2758 Morrietta Lane, North Port, FL 34286
- $522,500
- 3
- BD
- 2
- BA
- 2,200
- SqFt
- List Price
- $522,500
- Status
- Active
- Days on Market
- 294
- Price Change
- ▼ $6,500 1721095737
- MLS#
- A4593725
- Property Style
- Single Family
- Architectural Style
- Mediterranean
- Year Built
- 2017
- Bedrooms
- 3
- Bathrooms
- 2
- Living Area
- 2,200
- Lot Size
- 10,000
- Acres
- 0.23
- Total Acreage
- 0 to less than 1/4
- Legal Subdivision Name
- Port Charlotte Sub 05
- Community Name
- Port Charlotte Sub
- MLS Area Major
- North Port/Venice
Property Description
Exceptional home centrally located in the heart of North Port with NO HOA! Built in 2017, this nearly new property is thoughtfully designed and well-appointed. The split floor plan offers three bedrooms and an office, maximizing both living space and privacy. The kitchen features stainless steel appliances, wood cabinets, granite countertops and a large kitchen island. Sliding glass doors in the great room open to the generously sized, covered and screened lanai. The spacious primary bedroom boasts two walk-in closets and an en-suite bath. The spotless three-car garage is equipped with mini-split air conditioning and insulated garage doors. Other upgrades include a whole-home reverse osmosis water system, surge protection system and yard irrigation system. Fully fenced with an electric front entry gate, the yard is lushly landscaped with mature palms and tropical fruit trees. This standout home is situated on a quiet street just minutes from everything North Port has to offer. Close to beaches, shopping, and CoolToday Park, which hosts the Atlanta Braves baseball team spring training, North Port is an ideal home base. Bedroom Closet Type: Walk-in Closet (Primary Bedroom).
Additional Information
- Taxes
- $4400
- Minimum Lease
- No Minimum
- Location
- City Limits, Landscaped, Paved
- Community Features
- No Deed Restriction
- Property Description
- One Story, Attached
- Zoning
- RSF2
- Interior Layout
- Ceiling Fans(s), Crown Molding, Eat-in Kitchen, High Ceilings, Kitchen/Family Room Combo, Open Floorplan, Primary Bedroom Main Floor, Solid Wood Cabinets, Split Bedroom, Stone Counters, Tray Ceiling(s), Walk-In Closet(s)
- Interior Features
- Ceiling Fans(s), Crown Molding, Eat-in Kitchen, High Ceilings, Kitchen/Family Room Combo, Open Floorplan, Primary Bedroom Main Floor, Solid Wood Cabinets, Split Bedroom, Stone Counters, Tray Ceiling(s), Walk-In Closet(s)
- Floor
- Luxury Vinyl, Tile
- Appliances
- Cooktop, Dishwasher, Disposal, Electric Water Heater, Microwave, Refrigerator, Water Filtration System
- Utilities
- BB/HS Internet Available, Cable Available, Electricity Connected
- Heating
- Electric
- Air Conditioning
- Central Air, Mini-Split Unit(s)
- Exterior Construction
- Stucco
- Exterior Features
- Garden, Hurricane Shutters, Sliding Doors
- Roof
- Shingle
- Foundation
- Slab
- Pool
- No Pool
- Garage Carport
- 3 Car Garage
- Garage Spaces
- 3
- Garage Features
- Driveway
- Garage Dimensions
- 36x19
- Elementary School
- Cranberry Elementary
- Middle School
- Heron Creek Middle
- High School
- North Port High
- Fences
- Fenced
- Pets
- Allowed
- Flood Zone Code
- X
- Parcel ID
- 0987034002
- Legal Description
- LOT 2 BLK 340 5TH ADD TO PORT CHARLOTTE
Mortgage Calculator
Listing courtesy of PREMIER SOTHEBYS INTL REALTY.
StellarMLS is the source of this information via Internet Data Exchange Program. All listing information is deemed reliable but not guaranteed and should be independently verified through personal inspection by appropriate professionals. Listings displayed on this website may be subject to prior sale or removal from sale. Availability of any listing should always be independently verified. Listing information is provided for consumer personal, non-commercial use, solely to identify potential properties for potential purchase. All other use is strictly prohibited and may violate relevant federal and state law. Data last updated on
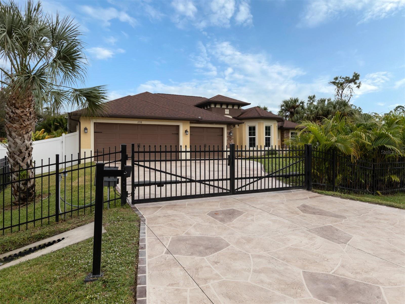
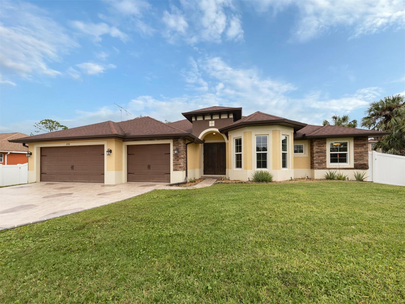
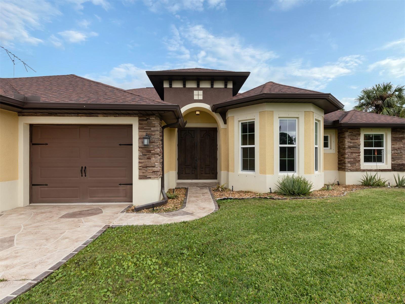
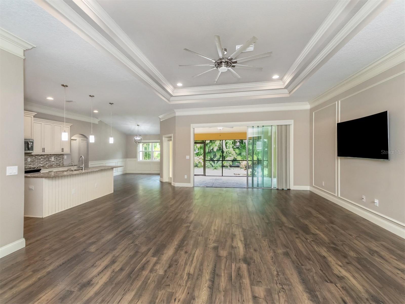
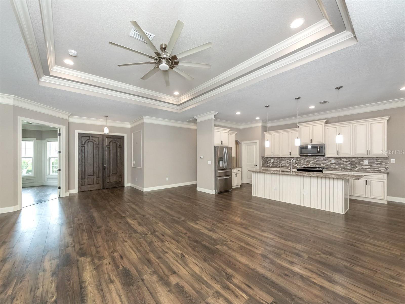
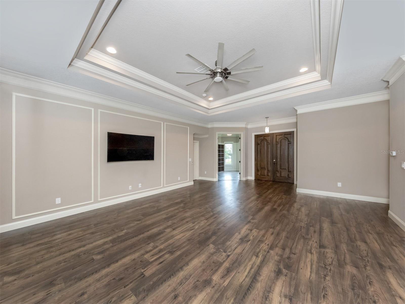
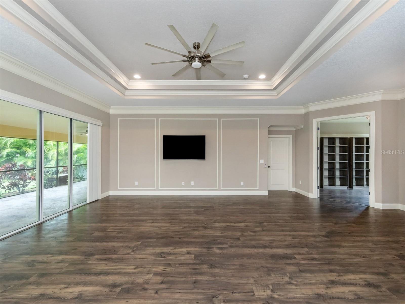
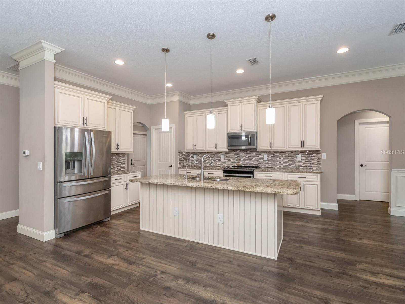
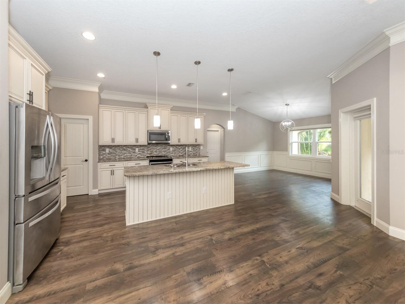
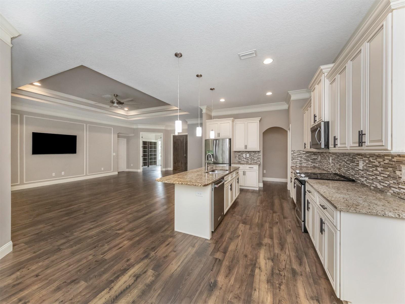
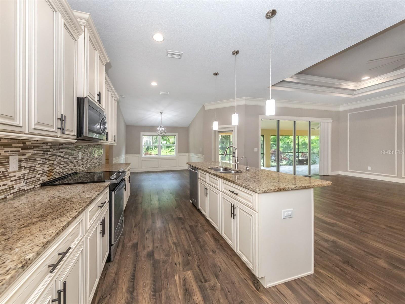
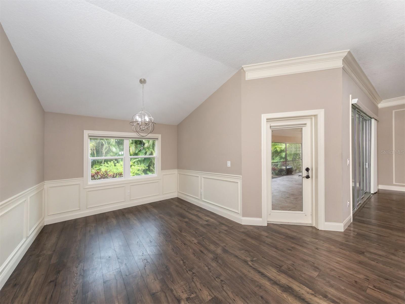
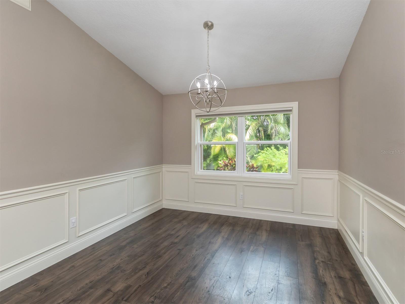
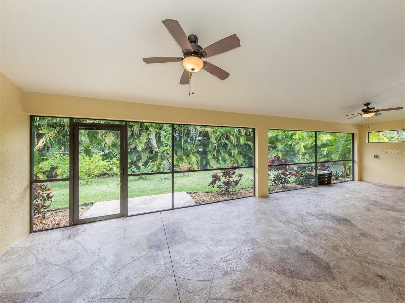
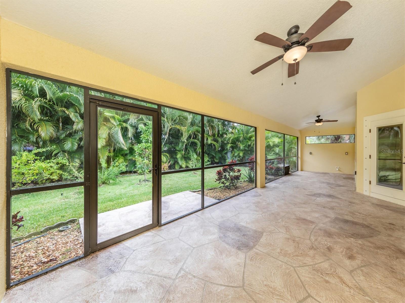
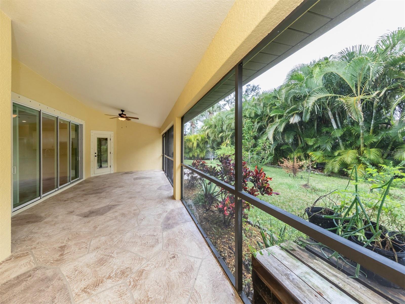
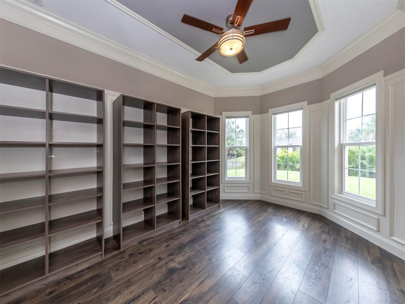
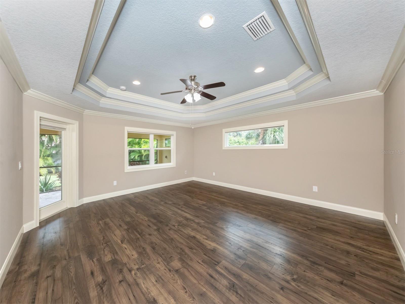
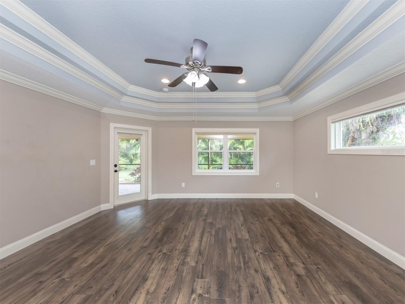
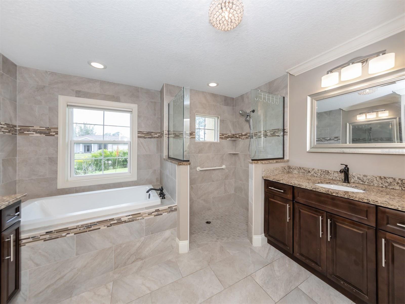
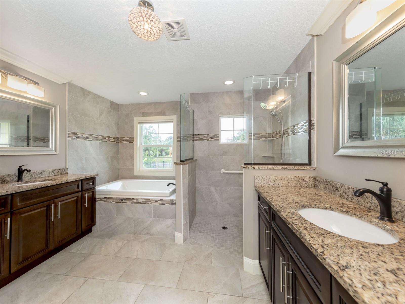
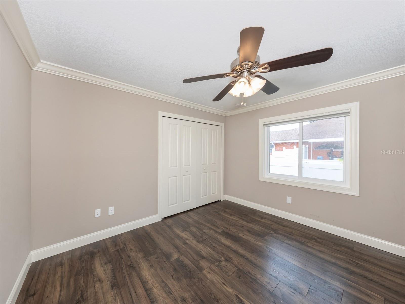
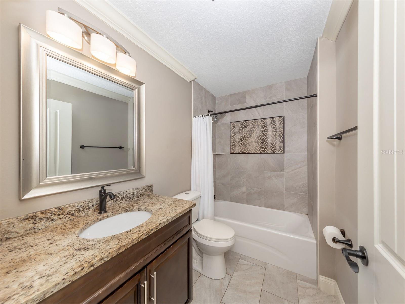
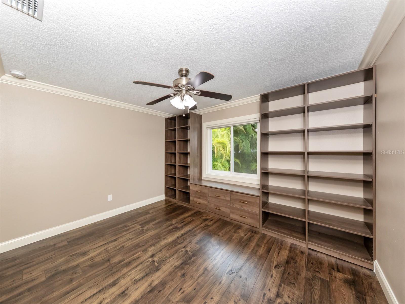
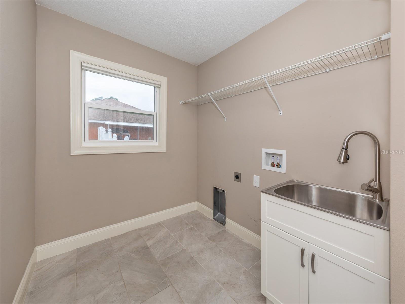
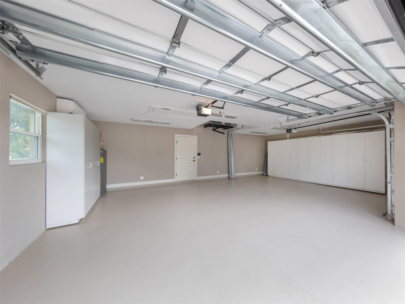
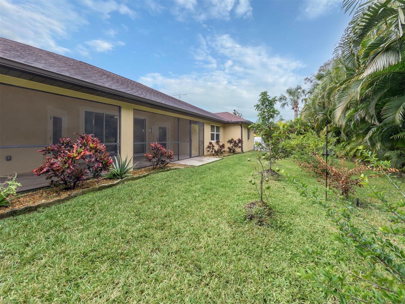
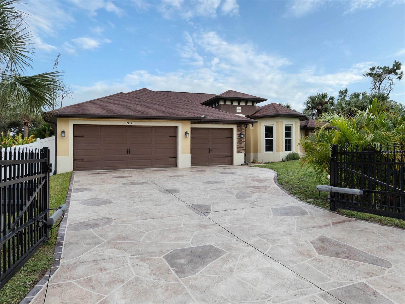
/t.realgeeks.media/thumbnail/iffTwL6VZWsbByS2wIJhS3IhCQg=/fit-in/300x0/u.realgeeks.media/livebythegulf/web_pages/l2l-banner_800x134.jpg)