1945 Gulf Of Mexico Drive Unit M2-102, Longboat Key, FL 34228
- $539,000
- 2
- BD
- 1
- BA
- 928
- SqFt
- List Price
- $539,000
- Status
- Active
- Days on Market
- 12
- MLS#
- A4607120
- Property Style
- Condo
- Year Built
- 1978
- Bedrooms
- 2
- Bathrooms
- 1
- Living Area
- 928
- Building Name
- 1945
- Monthly Condo Fee
- 1321
- Legal Subdivision Name
- Seaplace V
- Community Name
- Seaplace
- MLS Area Major
- Longboat Key
Property Description
What a charming 2bedroom/1bath condominium updated with laminate flooring in the living area & bedrooms that has the look of rustic wood and matching rectangular tiles in the foyer, kitchen and bath. The kitchen has stainless steel appliances, granite counter tops and glass tiled back splash. In the bathroom dual sinks with granite counter top. In the dressing area a full size combination washer & dryer. Coming furnished. This residence is located in a secured locked mid-rise building and faces East with a garden view. The Seaplace Community is located on 42 acres of gorgeous flowering fauna, Banyan, Oak and Palm trees right on the turquoise waters of the Gulf of Mexico. Seaplace has two heated swimming pools & spas, kiddy pool and playground area, fitness & sauna rooms, plus a lovely clubhouse. Located a short distance to famous Saint Armand's Circle for a wonderful selection of restaurants & boutique shopping, and not to forget our wonderful downtown Sarasota for cultural venues, shopping and dining.
Additional Information
- Taxes
- $5833
- Minimum Lease
- 2 Months
- Maintenance Includes
- Guard - 24 Hour, Cable TV, Pool, Escrow Reserves Fund, Fidelity Bond, Insurance, Maintenance Structure, Maintenance Grounds, Maintenance, Management, Pest Control, Private Road, Recreational Facilities, Security, Sewer, Trash, Water
- Condo Fees
- $3963
- Condo Fees Term
- Quarterly
- Community Features
- Association Recreation - Owned, Buyer Approval Required, Clubhouse, Community Mailbox, Deed Restrictions, Fitness Center, Gated Community - Guard, Playground, Pool, Sidewalks, Tennis Courts, Wheelchair Access
- Property Description
- One Story
- Zoning
- R6MX
- Interior Layout
- Living Room/Dining Room Combo, Primary Bedroom Main Floor
- Interior Features
- Living Room/Dining Room Combo, Primary Bedroom Main Floor
- Floor
- Tile
- Appliances
- Dishwasher, Disposal, Dryer, Exhaust Fan, Microwave, Range, Refrigerator, Washer
- Utilities
- Cable Connected, Fiber Optics, Public, Water Connected
- Heating
- Central
- Air Conditioning
- Central Air
- Exterior Construction
- Cement Siding, Stucco
- Exterior Features
- Balcony, Sliding Doors, Storage, Tennis Court(s)
- Roof
- Membrane, Tile
- Foundation
- Concrete Perimeter
- Pool
- Community
- Elementary School
- Southside Elementary
- Middle School
- Brookside Middle
- High School
- Booker High
- Pets
- Not allowed
- Floor Number
- 1
- Flood Zone Code
- ve
- Parcel ID
- 0008143001
- Legal Description
- UNIT M2-102 SEAPLACE 5
Mortgage Calculator
Listing courtesy of COLDWELL BANKER REALTY.
StellarMLS is the source of this information via Internet Data Exchange Program. All listing information is deemed reliable but not guaranteed and should be independently verified through personal inspection by appropriate professionals. Listings displayed on this website may be subject to prior sale or removal from sale. Availability of any listing should always be independently verified. Listing information is provided for consumer personal, non-commercial use, solely to identify potential properties for potential purchase. All other use is strictly prohibited and may violate relevant federal and state law. Data last updated on
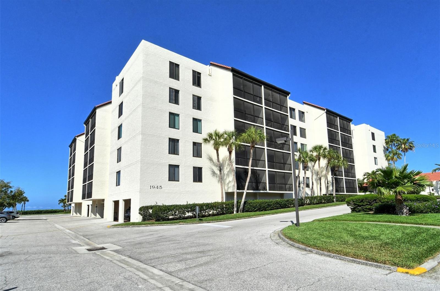

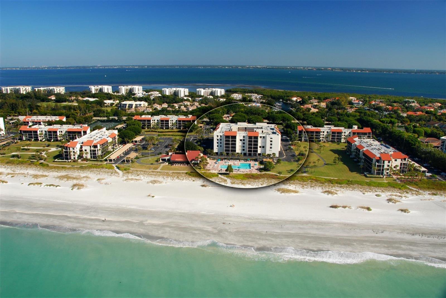

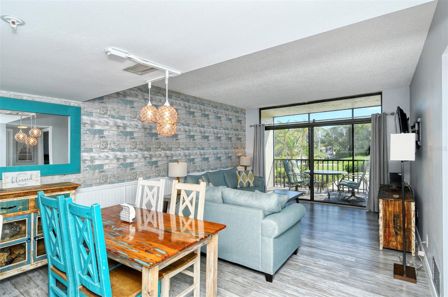
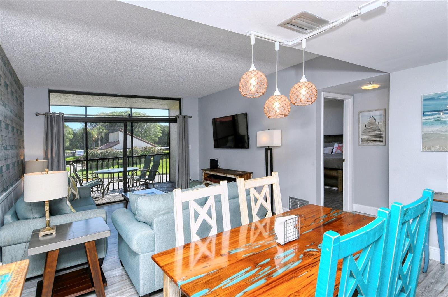

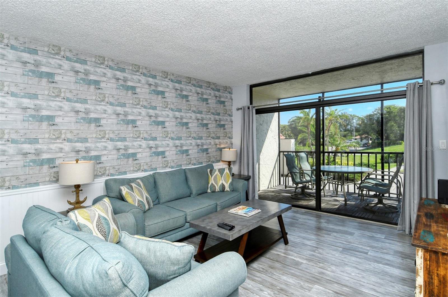

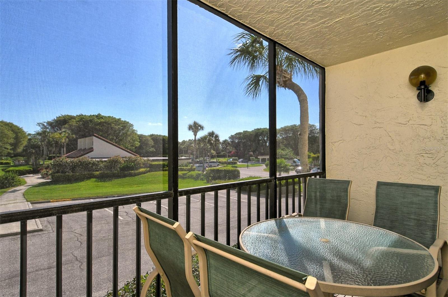


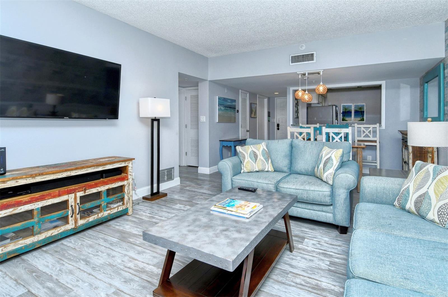
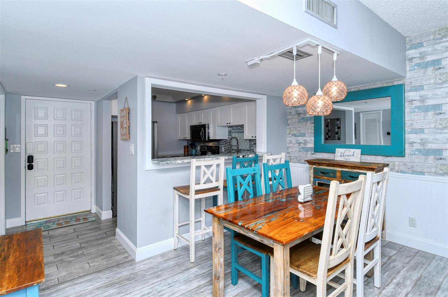
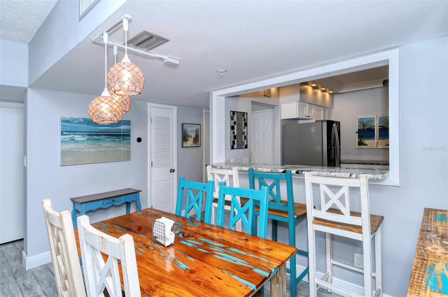



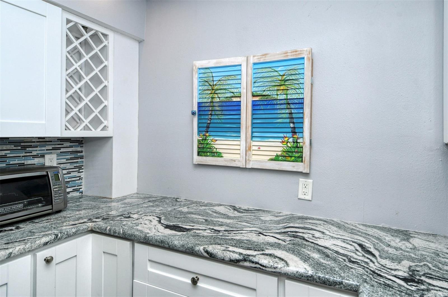
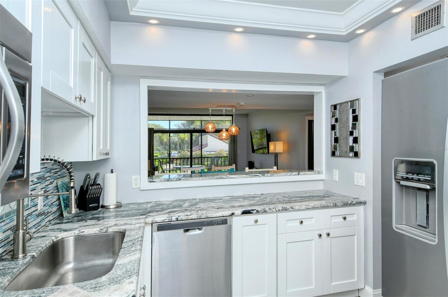



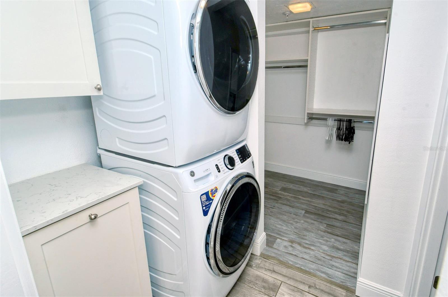
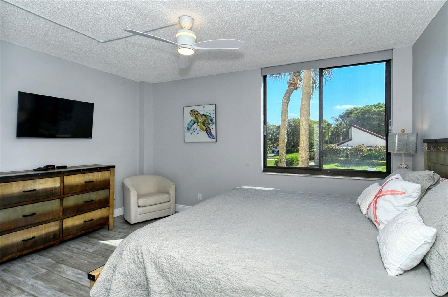
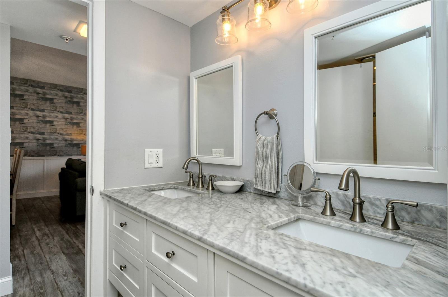
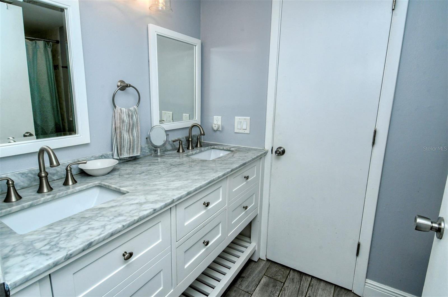
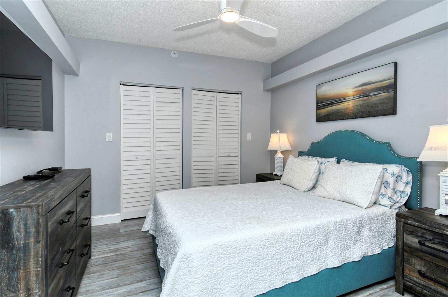
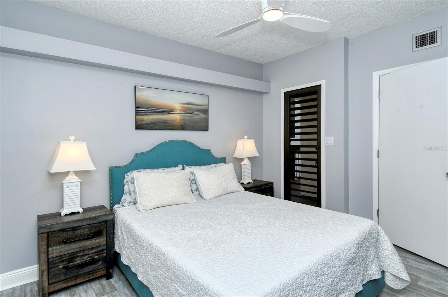
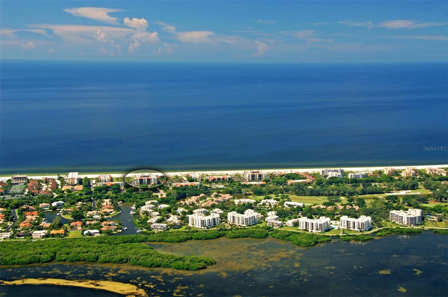
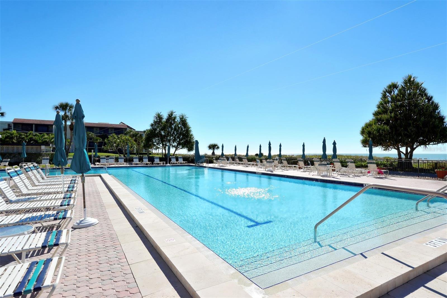


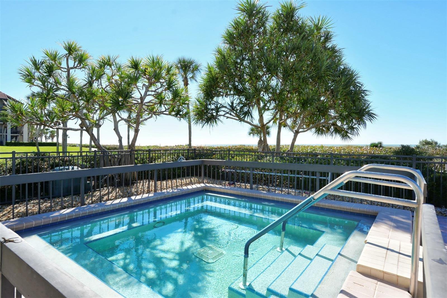




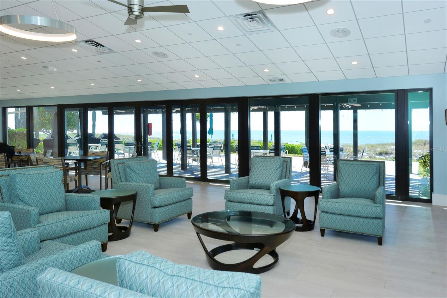

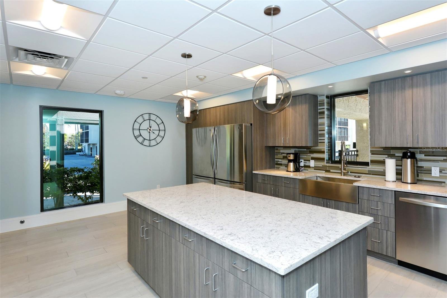






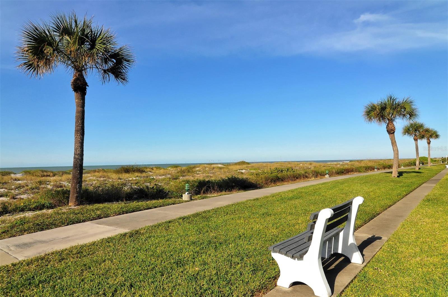

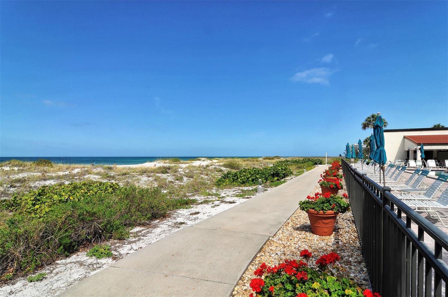


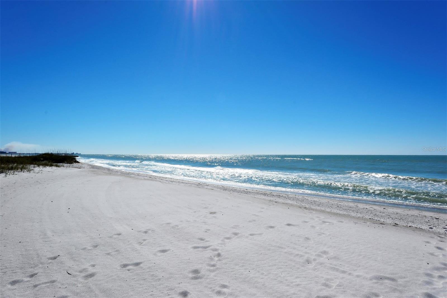
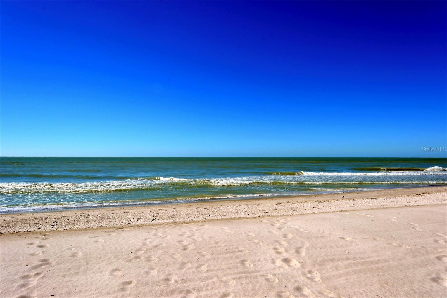

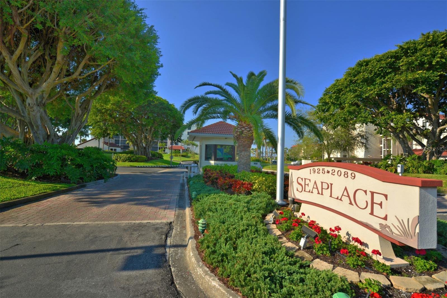
/t.realgeeks.media/thumbnail/iffTwL6VZWsbByS2wIJhS3IhCQg=/fit-in/300x0/u.realgeeks.media/livebythegulf/web_pages/l2l-banner_800x134.jpg)