904 Simmons Avenue, Sarasota, FL 34232
- $575,000
- 4
- BD
- 3
- BA
- 2,126
- SqFt
- List Price
- $575,000
- Status
- Pending
- Days on Market
- 2
- MLS#
- A4607196
- Property Style
- Single Family
- Year Built
- 1950
- Bedrooms
- 4
- Bathrooms
- 3
- Living Area
- 2,126
- Lot Size
- 32,300
- Acres
- 0.74
- Total Acreage
- 1/2 to less than 1
- Legal Subdivision Name
- Simmons Ave Road
- MLS Area Major
- Sarasota/Fruitville
Property Description
Rare find! Not only does this home offer 4 good sized bedrooms, but also 3 bathrooms AND a mother in law suite. The land mass is .74 acres and has NO HOA, NO CDD'S, and NO DEED restrictions. Large fenced in back yard and 3 porches in which to sit and relax on. Whether it's the sunrise or the sunset, there's a porch where you can watch it. It has it's own well and septic and a very nice air conditioned workshop separate from the home. New paint on the outside in 2020, new paint on the inside this year. The house is full of natural light provided by the HURRICANE RATED WINDOWS installed in 2020. New 55 gallon AO Smith water heater in 2019, new Samsung range and microwave this year. The beautiful wood burning fireplace was inspected and cleaned in 2022. This home has been meticulously maintained and is ready for it's new owners to move right in. Solid surface countertops in the kitchen and some of the lower cabinets have drawers installed so you can get to items easily. Washer, dryer and security system convey with the home. Some of the furniture is available by request. Location is great! Close to shopping, restaurants, interstate, Nathan Benderson Park, Richardson Park, the beautiful beaches, and the airport.
Additional Information
- Taxes
- $1993
- Minimum Lease
- No Minimum
- Community Features
- No Deed Restriction
- Property Description
- One Story
- Zoning
- RSF2
- Interior Layout
- Ceiling Fans(s), Eat-in Kitchen, Primary Bedroom Main Floor, Solid Surface Counters, Thermostat, Window Treatments
- Interior Features
- Ceiling Fans(s), Eat-in Kitchen, Primary Bedroom Main Floor, Solid Surface Counters, Thermostat, Window Treatments
- Floor
- Carpet, Ceramic Tile, Laminate, Luxury Vinyl, Tile
- Appliances
- Dishwasher, Dryer, Electric Water Heater, Microwave, Range, Refrigerator, Washer, Water Filtration System, Water Purifier, Water Softener
- Utilities
- Cable Connected, Private, Sewer Available, Water Available
- Heating
- Central, Electric
- Air Conditioning
- Central Air, Mini-Split Unit(s)
- Fireplace Description
- Living Room, Stone, Wood Burning
- Exterior Construction
- Stucco, Vinyl Siding
- Exterior Features
- Irrigation System, Lighting, Private Mailbox, Rain Gutters
- Roof
- Shingle
- Foundation
- Crawlspace
- Pool
- No Pool
- Elementary School
- Gocio Elementary
- Middle School
- Booker Middle
- High School
- Booker High
- Water View
- Pond
- Flood Zone Code
- X
- Parcel ID
- 0044030020
- Legal Description
- COM AT NE COR OF NW 1/4 OF NE OF NW 1/4 OF SEC 23-36-18 TH S-89-52-W ALONG N LINE OF SAID SEC 23 A DISTANCE OF 688.4 FT TH S ALONG W LINE OF NE 1/4 OF NW 1/4 OF SAID SEC 23 A DISTANCE OF
Mortgage Calculator
Listing courtesy of EXIT KING REALTY.
StellarMLS is the source of this information via Internet Data Exchange Program. All listing information is deemed reliable but not guaranteed and should be independently verified through personal inspection by appropriate professionals. Listings displayed on this website may be subject to prior sale or removal from sale. Availability of any listing should always be independently verified. Listing information is provided for consumer personal, non-commercial use, solely to identify potential properties for potential purchase. All other use is strictly prohibited and may violate relevant federal and state law. Data last updated on




















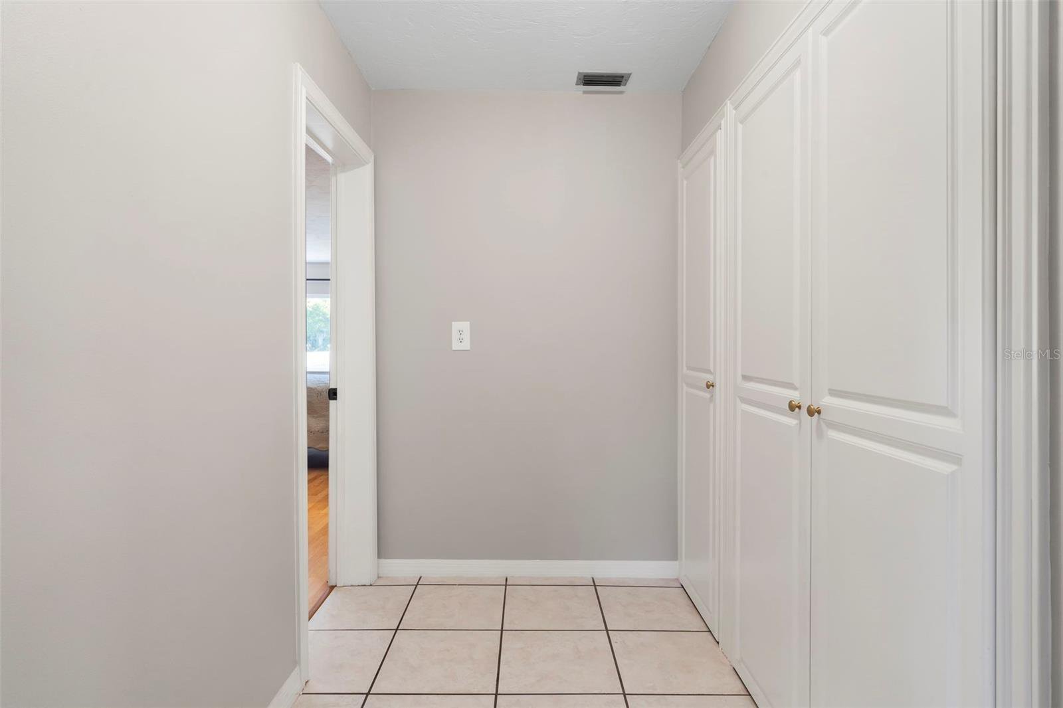

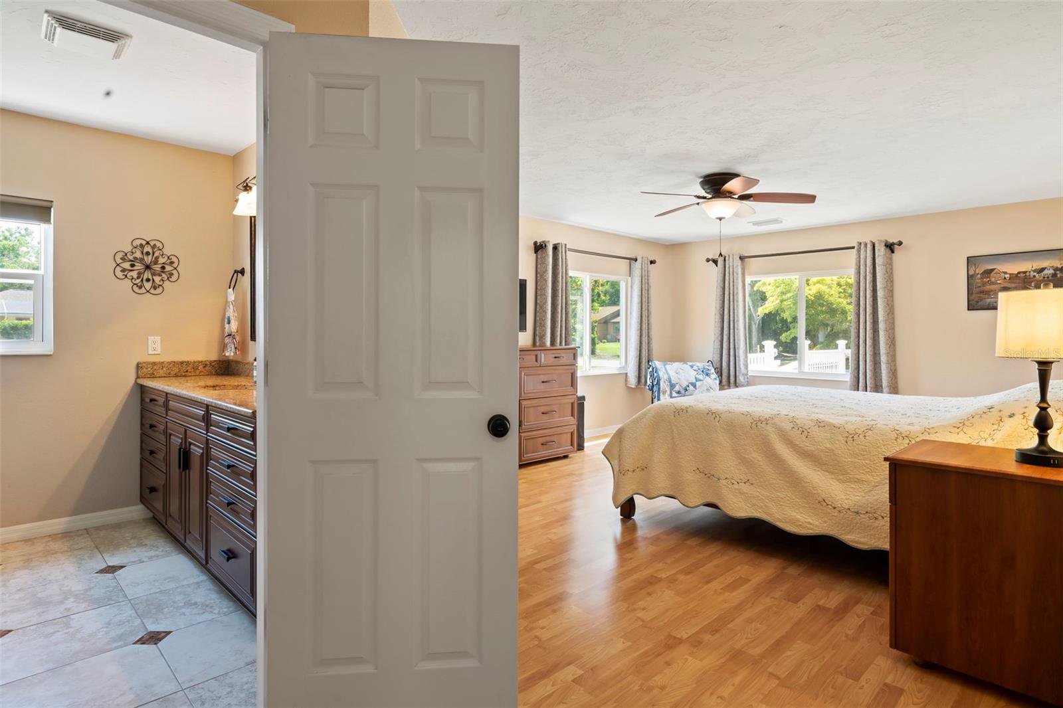




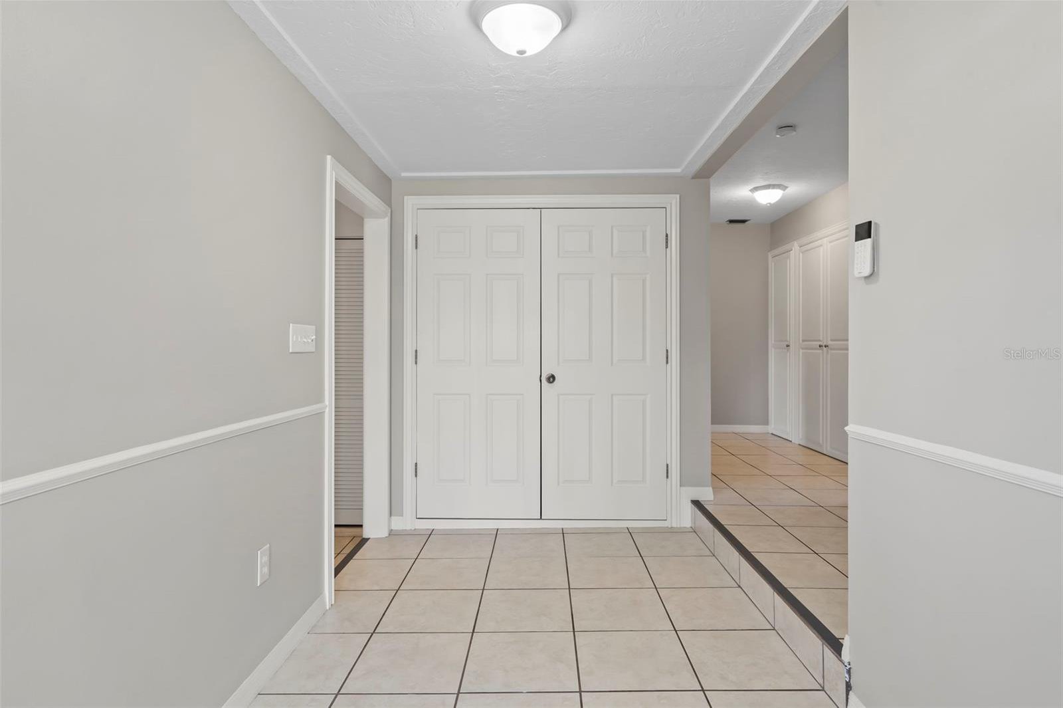





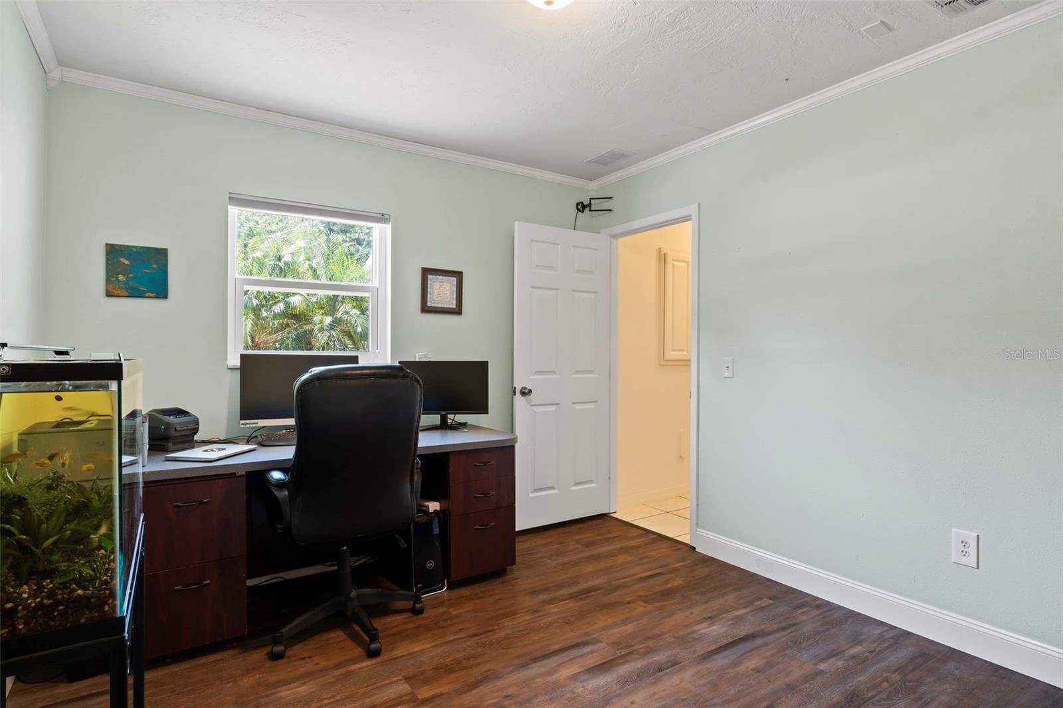

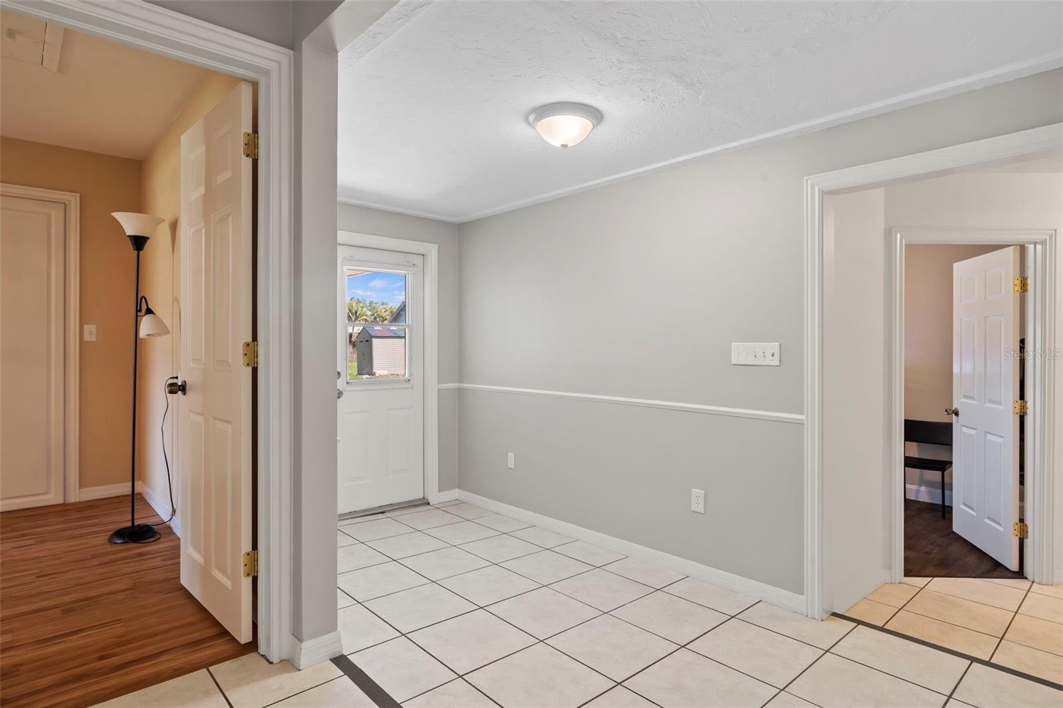
































/t.realgeeks.media/thumbnail/iffTwL6VZWsbByS2wIJhS3IhCQg=/fit-in/300x0/u.realgeeks.media/livebythegulf/web_pages/l2l-banner_800x134.jpg)