4725 Dundee Drive, Bradenton, FL 34210
- $320,000
- 2
- BD
- 2
- BA
- 1,488
- SqFt
- List Price
- $320,000
- Status
- Active
- Days on Market
- 22
- MLS#
- A4608723
- Property Style
- Single Family
- Architectural Style
- Florida
- Year Built
- 1990
- Bedrooms
- 2
- Bathrooms
- 2
- Living Area
- 1,488
- Lot Size
- 8,189
- Acres
- 0.19
- Total Acreage
- 0 to less than 1/4
- Legal Subdivision Name
- Highland Lakes
- Community Name
- Highland Lakes Subdivision
- MLS Area Major
- Bradenton
Property Description
SO MUCH POTENTIAL in this 2 bedroom, 2 bathroom home with a water view in HIGHLAND LAKES! Highland Lakes is a pet-friendly community of 132 homes with a low quarterly HOA fee of $725 that includes lawncare, cable, high speed internet, irrigation, heated community pool, & clubhouse. The clubhouse has a patio area for grilling or sitting around the firepit. Highland Lakes is close to retail, dining, worship, Publix Grocery, movie theatre, bowling alley, and only 6 miles to the Gulf of Mexico. This property is a FIXER-UPPER and is being sold in AS-IS CONDITION with right to inspect. Tile roof replaced 2020; A/C replaced in 2022.; Water heater (2023). The home has features such as vaulted ceilings and multiple sliding glass doors which go out to the enclosed lanai and help you enjoy the water view. The primary bedroom has an en suite bathroom, walk-in closet, and sliding doors to the lanai. The second bedroom is at the front of the home and has a walk-in closet and quick access to the second bathroom. There is a spacious living/dining room combination with ample room for formal dining. The kitchen has a closet pantry, breakfast bar and room for additional seating or a breakfast nook. The oversized two car garage provides room for a possible workbench or extra storage. Some of the furniture is available for sale separately from the house. SOLD FOR CASH ONLY! Don't miss out on the investment possibility!
Additional Information
- Taxes
- $2559
- HOA Fee
- $725
- HOA Payment Schedule
- Quarterly
- Maintenance Includes
- Cable TV, Pool, Internet, Maintenance Grounds
- Location
- Landscaped, Street Dead-End, Paved
- Community Features
- Clubhouse, Deed Restrictions, Golf Carts OK, Pool
- Property Description
- One Story
- Zoning
- PDP R3A
- Interior Layout
- Thermostat, Vaulted Ceiling(s), Walk-In Closet(s)
- Interior Features
- Thermostat, Vaulted Ceiling(s), Walk-In Closet(s)
- Floor
- Other, Tile
- Appliances
- Dishwasher, Microwave
- Utilities
- BB/HS Internet Available, Cable Connected, Electricity Connected, Phone Available, Sewer Connected, Sprinkler Recycled, Underground Utilities, Water Connected
- Heating
- Central
- Air Conditioning
- Central Air, Humidity Control
- Exterior Construction
- Block, Stucco
- Exterior Features
- Irrigation System, Private Mailbox
- Roof
- Tile
- Foundation
- Slab
- Pool
- Community
- Pool Type
- Heated, In Ground
- Garage Carport
- 2 Car Garage
- Garage Spaces
- 2
- Garage Features
- Driveway, Garage Door Opener, Ground Level, Oversized
- Middle School
- W.D. Sugg Middle
- High School
- Bayshore High
- Water View
- Pond
- Water Frontage
- Pond
- Pets
- Allowed
- Pet Size
- Large (61-100 Lbs.)
- Flood Zone Code
- X
- Parcel ID
- 5187914006
- Legal Description
- LOT 20 HIGHLAND LAKES SUB PI#51879.1400/6
Mortgage Calculator
Listing courtesy of WAGNER REALTY.
StellarMLS is the source of this information via Internet Data Exchange Program. All listing information is deemed reliable but not guaranteed and should be independently verified through personal inspection by appropriate professionals. Listings displayed on this website may be subject to prior sale or removal from sale. Availability of any listing should always be independently verified. Listing information is provided for consumer personal, non-commercial use, solely to identify potential properties for potential purchase. All other use is strictly prohibited and may violate relevant federal and state law. Data last updated on
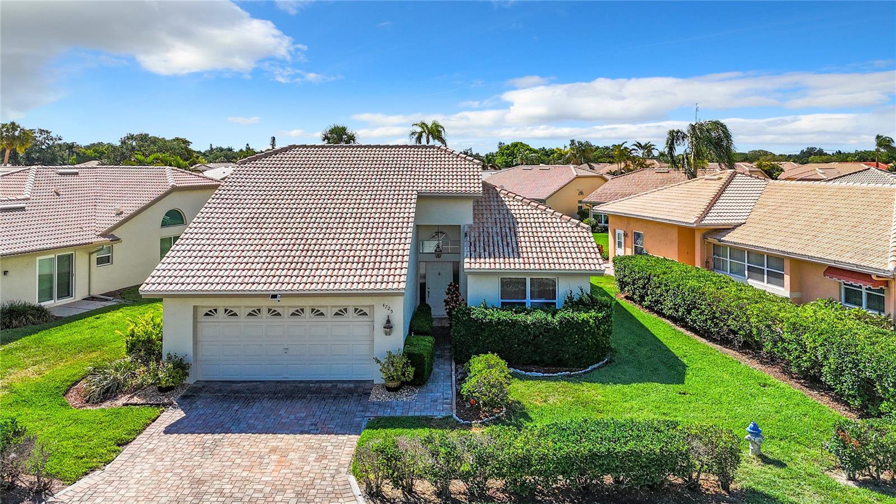


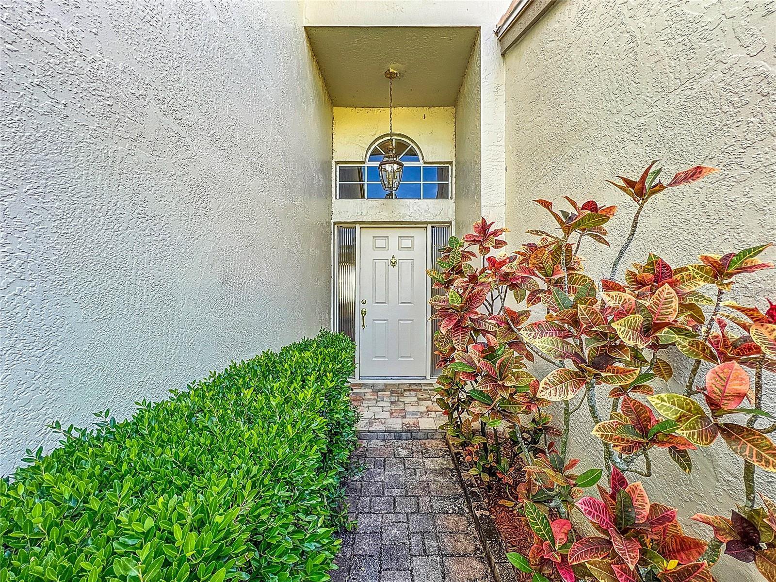
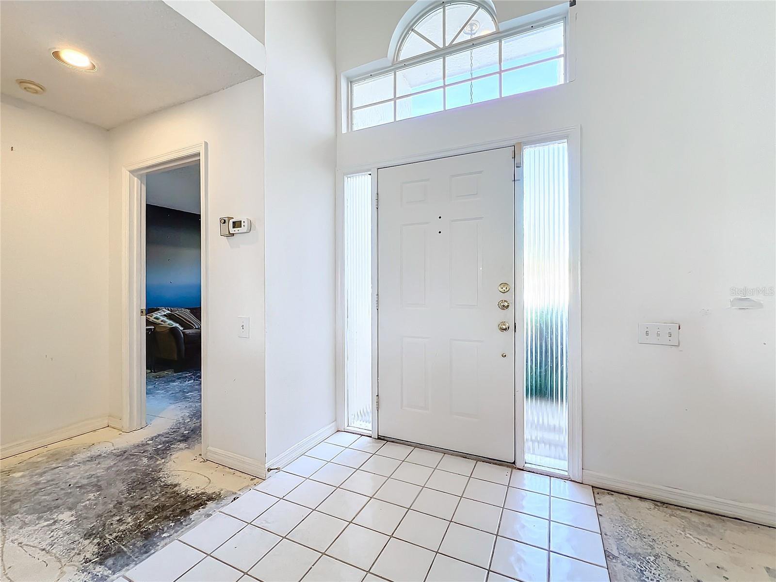







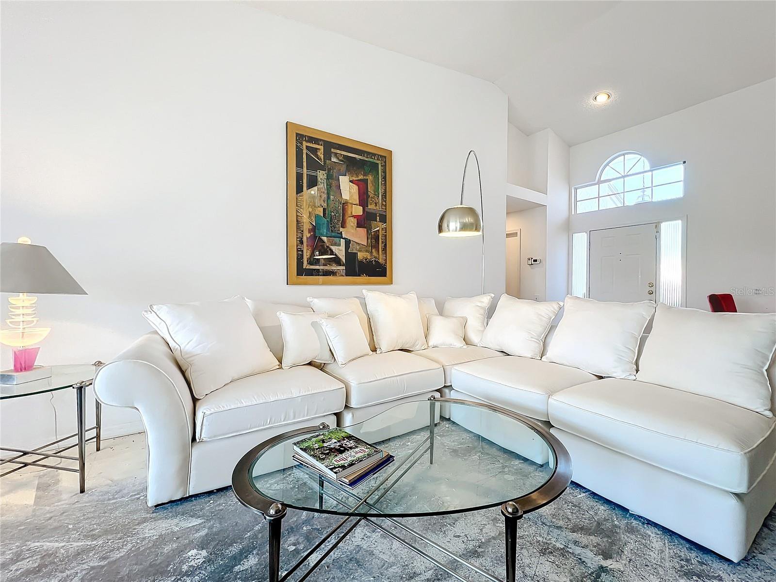









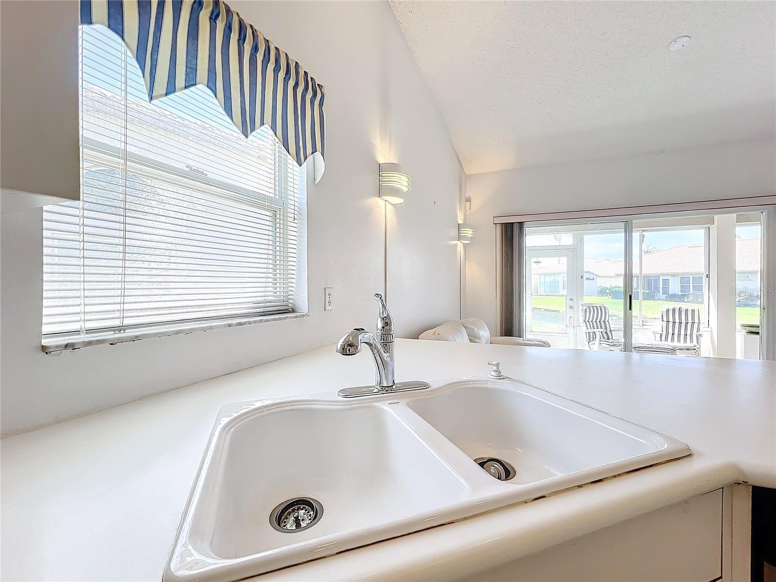










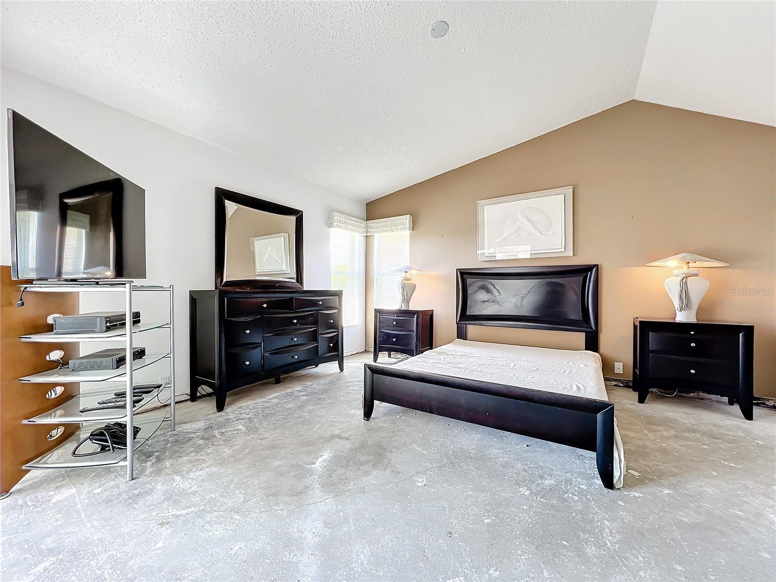



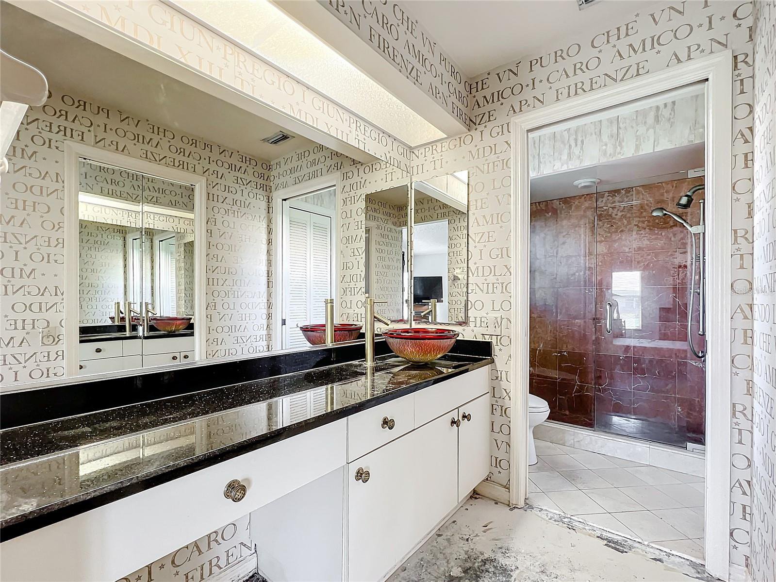















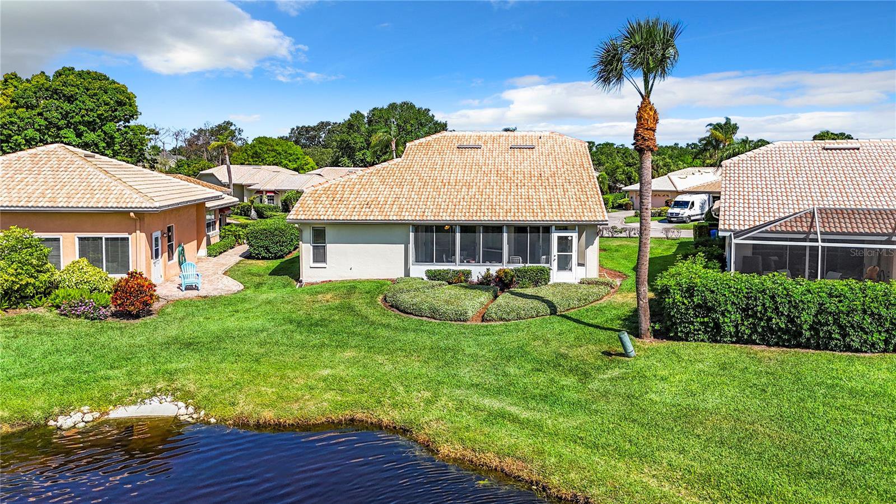











/t.realgeeks.media/thumbnail/iffTwL6VZWsbByS2wIJhS3IhCQg=/fit-in/300x0/u.realgeeks.media/livebythegulf/web_pages/l2l-banner_800x134.jpg)