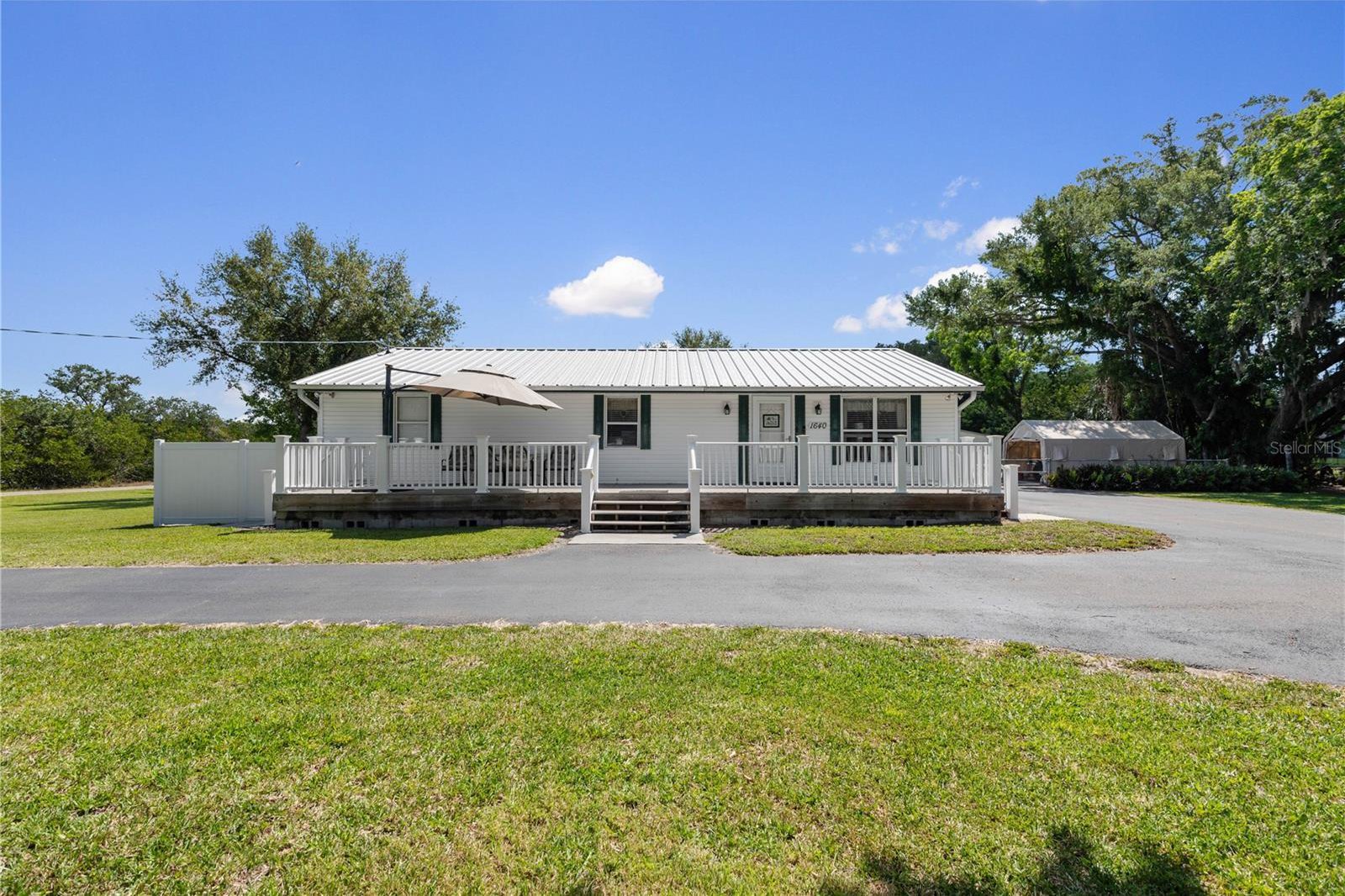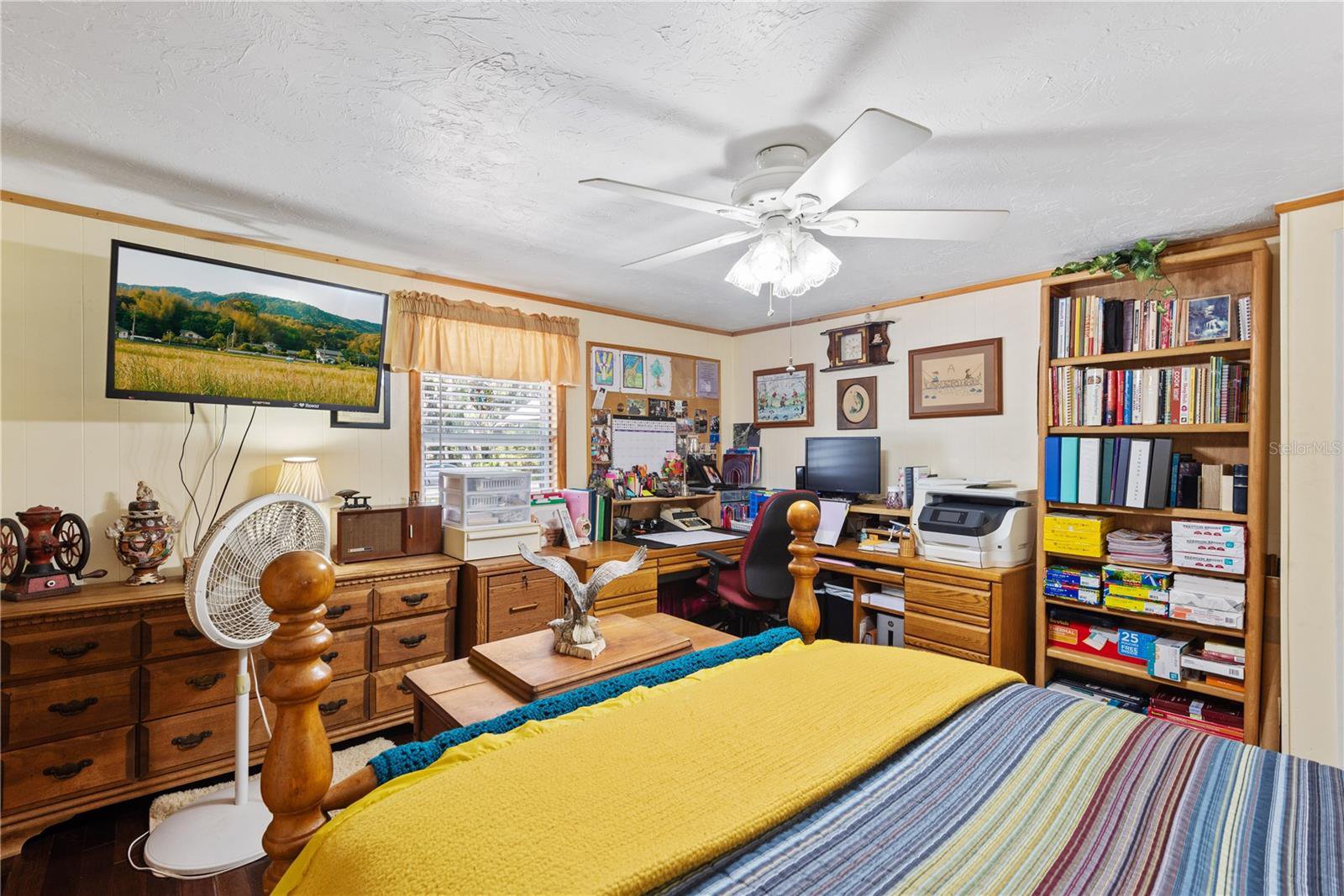1640 Center Road, Terra Ceia, FL 34250
- $895,000
- 3
- BD
- 2
- BA
- 1,978
- SqFt
- List Price
- $895,000
- Status
- Active
- Days on Market
- 23
- MLS#
- A4608822
- Property Style
- Single Family
- Year Built
- 1975
- Bedrooms
- 3
- Bathrooms
- 2
- Living Area
- 1,978
- Lot Size
- 78,844
- Acres
- 1.81
- Total Acreage
- 1 to less than 2
- Legal Subdivision Name
- N/A
- Community Name
- Terra Ceia
- MLS Area Major
- Terra Ceia/Terra Ceia Island
Property Description
Nestled in the heart of historic Terra Ceia, this home is your private oasis away from the city but close to it all! This 1.8 acre homesite with fenced yard includes a large pole barn, detached 3 car garage, and covered outdoor storage - so bring all the toys! With a large front porch, and a screened back porch that opens to a back deck and large, fenced yard, the opportunities for entertainment are endless. Inside, there's plenty of space in the roomy 1,978 sq ft where you'll find 3 bedrooms, plus a bonus room, 2 bathrooms, living room, family room, indoor utility room, dining room, and spacious kitchen you can really spread out. The built-in buffet in the dining room offers additional storage and a great place to serve up all those delicious family favorites. The bonus room is between the main bedroom and laundry room, offering a flexible space that could be anything from a walk-in closet/dressing room to an office or den, an additional bedroom or media room; there's no limit, make it what you want! The passthrough from kitchen to family room keeps everyone connected and part of the action. Enjoy partial ownership of a tidal pond, with 84' of pond frontage, where you can watch osprey and hawks hunting the pond from the back deck. A whole-house generator was installed in 2018. This quiet property feels far away from the hustle and bustle but offers quick access to I-275, I-75, and HWY 41. NO HOA, NO CDD!
Additional Information
- Taxes
- $2192
- Minimum Lease
- No Minimum
- Community Features
- No Deed Restriction
- Property Description
- One Story
- Zoning
- RSF1
- Interior Layout
- Ceiling Fans(s), Living Room/Dining Room Combo
- Interior Features
- Ceiling Fans(s), Living Room/Dining Room Combo
- Floor
- Carpet, Luxury Vinyl, Tile
- Appliances
- Dishwasher, Microwave, Range, Refrigerator
- Utilities
- Cable Connected, Electricity Connected, Private
- Heating
- Central
- Air Conditioning
- Central Air
- Exterior Construction
- Wood Frame
- Exterior Features
- Rain Gutters
- Roof
- Metal
- Foundation
- Crawlspace
- Pool
- No Pool
- Garage Carport
- 3 Car Garage
- Garage Spaces
- 3
- Fences
- Chain Link
- Water View
- Pond
- Water Access
- Pond
- Water Frontage
- Pond
- Flood Zone Code
- AE
- Parcel ID
- 2126700159
- Legal Description
- THE N1/2 OF THE SW1/4 OF THE NW1/4 OF THE SW1/4 OF SEC 26, TWN 33S, RNG 17E, LESS THE N 135 FT OF THE W 250 FT, ALSO LESS THE E 320 FT THEREOF, LESS RD R/W, SUBJECT TO AN EASMENT FOR INGRESS AND EGRESS OVER THE FOLLOWING: THE S 20 FT OF THE N 155 FT OF THE W 320.61 FT OF THE FOLL DESC PROPERTY: THE N1/2 OF THE SW1/4 OF THE NW1/4 OF THE SW1/4 OF SEC 26, TWN 33S,
Mortgage Calculator
Listing courtesy of NORTH MANATEE REALTY I LLC.
StellarMLS is the source of this information via Internet Data Exchange Program. All listing information is deemed reliable but not guaranteed and should be independently verified through personal inspection by appropriate professionals. Listings displayed on this website may be subject to prior sale or removal from sale. Availability of any listing should always be independently verified. Listing information is provided for consumer personal, non-commercial use, solely to identify potential properties for potential purchase. All other use is strictly prohibited and may violate relevant federal and state law. Data last updated on




























































/t.realgeeks.media/thumbnail/iffTwL6VZWsbByS2wIJhS3IhCQg=/fit-in/300x0/u.realgeeks.media/livebythegulf/web_pages/l2l-banner_800x134.jpg)