130 Burns Road, Terra Ceia, FL 34250
- $2,250,000
- 3
- BD
- 2.5
- BA
- 2,947
- SqFt
- List Price
- $2,250,000
- Status
- Active
- Days on Market
- 20
- MLS#
- A4608977
- Property Style
- Single Family
- Architectural Style
- Courtyard, Elevated
- Year Built
- 2020
- Bedrooms
- 3
- Bathrooms
- 2.5
- Baths Half
- 2
- Living Area
- 2,947
- Lot Size
- 12,327
- Acres
- 0.28
- Total Acreage
- 1/4 to less than 1/2
- Legal Subdivision Name
- Terra Ceia Ests-Un Ii
- Community Name
- Terra Ceia
- MLS Area Major
- Terra Ceia/Terra Ceia Island
Property Description
Welcome home to the idyllic Terra Ceia Island. Introducing to the open market for the first time since its’ completion in 2020, this contemporary masterpiece brings modern luxuries to this beloved, “Old Florida” neighborhood. Constructed to the highest standard, this three-story, pool home seamlessly blends indoor and outdoor living spaces with impact windows throughout, pocketing impact-sliding doors and over 2,500 square feet of balcony/lanai space! Stepping through the front gate you are greeted by an expansive, covered lanai viewing onto the private pool and Xeriscaped backyard. All outdoor living spaces have been affixed with an environmentally safe insect repellant system for maximum comfort whenever you desire to enjoy the outdoors. 85 feet of canal frontage and a 70-foot dock with 10,000lb boat lift, water and electrical connected allow for a boater to have the water at their fingertips. There is also a second set of moorings that can be finished to fit the buyer’s watercraft needs! The first floor is completed by an office space with mini-split A/C unit and half/pool bathroom. This spacious home has an open floor-plan to entertain guests, tile flooring throughout for low maintenance and offers endless views. The second-floor features: two large secondary bedrooms each with their own walk-in closet, a full and powder bathroom and a large laundry room. A true Chef’s kitchen; adorned with JennAir appliances including gas range, oven, fridge/freezer built into custom cabinetry. The third level is entirely dedicated to the primary suite and a landing foyer for the private elevator. Offering views of the Sunshine Skyway to the Northwest and Canal/Bayou views to the South and East, the primary suite offers the perfect, private retreat to unwind. A designer primary bathroom that dreams are made of, including a triple-head shower, oversized tub with a view, personal wine refrigerator and separate vanities. Step through sliding doors into a massive walk-in primary closet equipped with built-in drawers and additional storage. A private balcony overlooking the canal provides the perfect location to wind down and get one last taste of paradise for the day! Ideally located just minutes from the Sunshine Skyway with easy access to the I-75/275 corridor, St. Petersburg, Tampa and Sarasota/Bradenton! To add peace of mind a generator was added to the home in 2023. Don’t let this once in a lifetime opportunity pass you by!
Additional Information
- Taxes
- $19773
- Minimum Lease
- No Minimum
- Location
- FloodZone, Greenbelt, In County, Landscaped, Street Dead-End, Paved
- Community Features
- Golf Carts OK, Park, Playground, No Deed Restriction
- Property Description
- Three+ Story
- Zoning
- PD-R
- Interior Layout
- Ceiling Fans(s), Eat-in Kitchen, Elevator, High Ceilings, Living Room/Dining Room Combo, Open Floorplan, PrimaryBedroom Upstairs, Smart Home, Stone Counters, Walk-In Closet(s)
- Interior Features
- Ceiling Fans(s), Eat-in Kitchen, Elevator, High Ceilings, Living Room/Dining Room Combo, Open Floorplan, PrimaryBedroom Upstairs, Smart Home, Stone Counters, Walk-In Closet(s)
- Floor
- Tile
- Appliances
- Dishwasher, Disposal, Dryer, Freezer, Microwave, Range, Refrigerator, Touchless Faucet, Washer, Wine Refrigerator
- Utilities
- Cable Connected, Electricity Connected, Propane, Water Connected
- Heating
- Central
- Air Conditioning
- Central Air
- Exterior Construction
- Block, Stucco
- Exterior Features
- Balcony, Courtyard, Lighting, Outdoor Shower, Sauna, Sliding Doors
- Roof
- Metal
- Foundation
- Slab
- Pool
- Private
- Pool Type
- Deck, Gunite, Heated, In Ground, Outside Bath Access, Pool Sweep, Tile
- Garage Carport
- 2 Car Garage
- Garage Spaces
- 2
- Garage Features
- Driveway, Garage Door Opener, Ground Level
- Garage Dimensions
- 23x24
- Fences
- Vinyl
- Water Name
- Tillet Bayou
- Water Extras
- Lift
- Water View
- Bay/Harbor - Partial
- Water Access
- Canal - Saltwater
- Water Frontage
- Canal - Saltwater
- Pets
- Allowed
- Flood Zone Code
- AE
- Parcel ID
- 2140710309
- Legal Description
- BEG AT THE INT OF THE C/L OF BURNS RD (AS IT NOW EXISTS) AND THE S LN OF TERRA CEIA ESTATES-UNIT II, AS REC IN PB 11, PG 74 IN THE PRMCF; TH N 89 DEG 58 MIN 53 SEC E, ALG A PORTION OF THE S LN OF LOT 20 OF SD TERRA CEIA ESTATES - UNIT II, A DIST OF 145 FT; TH S 00 DEG 06 MIN 42 SEC E, A DIST OF 85 FT; TH S 89 DEG 58 MIN 53 SEC W, A DIST OF 145 FT TO A PT ON THE C/L OF BURNS RD; TH N 00 DEG 06 MIN 42 SEC W, ALG SD C/L, A DIST OF 85 FT TO THE POB. (OR 2689/6105) PI#21407.1030/9.
Mortgage Calculator
Listing courtesy of MICHAEL SAUNDERS & COMPANY.
StellarMLS is the source of this information via Internet Data Exchange Program. All listing information is deemed reliable but not guaranteed and should be independently verified through personal inspection by appropriate professionals. Listings displayed on this website may be subject to prior sale or removal from sale. Availability of any listing should always be independently verified. Listing information is provided for consumer personal, non-commercial use, solely to identify potential properties for potential purchase. All other use is strictly prohibited and may violate relevant federal and state law. Data last updated on
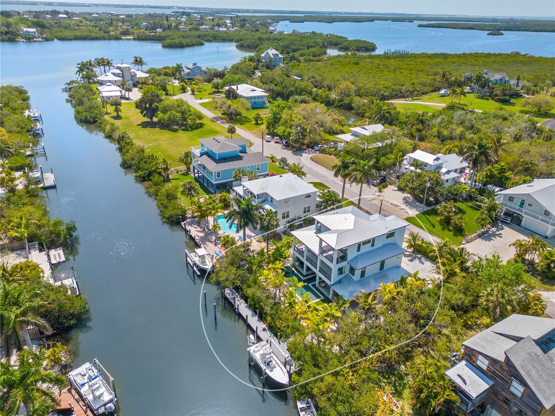







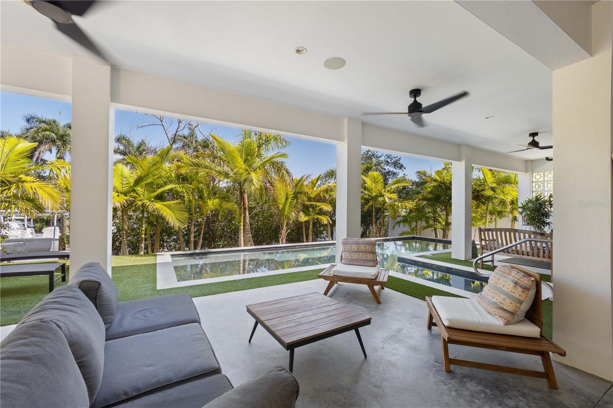


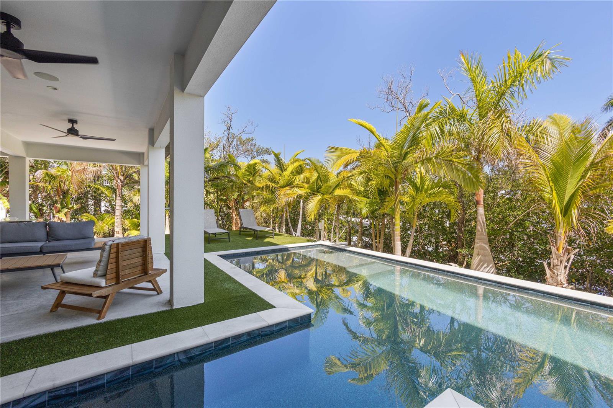





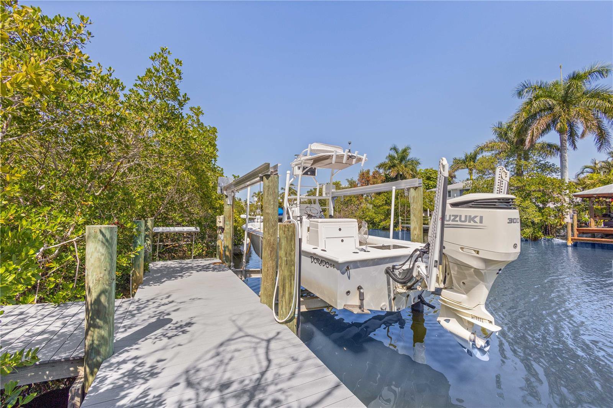


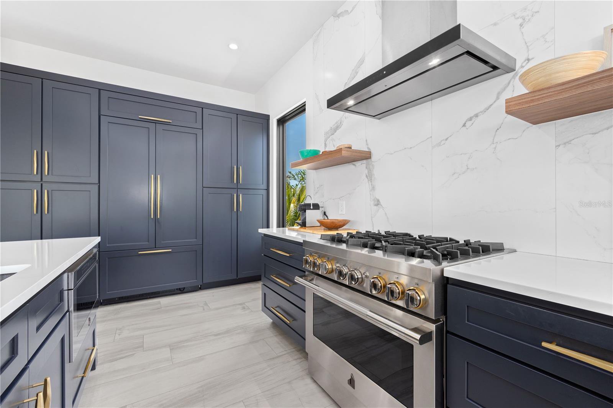















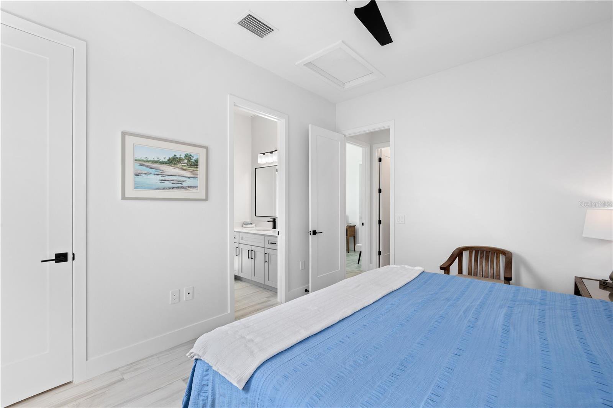

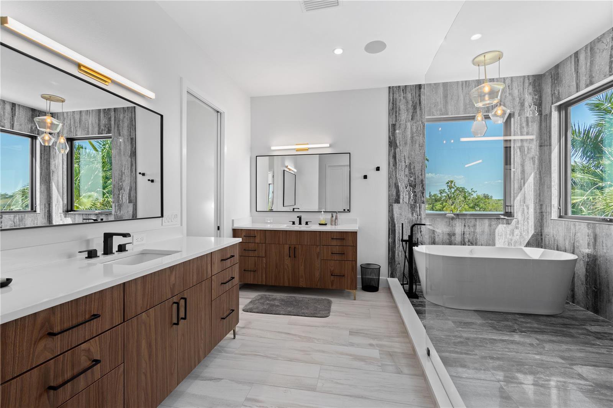

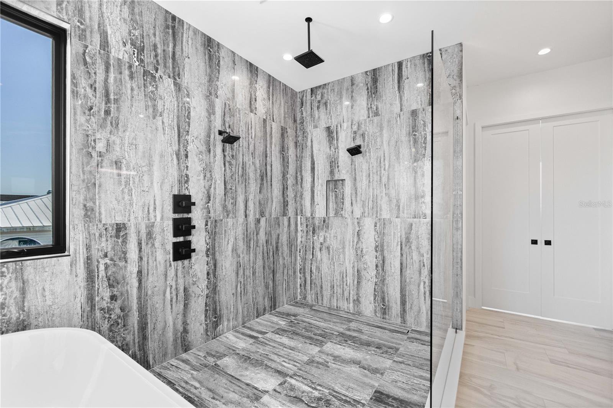


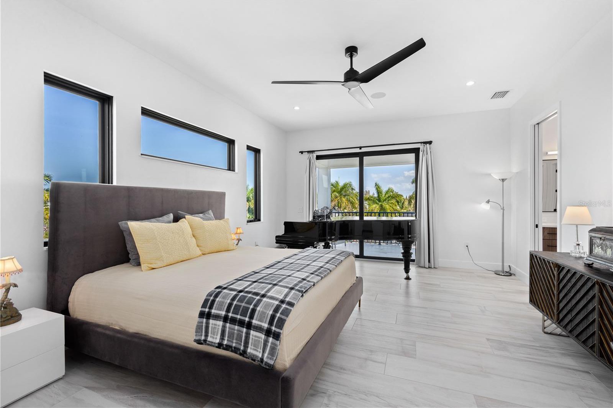



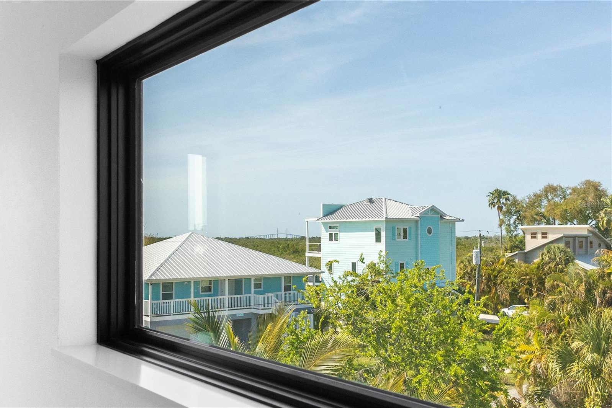









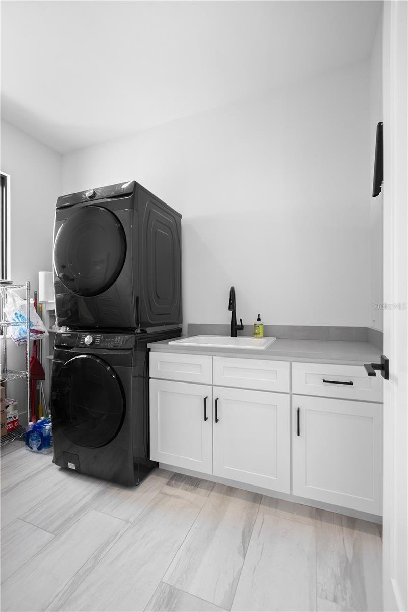


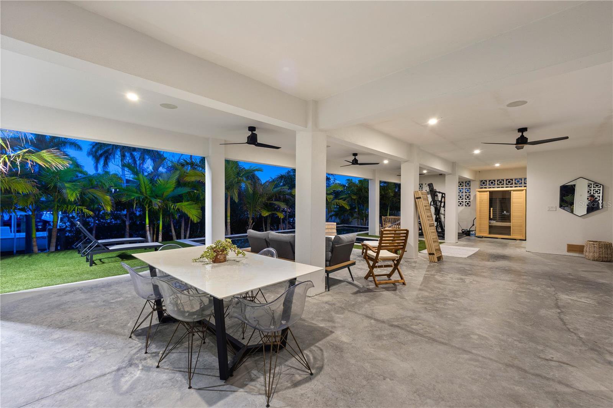
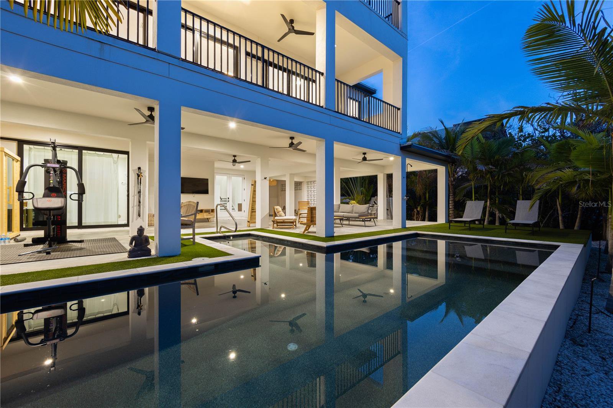




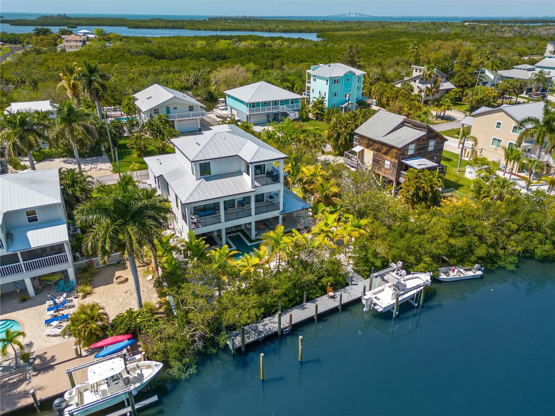
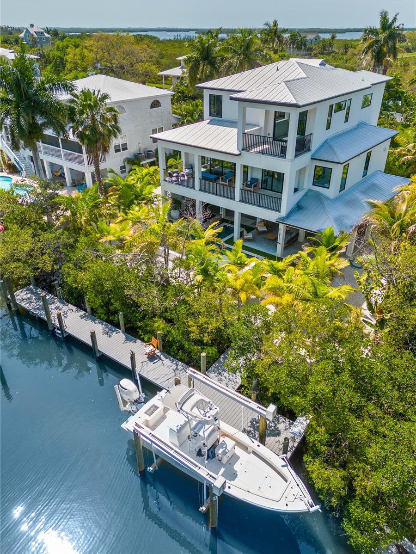








/t.realgeeks.media/thumbnail/iffTwL6VZWsbByS2wIJhS3IhCQg=/fit-in/300x0/u.realgeeks.media/livebythegulf/web_pages/l2l-banner_800x134.jpg)