3920 Bal Harbor Boulevard Unit D8, Punta Gorda, FL 33950
- $349,000
- 2
- BD
- 2
- BA
- 1,183
- SqFt
- List Price
- $349,000
- Status
- Active
- Days on Market
- 13
- MLS#
- A4609275
- Property Style
- Villa
- Architectural Style
- Florida
- Year Built
- 1988
- Bedrooms
- 2
- Bathrooms
- 2
- Living Area
- 1,183
- Lot Size
- 1,457
- Acres
- 0.03
- Total Acreage
- 0 to less than 1/4
- Legal Subdivision Name
- Dockside Ph 02 Bldg D
- Community Name
- Dockside
- MLS Area Major
- Punta Gorda
Property Description
Welcome home to this canal front, one level condo in highly desirable Punta Gora Isles. The intersecting canal views from the rear lanai offer a delightful and tranquil setting. The deeded dock for this unit is directly adjacent to the end of the unit, and just a few steps from the front door, which gives you direct sailboat access to Charlotte Harbor, via Buckley's Pass. Only 15 minutes to open water! This two bedroom, two bathroom home with an attached garage offers front and rear lanai space, which maximize the indoor/outdoor Florida lifestyle. The entire unit has permanent electric roll down storm protection. The community has a few roof, post Ian. There is abundant light in this end unit, from the large window on the side, which non-end units do not have. The unit has not been updated, and is your blank canvas to customize and improve to your personal taste! On the front lanai is your own personal spa; the only unit in the community that has one. Dockside villas sits conveniently close to downtown Punta Gorda's shopping and restaurants. There are city parks nearby and is easily accessible to Saint Andrews Golf Course and the Punta Gorda airport.
Additional Information
- Taxes
- $2132
- Minimum Lease
- 1 Month
- Hoa Fee
- $654
- HOA Payment Schedule
- Monthly
- Community Features
- No Truck/RV/Motorcycle Parking, No Deed Restriction
- Property Description
- Two Story
- Zoning
- GM-15
- Interior Layout
- Cathedral Ceiling(s), Eat-in Kitchen, High Ceilings, Kitchen/Family Room Combo, Open Floorplan, Primary Bedroom Main Floor, Walk-In Closet(s)
- Interior Features
- Cathedral Ceiling(s), Eat-in Kitchen, High Ceilings, Kitchen/Family Room Combo, Open Floorplan, Primary Bedroom Main Floor, Walk-In Closet(s)
- Floor
- Carpet, Tile
- Appliances
- Dishwasher, Dryer, Range, Refrigerator, Washer
- Utilities
- BB/HS Internet Available, Cable Available, Electricity Connected, Public, Sewer Connected, Water Connected
- Heating
- Electric
- Air Conditioning
- Central Air
- Exterior Construction
- Stucco
- Exterior Features
- Sliding Doors
- Roof
- Tile
- Foundation
- Slab
- Pool
- No Pool
- Garage Carport
- 1 Car Garage
- Garage Spaces
- 1
- Garage Dimensions
- 11x22
- Water Extras
- Assigned Boat Slip
- Water View
- Canal
- Water Access
- Canal - Brackish
- Water Frontage
- Canal - Brackish
- Pets
- Not allowed
- Max Pet Weight
- 40
- Pet Size
- Medium (36-60 Lbs.)
- Flood Zone Code
- AE
- Parcel ID
- 412224579006
- Legal Description
- DSC 002 000D 00D8 DOCKSIDE PH 2 BLDG D UN D-8 & DOCK SP 20 964/1921 1603/463 1603/464 3950/796
Mortgage Calculator
Listing courtesy of PREMIERE PLUS REALTY COMPANY.
StellarMLS is the source of this information via Internet Data Exchange Program. All listing information is deemed reliable but not guaranteed and should be independently verified through personal inspection by appropriate professionals. Listings displayed on this website may be subject to prior sale or removal from sale. Availability of any listing should always be independently verified. Listing information is provided for consumer personal, non-commercial use, solely to identify potential properties for potential purchase. All other use is strictly prohibited and may violate relevant federal and state law. Data last updated on



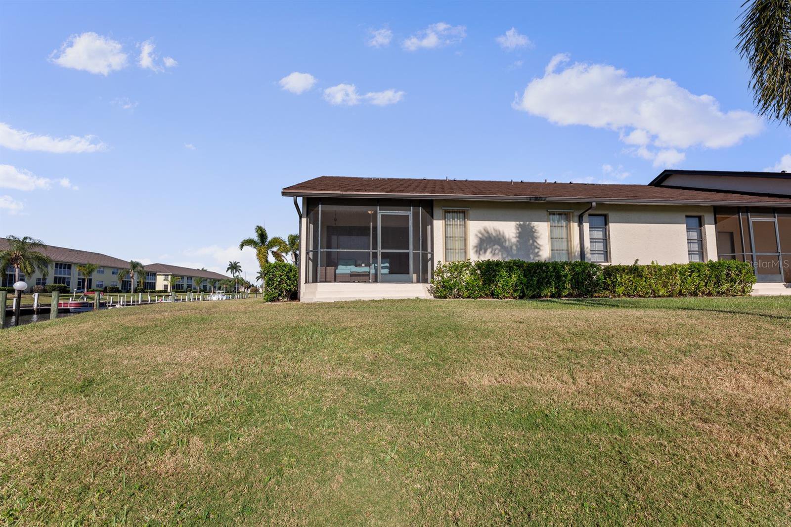




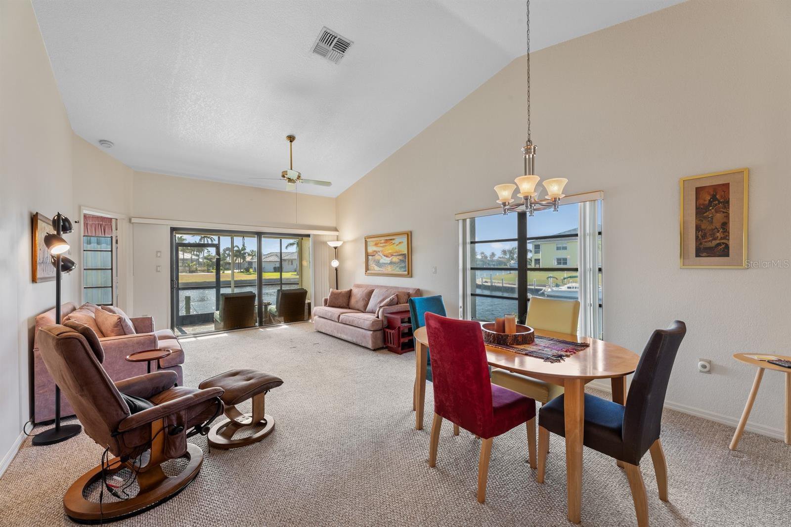


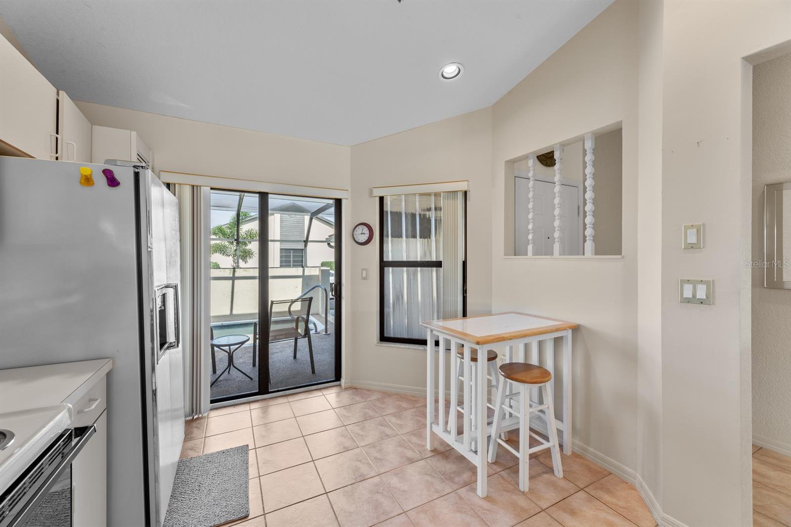

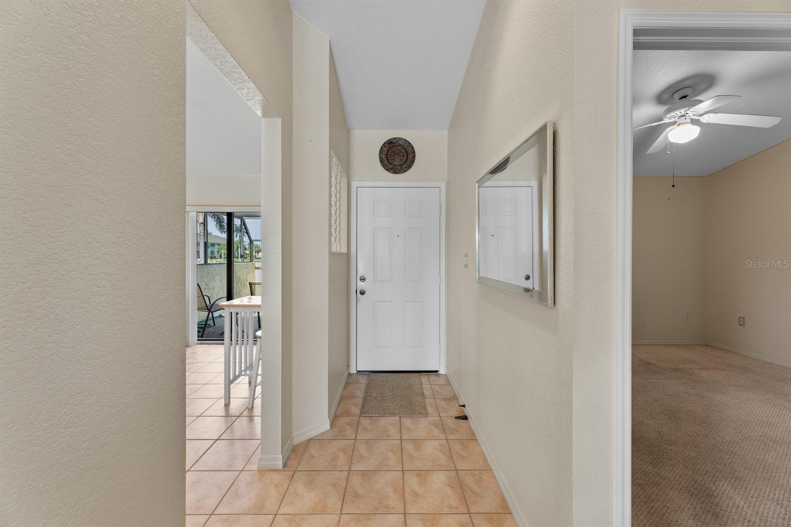

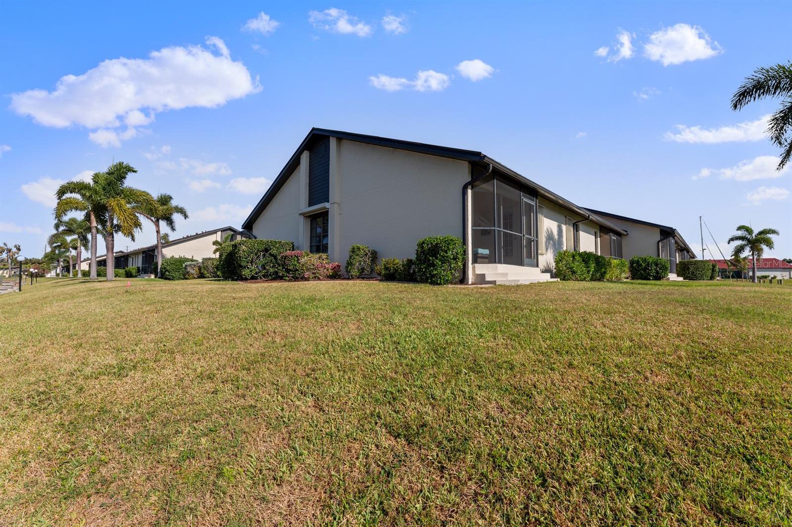






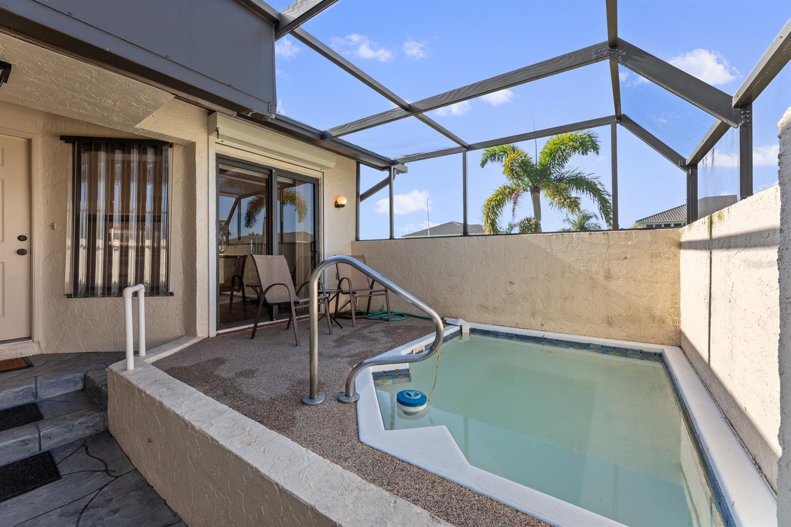















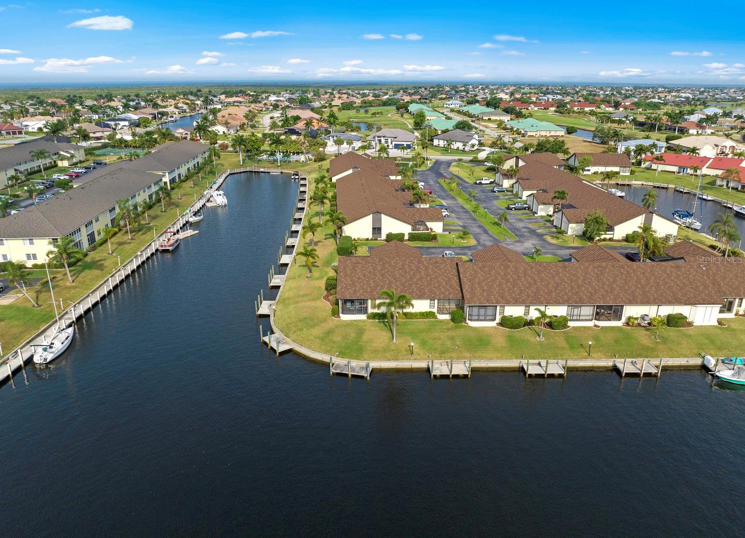
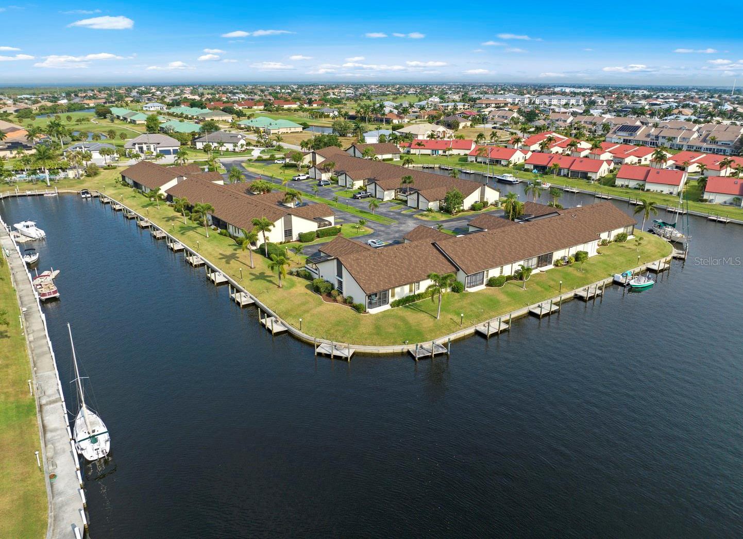





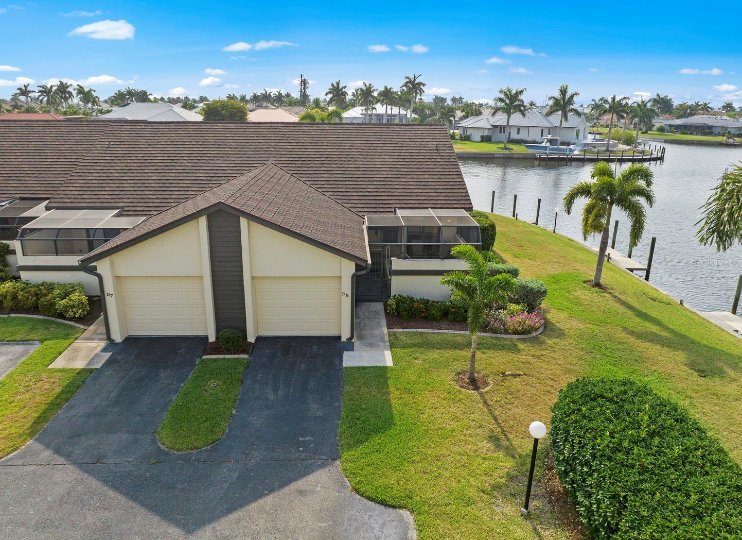


/t.realgeeks.media/thumbnail/iffTwL6VZWsbByS2wIJhS3IhCQg=/fit-in/300x0/u.realgeeks.media/livebythegulf/web_pages/l2l-banner_800x134.jpg)