970 Boca Ciega Isle Drive, St Pete Beach, FL 33706
- $2,975,000
- 4
- BD
- 3
- BA
- 3,400
- SqFt
- List Price
- $2,975,000
- Status
- Active
- Days on Market
- 12
- MLS#
- A4609507
- Property Style
- Single Family
- Year Built
- 1982
- Bedrooms
- 4
- Bathrooms
- 3
- Living Area
- 3,400
- Lot Size
- 8,137
- Acres
- 0.19
- Total Acreage
- 0 to less than 1/4
- Legal Subdivision Name
- Boca Ciega Isle
- MLS Area Major
- Pass a Grille Bch/St Pete Bch/Treasure Isl
Property Description
A fantasy like location and views is what you get with this completely remodeled 4 bedroom 3 bath dream home. Bring your offer today, as swimming pool is being permitted along with new hardscape in rear of home. Everything is new including completely remodeled baths, kitchen, and two breathtaking balconies overlooking Boca Ciega Bay. The first floor offers spacious living space and a bedroom, along with a kitchenette and full bath for entertaining. The second floor includes two bedrooms, full bath and an enormous great room/kitchen combo with massive sliding doors which fully open up to the splendor of Boca Ciega Bay and downtown St. Pete in the distance. Complete Samsung appliance package included as well. The brand new three story stone wall adds style and sophistication to this waterfront gem. The third floor hosts the master suite with walk in shower and closet, and finally a private master balcony with stunning view of the bay and the city lights across the water. All new mechanicals in the house, new roof, and 4 HVAC systems to keep you comfortable year round. The sea wall is new and newly engineered to now allow for new pool to be installed in rear yard along with new hardscape and entertaining areas. Don't forget about the brand new paver driveway and landscaping with irrigation system and lights. Everything in home is ready for you to make it yours and live a lifestyle most dream of.
Additional Information
- Taxes
- $18514
- Minimum Lease
- 1 Month
- Community Features
- No Deed Restriction
- Property Description
- Three+ Story
- Interior Layout
- Cathedral Ceiling(s), High Ceilings, Kitchen/Family Room Combo, Living Room/Dining Room Combo, Open Floorplan, Thermostat
- Interior Features
- Cathedral Ceiling(s), High Ceilings, Kitchen/Family Room Combo, Living Room/Dining Room Combo, Open Floorplan, Thermostat
- Floor
- Ceramic Tile, Luxury Vinyl
- Appliances
- Dishwasher, Disposal, Dryer, Electric Water Heater, Microwave, Range, Washer
- Utilities
- Electricity Connected, Sewer Connected, Water Connected
- Heating
- Electric
- Air Conditioning
- Central Air
- Exterior Construction
- Block, Cement Siding, Stucco
- Exterior Features
- Balcony, Irrigation System, Lighting
- Roof
- Shingle
- Foundation
- Slab
- Pool
- Private
- Pool Type
- In Ground
- Garage Carport
- 2 Car Garage
- Garage Spaces
- 2
- Water View
- Bay/Harbor - Full
- Water Access
- Bay/Harbor
- Water Frontage
- Bay/Harbor
- Flood Zone Code
- AE
- Parcel ID
- 06-32-16-09594-001-0380
- Legal Description
- BOCA CIEGA ISLE BLK A, LOT 38 LESS PART DESC BEG SW'LY COR OF SD LOT 38 TH N42D36'27"W 0.63FT TH N47D13'28"E 118.59FT TH S42D11'20"E 31.93FT TH S62D02'40"W 122.33FT TO POB
Mortgage Calculator
Listing courtesy of BRINCE REALTY LLC.
StellarMLS is the source of this information via Internet Data Exchange Program. All listing information is deemed reliable but not guaranteed and should be independently verified through personal inspection by appropriate professionals. Listings displayed on this website may be subject to prior sale or removal from sale. Availability of any listing should always be independently verified. Listing information is provided for consumer personal, non-commercial use, solely to identify potential properties for potential purchase. All other use is strictly prohibited and may violate relevant federal and state law. Data last updated on
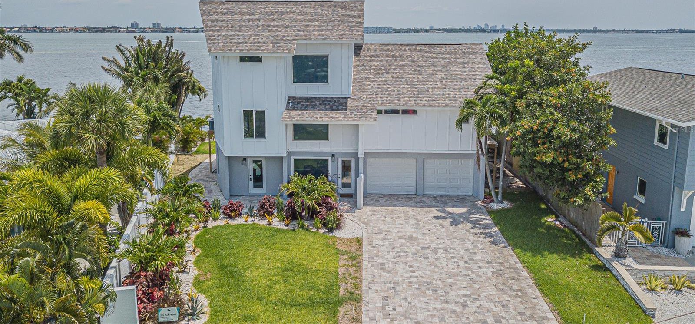

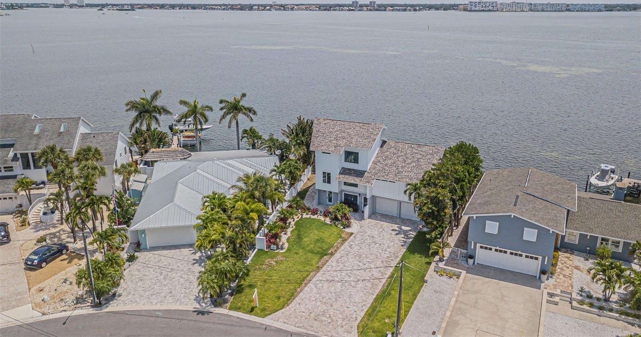
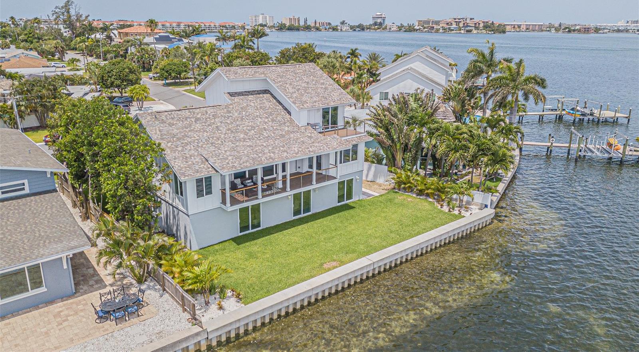
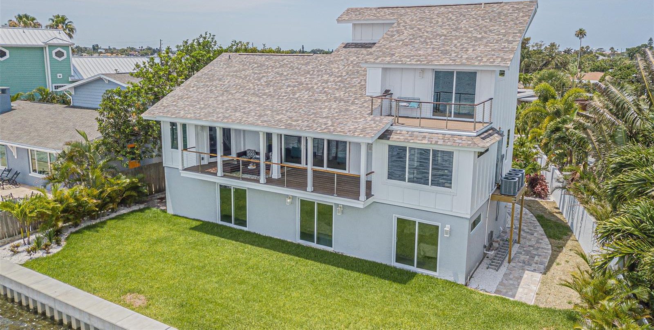





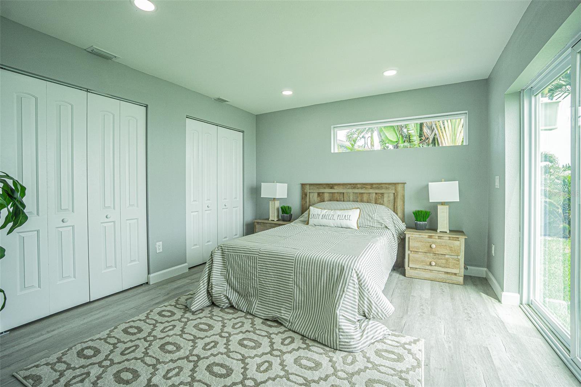

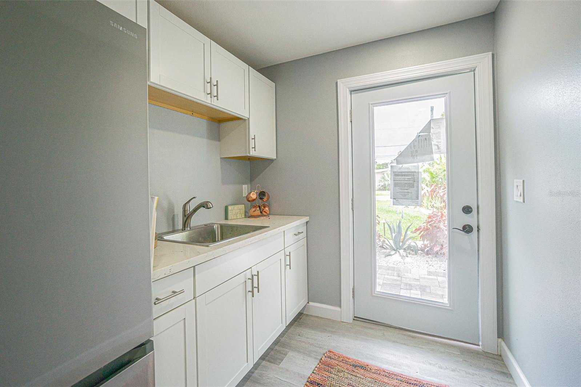


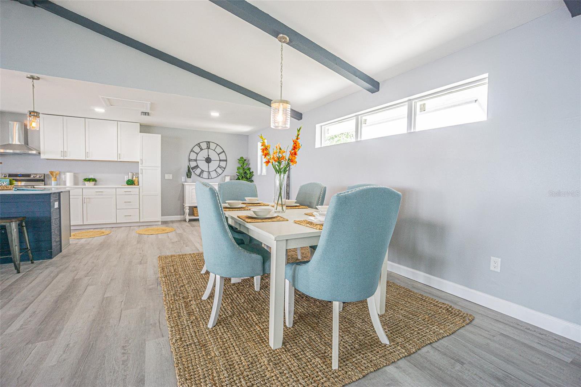






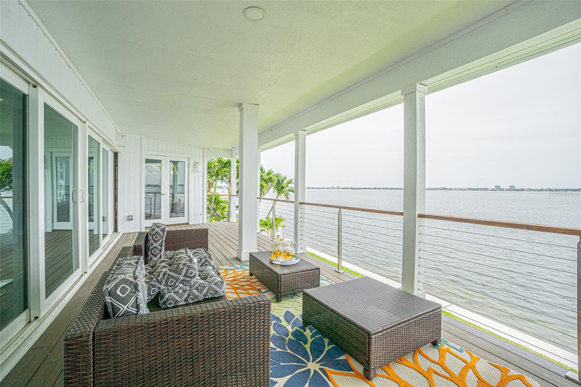
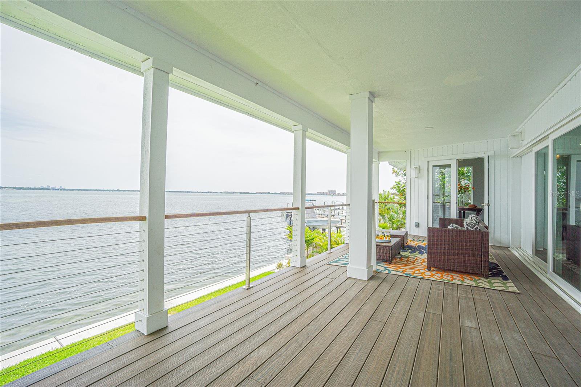

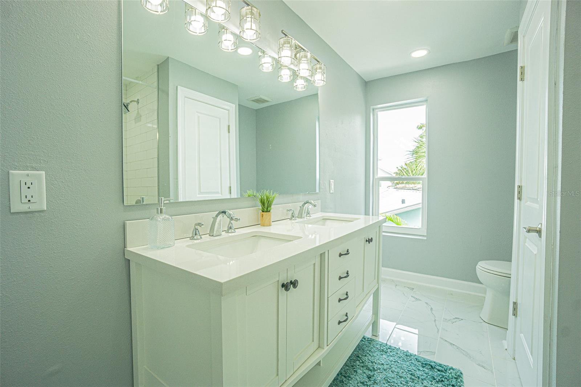
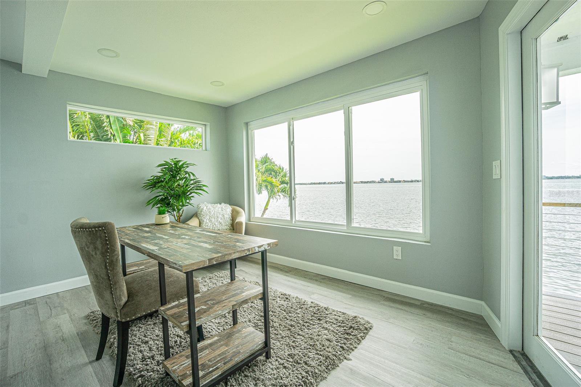
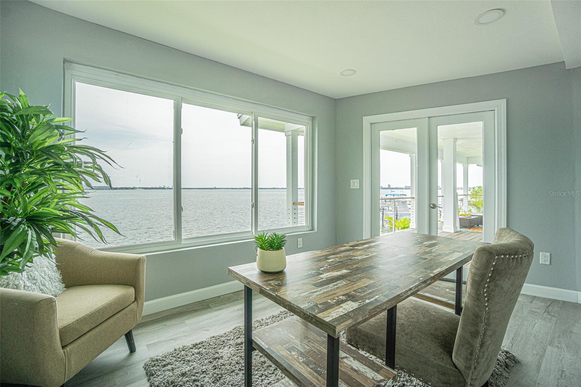
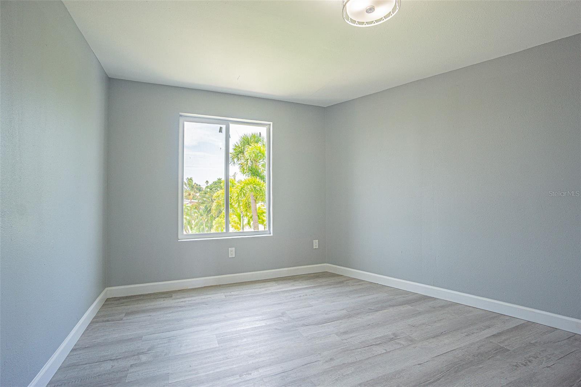


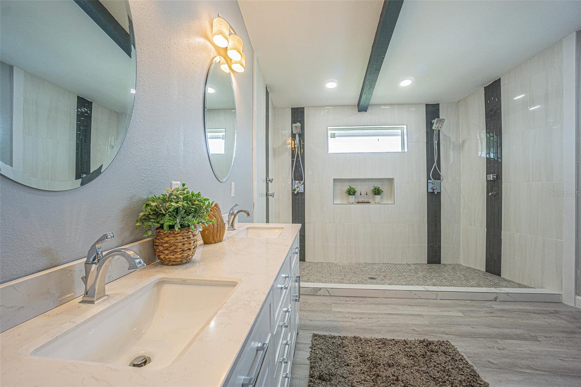
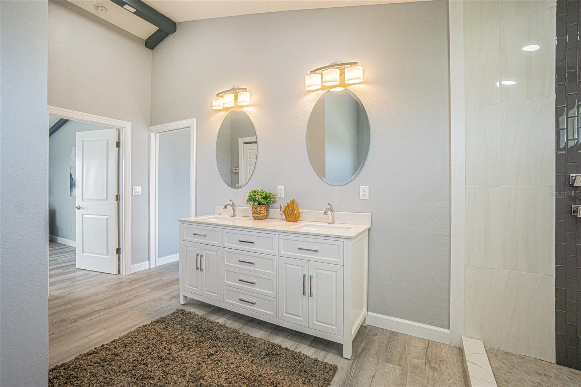



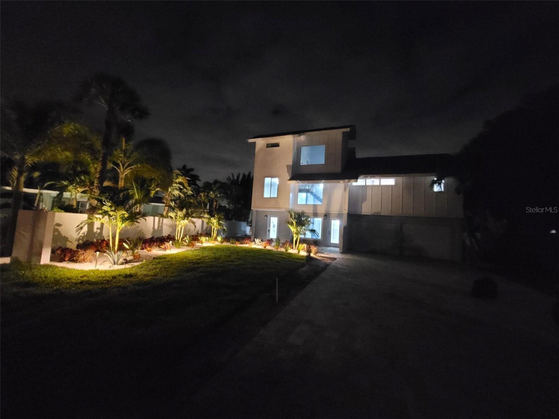
/t.realgeeks.media/thumbnail/iffTwL6VZWsbByS2wIJhS3IhCQg=/fit-in/300x0/u.realgeeks.media/livebythegulf/web_pages/l2l-banner_800x134.jpg)