2479 Grandview Drive, North Port, FL 34288
- $629,900
- 3
- BD
- 2
- BA
- 1,745
- SqFt
- List Price
- $629,900
- Status
- Active
- Days on Market
- 13
- MLS#
- A4609820
- Property Style
- Single Family
- Year Built
- 2019
- Bedrooms
- 3
- Bathrooms
- 2
- Living Area
- 1,745
- Lot Size
- 43,560
- Acres
- 1
- Total Acreage
- 1 to less than 2
- Legal Subdivision Name
- 1792 - Port Charlotte Sub 49
- Community Name
- Port Charlotte Sub
- MLS Area Major
- North Port
Property Description
Welcome to this spacious 2019-built home boasting 3 bedrooms, 2 bathrooms, plus a den, complete with a rare 3-car garage for added convenience. Inside, tile flooring flows seamlessly throughout, offering both style and easy maintenance. The high ceilings enhance the sense of space, while the open kitchen, a chef's dream, features stainless steel appliances, quartz countertops, and a large island - perfect for entertaining friends and family. Situated on a sprawling 1-acre corner lot, this home offers ample outdoor space for activities and a sense of privacy rarely found in suburban settings, including a sidewalk around the property and a large under-roof lanai for outdoor entertaining. Safety is a priority with monitoring security cameras, a Ring Video Elite doorbell, and window + door sensors. Plus, enjoy the peace of mind provided by accordion hurricane shutters and whole-home termite protection. Don't miss out on this wonderful opportunity! Conveniently located in North Port, this residence offers the perfect balance of tranquility and accessibility, with nearby amenities including shopping, dining, and recreational opportunities. Whether you're seeking a peaceful retreat or a place to call home, this property promises to meet all your needs.
Additional Information
- Taxes
- $3448
- Minimum Lease
- No Minimum
- Community Features
- No Deed Restriction
- Property Description
- One Story
- Interior Layout
- Ceiling Fans(s), Crown Molding, High Ceilings, Kitchen/Family Room Combo, Living Room/Dining Room Combo, Open Floorplan, Pest Guard System, Primary Bedroom Main Floor, Solid Surface Counters, Split Bedroom, Thermostat, Walk-In Closet(s)
- Interior Features
- Ceiling Fans(s), Crown Molding, High Ceilings, Kitchen/Family Room Combo, Living Room/Dining Room Combo, Open Floorplan, Pest Guard System, Primary Bedroom Main Floor, Solid Surface Counters, Split Bedroom, Thermostat, Walk-In Closet(s)
- Floor
- Tile
- Appliances
- Convection Oven, Dishwasher, Dryer, Electric Water Heater, Microwave, Refrigerator, Washer
- Utilities
- Cable Connected, Electricity Connected, Water Connected
- Heating
- Central, Electric
- Air Conditioning
- Central Air
- Exterior Construction
- Block
- Exterior Features
- Hurricane Shutters, Private Mailbox, Rain Gutters, Shade Shutter(s), Sidewalk, Sliding Doors
- Roof
- Shingle
- Foundation
- Slab
- Pool
- No Pool
- Garage Carport
- 3 Car Garage
- Garage Spaces
- 3
- Elementary School
- Toledo Blade Elementary
- Middle School
- Woodland Middle School
- High School
- North Port High
- Flood Zone Code
- X
- Parcel ID
- 1119242822
- Legal Description
- TRACT J, LESS SLY PORTION DESC AS BEG AT SE COR OF SAID TRACT J TH W 193.72 FT TH N 10 E 124.81 FT TH NWLY ALG A CURVE TO LEFT 76.84 FT TH S 78-02-57 E 164.51 FT TH S 20 W 135.93 FT TO POB, 49TH ADD TO PORT CHARLOTTE, CONTAINING 1 AC M/L, ORI 2001098733
Mortgage Calculator
Listing courtesy of CALL IT CLOSED INTL REALTY.
StellarMLS is the source of this information via Internet Data Exchange Program. All listing information is deemed reliable but not guaranteed and should be independently verified through personal inspection by appropriate professionals. Listings displayed on this website may be subject to prior sale or removal from sale. Availability of any listing should always be independently verified. Listing information is provided for consumer personal, non-commercial use, solely to identify potential properties for potential purchase. All other use is strictly prohibited and may violate relevant federal and state law. Data last updated on

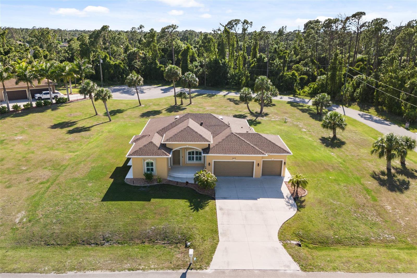
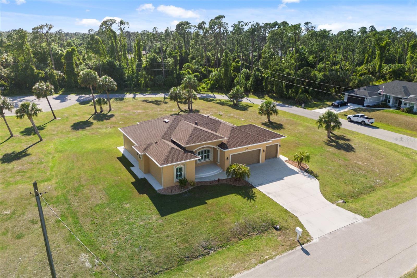
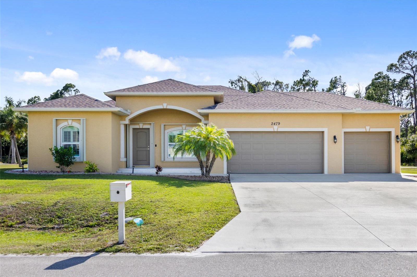



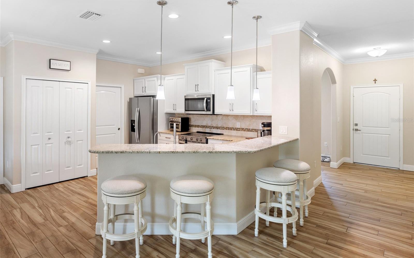

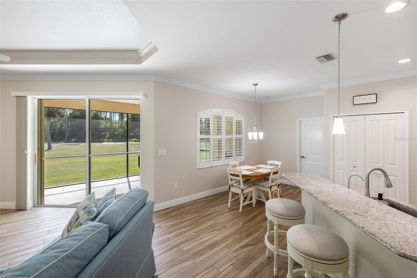
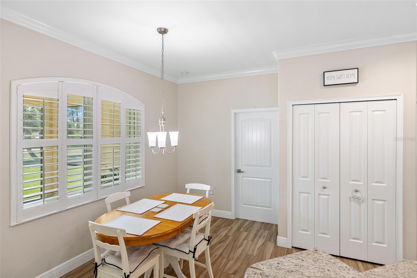
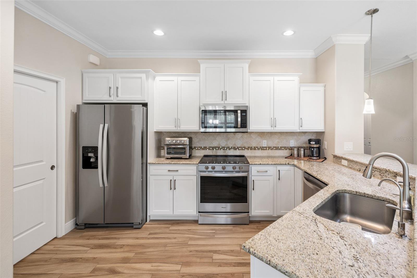
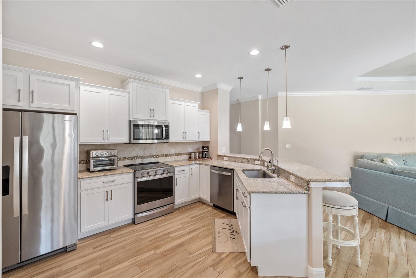

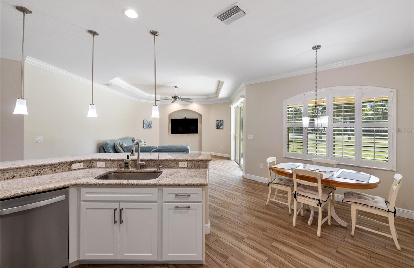
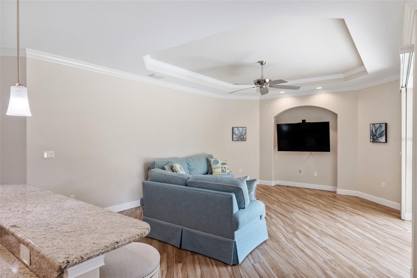
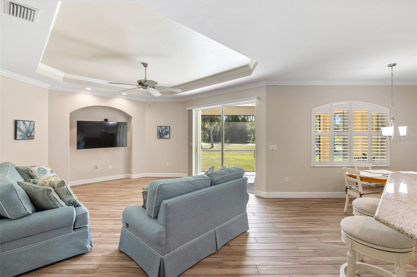
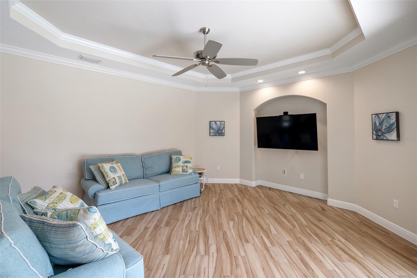
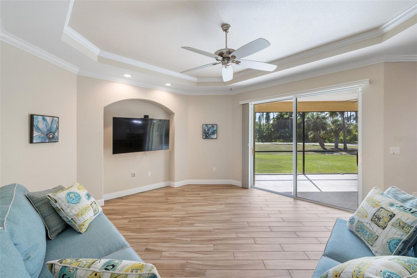
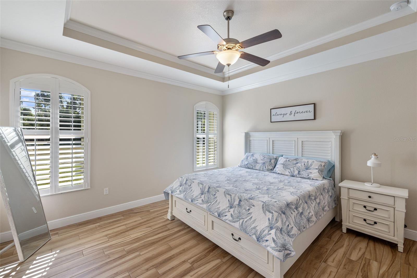
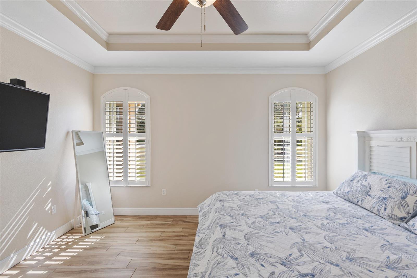
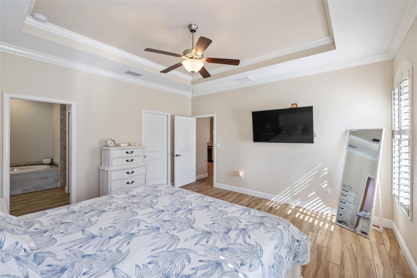


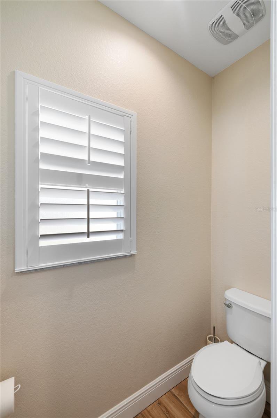
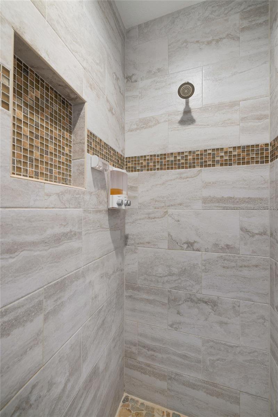
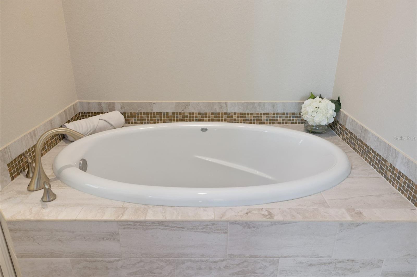


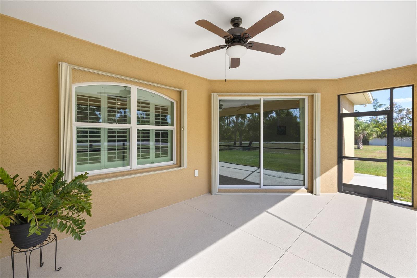
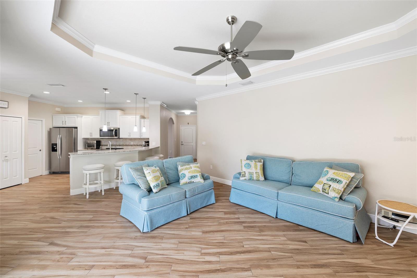

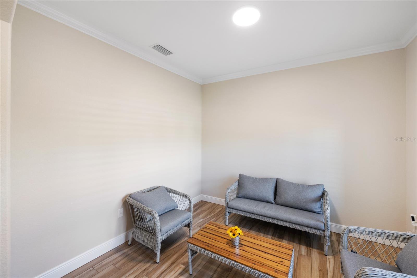
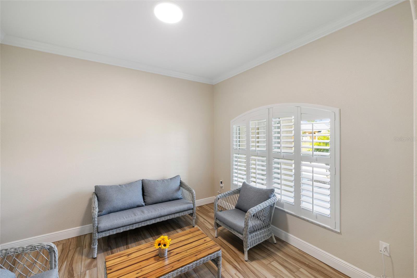
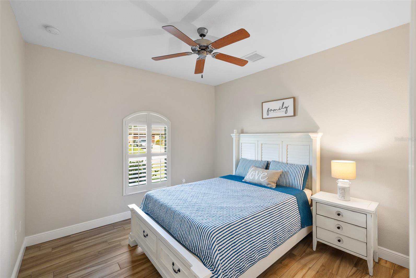
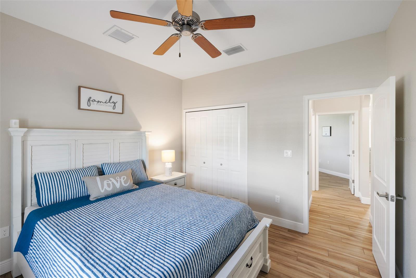
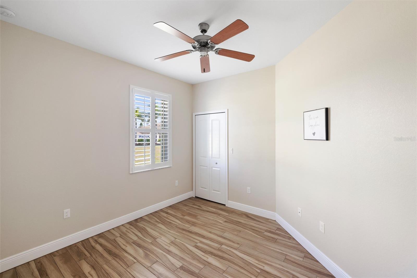


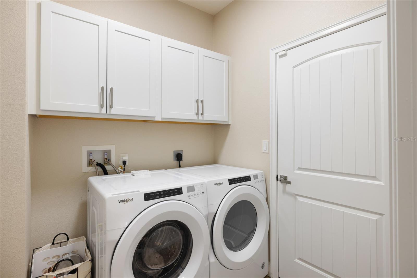
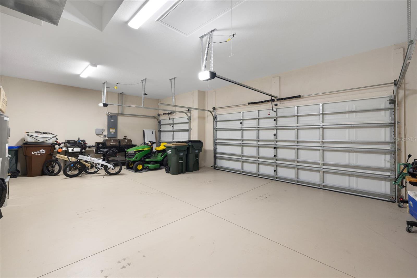
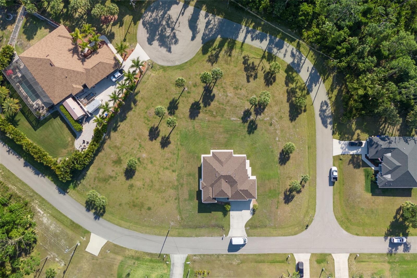
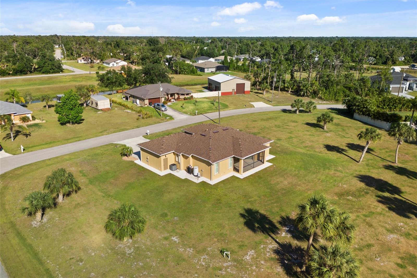


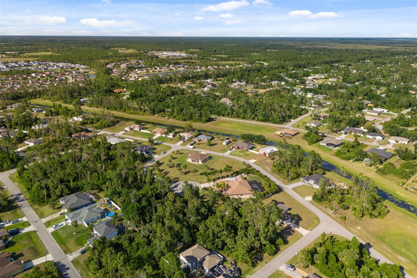

/t.realgeeks.media/thumbnail/iffTwL6VZWsbByS2wIJhS3IhCQg=/fit-in/300x0/u.realgeeks.media/livebythegulf/web_pages/l2l-banner_800x134.jpg)