2117 Laurifolia Court, North Port, FL 34289
- $479,900
- 3
- BD
- 2
- BA
- 2,215
- SqFt
- List Price
- $479,900
- Status
- Active
- Days on Market
- 13
- MLS#
- A4609899
- Property Style
- Single Family
- Architectural Style
- Florida
- Year Built
- 2023
- Bedrooms
- 3
- Bathrooms
- 2
- Living Area
- 2,215
- Lot Size
- 5,980
- Acres
- 0.14
- Total Acreage
- 0 to less than 1/4
- Legal Subdivision Name
- Cedar Grove At The Woodlands
- Community Name
- Cedar Grove
- MLS Area Major
- North Port
Property Description
IMMACULATELY CARED FOR HOME! Welcome to this Beautiful NEWLY BUILT 3/2 OPEN CONCEPT FLOOR PLAN With High ceilings and tall doors throughout. THERE IS NO CARPET…Completely tiled flooring. The kitchen offers a walk in Pantry, quartz countertops, stainless steel appliances, A large Island and soft close cabinets with pullouts. The master Bathroom features a large walk in shower, double sinks with quartz countertops… The living/gathering room and garage are all extended. Relax on the 15x13 lanai. The Primary bedroom offer an extra large walk in closet! THE ADDITIONAL BONUS, FLEX ROOM and enormous GARAGE Will also be appreciated!! This exquisite Home is a testament to unparalleled craftsmanship and meticulous attention to detail. Not only does this home offer complete elegance, it also ensures superior protection (HURRICANE IMPACT WINDOWS) and energy efficiency for your Peace of mind! Bright and airy, The open floor plan is surrounded by natural light creating an inviting ambience… Welcome to The Cedar Grove Community!
Additional Information
- Taxes
- $2424
- Taxes
- $1,324
- Minimum Lease
- 3 Months
- HOA Fee
- $227
- HOA Payment Schedule
- Monthly
- Maintenance Includes
- Pool, Maintenance Grounds, Management
- Location
- Cul-De-Sac, Landscaped, Level, Paved
- Community Features
- Deed Restrictions, Golf Carts OK, Irrigation-Reclaimed Water, Playground, Pool
- Property Description
- One Story
- Zoning
- PCDN
- Interior Layout
- Eat-in Kitchen, Kitchen/Family Room Combo, Open Floorplan, Primary Bedroom Main Floor, Solid Surface Counters, Thermostat, Walk-In Closet(s)
- Interior Features
- Eat-in Kitchen, Kitchen/Family Room Combo, Open Floorplan, Primary Bedroom Main Floor, Solid Surface Counters, Thermostat, Walk-In Closet(s)
- Floor
- Tile
- Appliances
- Cooktop, Dishwasher, Disposal, Dryer, Electric Water Heater, Freezer, Microwave, Range, Refrigerator, Washer
- Utilities
- Cable Available, Electricity Available, Fire Hydrant, Phone Available, Public, Sewer Available, Sewer Connected, Sprinkler Recycled, Street Lights, Underground Utilities, Water Available, Water Connected
- Heating
- Central, Electric
- Air Conditioning
- Central Air
- Exterior Construction
- Block, Concrete, Metal Frame
- Exterior Features
- Hurricane Shutters, Irrigation System, Lighting, Rain Gutters, Sidewalk, Sliding Doors
- Roof
- Shingle
- Foundation
- Slab
- Pool
- Community
- Pool Type
- Other
- Garage Carport
- 2 Car Garage
- Garage Spaces
- 2
- Garage Features
- Driveway
- Garage Dimensions
- 20x20
- Elementary School
- Toledo Blade Elementary
- Middle School
- Woodland Middle School
- High School
- North Port High
- Water View
- Lake
- Pets
- Allowed
- Flood Zone Code
- X
- Parcel ID
- 1114090075
- Legal Description
- LOT 75 CEDAR GROVE PHASE 2B
Mortgage Calculator
Listing courtesy of PREMIER PROPERTIES OF SRQ LLC.
StellarMLS is the source of this information via Internet Data Exchange Program. All listing information is deemed reliable but not guaranteed and should be independently verified through personal inspection by appropriate professionals. Listings displayed on this website may be subject to prior sale or removal from sale. Availability of any listing should always be independently verified. Listing information is provided for consumer personal, non-commercial use, solely to identify potential properties for potential purchase. All other use is strictly prohibited and may violate relevant federal and state law. Data last updated on
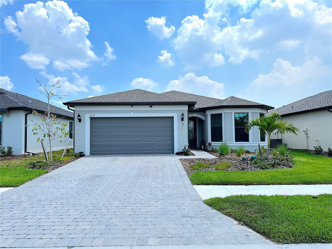

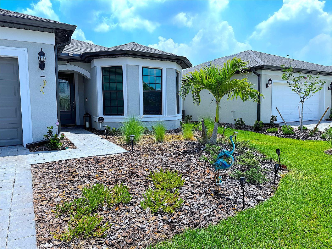
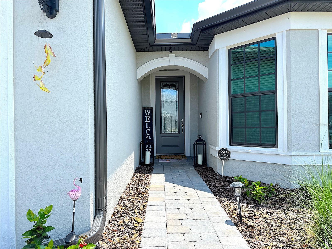




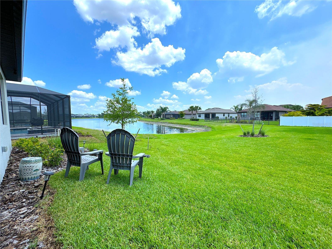

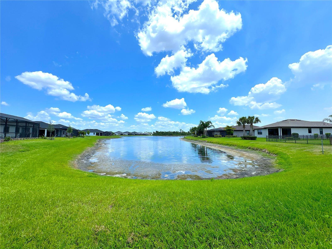



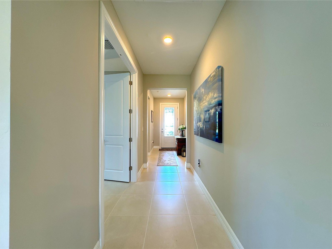



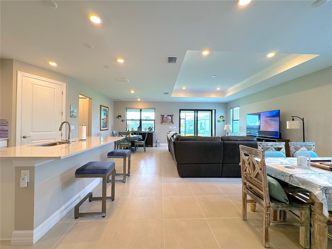



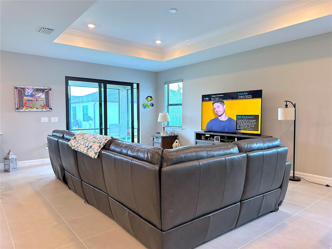

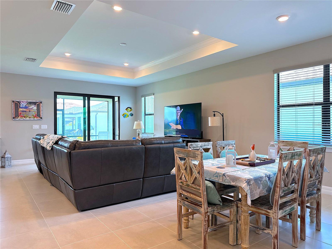
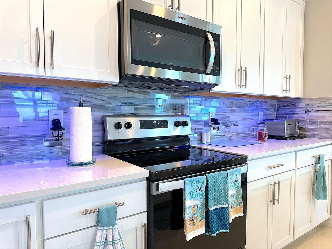
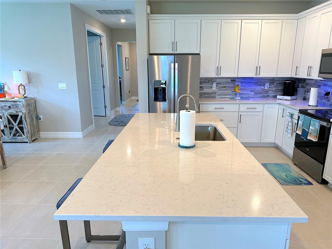
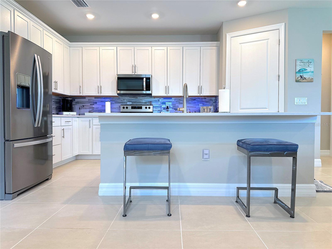
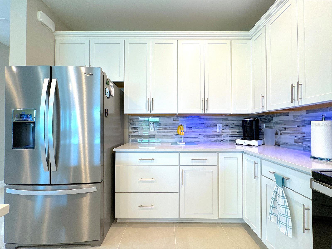
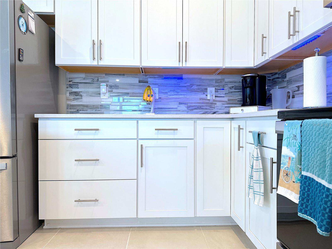
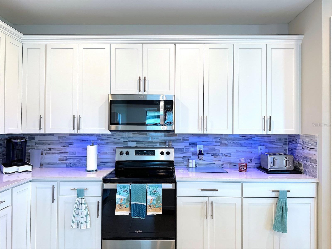

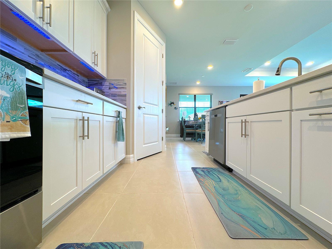

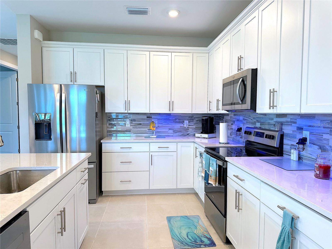
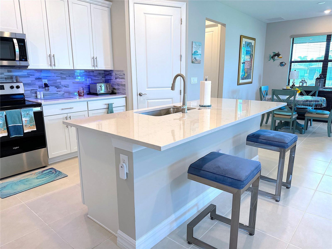







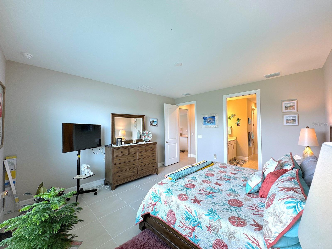

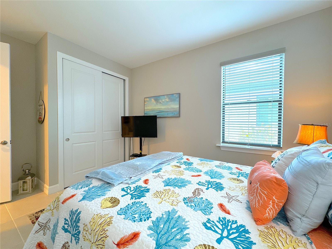

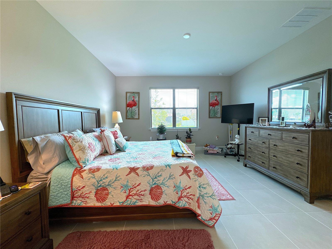
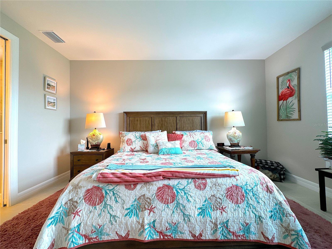
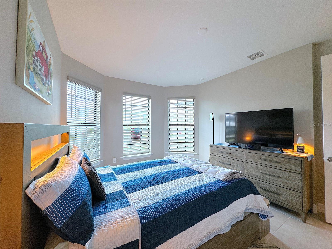
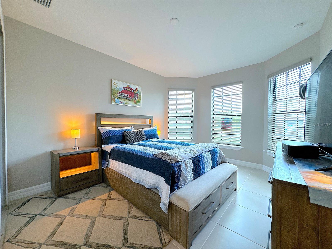
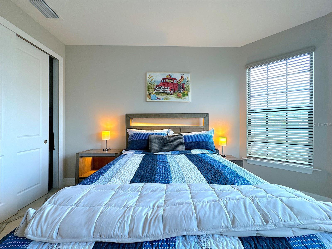

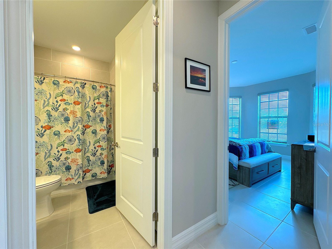
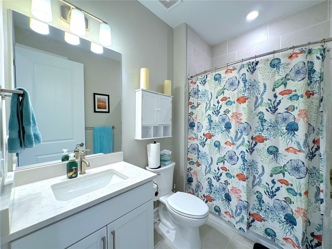

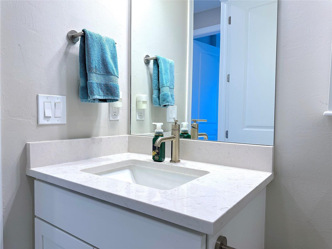
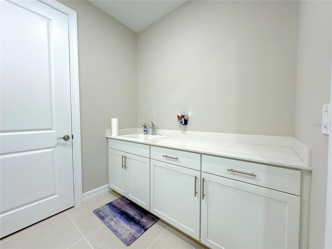
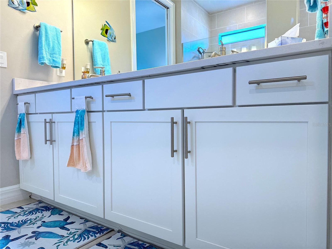
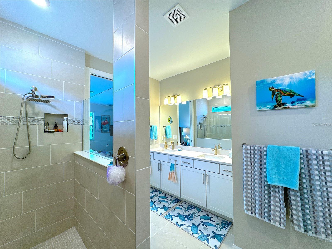

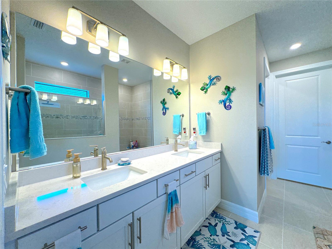
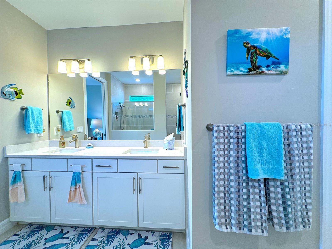





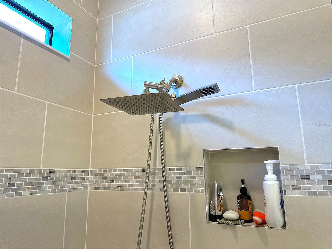
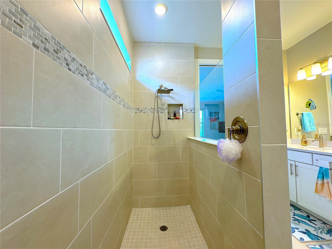
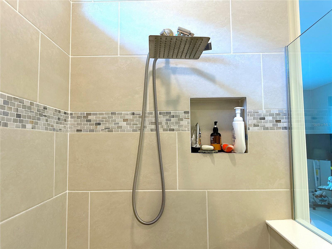

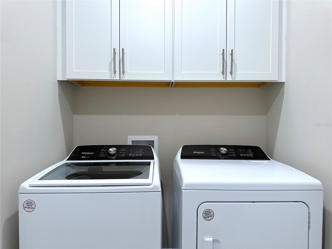
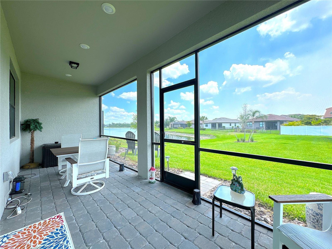



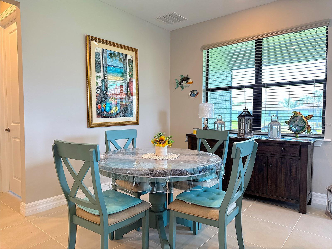

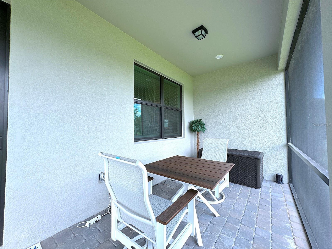
/t.realgeeks.media/thumbnail/iffTwL6VZWsbByS2wIJhS3IhCQg=/fit-in/300x0/u.realgeeks.media/livebythegulf/web_pages/l2l-banner_800x134.jpg)