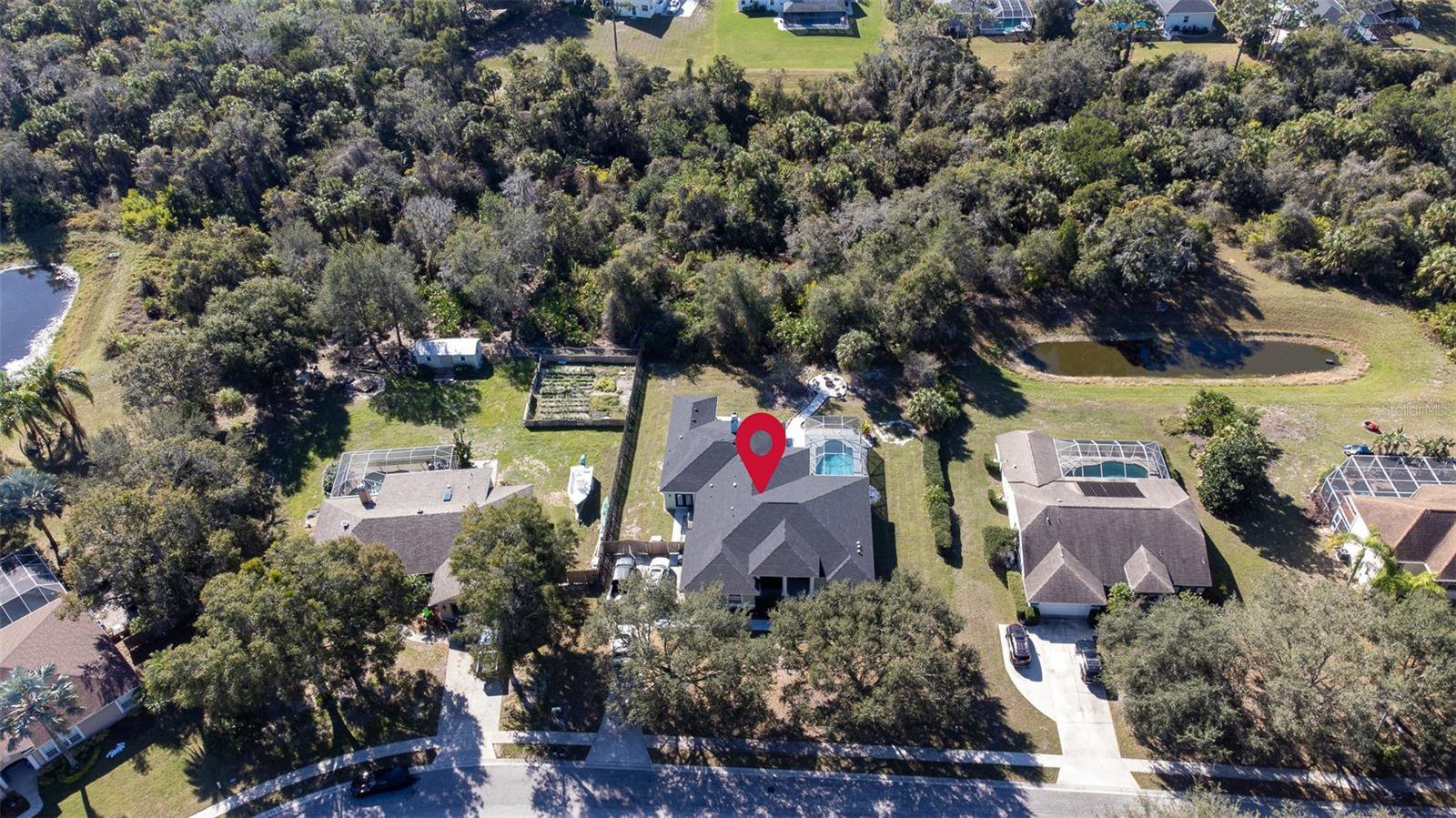13634 7th Avenue Circle Ne, Bradenton, FL 34212
- $775,000
- 4
- BD
- 3.5
- BA
- 3,138
- SqFt
- List Price
- $775,000
- Status
- Active
- Days on Market
- 10
- MLS#
- A4610187
- Property Style
- Single Family
- Architectural Style
- Florida
- Year Built
- 1998
- Bedrooms
- 4
- Bathrooms
- 3.5
- Baths Half
- 1
- Living Area
- 3,138
- Lot Size
- 34,630
- Acres
- 0.80
- Total Acreage
- 1/2 to less than 1
- Legal Subdivision Name
- Mill Creek Ph V B
- Community Name
- Mill Creek
- MLS Area Major
- Bradenton
Property Description
Welcome to YOUR new home! This 4 bedroom plus a bonus room (currently used as 5th bdrm), 3.5 bath home, is situated on almost .8 of an acre in the highly desirable Mill Creek Community. Property has had updates and upgrades over the last 3-4 years, including roof, pool pump, 80 gallon hot water heater, new half bath, plus updated kitchen, master bath, and guest baths, as well as new carpet with Nike under pads in the auxillary bedrooms, just to name a few. This true SPLIT PLAN, has a formal living and dining area, plus an eat-in kitchen with a separate family and dining rm combo, which all of those spaces open out to the large pool area! This home is great for entertaining! All but one bedroom has exterior access!!! The floor plan allows for an in-law suite or "wing" that can be divided from the remainder of the home. Your opportunities are endless. Located East of 75, near the up and coming Market Place of Heritage Harbor with tons of shopping and restaurants, less than 6 miles to either the Lake Manatee State Park or the Boat Launch at Fort Hamer, there's plenty of outdoor activities close by! And beaches ... within 30-45 minutes you can have your feet in the gorgeous white sand beaches of the Gulf!!!!
Additional Information
- Taxes
- $4185
- Minimum Lease
- No Minimum
- HOA Fee
- $520
- HOA Payment Schedule
- Annually
- Location
- In County, Sidewalk
- Community Features
- Deed Restrictions
- Property Description
- One Story
- Zoning
- PDR
- Interior Layout
- Cathedral Ceiling(s), Ceiling Fans(s), Central Vaccum, Crown Molding, Eat-in Kitchen, High Ceilings, Kitchen/Family Room Combo, Open Floorplan, Primary Bedroom Main Floor, Split Bedroom, Stone Counters, Vaulted Ceiling(s), Walk-In Closet(s)
- Interior Features
- Cathedral Ceiling(s), Ceiling Fans(s), Central Vaccum, Crown Molding, Eat-in Kitchen, High Ceilings, Kitchen/Family Room Combo, Open Floorplan, Primary Bedroom Main Floor, Split Bedroom, Stone Counters, Vaulted Ceiling(s), Walk-In Closet(s)
- Floor
- Carpet, Tile
- Appliances
- Dishwasher, Disposal, Dryer, Electric Water Heater, Kitchen Reverse Osmosis System, Microwave, Range, Refrigerator, Washer
- Utilities
- BB/HS Internet Available, Cable Available, Electricity Connected, Public, Underground Utilities
- Heating
- Central, Electric, Zoned
- Air Conditioning
- Central Air, Zoned
- Fireplace Description
- Family Room
- Exterior Construction
- Block, Stucco
- Exterior Features
- Sliding Doors
- Roof
- Shingle
- Foundation
- Slab
- Pool
- Private
- Pool Type
- In Ground, Screen Enclosure
- Garage Carport
- 2 Car Garage
- Garage Spaces
- 2
- Garage Features
- Driveway, Garage Faces Side, On Street
- Elementary School
- Gene Witt Elementary
- Middle School
- Carlos E. Haile Middle
- High School
- Lakewood Ranch High
- Water Access
- Creek
- Pets
- Allowed
- Flood Zone Code
- X
- Parcel ID
- 564131159
- Legal Description
- LOT 5205 MILL CREEK SUB PH V B PI#5641.3115/9
Mortgage Calculator
Listing courtesy of BLAKELEY & ASSOCIATES REALTY.
StellarMLS is the source of this information via Internet Data Exchange Program. All listing information is deemed reliable but not guaranteed and should be independently verified through personal inspection by appropriate professionals. Listings displayed on this website may be subject to prior sale or removal from sale. Availability of any listing should always be independently verified. Listing information is provided for consumer personal, non-commercial use, solely to identify potential properties for potential purchase. All other use is strictly prohibited and may violate relevant federal and state law. Data last updated on


























































/t.realgeeks.media/thumbnail/iffTwL6VZWsbByS2wIJhS3IhCQg=/fit-in/300x0/u.realgeeks.media/livebythegulf/web_pages/l2l-banner_800x134.jpg)