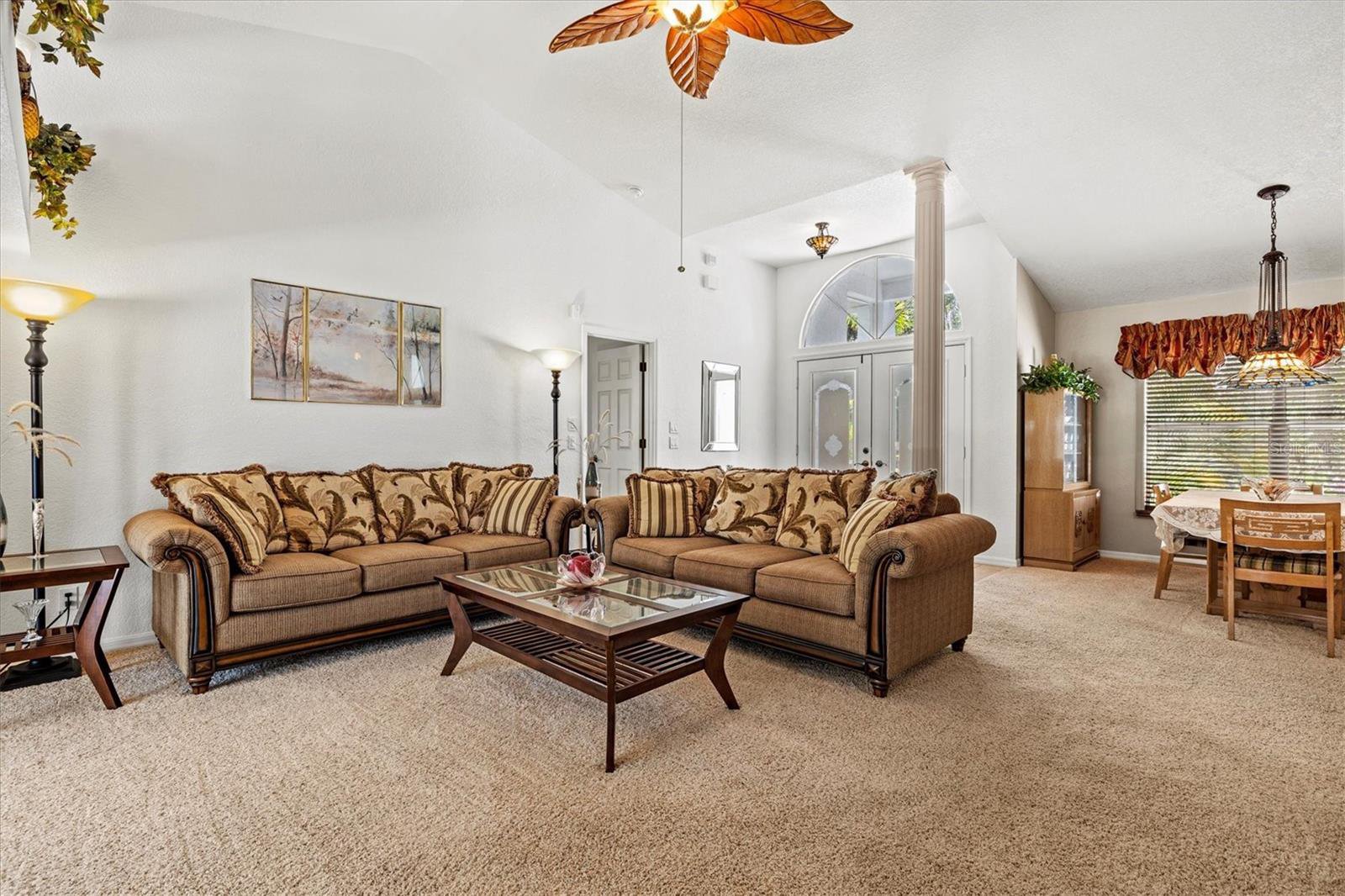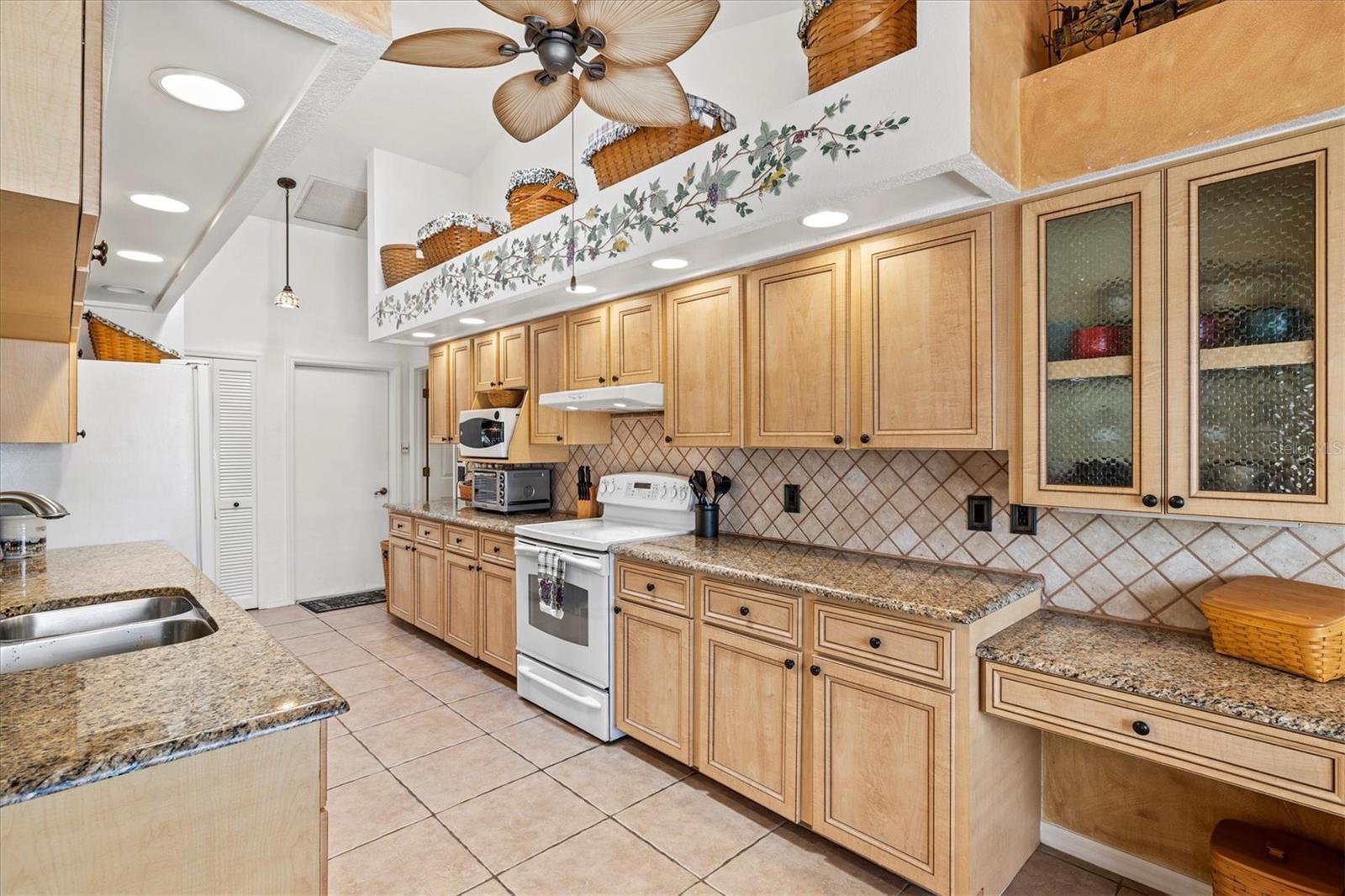6405 Buckboard Street, North Port, FL 34291
- $679,000
- 3
- BD
- 2
- BA
- 2,066
- SqFt
- List Price
- $679,000
- Status
- Active
- Days on Market
- 94
- Price Change
- ▼ $21,000 1721176721
- MLS#
- A4612439
- Property Style
- Single Family
- Year Built
- 1991
- Bedrooms
- 3
- Bathrooms
- 2
- Living Area
- 2,066
- Lot Size
- 134,870
- Acres
- 3.10
- Total Acreage
- 2 to less than 5
- Legal Subdivision Name
- North Port Charlotte Estates 1st
- Community Name
- North Port Charlotte Estates
- MLS Area Major
- North Port
Property Description
Welcome to this perfect, park-like setting, home tucked away in the coveted North Port Charlotte Estates. This beautiful property offers a tranquil 3-acre private wooded setting. Approaching the home, you will appreciate the winding, tree-lined lighted driveway leading up to a spacious three bedroom, two bathroom home. Once you enter through the etched glass French doors into the formal living room with adjacent dining room, you will fall in love with the open floor plan, accentuated by the cathedral ceilings. The north side of the house has the large primary bedroom and primary bathroom. The south side of the home has the guest area with two bedrooms and a bathroom. The kitchen is designed in two parts: the eat-in area and the space-efficient galley section with lots of storage and granite countertops. You also have a large 27' family room in which to relax that opens, with another pair of French doors, to your lanai. Once you step outside onto the lanai (40’ x 20’), which overlooks the large (28' x 13') solar heated pool with therapy jets, you’ll realize it’s just perfect for entertaining with its beautiful garden, which includes landscape lights and a lily pond. Outside the screened lanai/pool area is a patio-block raised deck (25’ x 16’). Additional features include Tiffany light fixtures and outdoor Bose speakers, just to name a few. The updates include a new AC Unit (2024), dishwasher (2020), hot water tank (2019) and dryer (2023). Storage is no issue with the attached garage offering built-in cabinets as well as two sturdy sheds with electric (14' x 12' & 20' x 10') and one Rubbermaid (7' x 7') shed. The home also features a whole house reverse osmosis water system, water softener and carbon filter. The house is currently protected by ADT with door/window contacts, vibration sensors, and motion detector. Lastly, the sellers are providing a Home Warranty with the sale of the home.
Additional Information
- Taxes
- $4357
- Minimum Lease
- No Minimum
- Location
- City Limits, Landscaped, Level, Oversized Lot, Paved, Zoned for Horses
- Community Features
- No Deed Restriction
- Property Description
- One Story
- Zoning
- AG
- Interior Layout
- Cathedral Ceiling(s), Ceiling Fans(s), Eat-in Kitchen, High Ceilings, Living Room/Dining Room Combo, Open Floorplan, Primary Bedroom Main Floor, Skylight(s), Split Bedroom, Stone Counters, Thermostat, Vaulted Ceiling(s), Walk-In Closet(s), Window Treatments
- Interior Features
- Cathedral Ceiling(s), Ceiling Fans(s), Eat-in Kitchen, High Ceilings, Living Room/Dining Room Combo, Open Floorplan, Primary Bedroom Main Floor, Skylight(s), Split Bedroom, Stone Counters, Thermostat, Vaulted Ceiling(s), Walk-In Closet(s), Window Treatments
- Floor
- Carpet, Ceramic Tile, Laminate
- Appliances
- Dishwasher, Disposal, Dryer, Electric Water Heater, Exhaust Fan, Microwave, Range, Refrigerator, Washer, Water Filtration System, Water Softener, Whole House R.O. System
- Utilities
- Electricity Connected, Fiber Optics, Phone Available, Street Lights
- Heating
- Electric
- Air Conditioning
- Central Air
- Exterior Construction
- Block, Stucco
- Exterior Features
- French Doors, Lighting, Outdoor Shower, Private Mailbox, Rain Gutters, Sliding Doors, Storage
- Roof
- Shingle
- Foundation
- Slab
- Pool
- Private
- Pool Type
- Child Safety Fence, Deck, Heated, In Ground, Lighting, Solar Heat
- Garage Carport
- 2 Car Garage
- Garage Spaces
- 2
- Garage Features
- Driveway, Garage Door Opener, Ground Level, Open
- Fences
- Wire
- Pets
- Allowed
- Flood Zone Code
- X
- Parcel ID
- 0945010810
- Legal Description
- LOT 10 BLK 8 NORTH PORT CHARLOTTE ESTATES 1ST ADD
Mortgage Calculator
Listing courtesy of ROVI.
StellarMLS is the source of this information via Internet Data Exchange Program. All listing information is deemed reliable but not guaranteed and should be independently verified through personal inspection by appropriate professionals. Listings displayed on this website may be subject to prior sale or removal from sale. Availability of any listing should always be independently verified. Listing information is provided for consumer personal, non-commercial use, solely to identify potential properties for potential purchase. All other use is strictly prohibited and may violate relevant federal and state law. Data last updated on















































/t.realgeeks.media/thumbnail/iffTwL6VZWsbByS2wIJhS3IhCQg=/fit-in/300x0/u.realgeeks.media/livebythegulf/web_pages/l2l-banner_800x134.jpg)