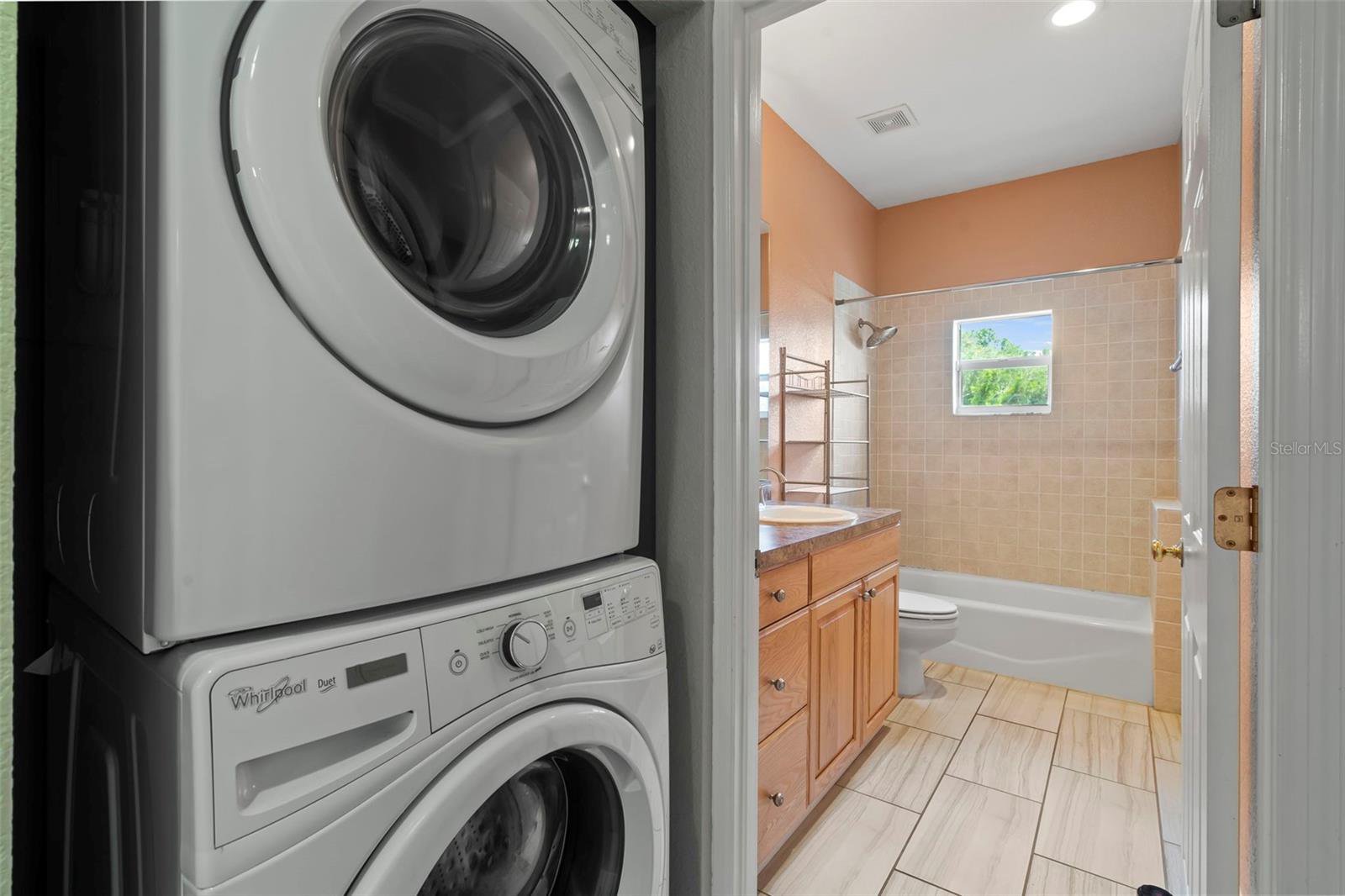7256 David Boulevard, Port Charlotte, FL 33981
- $250,000
- 3
- BD
- 2
- BA
- 1,368
- SqFt
- List Price
- $250,000
- Status
- Active
- Days on Market
- 87
- Price Change
- ▼ $19,000 1724179669
- MLS#
- A4613692
- Property Style
- Villa
- Year Built
- 2006
- Bedrooms
- 3
- Bathrooms
- 2
- Living Area
- 1,368
- Lot Size
- 1,862
- Acres
- 0.04
- Total Acreage
- 0 to less than 1/4
- Legal Subdivision Name
- David 04 Condo
- Community Name
- Port Charlotte
- MLS Area Major
- Port Charlotte
Property Description
Welcome to your dream villa in Port Charlotte! This stunning 3-bedroom, 2-bathroom, 2-car garage home offers the perfect blend of comfort and luxury across its spacious 1368 square feet. As you step inside, you're greeted by elegant plank tile flooring that flows seamlessly throughout the entire villa. The kitchen boasts sleek stainless steel appliances, making meal preparation a joy. Each bedroom is equipped with custom shelving, offering ample storage space and a touch of personalized charm. The master bedroom is a true retreat, featuring its own master bathroom complete with dual sinks and a luxurious walk-in shower. Laundry convenience is right at your fingertips with an indoor laundry area. Step outside to discover the screened-in lanai and outdoor deck, where you can relax and unwind while enjoying breathtaking views of the lake and golf course. With no HOA fees and located in an X flood zone, you can enjoy peace of mind knowing that flood insurance is not required. Additional features include a new roof, ensuring years of worry-free living, and proximity to shopping, restaurants, schools, and beaches, making it easy to experience all that Port Charlotte has to offer. Don't miss your chance to call this stunning villa home!
Additional Information
- Taxes
- $3907
- Minimum Lease
- No Minimum
- Community Features
- None, No Deed Restriction
- Property Description
- One Story
- Zoning
- RMF10
- Interior Layout
- Ceiling Fans(s), Open Floorplan, Primary Bedroom Main Floor, Solid Surface Counters, Solid Wood Cabinets, Split Bedroom, Thermostat, Window Treatments
- Interior Features
- Ceiling Fans(s), Open Floorplan, Primary Bedroom Main Floor, Solid Surface Counters, Solid Wood Cabinets, Split Bedroom, Thermostat, Window Treatments
- Floor
- Tile
- Appliances
- Dishwasher, Dryer, Microwave, Range, Refrigerator, Washer
- Utilities
- Public
- Heating
- Central
- Air Conditioning
- Central Air
- Exterior Construction
- Block, Stucco
- Exterior Features
- Hurricane Shutters, Lighting, Private Mailbox, Rain Gutters, Sliding Doors
- Roof
- Shingle
- Foundation
- Slab
- Pool
- No Pool
- Garage Carport
- 2 Car Garage
- Garage Spaces
- 2
- Garage Features
- Driveway, Garage Door Opener
- Elementary School
- Myakka River Elementary
- Middle School
- L.A. Ainger Middle
- High School
- Lemon Bay High
- Water View
- Lake
- Pets
- Allowed
- Flood Zone Code
- X
- Parcel ID
- 412107601002
- Legal Description
- DV4 000 0000 0002 DAVID FOUR CONDOMINIUM UN2 CD2874/1301 3092/494 CD3092/496 3268/137 3936/913 4234/692
Mortgage Calculator
Listing courtesy of KELLER WILLIAMS ISLAND LIFE REAL ESTATE.
StellarMLS is the source of this information via Internet Data Exchange Program. All listing information is deemed reliable but not guaranteed and should be independently verified through personal inspection by appropriate professionals. Listings displayed on this website may be subject to prior sale or removal from sale. Availability of any listing should always be independently verified. Listing information is provided for consumer personal, non-commercial use, solely to identify potential properties for potential purchase. All other use is strictly prohibited and may violate relevant federal and state law. Data last updated on
















/t.realgeeks.media/thumbnail/iffTwL6VZWsbByS2wIJhS3IhCQg=/fit-in/300x0/u.realgeeks.media/livebythegulf/web_pages/l2l-banner_800x134.jpg)