5800 Sabal Trace Drive Unit 301, North Port, FL 34287
- $275,000
- 2
- BD
- 2
- BA
- 1,313
- SqFt
- List Price
- $275,000
- Status
- Active
- Days on Market
- 111
- Price Change
- ▼ $10,000 1720566148
- MLS#
- A4614988
- Property Style
- Condo
- Year Built
- 1999
- Bedrooms
- 2
- Bathrooms
- 2
- Living Area
- 1,313
- Building Name
- Sabal Trace
- Legal Subdivision Name
- Linkside
- Community Name
- Linkside
- MLS Area Major
- North Port/Venice
Property Description
Welcome to your dream condo at 5800 Sabal Trace, Unit 301, North Port, FL 34287! This vibrant 2-bedroom, 2-bathroom gem with 1,313 square feet of living space is bursting with upgrades and Florida charm. Delight in an abundant amount of upgrades, including a brand-new home water heater installed in 2023. You'll love the Brand New A/C System installed in July 2024, ensuring comfort and efficiency year-round. Other features include high-efficiency flush toilets and a sleek new kitchen complete with a stylish countertop, sink, and garbage disposal. The custom kitchen nook, featuring cushioned bench seating with storage, perfectly matches the drapes, adding a touch of character. With tile flooring in the bathrooms, kitchen, and laundry room, and stunning new wood floors everywhere else, this condo is move-in ready! The open layout allows natural light to flow beautifully throughout, enhancing the picturesque lake view. Located just 1 mile from the nearest restaurants and 1.5 miles from Publix, you're close to everything! The community features a sparkling pool and clubhouse for your enjoyment. Plus, all furniture is included, making this an irresistible, fully furnished paradise! Schedule a showing today!
Additional Information
- Taxes
- $1931
- Minimum Lease
- 6 Months
- Hoa Fee
- $1,100
- HOA Payment Schedule
- Quarterly
- Maintenance Includes
- Pool, Maintenance Structure, Maintenance
- Community Features
- Clubhouse, Pool, No Deed Restriction
- Property Description
- One Story
- Zoning
- RMF
- Interior Layout
- Ceiling Fans(s), Living Room/Dining Room Combo, Primary Bedroom Main Floor, Split Bedroom, Walk-In Closet(s), Window Treatments
- Interior Features
- Ceiling Fans(s), Living Room/Dining Room Combo, Primary Bedroom Main Floor, Split Bedroom, Walk-In Closet(s), Window Treatments
- Floor
- Tile, Wood
- Appliances
- Dishwasher, Disposal, Microwave, Range, Refrigerator, Washer
- Utilities
- Public
- Heating
- Other
- Air Conditioning
- Central Air
- Exterior Construction
- Stucco
- Exterior Features
- Irrigation System, Rain Gutters, Storage
- Roof
- Shingle
- Foundation
- Slab
- Pool
- Community
- Garage Carport
- 1 Car Carport
- Elementary School
- Lamarque Elementary
- Middle School
- Heron Creek Middle
- High School
- North Port High
- Water View
- Lake
- Pets
- Allowed
- Max Pet Weight
- 30
- Pet Size
- Small (16-35 Lbs.)
- Floor Number
- 1
- Flood Zone Code
- X
- Parcel ID
- 0999204017
- Legal Description
- UNIT 301 BLDG 3 LINKSIDE 1 PHASE 3
Mortgage Calculator
Listing courtesy of KELLER WILLIAMS ISLAND LIFE REAL ESTATE.
StellarMLS is the source of this information via Internet Data Exchange Program. All listing information is deemed reliable but not guaranteed and should be independently verified through personal inspection by appropriate professionals. Listings displayed on this website may be subject to prior sale or removal from sale. Availability of any listing should always be independently verified. Listing information is provided for consumer personal, non-commercial use, solely to identify potential properties for potential purchase. All other use is strictly prohibited and may violate relevant federal and state law. Data last updated on

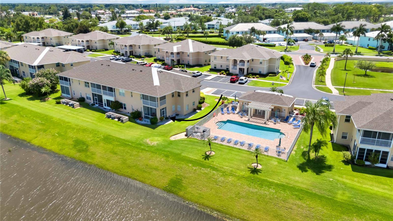
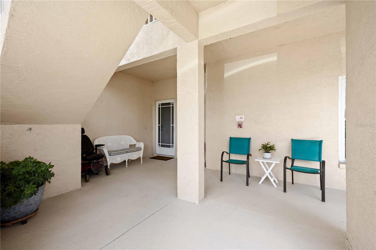
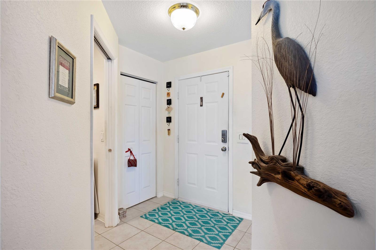
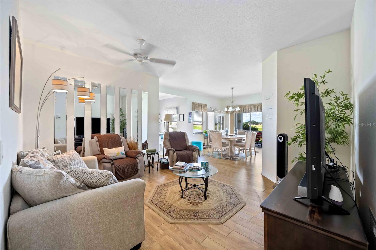
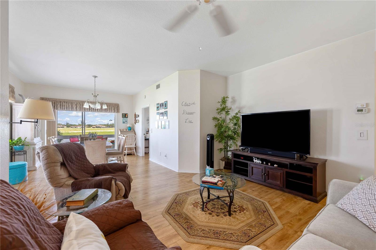
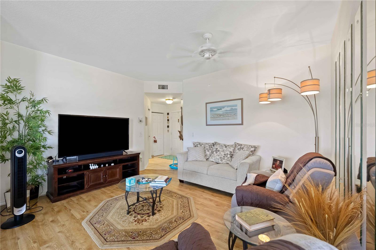
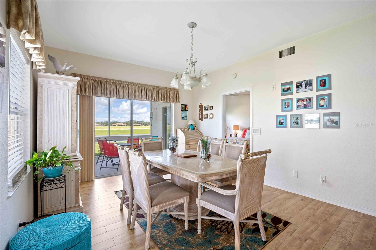
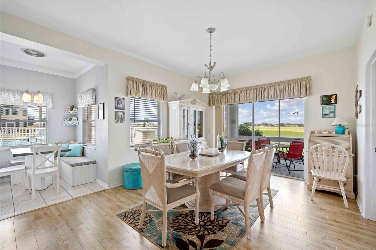
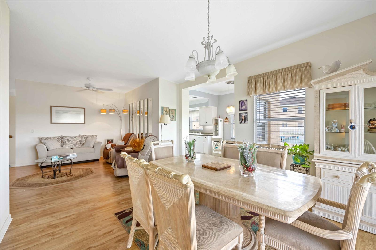
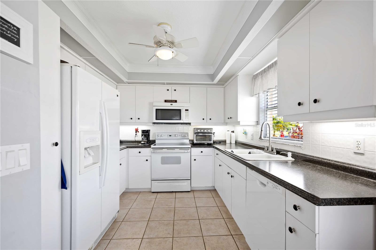
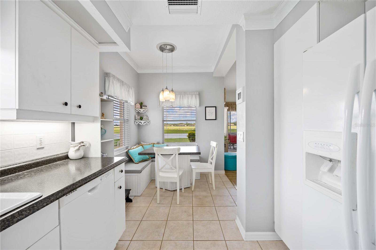
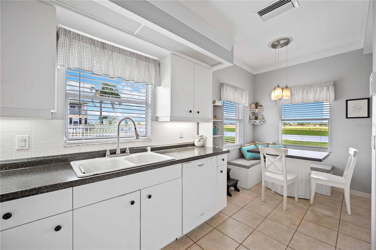
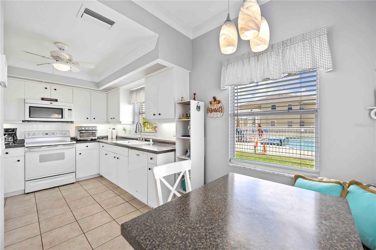
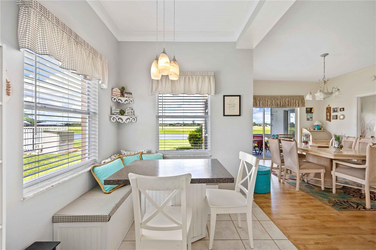
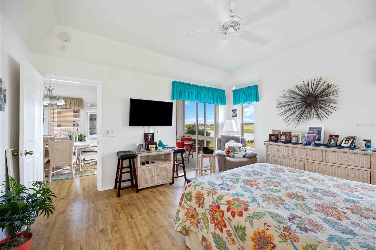
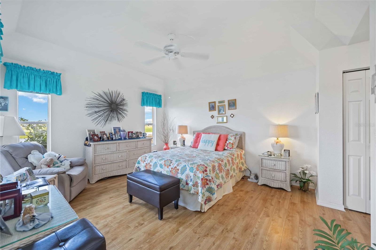
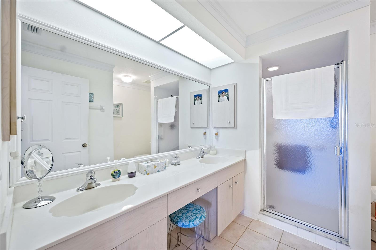
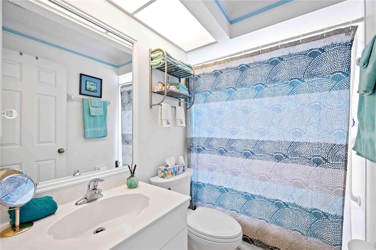
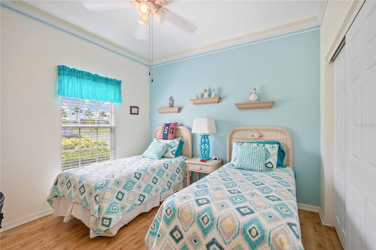
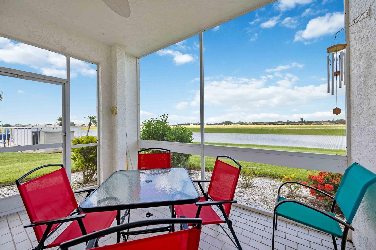
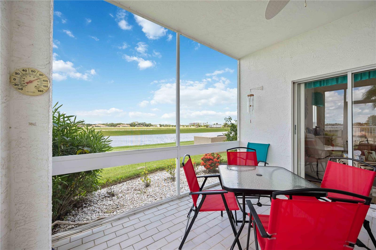
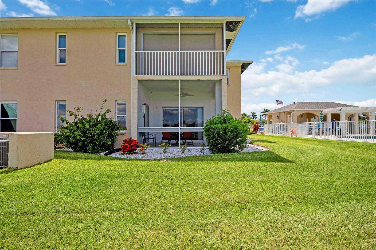
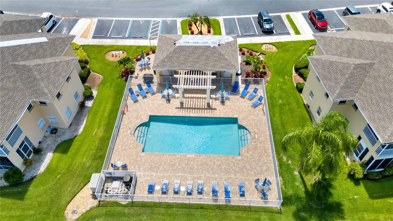
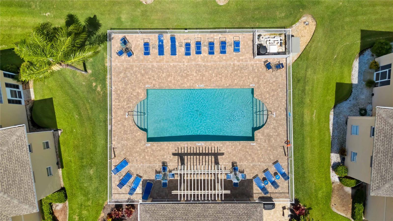
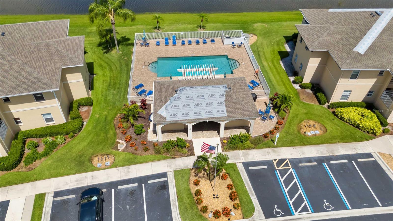
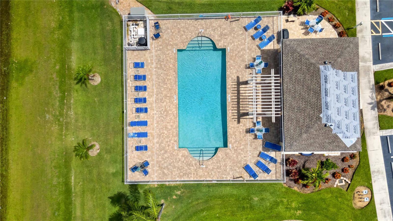
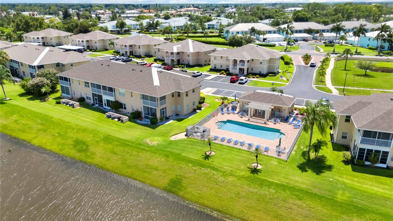
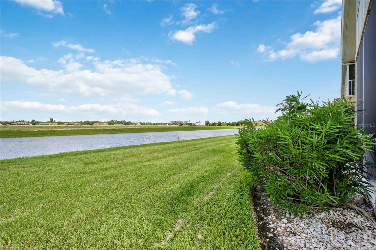
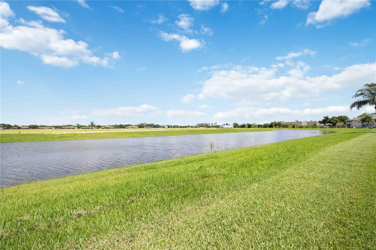
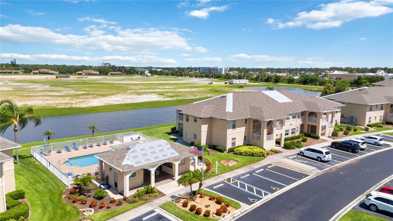
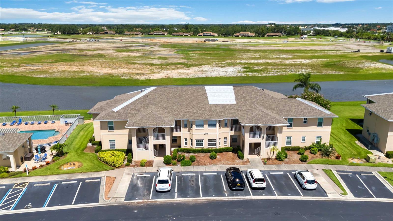
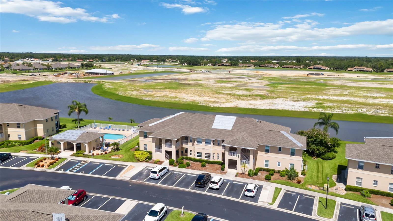
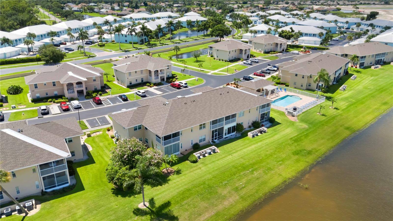
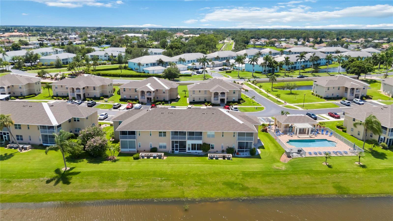
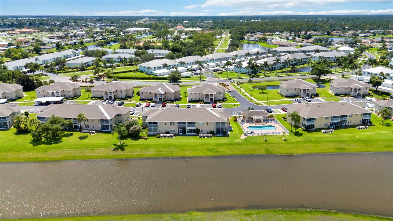
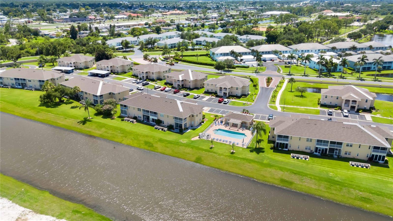
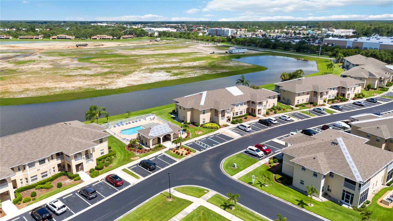
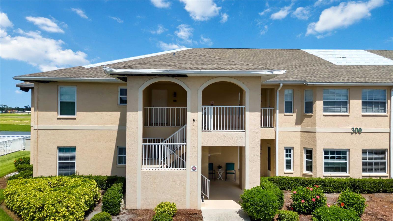
/t.realgeeks.media/thumbnail/iffTwL6VZWsbByS2wIJhS3IhCQg=/fit-in/300x0/u.realgeeks.media/livebythegulf/web_pages/l2l-banner_800x134.jpg)