16506 Cape Horn Boulevard, Punta Gorda, FL 33955
- $529,900
- 3
- BD
- 2.5
- BA
- 2,140
- SqFt
- List Price
- $529,900
- Status
- Active
- Days on Market
- 436
- Price Change
- ▼ $5,000 1721805485
- MLS#
- C7477977
- Property Style
- Single Family
- Architectural Style
- Contemporary
- New Construction
- Yes
- Year Built
- 2023
- Bedrooms
- 3
- Bathrooms
- 2.5
- Baths Half
- 1
- Living Area
- 2,140
- Lot Size
- 9,599
- Acres
- 0.22
- Total Acreage
- 0 to less than 1/4
- Legal Subdivision Name
- Punta Gorda Isles Sec 21
- Community Name
- Burnt Store Lakes
- MLS Area Major
- Punta Gorda
Property Description
Move-In Ready Beautiful Home. Open floor plan featuring 3 bedrooms, 2.5 bathrooms and oversized 2 car garage. 8' doors throughout the home. Oversized Master Suite features private lanai access, two walk-in closets and en-suite bathroom with dual vanities and a large shower with multiple shower heads. Guests bedrooms located on the opposite side of the home offering privacy. Open-concept great room and kitchen boasts inviting eat-in dining room. Kitchen features bar area and full-size walk-in pantry, with glass cooktop and wall oven. Upgraded Italian quartz countertops in kitchen and all 3 baths. Outside, the paver driveway, irrigation system and beautiful landscaping will make this your perfect home! Golf carts are allowed throughout the community. The Burnt Store Corridor is a short ride to Punta Gorda Airport and convenient to Fort Myers Airport as well as restaurants and shopping. Homeowners may join amenities of social membership, golf, fitness center and marina next door at Burnt Store Marina.
Additional Information
- Taxes
- $849
- Minimum Lease
- 3 Months
- HOA Fee
- $464
- HOA Payment Schedule
- Annually
- Maintenance Includes
- Common Area Taxes, Management, Recreational Facilities
- Location
- Cleared, Near Golf Course, Near Marina
- Community Features
- Deed Restrictions, Park, Playground
- Property Description
- Split Level
- Zoning
- RSF3.5
- Interior Layout
- Ceiling Fans(s), Eat-in Kitchen, High Ceilings, Primary Bedroom Main Floor, Open Floorplan, Split Bedroom, Walk-In Closet(s)
- Interior Features
- Ceiling Fans(s), Eat-in Kitchen, High Ceilings, Primary Bedroom Main Floor, Open Floorplan, Split Bedroom, Walk-In Closet(s)
- Floor
- Tile
- Appliances
- Built-In Oven, Cooktop, Dishwasher, Disposal, Dryer, Electric Water Heater, Freezer, Refrigerator, Washer
- Utilities
- Electricity Connected, Underground Utilities
- Heating
- Central
- Air Conditioning
- Central Air
- Exterior Construction
- Block
- Exterior Features
- Irrigation System, Rain Gutters, Sliding Doors
- Roof
- Tile
- Foundation
- Stem Wall
- Pool
- No Pool
- Garage Carport
- 2 Car Garage
- Garage Spaces
- 2
- Garage Features
- Driveway, Garage Door Opener, Golf Cart Parking, Oversized
- Garage Dimensions
- 21X25
- Elementary School
- East Elementary
- Middle School
- Punta Gorda Middle
- High School
- Charlotte High
- Pets
- Not allowed
- Flood Zone Code
- AE
- Parcel ID
- 422330457003
- Legal Description
- PGI 021 0865 0003 PUNTA GORDA ISLES SEC21 BLK865 LT3 837/1662 1079/1976 2144/1407 2238/1 4163/1565 4732/909
Mortgage Calculator
Listing courtesy of PRESTIGE INTERNATIONAL REAL ES.
StellarMLS is the source of this information via Internet Data Exchange Program. All listing information is deemed reliable but not guaranteed and should be independently verified through personal inspection by appropriate professionals. Listings displayed on this website may be subject to prior sale or removal from sale. Availability of any listing should always be independently verified. Listing information is provided for consumer personal, non-commercial use, solely to identify potential properties for potential purchase. All other use is strictly prohibited and may violate relevant federal and state law. Data last updated on
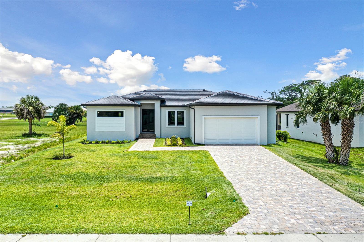
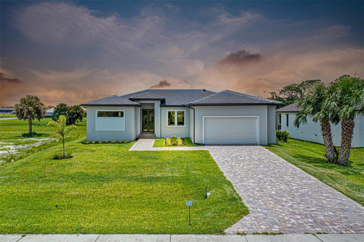
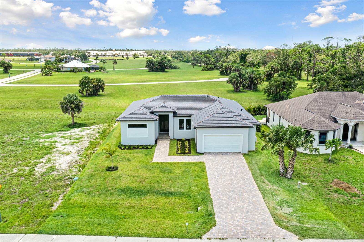
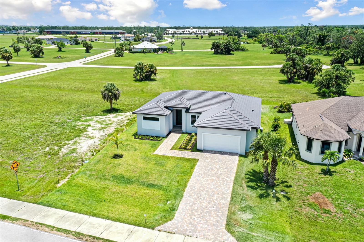
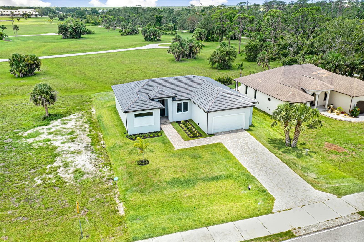
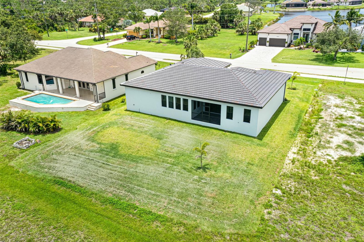
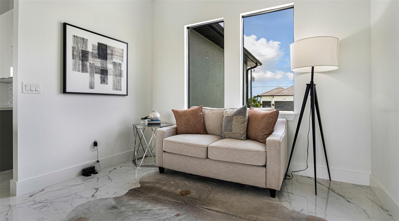
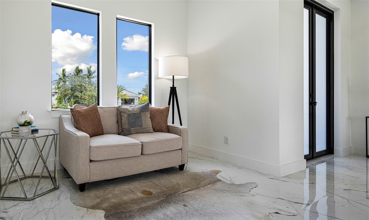
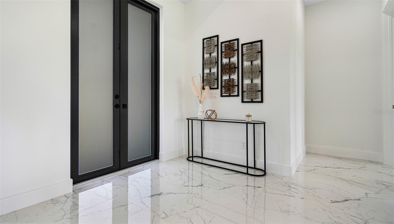
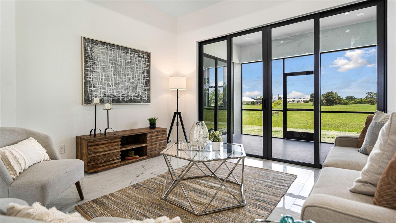
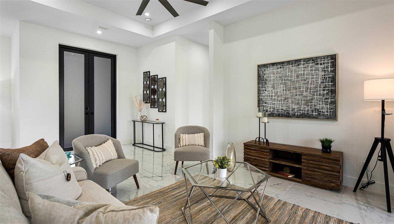
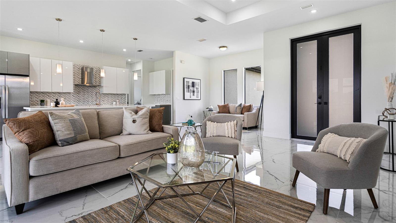
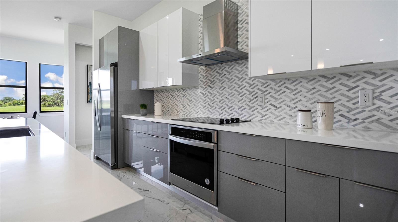
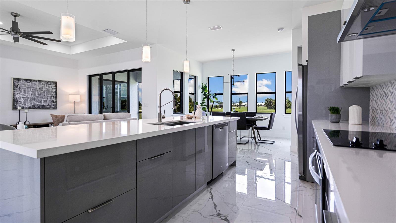
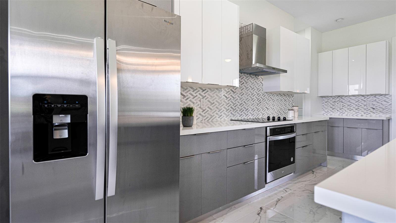
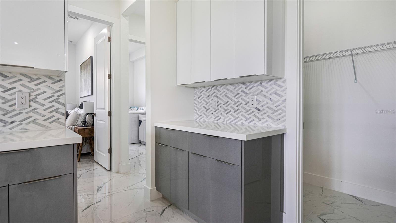
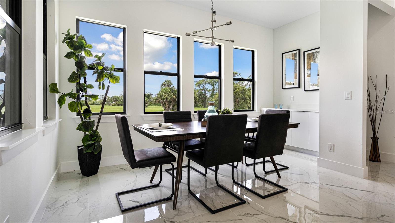
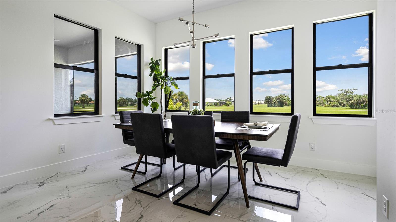
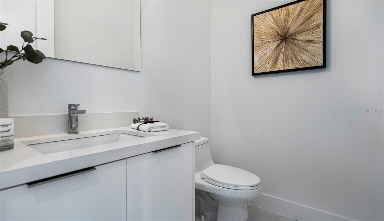
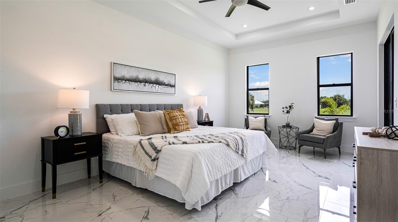
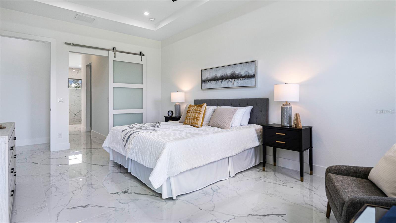
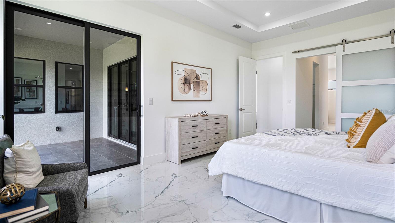
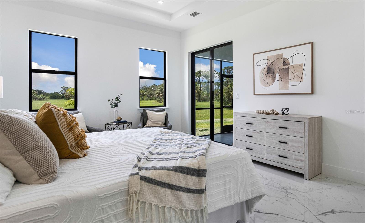
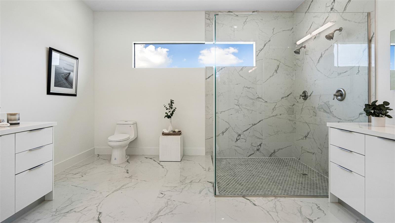
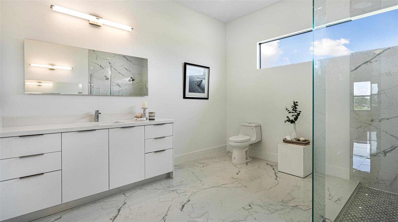
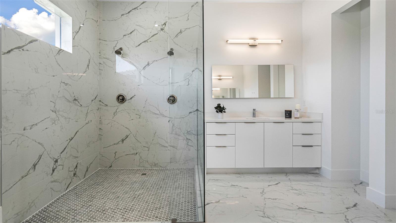
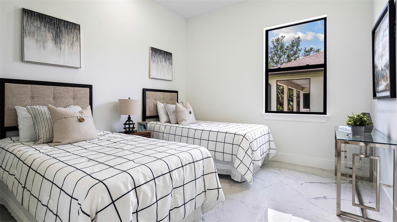
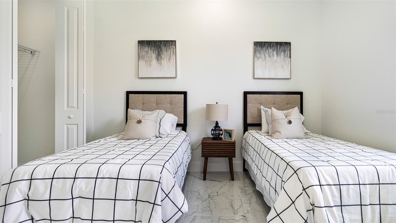
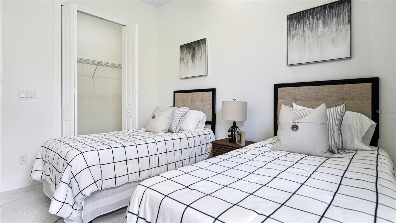
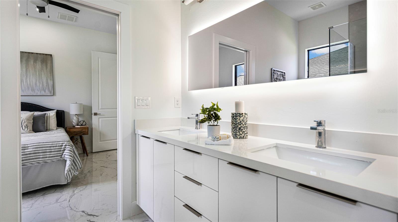
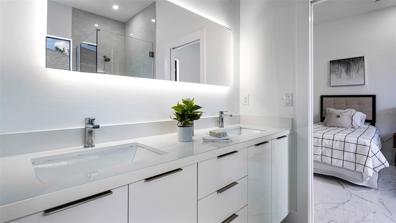
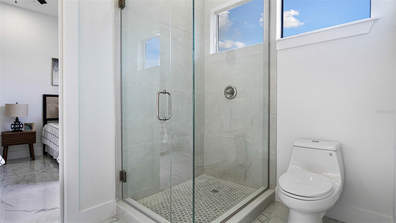
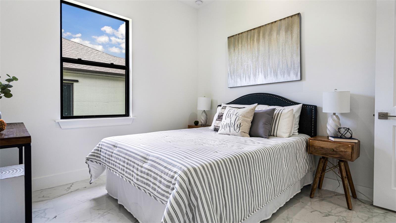
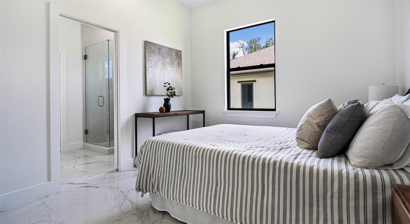
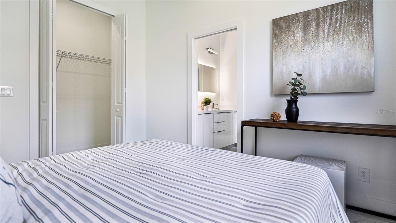
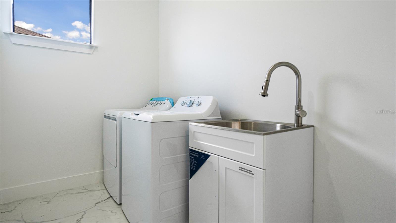
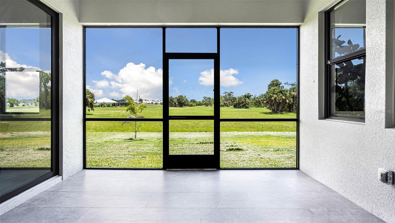
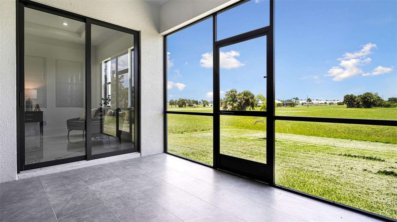
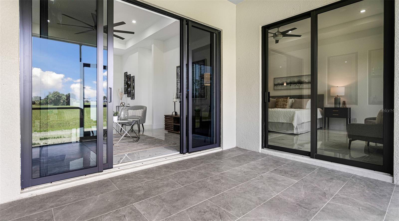
/t.realgeeks.media/thumbnail/iffTwL6VZWsbByS2wIJhS3IhCQg=/fit-in/300x0/u.realgeeks.media/livebythegulf/web_pages/l2l-banner_800x134.jpg)