8430 Acorn Boulevard, Punta Gorda, FL 33982
- $615,000
- 3
- BD
- 2
- BA
- 2,276
- SqFt
- List Price
- $615,000
- Status
- Active
- Days on Market
- 340
- Price Change
- ▼ $10,000 1701729853
- MLS#
- C7482194
- Property Style
- Single Family
- Architectural Style
- Florida
- Year Built
- 2005
- Bedrooms
- 3
- Bathrooms
- 2
- Living Area
- 2,276
- Lot Size
- 54,450
- Acres
- 1.25
- Total Acreage
- 1 to less than 2
- Legal Subdivision Name
- Charlotte Ranchettes 410
- Community Name
- Charlotte Ranchettes
- MLS Area Major
- Punta Gorda
Property Description
One or more photo(s) has been virtually staged. Charlotte Ranchettes Luxury Home on 1.25 Acres! Spacious 3/4 bedroom, 2 bath, 3-car garage custom home in a sought after neighborhood in Punta Gorda! Discover the epitome of peaceful luxury living in the Charlotte Ranchettes! Packed with premium features, including a decorative stone front design, crown molding, chair-railing trim work and spanning over 2,400 sq.ft. under air! This residence sits on a peaceful agricultural zoned lot! Yes, you can even have horses! Features include complete reverse osmosis water purification system for the entire house, 12-foot volume ceilings and lighted tray ceilings in the master bedroom and front foyer, engineered wood flooring in the main living areas & library. The spacious kitchen features solid surface countertops, a large breakfast bar, and an additional serving station with abundant cabinetry and 42-inch wood cabinets with a separate dinette area with sliding doors leading to the patio. The enormous family room has a picturesque view of the plush green acreage. The formal dining and living rooms offer breathtaking backyard views. The grand master bedroom includes sliding doors to the patio, 2 large walk-in closets, and a master bath fit for royalty. It features an octagonal design, a large soaking tub with jets, dual sinks, and a walk-in shower with a rain shower head. Beautiful French windows flood the room with natural light. The 2nd & 3rd bedrooms are oversized, each with a sizable walk-in closet and plush berber carpeting. A den/library with beautiful 8-foot French doors can easily serve as a home office or 4th bedroom. Additional features are the inside laundry room with built-in sink & countertop, front load washer & dryer with plenty of built-in shelving, hurricane shutters & security system for peace of mind and a sturdy block & stucco design. This beautiful home has a partially fenced backyard for pets or young children. The location is ideal! Located just a short drive from downtown Punta Gorda, shopping, schools, golf courses and the local airport. Don't miss the opportunity to make this extraordinary property your own. Call today to schedule your private viewing and experience the ultimate in Charlotte Ranchettes living.
Additional Information
- Taxes
- $540
- Minimum Lease
- No Minimum
- Location
- Cleared, In County, Private, Unpaved, Zoned for Horses
- Community Features
- No Deed Restriction
- Property Description
- One Story
- Zoning
- AG
- Interior Layout
- Built-in Features, Ceiling Fans(s), Crown Molding, Eat-in Kitchen, High Ceilings, Kitchen/Family Room Combo, Living Room/Dining Room Combo, Open Floorplan, Solid Surface Counters, Solid Wood Cabinets, Split Bedroom, Thermostat, Tray Ceiling(s), Walk-In Closet(s), Window Treatments
- Interior Features
- Built-in Features, Ceiling Fans(s), Crown Molding, Eat-in Kitchen, High Ceilings, Kitchen/Family Room Combo, Living Room/Dining Room Combo, Open Floorplan, Solid Surface Counters, Solid Wood Cabinets, Split Bedroom, Thermostat, Tray Ceiling(s), Walk-In Closet(s), Window Treatments
- Floor
- Carpet, Ceramic Tile, Laminate
- Appliances
- Dishwasher, Dryer, Electric Water Heater, Microwave, Range, Refrigerator, Washer, Whole House R.O. System
- Utilities
- Electricity Connected
- Heating
- Central
- Air Conditioning
- Central Air
- Exterior Construction
- Block, Stucco
- Exterior Features
- Hurricane Shutters, Lighting, Rain Gutters, Sliding Doors
- Roof
- Shingle
- Foundation
- Slab
- Pool
- No Pool
- Garage Carport
- 3 Car Garage
- Garage Spaces
- 3
- Garage Dimensions
- 21x28
- Elementary School
- East Elementary
- Middle School
- Punta Gorda Middle
- High School
- Charlotte High
- Fences
- Fenced, Other
- Pets
- Allowed
- Flood Zone Code
- X
- Parcel ID
- 412313476002
- Legal Description
- ZZZ 134123 T410 13 41 23 1.25 AC. M/L TH S1/2 OF NW1/4 OF NW1/4 OF SE1/4 OF SE1/4 679/147 1688/1781 CD2133/128 2133/129 UNREC DC-RAT
Mortgage Calculator
Listing courtesy of KW PEACE RIVER PARTNERS.
StellarMLS is the source of this information via Internet Data Exchange Program. All listing information is deemed reliable but not guaranteed and should be independently verified through personal inspection by appropriate professionals. Listings displayed on this website may be subject to prior sale or removal from sale. Availability of any listing should always be independently verified. Listing information is provided for consumer personal, non-commercial use, solely to identify potential properties for potential purchase. All other use is strictly prohibited and may violate relevant federal and state law. Data last updated on
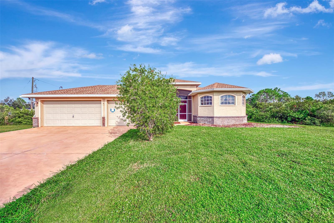
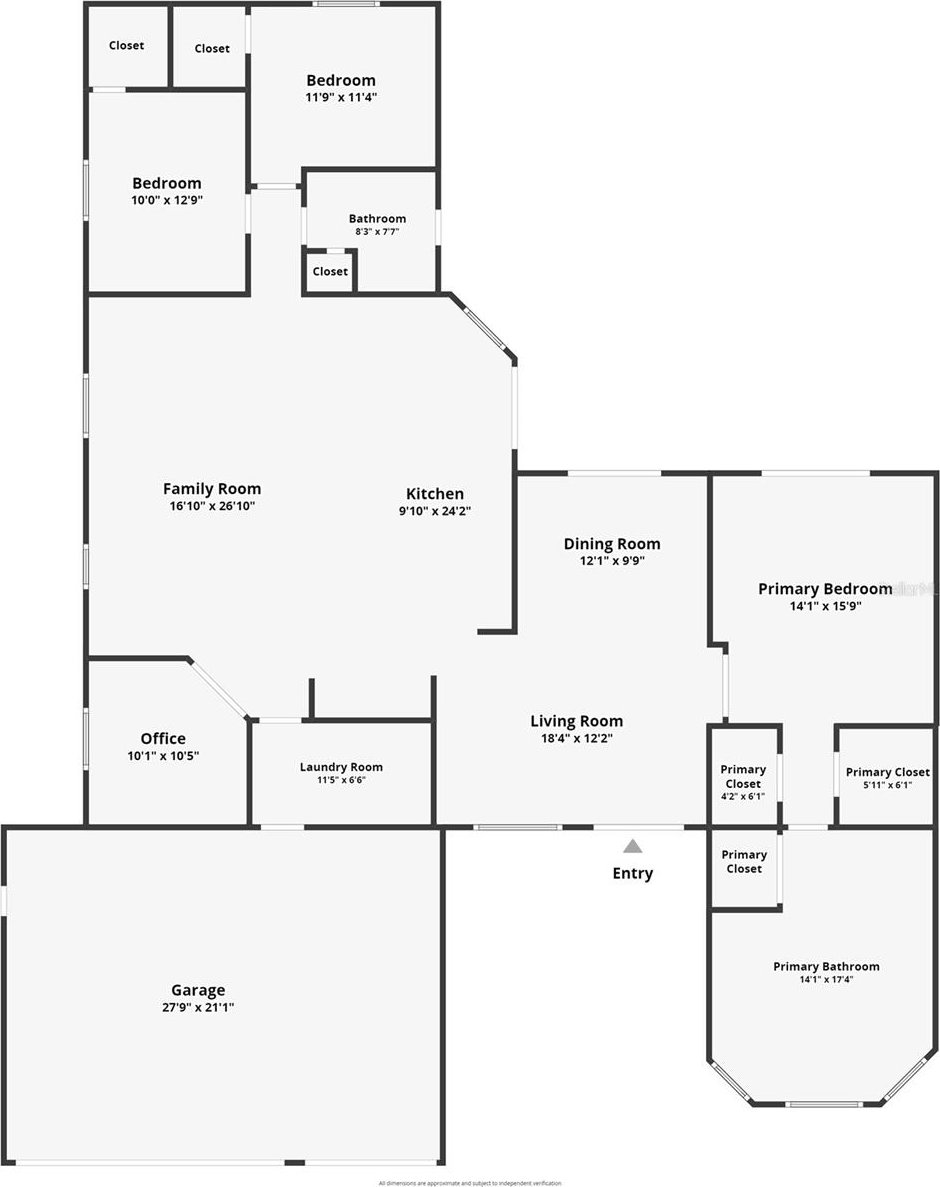
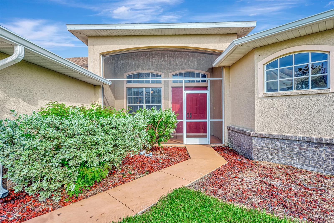
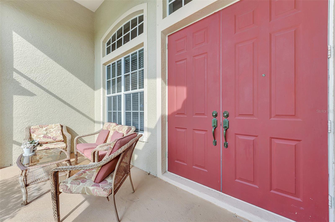
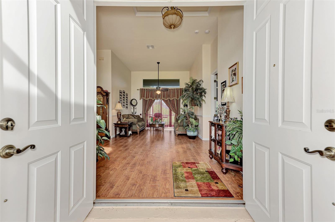
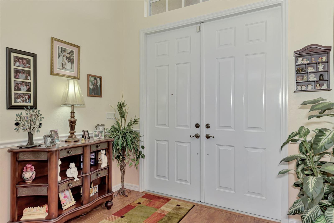
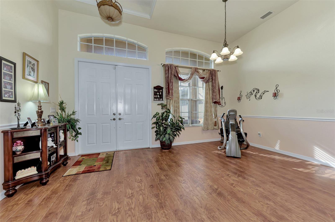
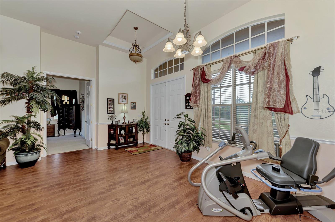
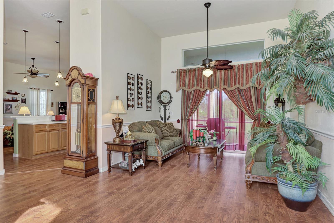
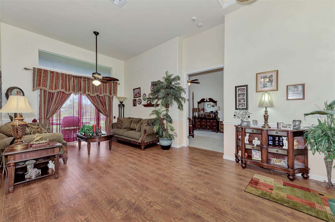
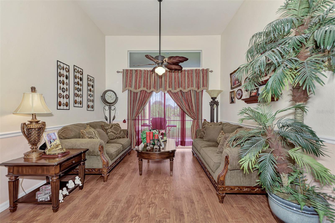
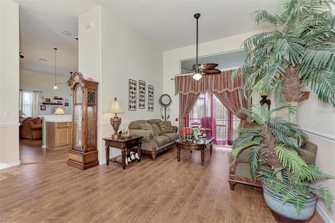
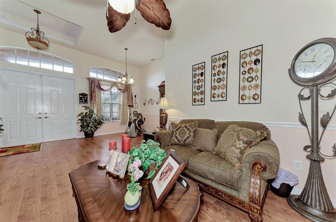
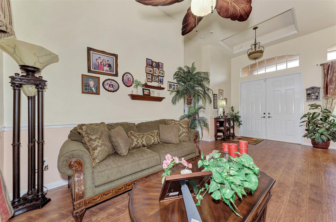
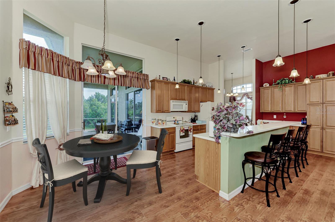
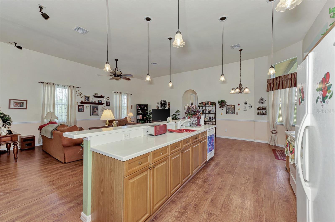
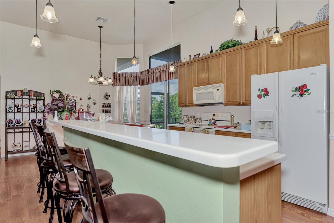
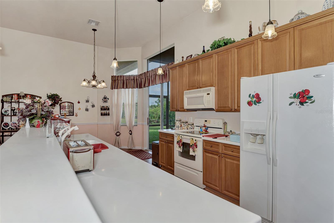
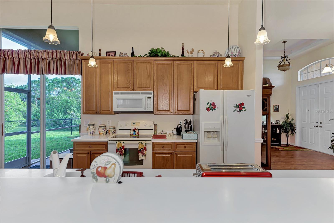
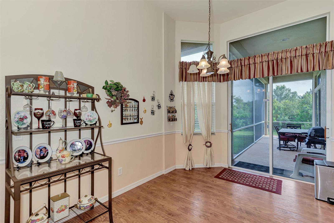
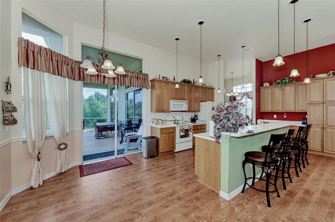
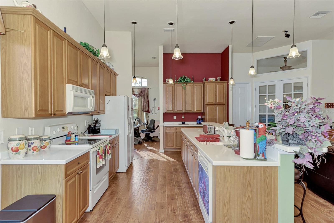
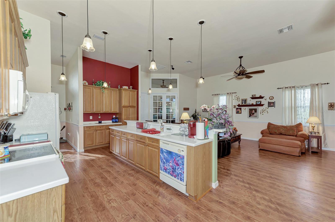
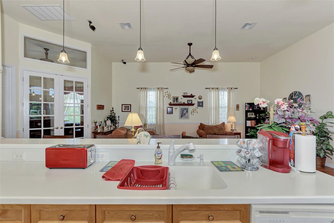
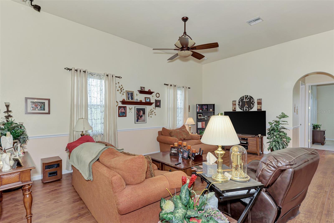
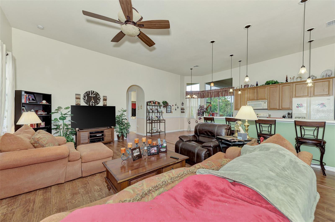
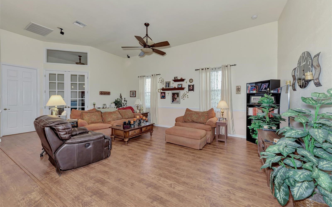
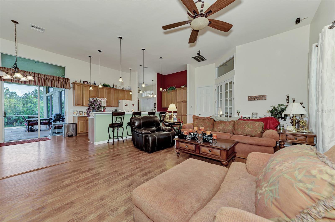
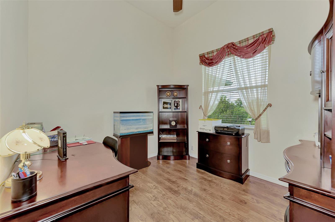
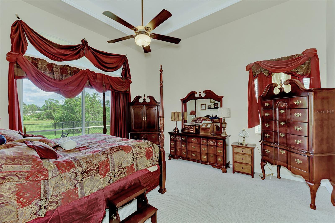
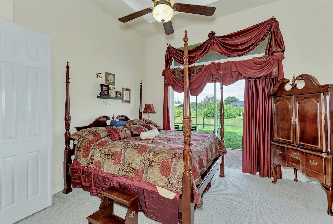
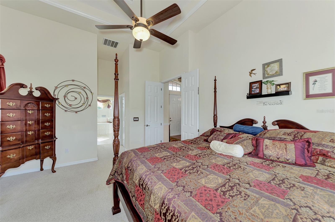
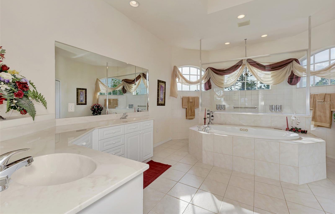
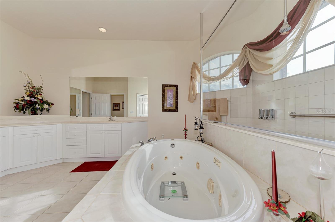
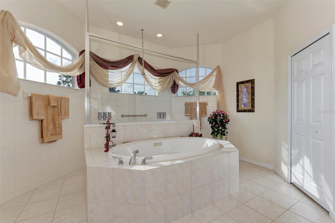
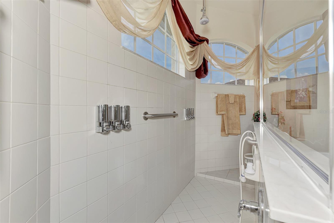
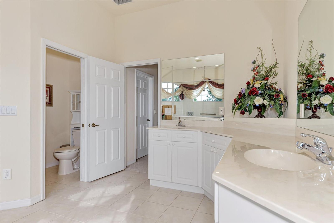
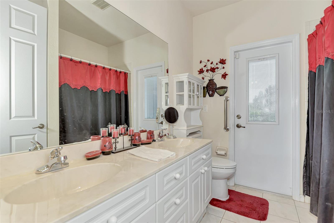
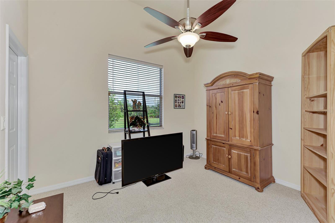
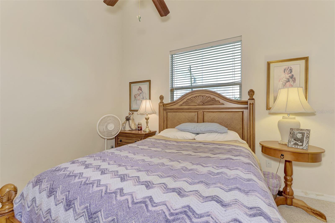
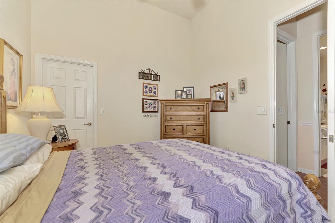
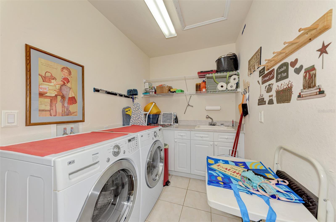
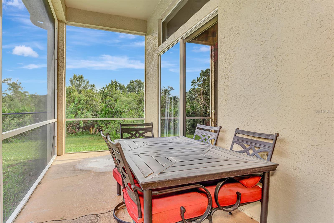
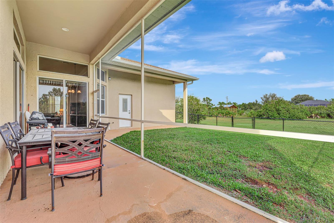
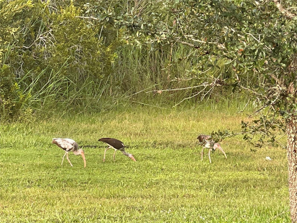
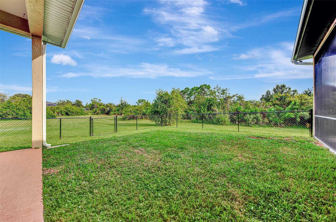
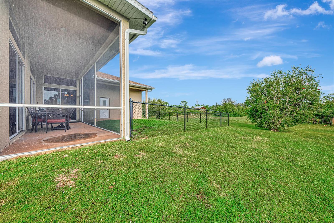
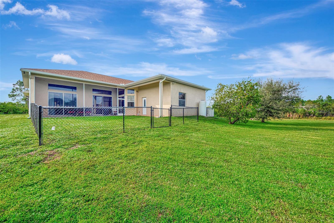
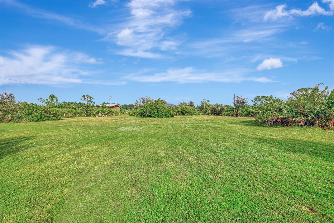
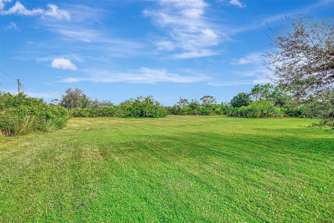
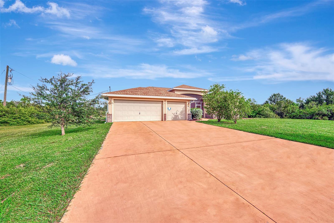
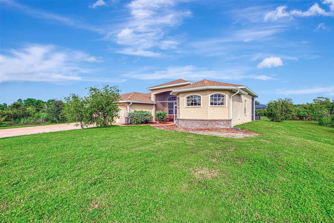
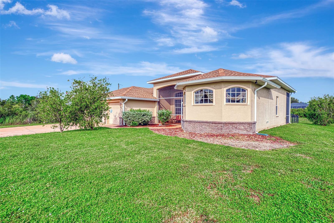
/t.realgeeks.media/thumbnail/iffTwL6VZWsbByS2wIJhS3IhCQg=/fit-in/300x0/u.realgeeks.media/livebythegulf/web_pages/l2l-banner_800x134.jpg)