2669 Wax Myrtle Court, Port Charlotte, FL 33953
- $489,900
- 3
- BD
- 2
- BA
- 1,821
- SqFt
- List Price
- $489,900
- Status
- Active
- Days on Market
- 49
- Price Change
- ▼ $5,000 1712174743
- MLS#
- C7489296
- Property Style
- Villa
- Year Built
- 2007
- Bedrooms
- 3
- Bathrooms
- 2
- Living Area
- 1,821
- Lot Size
- 7,512
- Acres
- 0.17
- Total Acreage
- 0 to less than 1/4
- Legal Subdivision Name
- Sawgrass Pointe/Riverwood
- Complex/Comm Name
- Oyster Bay
- Community Name
- Riverwood
- MLS Area Major
- Port Charlotte
Property Description
This is a GORGEOUS AND IMMACULATE 3 bedroom, 2 bath villa, plus den, with a spacious 2-car garage. This villa is beautifully furnished and decorated and is being sold TURN-KEY FURNISHED. It has a SPECTACULAR WATERVIEW from the large lanai. It has an open floor plan with 10 ft. ceilings, large ceramic tiles and new laminate hardwood floors that were installed less than a year ago. The A/C, water heater, refrigerator and microwave are all only about 6 years old. The kitchen has beautiful cupboards, pantry, stainless steel appliances and Corian countertops. The primary bedroom’s ensuite includes a walk-in closet, double sinks and a tiled walk-in shower, along with a soaker tub. You will love this RIVERWOOD COMMUNITY, which is A GATED GOLF AND RESORT TYPE COMMUNITY WITH 1300 ACRES. Take daily walks, ride bikes or cruise around in a golf cart along the miles of lush tree lined streets. It has a par 72 championship golf course. The resort style pool has lap lanes, a walk-in shallow end, and a hot tub. Other amenities include tennis courts, pickle ball courts, fitness center, dog parks, croquet, bocce ball, art classroom, library, and on-site RV and boat storage. Come see this home today!
Additional Information
- Taxes
- $7864
- Taxes
- $1,981
- Minimum Lease
- 1 Month
- Hoa Fee
- $1,409
- HOA Payment Schedule
- Quarterly
- Community Features
- Deed Restrictions, Fitness Center, Gated Community - Guard, Golf Carts OK, Golf, Pool, Tennis Courts, Golf Community
- Property Description
- One Story
- Zoning
- PD
- Interior Layout
- Ceiling Fans(s), High Ceilings, Kitchen/Family Room Combo, Open Floorplan, Primary Bedroom Main Floor, Solid Surface Counters, Split Bedroom, Thermostat, Walk-In Closet(s), Window Treatments
- Interior Features
- Ceiling Fans(s), High Ceilings, Kitchen/Family Room Combo, Open Floorplan, Primary Bedroom Main Floor, Solid Surface Counters, Split Bedroom, Thermostat, Walk-In Closet(s), Window Treatments
- Floor
- Ceramic Tile, Laminate
- Appliances
- Convection Oven, Dishwasher, Disposal, Dryer, Electric Water Heater, Microwave, Refrigerator, Washer
- Utilities
- Cable Available, Electricity Connected, Phone Available, Public, Sewer Connected, Water Connected
- Heating
- Central, Electric
- Air Conditioning
- Central Air
- Exterior Construction
- Block, Stucco
- Exterior Features
- Hurricane Shutters, Sliding Doors
- Roof
- Tile
- Foundation
- Slab
- Pool
- Community
- Garage Carport
- 2 Car Garage
- Garage Spaces
- 2
- Water View
- Pond
- Pets
- Allowed
- Pet Size
- Large (61-100 Lbs.)
- Flood Zone Code
- AE
- Parcel ID
- 402117254014
- Legal Description
- SAW 000 0000 0038 SAWGRASS POINTE AT RIVERWOOD LT 38 3141/2174 3280/614 UNREC DC-FTB 5037/2193
Mortgage Calculator
Listing courtesy of COLDWELL BANKER SUNSTAR REALTY.
StellarMLS is the source of this information via Internet Data Exchange Program. All listing information is deemed reliable but not guaranteed and should be independently verified through personal inspection by appropriate professionals. Listings displayed on this website may be subject to prior sale or removal from sale. Availability of any listing should always be independently verified. Listing information is provided for consumer personal, non-commercial use, solely to identify potential properties for potential purchase. All other use is strictly prohibited and may violate relevant federal and state law. Data last updated on

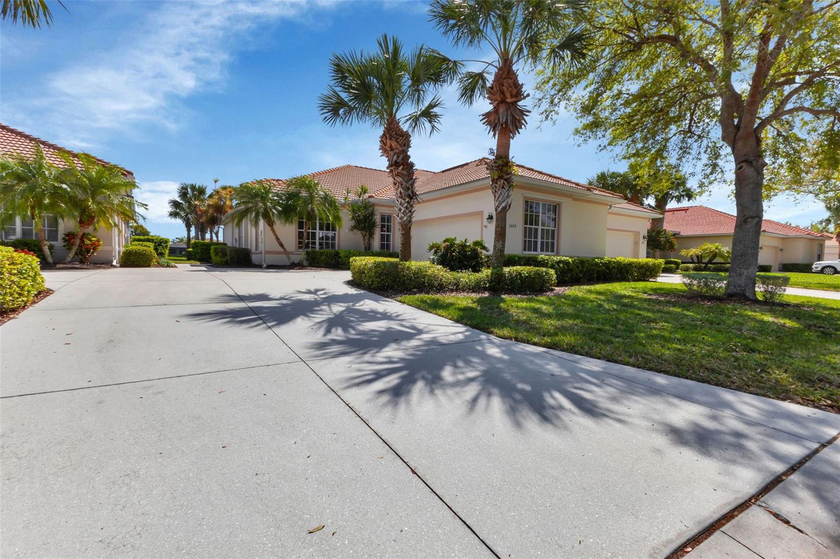








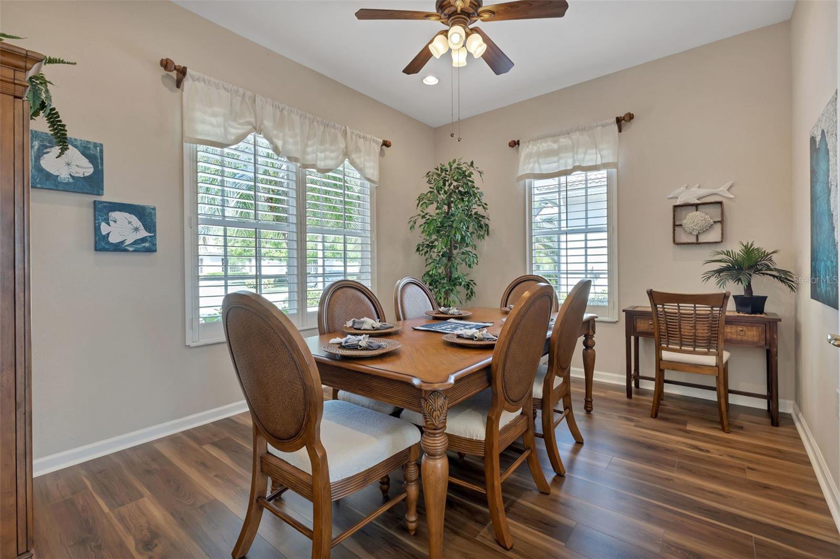



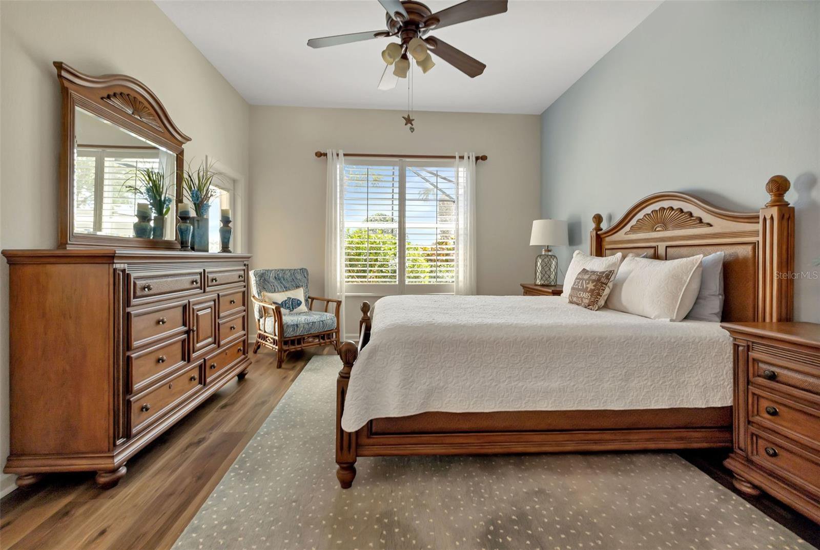









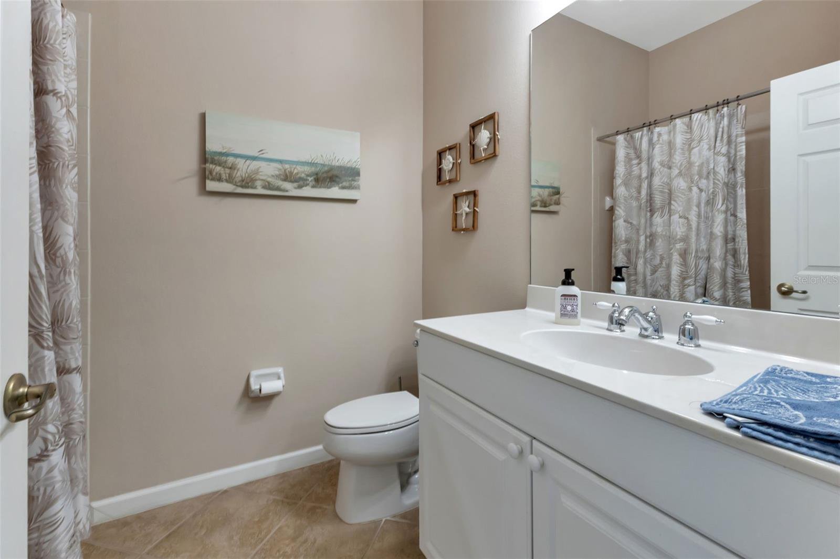
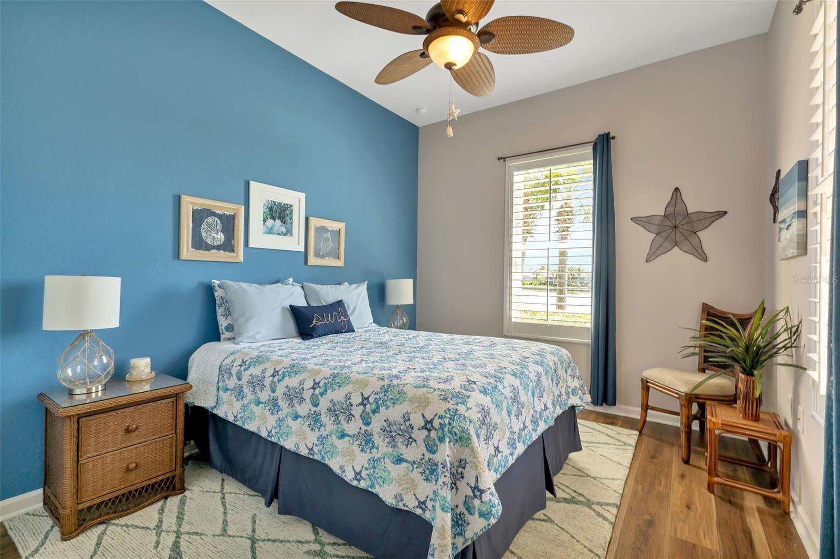

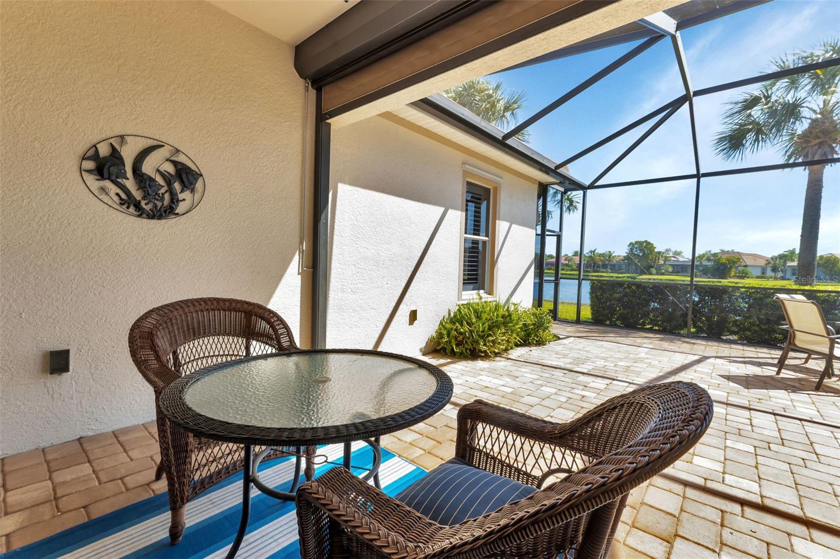






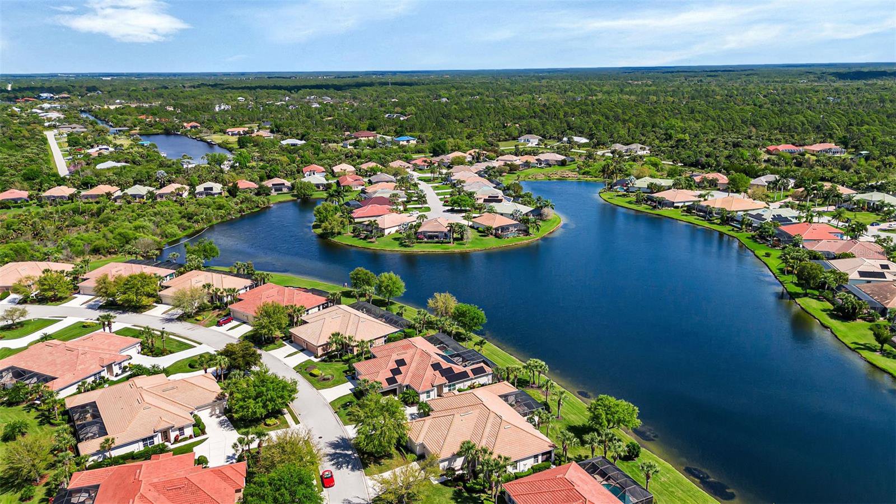

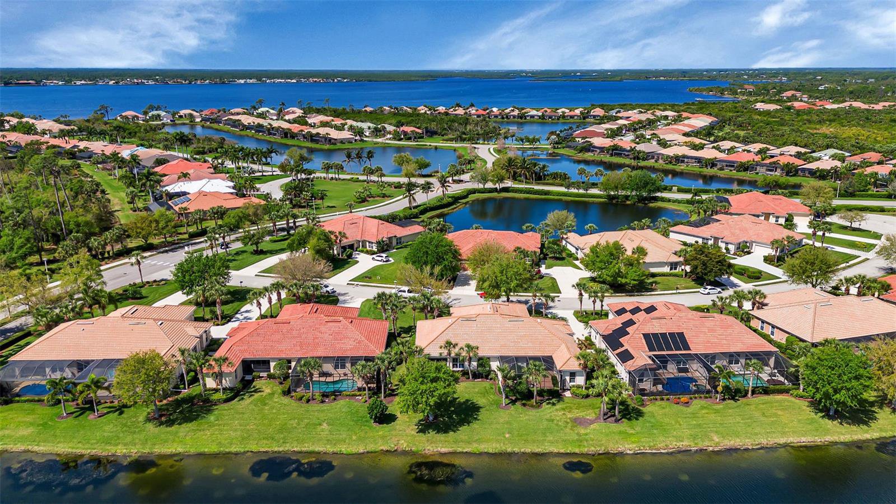














/t.realgeeks.media/thumbnail/iffTwL6VZWsbByS2wIJhS3IhCQg=/fit-in/300x0/u.realgeeks.media/livebythegulf/web_pages/l2l-banner_800x134.jpg)