5127 Melbourne Street Unit F302, Punta Gorda, FL 33980
- $359,000
- 3
- BD
- 2.5
- BA
- 1,759
- SqFt
- List Price
- $359,000
- Status
- Active
- Days on Market
- 13
- Price Change
- ▼ $20,000 1713576684
- MLS#
- C7491314
- Property Style
- Condo
- Year Built
- 2005
- Bedrooms
- 3
- Bathrooms
- 2.5
- Baths Half
- 1
- Living Area
- 1,759
- Lot Size
- 1,714
- Acres
- 0.04
- Total Acreage
- 0 to less than 1/4
- Building Name
- Building F
- Legal Subdivision Name
- Preserve At Charlotte Harbor
- Community Name
- Preserve At Charlotte Harbor
- MLS Area Major
- Port Charlotte
Property Description
*Spectacular Location *Impressive Resort Style in a Gated Community *Take the Elevator to the top! *Directly Across from Charlotte Harbor & Sunseekers Resort *Designed to be Spacious and Open, 1759 sqft , 3 bedrooms 2 .5 Baths, Large Kitchen, Walk-in closets, *Screened lanai overlooks the Heated Pool & Spa *Water views *Beautiful Club house with a Gym and Recreation Center and a there's a Putting Green waiting on you! *Assigned Parking under the Building *Take a walk over the bridge to Historic Downtown Punta Gorda offering Waterfront Dining, Shopping, Entertainment *Catch a Gorgeous Sunset over the water or From your Lanai *Fishermen's Village is So close, I-75 within 5 minutes, Golfers will enjoy many courses near by, Local Beach within 10 minutes *Come home to loving where you Live!
Additional Information
- Taxes
- $1888
- Minimum Lease
- 1 Month
- Hoa Fee
- $2,675
- HOA Payment Schedule
- Quarterly
- Maintenance Includes
- Cable TV, Common Area Taxes, Pool, Escrow Reserves Fund, Insurance, Internet, Maintenance Structure, Maintenance Grounds, Sewer, Trash, Water
- Community Features
- Buyer Approval Required, Clubhouse, Deed Restrictions, Fitness Center, Gated Community - No Guard, Pool, Sidewalks
- Property Description
- One Story
- Zoning
- CHRW
- Interior Layout
- Ceiling Fans(s), Kitchen/Family Room Combo, Living Room/Dining Room Combo, Open Floorplan, Vaulted Ceiling(s), Walk-In Closet(s), Window Treatments
- Interior Features
- Ceiling Fans(s), Kitchen/Family Room Combo, Living Room/Dining Room Combo, Open Floorplan, Vaulted Ceiling(s), Walk-In Closet(s), Window Treatments
- Floor
- Carpet, Tile
- Appliances
- Dishwasher, Disposal, Dryer, Electric Water Heater, Microwave, Range, Refrigerator, Washer
- Utilities
- Public
- Heating
- Central, Electric
- Air Conditioning
- Central Air
- Exterior Construction
- Block, Stucco
- Exterior Features
- Balcony, Irrigation System, Lighting, Outdoor Grill, Private Mailbox, Rain Gutters, Sliding Doors
- Roof
- Membrane
- Foundation
- Stilt/On Piling
- Pool
- Community
- Pool Type
- In Ground
- Garage Features
- Covered, Deeded, Ground Level, Guest, Off Street, Under Building
- Water Access
- Bay/Harbor
- Pets
- Not allowed
- Floor Number
- 3
- Flood Zone Code
- AE
- Parcel ID
- 402236601046
- Legal Description
- TPH 000 000F 0302 THE PRESERVE AT CHARLOTTE HARBOR BLDG F UN 302 2925/1501 CT3658/1706 4105/1928 4206/2058-PS7
Mortgage Calculator
Listing courtesy of FIVE STAR REALTY OF CHARLOTTE.
StellarMLS is the source of this information via Internet Data Exchange Program. All listing information is deemed reliable but not guaranteed and should be independently verified through personal inspection by appropriate professionals. Listings displayed on this website may be subject to prior sale or removal from sale. Availability of any listing should always be independently verified. Listing information is provided for consumer personal, non-commercial use, solely to identify potential properties for potential purchase. All other use is strictly prohibited and may violate relevant federal and state law. Data last updated on


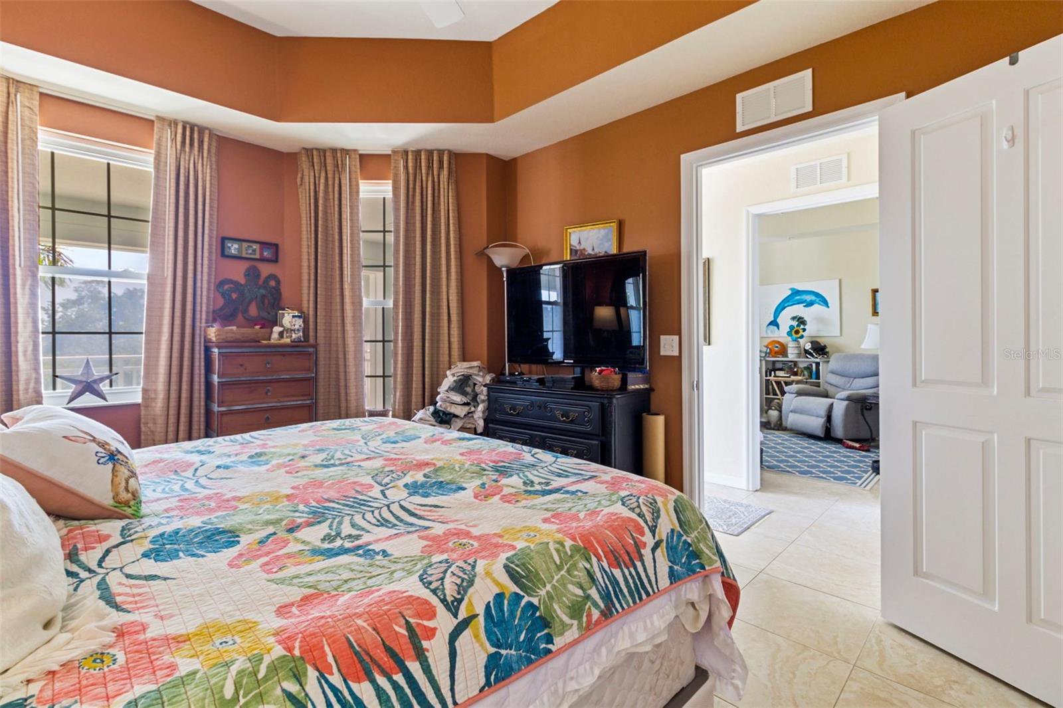









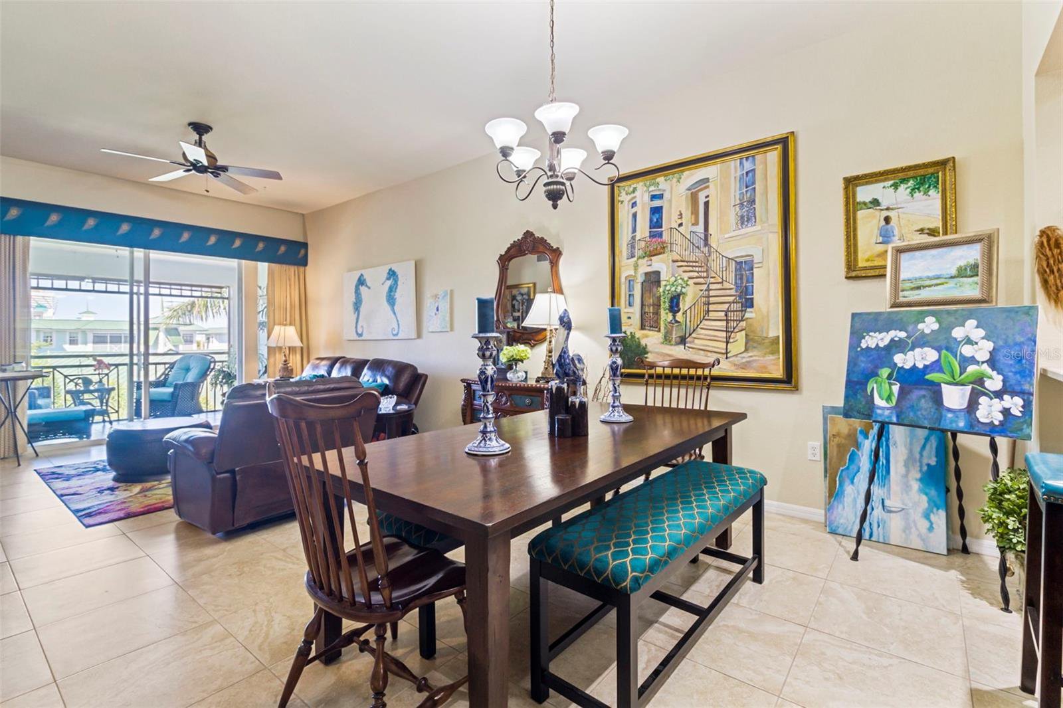



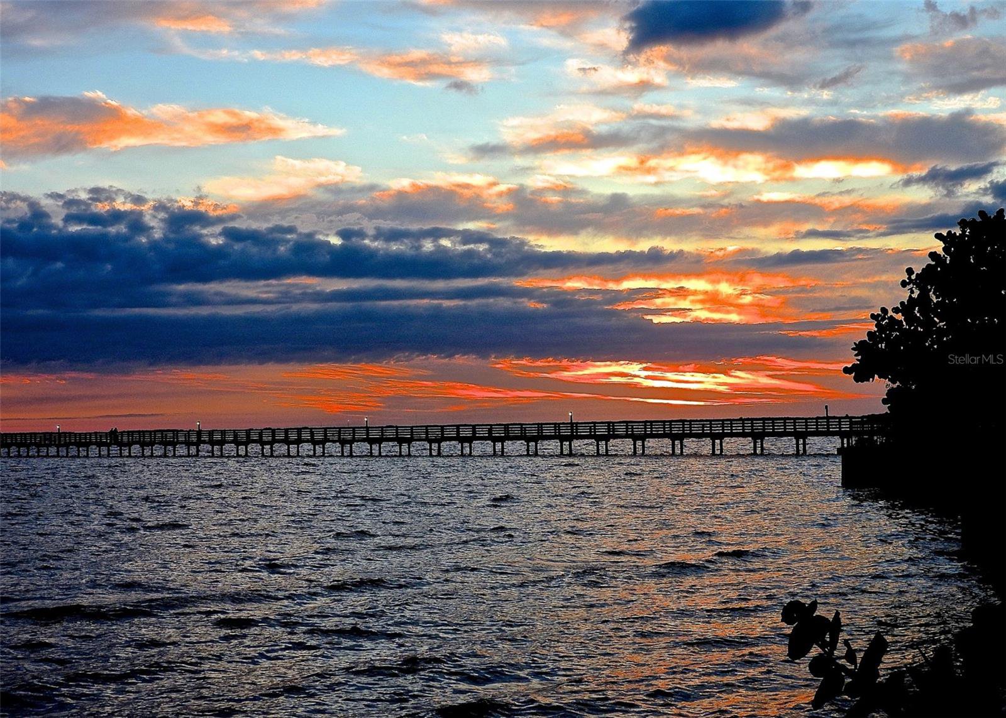













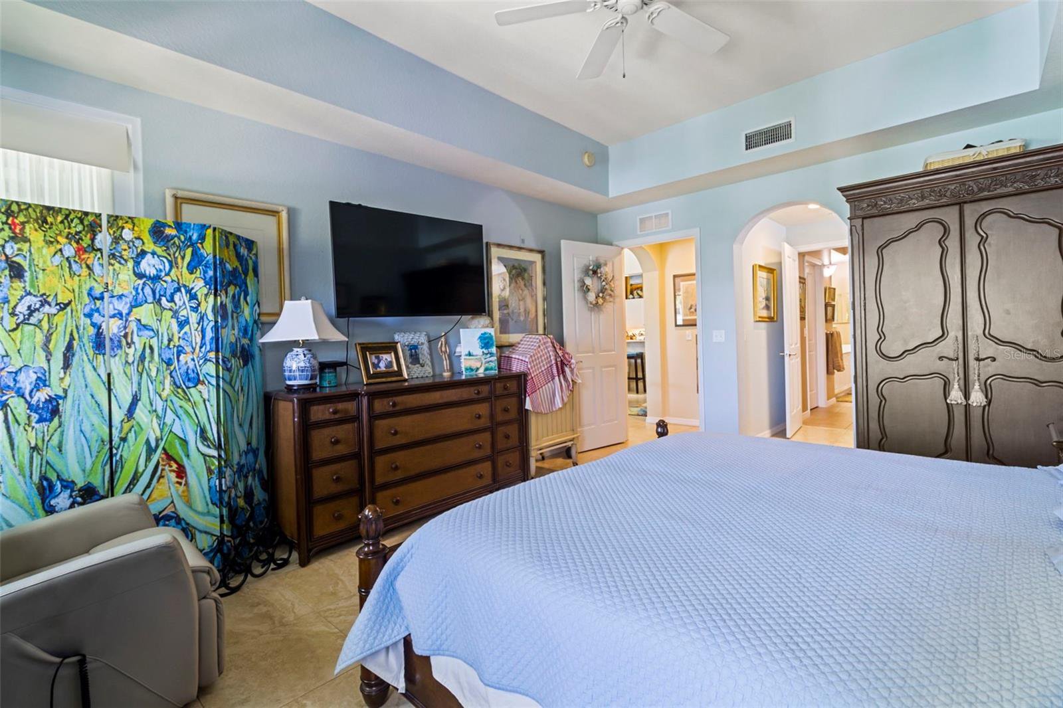








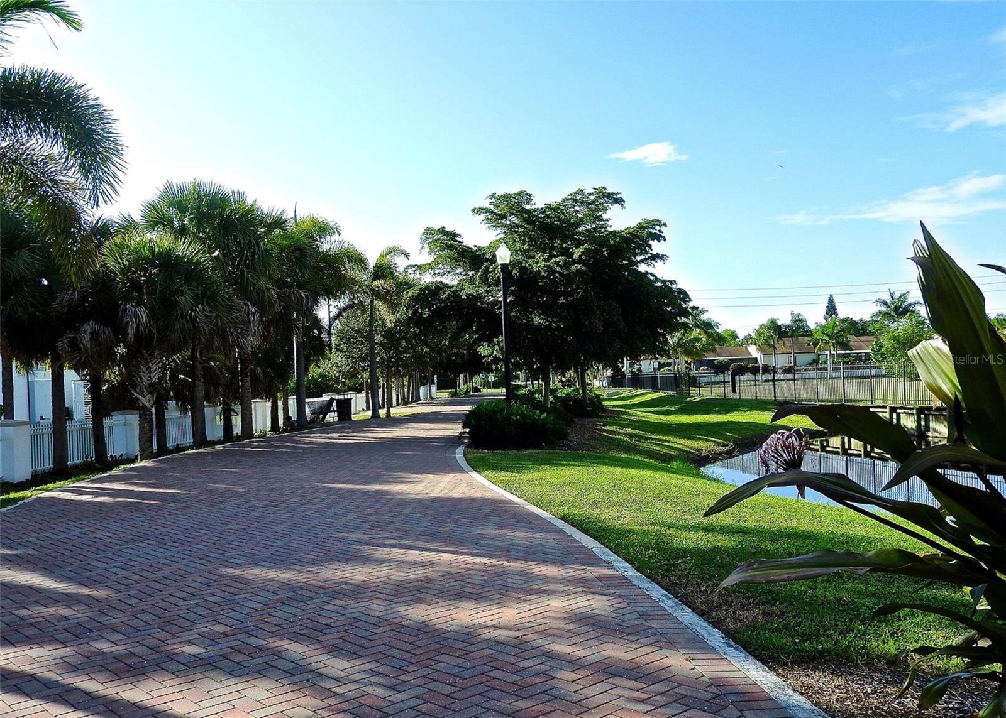


/t.realgeeks.media/thumbnail/iffTwL6VZWsbByS2wIJhS3IhCQg=/fit-in/300x0/u.realgeeks.media/livebythegulf/web_pages/l2l-banner_800x134.jpg)