24316 Toth Lane, Punta Gorda, FL 33955
- $549,000
- 3
- BD
- 2
- BA
- 1,988
- SqFt
- List Price
- $549,000
- Status
- Active
- Days on Market
- 11
- MLS#
- C7492215
- Property Style
- Single Family
- Year Built
- 1996
- Bedrooms
- 3
- Bathrooms
- 2
- Living Area
- 1,988
- Lot Size
- 12,369
- Acres
- 0.28
- Total Acreage
- 1/4 to less than 1/2
- Legal Subdivision Name
- Punta Gorda Isles Sec 21
- Community Name
- Burnt Store Lakes
- MLS Area Major
- Punta Gorda
Property Description
Come enjoy spectacular panoramic water views from this wonderful lake front pool home featuring nearly 2000 square feet of living area, 3 bedrooms, 2 baths, and an oversized side entry 2 car garage. This home comes furnished (Master Bedroom furniture and some personal items excluded) The home is located on the end of quiet cul-de-sac, with 156 feet on Eagle Lake in the deed restricted community of Burnt Store Lakes. What a fantastic setting to observe the abundant wildlife including Ospreys, Eagles, Herons and a variety of fish right in your own backyard in Burnt Store Lakes. As soon as you step into the foyer, you are immediately drawn to the inviting pool and amazing water views. A spacious open floor plan Great Room with soaring ceilings and sliding glass doors that open to the beautiful lanai and pool. The open kitchen is complete with GE appliances, breakfast bar and breakfast nook that looks out over the pool and the lake. A split bedroom floorplan features and oversized Master Bedroom suite with walk in closet. The Master Bathroom features his and her vanities and separate tub and shower. The 2 guest bedrooms share a full bathroom. Burnt Store Lakes has many great community amenities including a kayak launch with access to Charlotte Harbor and a community park. The adjoining community, Burnt Store Marina, offers a deep water marina, golf activity and fitness center and several dining options.
Additional Information
- Taxes
- $4445
- Minimum Lease
- 3 Months
- HOA Fee
- $494
- HOA Payment Schedule
- Annually
- Location
- Tip Lot
- Community Features
- No Deed Restriction
- Property Description
- One Story
- Zoning
- RSF3.5
- Interior Layout
- Cathedral Ceiling(s), Ceiling Fans(s), Open Floorplan, Primary Bedroom Main Floor, Stone Counters, Walk-In Closet(s)
- Interior Features
- Cathedral Ceiling(s), Ceiling Fans(s), Open Floorplan, Primary Bedroom Main Floor, Stone Counters, Walk-In Closet(s)
- Floor
- Carpet, Ceramic Tile, Laminate
- Appliances
- Built-In Oven, Cooktop, Dishwasher, Disposal, Dryer, Electric Water Heater, Microwave, Range, Refrigerator, Washer
- Utilities
- Cable Available, Electricity Available, Phone Available, Water Available
- Heating
- Central, Electric
- Air Conditioning
- Central Air
- Exterior Construction
- Block, Stucco
- Exterior Features
- Hurricane Shutters, Irrigation System, Rain Gutters
- Roof
- Shingle
- Foundation
- Stem Wall
- Pool
- Private
- Pool Type
- Gunite
- Garage Carport
- 2 Car Garage
- Garage Spaces
- 2
- Elementary School
- Sallie Jones Elementary
- Middle School
- Punta Gorda Middle
- High School
- Charlotte High
- Water Extras
- Riprap
- Water View
- Lake
- Water Access
- Lake
- Pets
- Allowed
- Flood Zone Code
- AE
- Parcel ID
- 422330252005
- Legal Description
- PGI 021 0837 0009 PUNTA GORDA ISLES SEC21 BLK837 LT9 765/2159 DC1376/1290 1376/1293 PR16-606-DLD DC4075/1030-DLD LOA4077/1659 ODH4122/1241 4176/786
Mortgage Calculator
Listing courtesy of KW PEACE RIVER PARTNERS.
StellarMLS is the source of this information via Internet Data Exchange Program. All listing information is deemed reliable but not guaranteed and should be independently verified through personal inspection by appropriate professionals. Listings displayed on this website may be subject to prior sale or removal from sale. Availability of any listing should always be independently verified. Listing information is provided for consumer personal, non-commercial use, solely to identify potential properties for potential purchase. All other use is strictly prohibited and may violate relevant federal and state law. Data last updated on

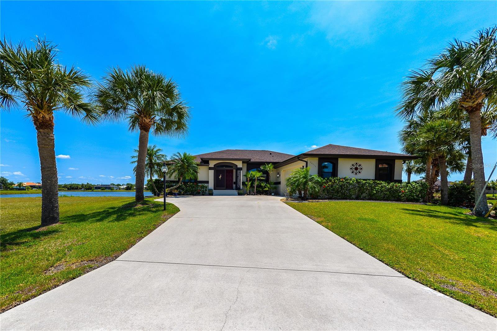


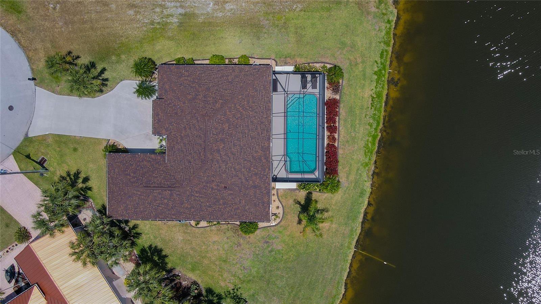
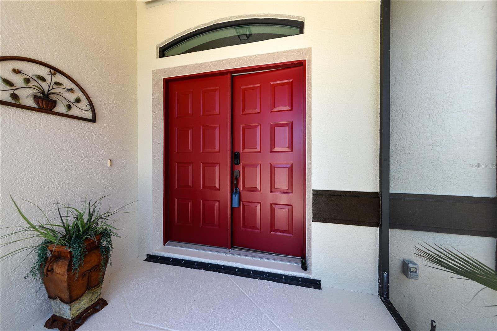
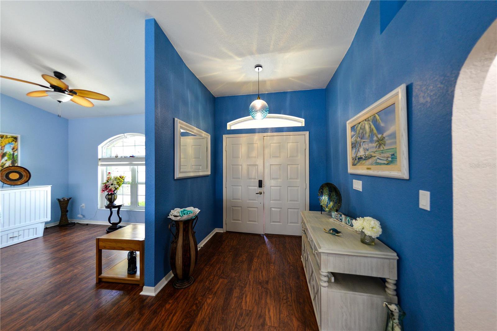

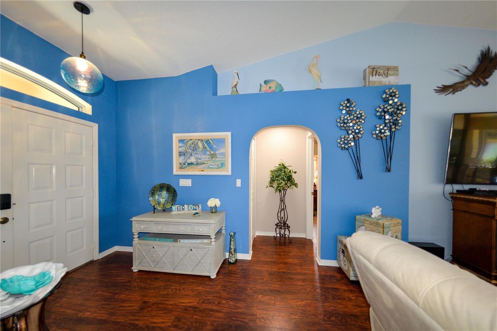
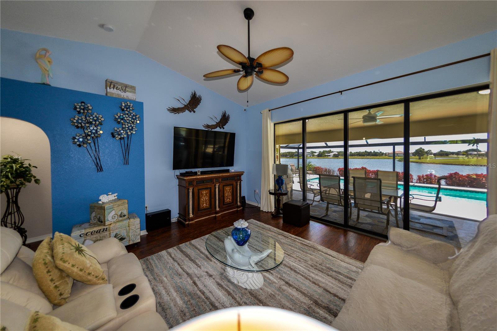

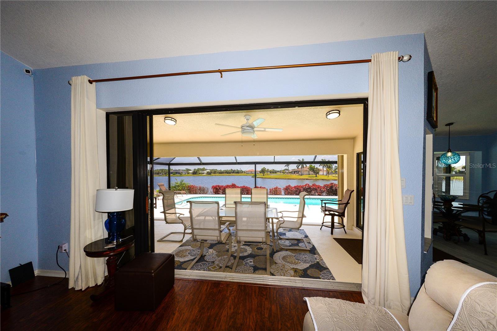

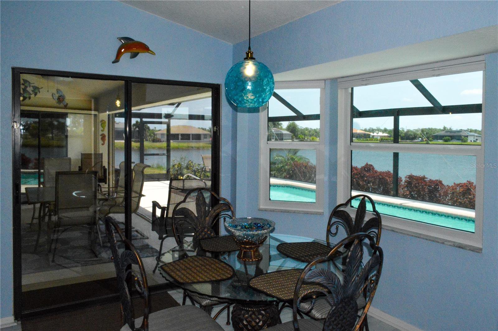
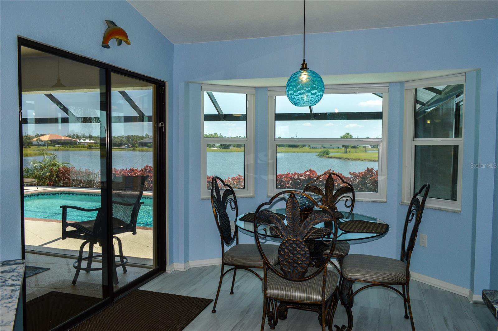
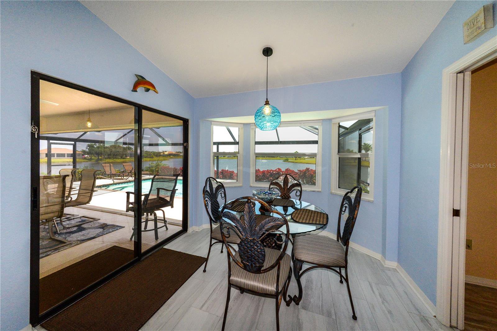


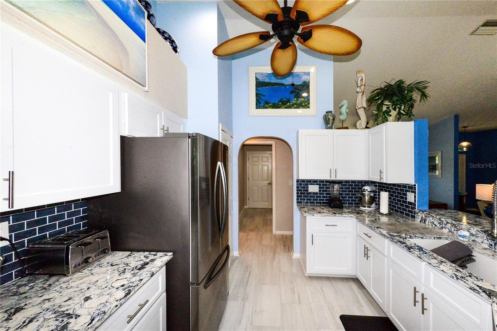
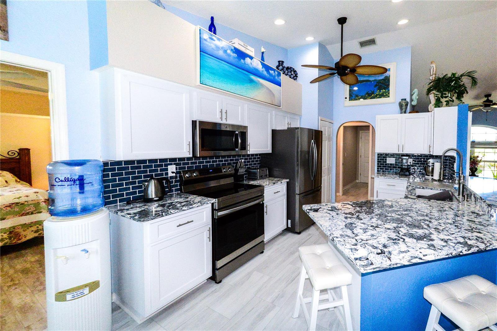

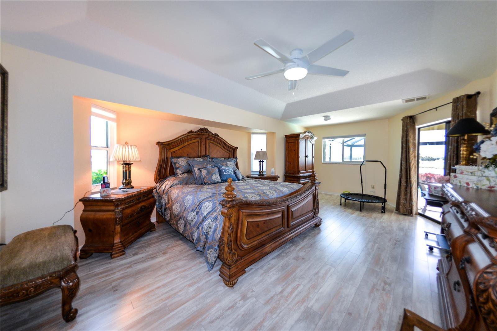


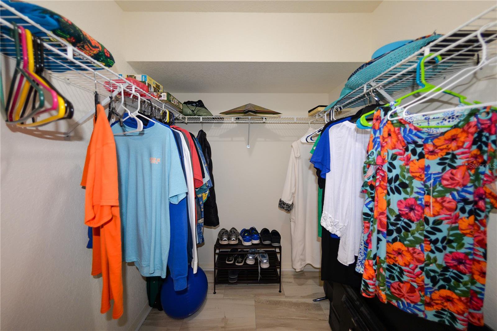
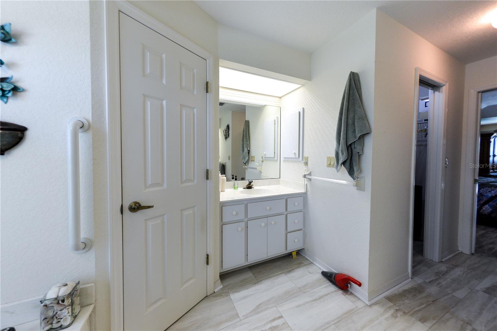
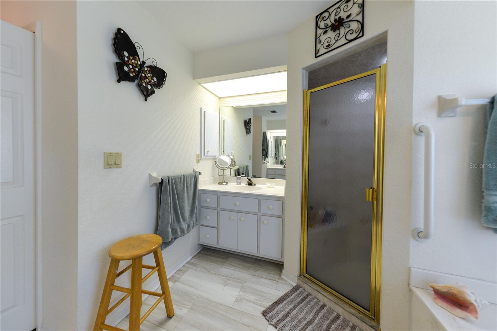



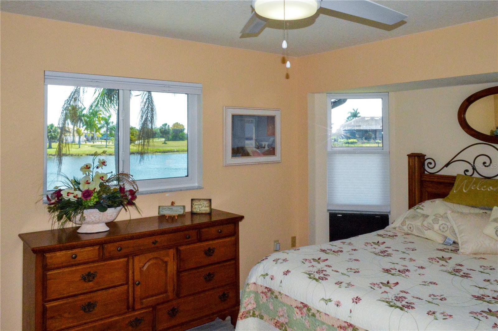
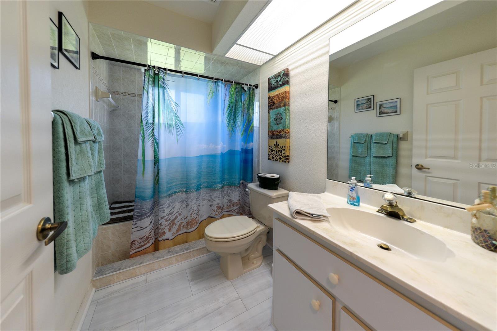




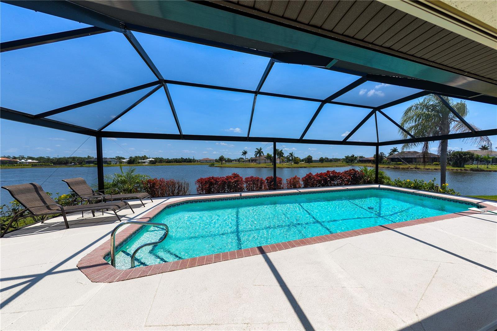

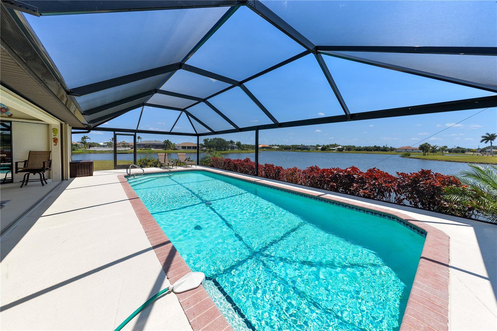



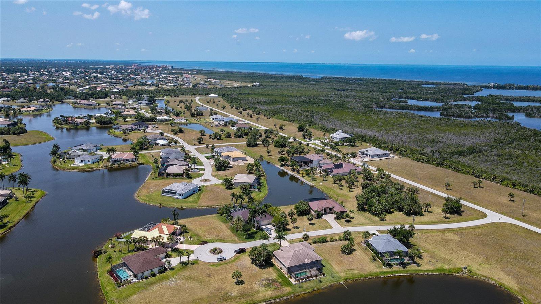

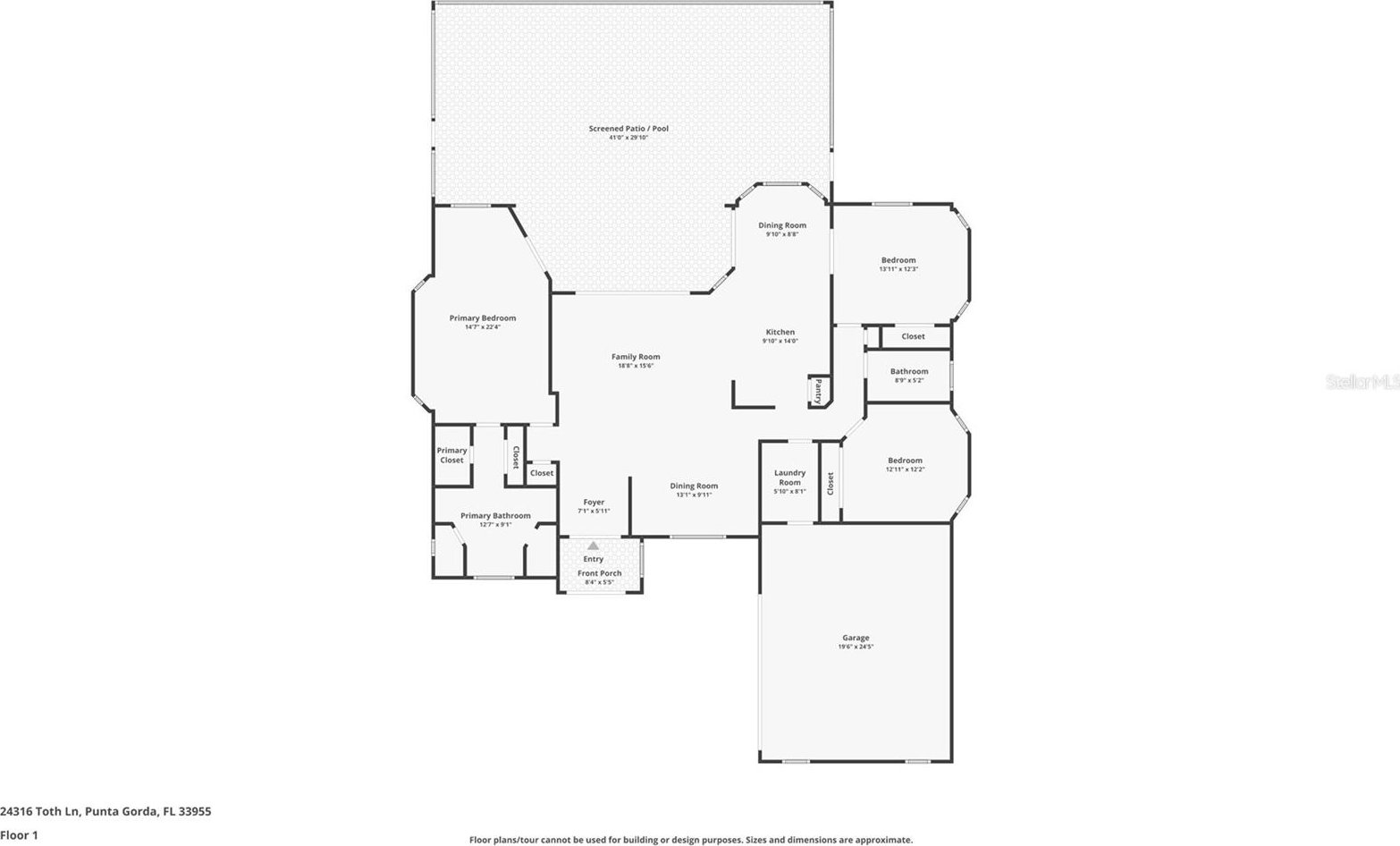
/t.realgeeks.media/thumbnail/iffTwL6VZWsbByS2wIJhS3IhCQg=/fit-in/300x0/u.realgeeks.media/livebythegulf/web_pages/l2l-banner_800x134.jpg)