16039 Quinta Drive, Punta Gorda, FL 33955
- $409,000
- 4
- BD
- 2
- BA
- 2,092
- SqFt
- List Price
- $409,000
- Status
- Active
- Days on Market
- 14
- MLS#
- C7492224
- Property Style
- Single Family
- Year Built
- 2023
- Bedrooms
- 4
- Bathrooms
- 2
- Living Area
- 2,092
- Lot Size
- 9,440
- Acres
- 0.22
- Total Acreage
- 0 to less than 1/4
- Legal Subdivision Name
- Punta Gorda Isles Sec 16
- Complex/Comm Name
- Burnt Store Village
- Community Name
- Burnt Store Village
- MLS Area Major
- Punta Gorda
Property Description
Why wait for new construction!!! This home is in the highly sought after neighborhood of Burnt Store Village and is ready for you now. Burnt Store Village boasts of a low POA of $220.00 annually with quick access to fishing, golf, and boating. This 2,090 sq. ft. 4 bedroom, 2 bath home, completed in 2023, comes with a fenced yard, epoxy garage floor, upgraded ceiling fans and lighting throughout. The kitchen is complete with stainless steel appliances, Quartz countertops, upgraded tile backsplash, large custom kitchen sink and walk-in pantry. The primary bedroom suite provides a walk-in closet and lots of Bathroom storage space including a linen closet and additional storage. The screen enclosed lanai faces west and provides those spectacular Florida sunsets. This home also provides impact windows, full irrigation system, electric garage door opener, a builder's warranty, and includes ADT Alarm system with smart locks / lights. Burnt Store Village is a deed restricted community that provides a beautiful waterfront park with a fountain, gazebo, playground, basketball court, walking trail around the lake, and parking at the amenities. Burnt Store Village is perfectly located close to Burnt Store Marina where you can store your boat and enjoy dining along the water, and easy access to Cape Coral and downtown Punta Gorda. Come see this home and see for yourself the serenity and uncrowded area called Burnt Store Village.
Additional Information
- Taxes
- $518
- Minimum Lease
- No Minimum
- Location
- In County, Near Marina
- Community Features
- No Deed Restriction
- Property Description
- One Story
- Zoning
- RSF3.5
- Interior Layout
- Eat-in Kitchen, High Ceilings, Open Floorplan, Primary Bedroom Main Floor, Smart Home, Solid Surface Counters, Stone Counters
- Interior Features
- Eat-in Kitchen, High Ceilings, Open Floorplan, Primary Bedroom Main Floor, Smart Home, Solid Surface Counters, Stone Counters
- Floor
- Carpet, Ceramic Tile
- Appliances
- Dishwasher, Disposal, Dryer, Electric Water Heater, Microwave, Range, Refrigerator, Washer
- Utilities
- BB/HS Internet Available, Electricity Connected, Public, Sewer Connected, Sprinkler Meter, Water Connected
- Heating
- Electric, Heat Pump
- Air Conditioning
- Central Air
- Exterior Construction
- Block, Stucco
- Exterior Features
- Private Mailbox, Rain Gutters, Sliding Doors, Sprinkler Metered
- Roof
- Shingle
- Foundation
- Slab
- Pool
- No Pool
- Garage Carport
- 2 Car Garage
- Garage Spaces
- 2
- Elementary School
- Sallie Jones Elementary
- Middle School
- Punta Gorda Middle
- High School
- Charlotte High
- Fences
- Chain Link
- Pets
- Allowed
- Flood Zone Code
- D
- Parcel ID
- 422329204002
- Legal Description
- PGI 016 0332 0041 PUNTA GORDA ISLES SEC16 BLK332 LT41 616/1083 1505/1900 4959/51 3244431
Mortgage Calculator
Listing courtesy of COLDWELL BANKER REALTY.
StellarMLS is the source of this information via Internet Data Exchange Program. All listing information is deemed reliable but not guaranteed and should be independently verified through personal inspection by appropriate professionals. Listings displayed on this website may be subject to prior sale or removal from sale. Availability of any listing should always be independently verified. Listing information is provided for consumer personal, non-commercial use, solely to identify potential properties for potential purchase. All other use is strictly prohibited and may violate relevant federal and state law. Data last updated on


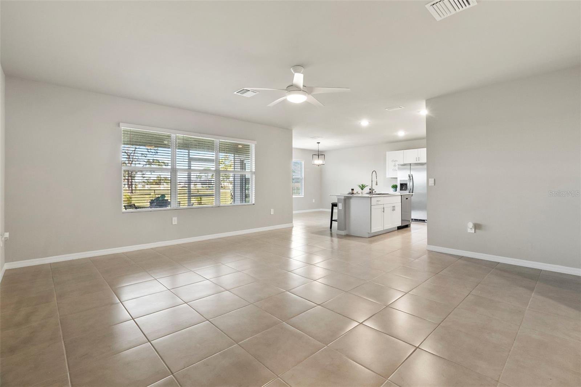
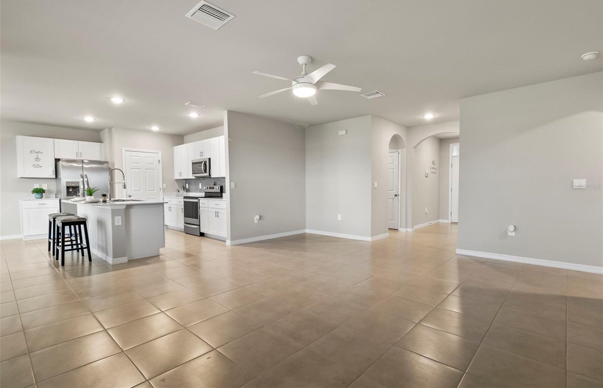

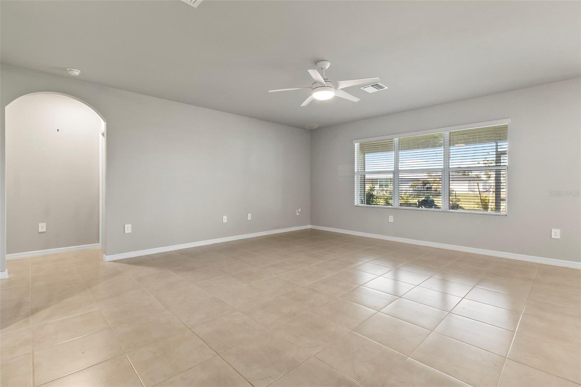


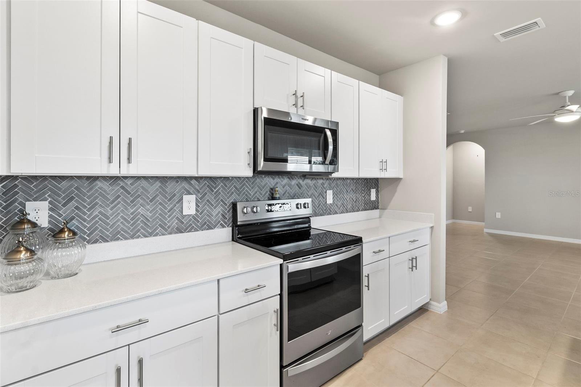


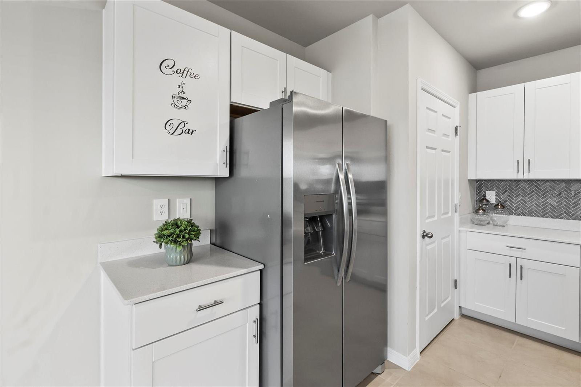

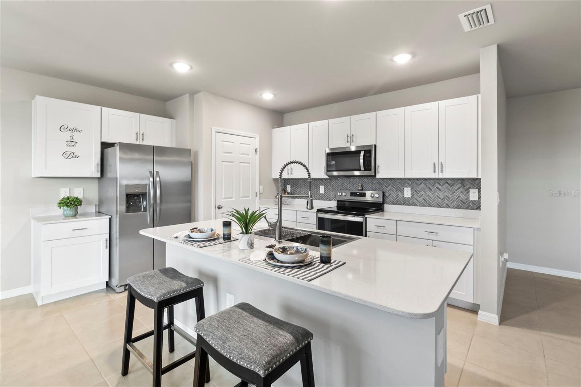

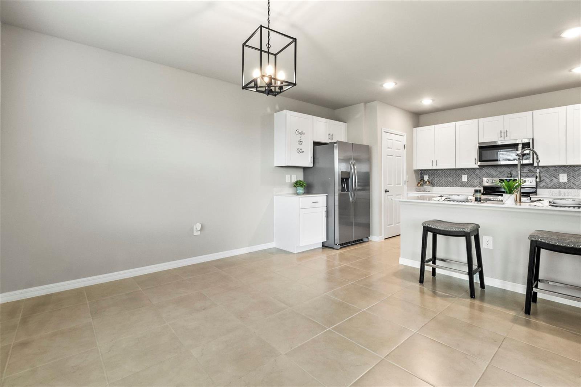

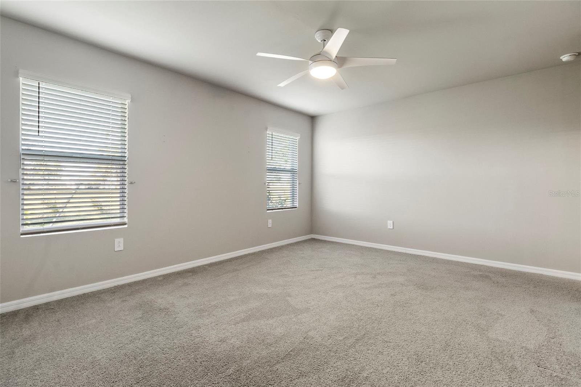

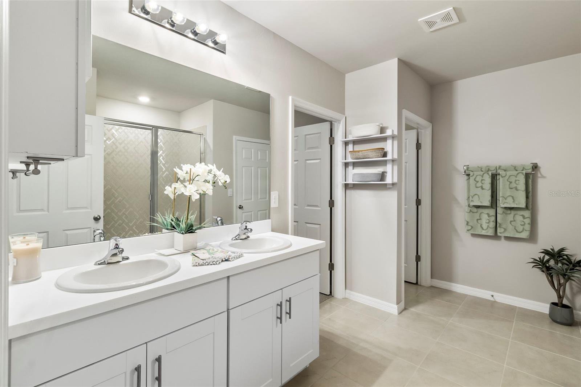
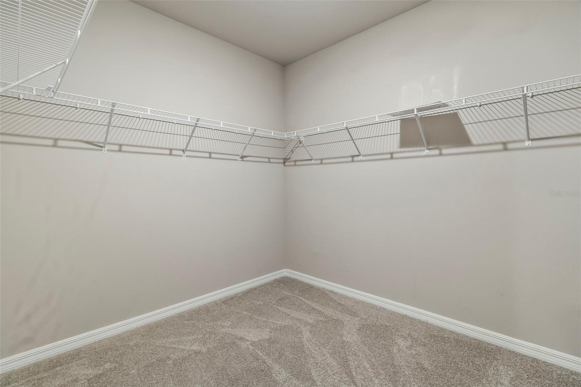
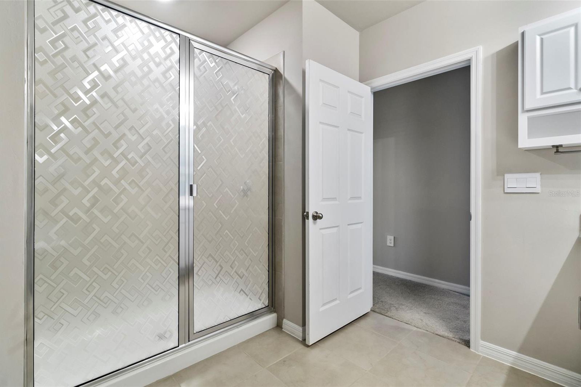
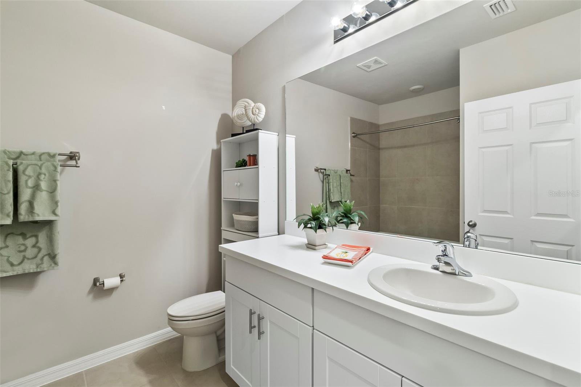
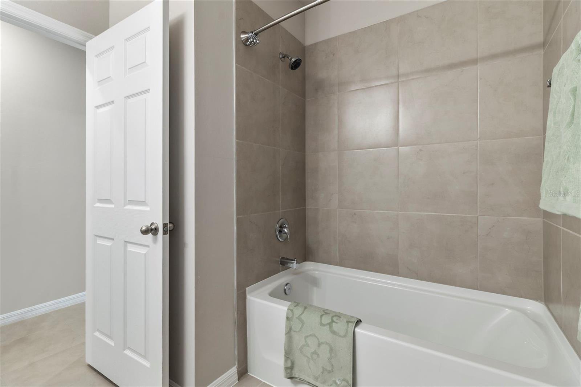

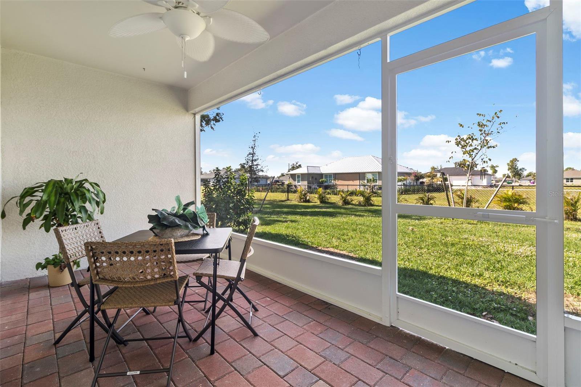
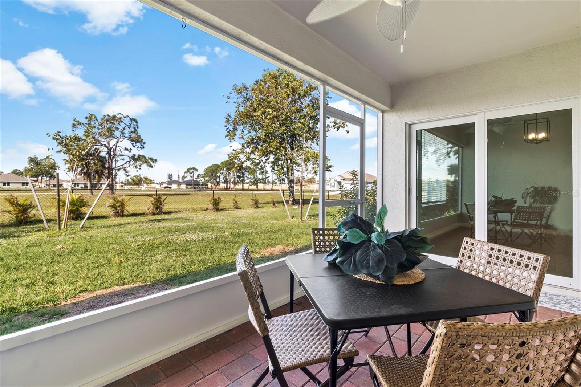

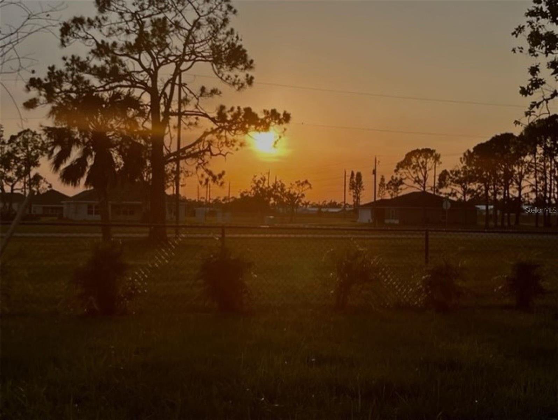
/t.realgeeks.media/thumbnail/iffTwL6VZWsbByS2wIJhS3IhCQg=/fit-in/300x0/u.realgeeks.media/livebythegulf/web_pages/l2l-banner_800x134.jpg)