3424 Ne 15th Avenue, Cape Coral, FL 33909
- $450,000
- 4
- BD
- 3
- BA
- 1,683
- SqFt
- List Price
- $450,000
- Status
- Active
- Days on Market
- 11
- MLS#
- C7492380
- Property Style
- Single Family
- Year Built
- 2023
- Bedrooms
- 4
- Bathrooms
- 3
- Living Area
- 1,683
- Lot Size
- 10,019
- Acres
- 0.23
- Total Acreage
- 0 to less than 1/4
- Legal Subdivision Name
- Cape Coral
- Complex/Comm Name
- Cape Coral
- MLS Area Major
- Cape Coral
Property Description
BEAUTIFUL 2024 4 Bedroom, 3 Bathroom, 2 Car Garage home on a Freshwater canal located in Cape Coral. NO HOA FEES & NO FLOOD REQUIRED! CLICK ON VIRTUAL TOUR LINK 1 FOR THE VIDEO AND VIRTUAL LINK 2 FOR THE 3D TOUR. Featuring a bright open floor plan, tile flooring throughout, recessed & pendant lighting, and MUCH MORE! Entertain your family and friends with an open living and dining room while whipping up family favorites in the kitchen. The kitchen offers ALL Stainless-steel appliances, Quartz countertops, tile backsplash, and an island with breakfast. The spacious master bedroom has a tray ceiling, a glass slider to a personal open patio, a walk-in closet, and a private bathroom with a dual sink vanity and a tiled walk-in shower. One guest room is nearby and has a built-in closet. The additional guest bedrooms are on a split floor plan offering plenty of privacy with built-in closets. One guest room has a slider to the lanai and a private bathroom with a walk-in shower. Expand your living space to the screened lanai where you can sip your morning coffee or unwind with your favorite evening beverage while taking in the canal views. Conveniently located close to local shopping & boutiques, fine & casual dining, LIVE entertainment, and a short car ride to award-winning beaches! Schedule your showing TODAY!
Additional Information
- Taxes
- $767
- Minimum Lease
- No Minimum
- Location
- In County, Landscaped, Paved
- Community Features
- No Deed Restriction
- Property Description
- One Story
- Zoning
- R1-W
- Interior Layout
- Ceiling Fans(s), High Ceilings, Living Room/Dining Room Combo, Open Floorplan, Primary Bedroom Main Floor, Split Bedroom, Stone Counters, Thermostat, Tray Ceiling(s), Vaulted Ceiling(s), Walk-In Closet(s)
- Interior Features
- Ceiling Fans(s), High Ceilings, Living Room/Dining Room Combo, Open Floorplan, Primary Bedroom Main Floor, Split Bedroom, Stone Counters, Thermostat, Tray Ceiling(s), Vaulted Ceiling(s), Walk-In Closet(s)
- Floor
- Tile
- Appliances
- Dishwasher, Microwave, Range, Refrigerator
- Utilities
- BB/HS Internet Available, Cable Available, Electricity Connected, Water Connected
- Heating
- Central, Electric
- Air Conditioning
- Central Air
- Exterior Construction
- Block, Stucco
- Exterior Features
- Hurricane Shutters, Lighting, Rain Gutters, Sliding Doors
- Roof
- Shingle
- Foundation
- Slab
- Pool
- No Pool
- Garage Carport
- 2 Car Garage
- Garage Spaces
- 2
- Elementary School
- Diplomat Elementary
- Middle School
- Diplomat Middle School
- High School
- Island Coast High School
- Water View
- Canal
- Water Frontage
- Canal - Freshwater
- Pets
- Allowed
- Flood Zone Code
- X
- Parcel ID
- 19-43-24-C2-05596.0050
- Legal Description
- CAPE CORAL UNIT 84 BLK 5596 PB 24 PG 41 LOTS 5 + 6
Mortgage Calculator
Listing courtesy of KW PEACE RIVER PARTNERS.
StellarMLS is the source of this information via Internet Data Exchange Program. All listing information is deemed reliable but not guaranteed and should be independently verified through personal inspection by appropriate professionals. Listings displayed on this website may be subject to prior sale or removal from sale. Availability of any listing should always be independently verified. Listing information is provided for consumer personal, non-commercial use, solely to identify potential properties for potential purchase. All other use is strictly prohibited and may violate relevant federal and state law. Data last updated on


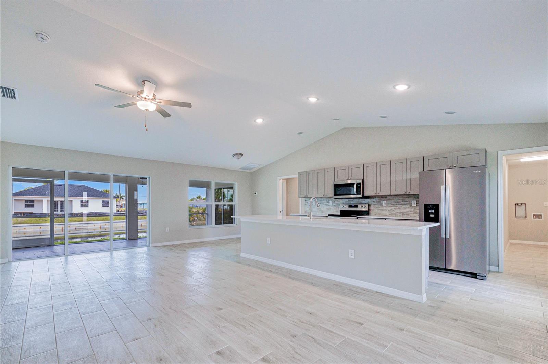
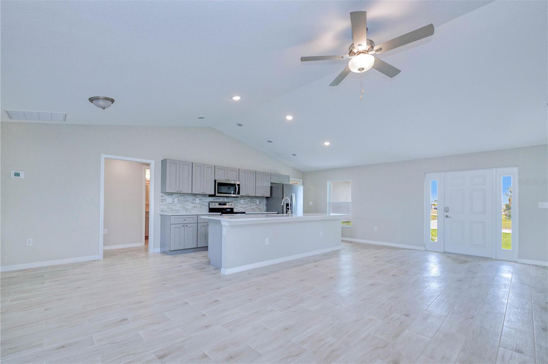
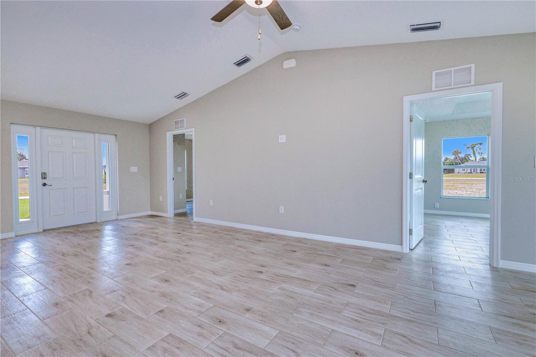
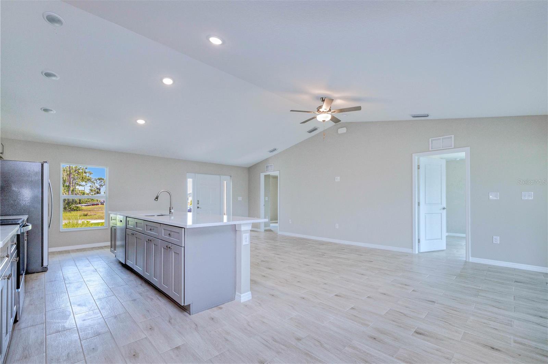

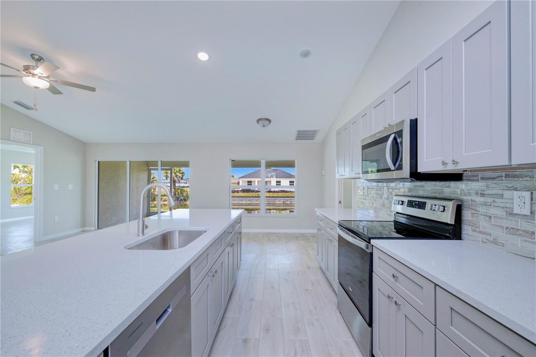

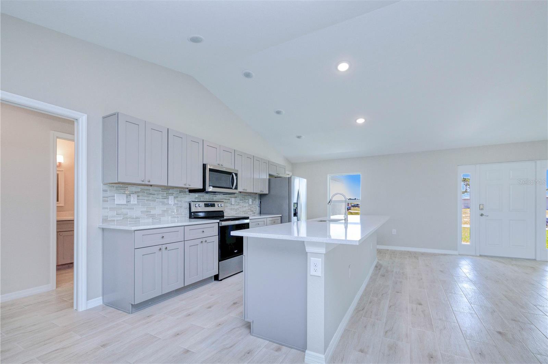

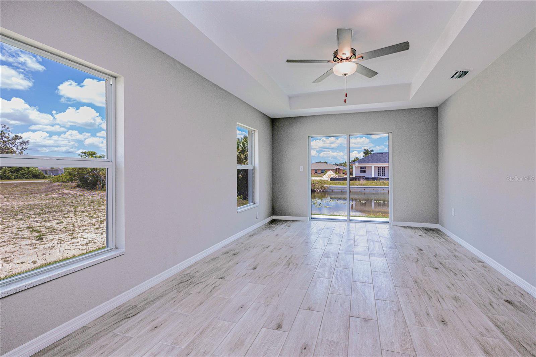
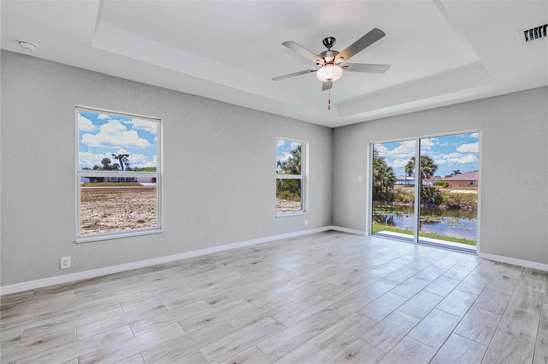
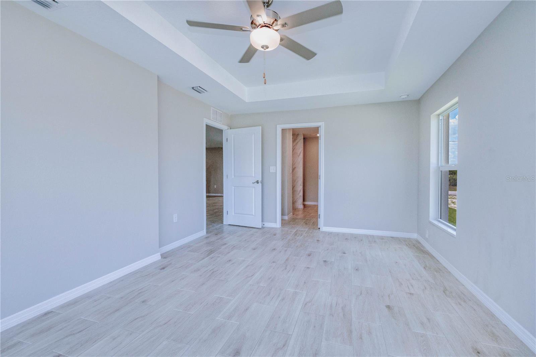
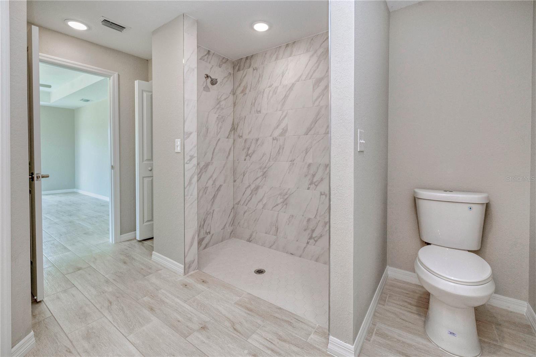
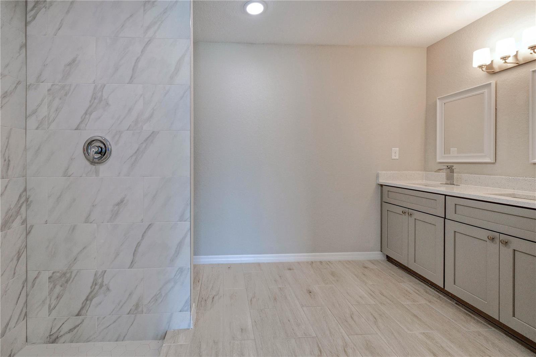
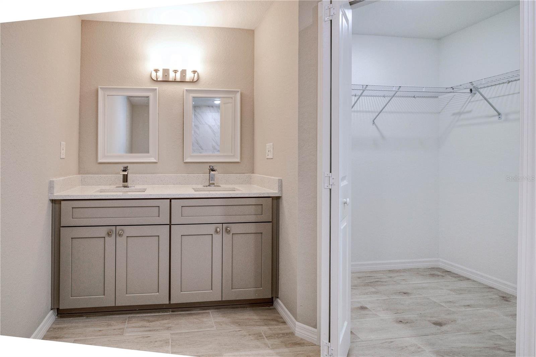



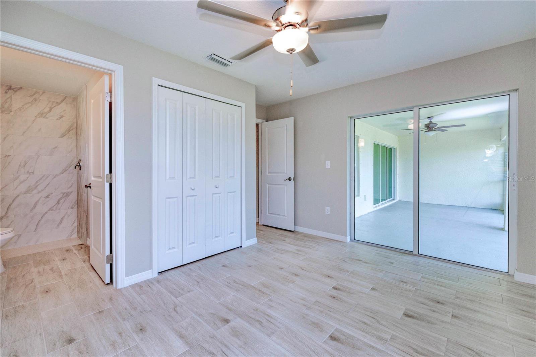
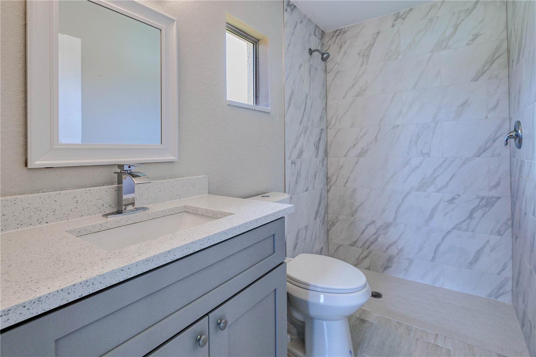


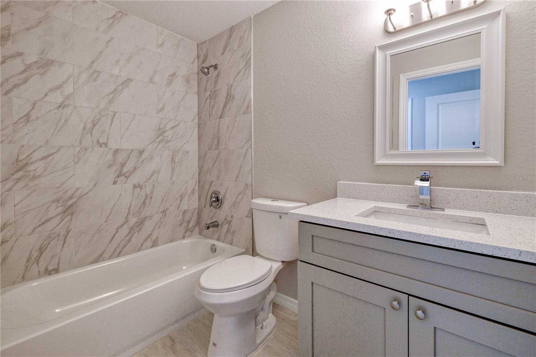

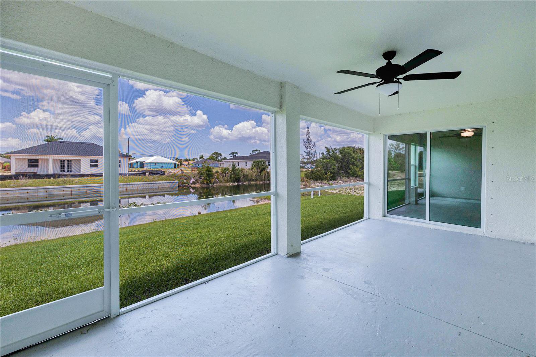

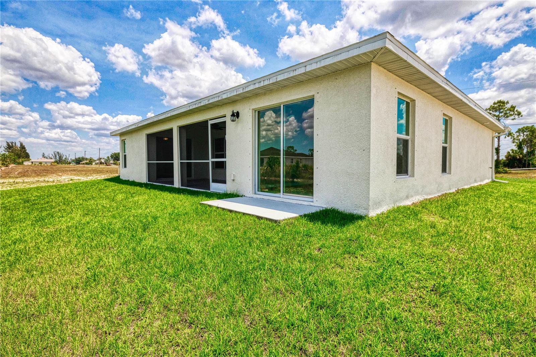

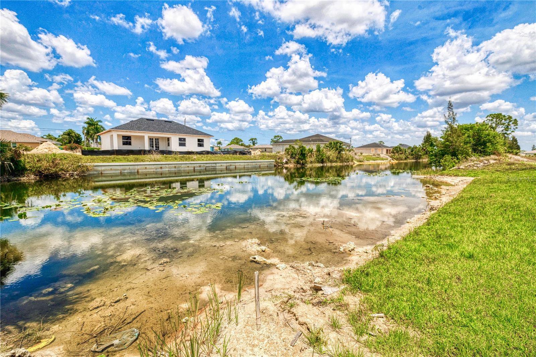

/t.realgeeks.media/thumbnail/iffTwL6VZWsbByS2wIJhS3IhCQg=/fit-in/300x0/u.realgeeks.media/livebythegulf/web_pages/l2l-banner_800x134.jpg)