1291 Baywood Avenue, North Port, FL 34288
- $350,000
- 3
- BD
- 2
- BA
- 1,882
- SqFt
- List Price
- $350,000
- Status
- Active
- Days on Market
- 12
- MLS#
- C7492459
- Property Style
- Single Family
- Architectural Style
- Florida
- Year Built
- 2007
- Bedrooms
- 3
- Bathrooms
- 2
- Living Area
- 1,882
- Lot Size
- 17,200
- Acres
- 0.39
- Total Acreage
- 1/4 to less than 1/2
- Legal Subdivision Name
- Port Charlotte Sub 45
- Community Name
- Port Charlotte Sub
- MLS Area Major
- North Port
Property Description
ONE YEAR HOME WARRANTY INCLUDED AND BRAND NEW ROOF~~~~this property is a fantastic opportunity for someone looking for a serene, private retreat in a growing area like North Port on an oversized corner lot featuring landscape lighting, a spacious 20x12 workshop/shed with electric, and potential for adding a pool, it offers both comfort and potential for customization. The interior is inviting with its open split floor plan, vaulted ceilings, and custom home details. The kitchen is well-equipped with plenty of cabinets and counter space, and the breakfast nook overlooking the private backyard and screened lanai sounds like a peaceful spot to enjoy morning coffee or relax in your above ground spa. The master suite sounds especially luxurious with its sitting area, access to the lanai, and a huge walk-in closet. Plus, the separate tub and tiled shower in the master bath add to the sense of relaxation and comfort. The inclusion of hurricane coverings and being situated in an X flood zone that doesn't require flood insurance are additional benefits, providing peace of mind for homeowners. With its convenient location offering easy access to interstate, shopping, restaurants, beaches, boating, golf, Wellan Park and the new Atlanta Training facility. This home truly seems to offer the best of both worlds—privacy and convenience.
Additional Information
- Taxes
- $2824
- Minimum Lease
- No Minimum
- Location
- Corner Lot, Landscaped, Level, Oversized Lot, Private, Paved
- Community Features
- No Deed Restriction
- Property Description
- One Story
- Zoning
- RSF2
- Interior Layout
- Ceiling Fans(s), High Ceilings, Living Room/Dining Room Combo, Open Floorplan, Primary Bedroom Main Floor, Solid Surface Counters, Split Bedroom, Vaulted Ceiling(s), Walk-In Closet(s), Window Treatments
- Interior Features
- Ceiling Fans(s), High Ceilings, Living Room/Dining Room Combo, Open Floorplan, Primary Bedroom Main Floor, Solid Surface Counters, Split Bedroom, Vaulted Ceiling(s), Walk-In Closet(s), Window Treatments
- Floor
- Carpet, Tile
- Appliances
- Dishwasher, Disposal, Dryer, Electric Water Heater, Microwave, Range, Refrigerator, Washer
- Utilities
- Electricity Connected
- Heating
- Central
- Air Conditioning
- Central Air
- Exterior Construction
- Block, Concrete, Stucco
- Exterior Features
- Private Mailbox, Rain Gutters, Storage
- Roof
- Shingle
- Foundation
- Block, Slab
- Pool
- No Pool
- Garage Carport
- 2 Car Garage
- Garage Spaces
- 2
- Garage Features
- Driveway, Garage Door Opener, Oversized
- Pets
- Allowed
- Flood Zone Code
- X
- Parcel ID
- 1124207510
- Legal Description
- LOT 10 BLK 2075 45TH ADD TO PORT CHARLOTTE
Mortgage Calculator
Listing courtesy of RE/MAX PALM PCS.
StellarMLS is the source of this information via Internet Data Exchange Program. All listing information is deemed reliable but not guaranteed and should be independently verified through personal inspection by appropriate professionals. Listings displayed on this website may be subject to prior sale or removal from sale. Availability of any listing should always be independently verified. Listing information is provided for consumer personal, non-commercial use, solely to identify potential properties for potential purchase. All other use is strictly prohibited and may violate relevant federal and state law. Data last updated on







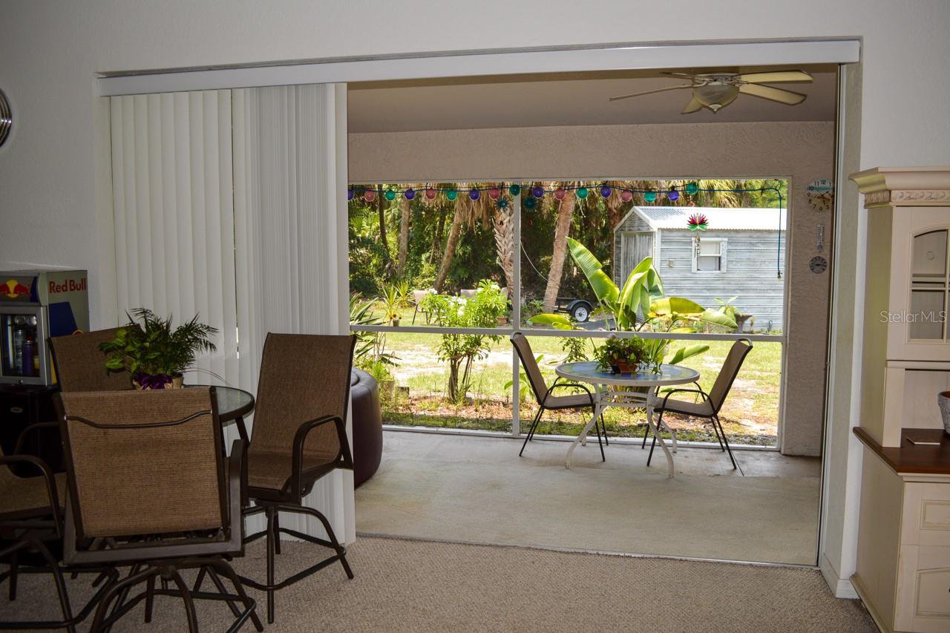



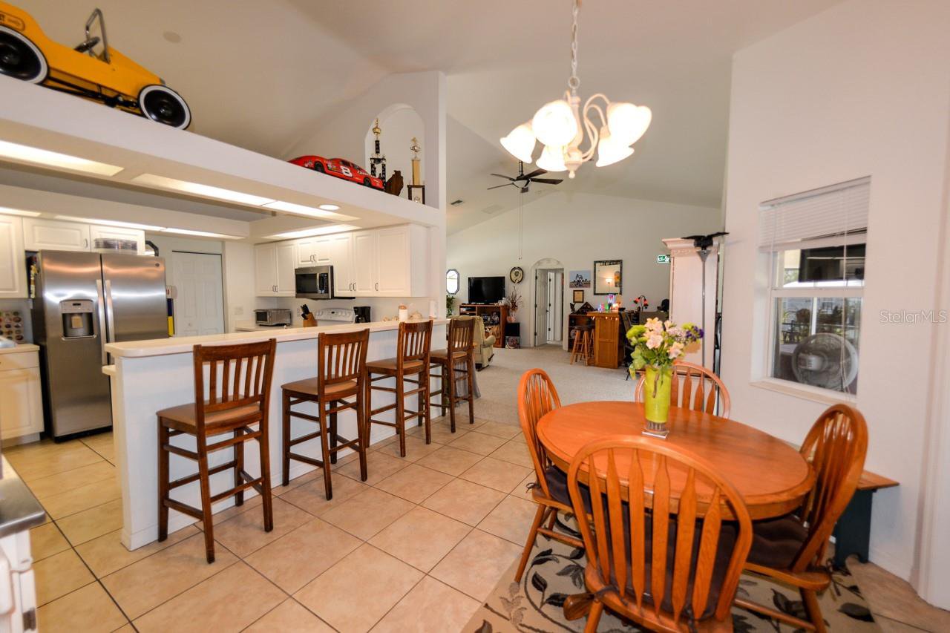








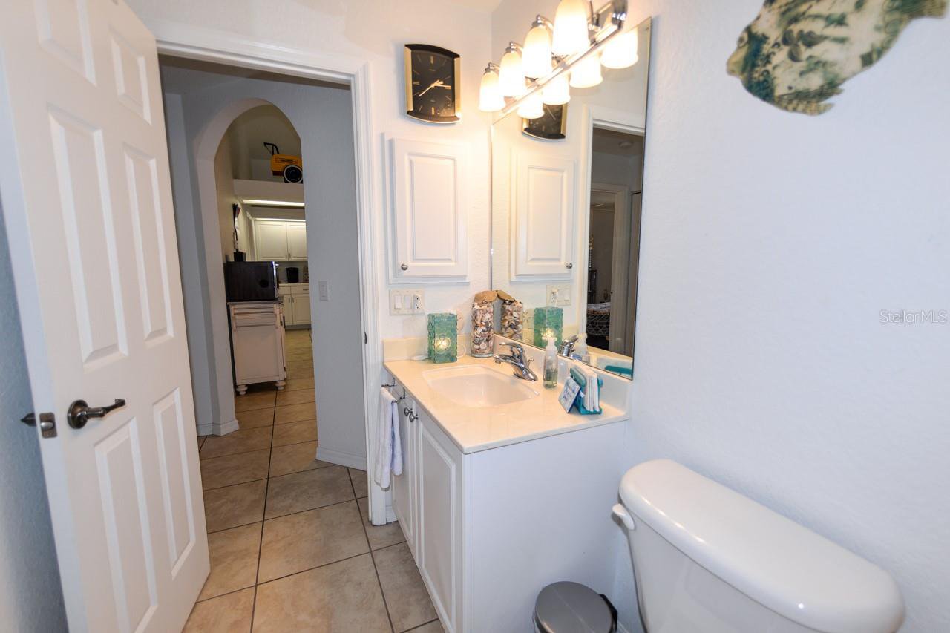

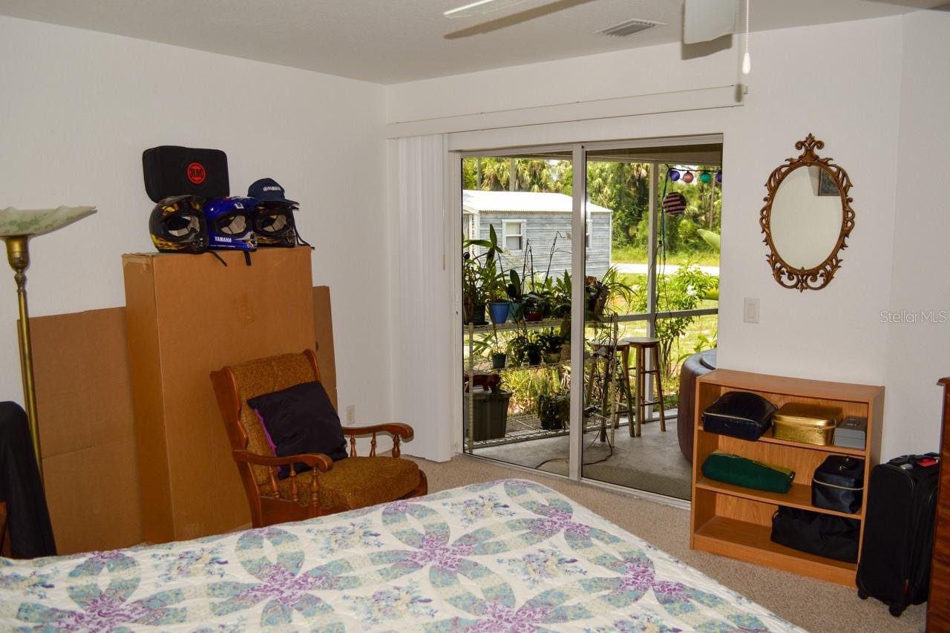



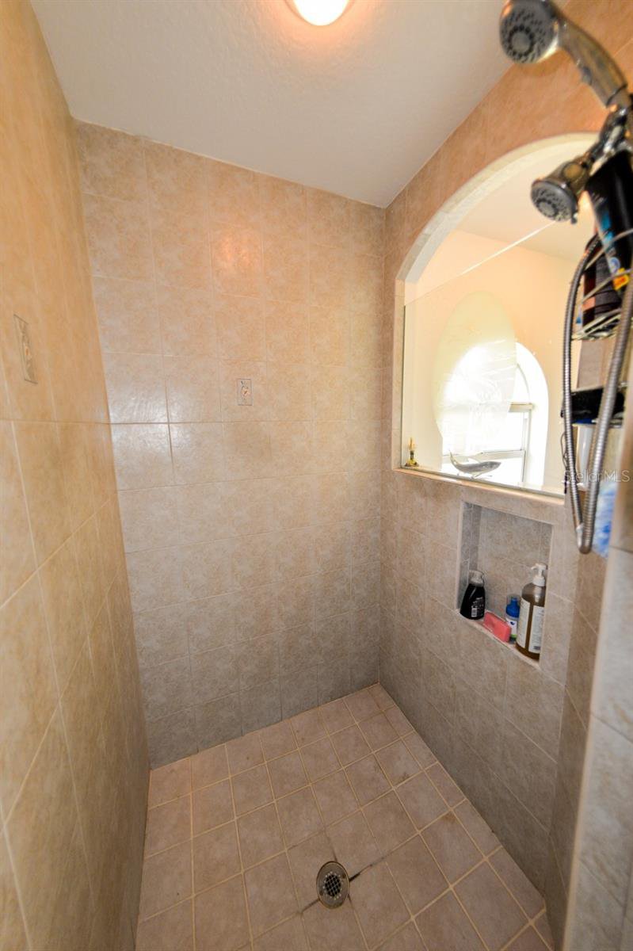




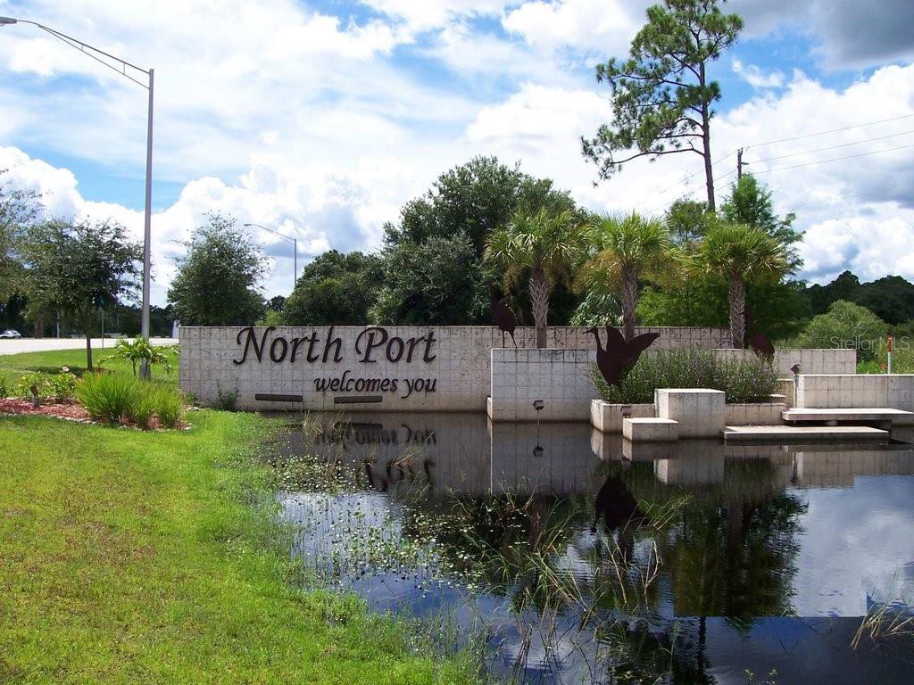

/t.realgeeks.media/thumbnail/iffTwL6VZWsbByS2wIJhS3IhCQg=/fit-in/300x0/u.realgeeks.media/livebythegulf/web_pages/l2l-banner_800x134.jpg)