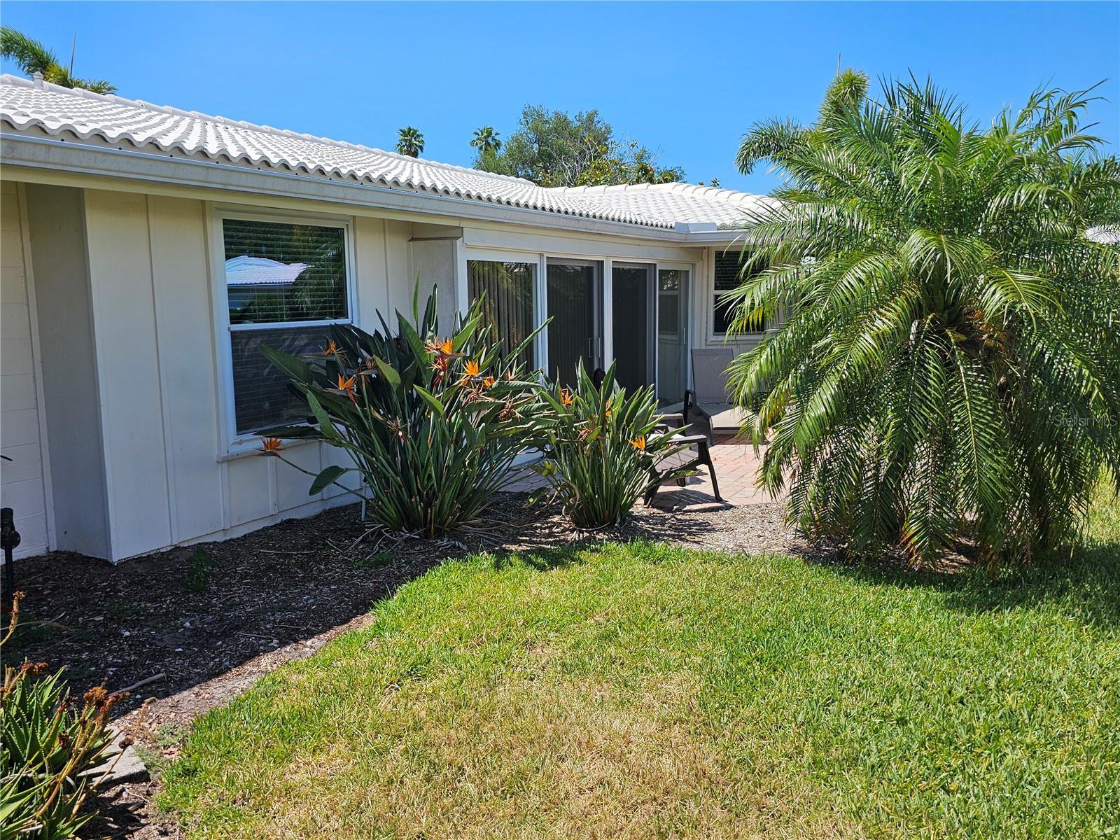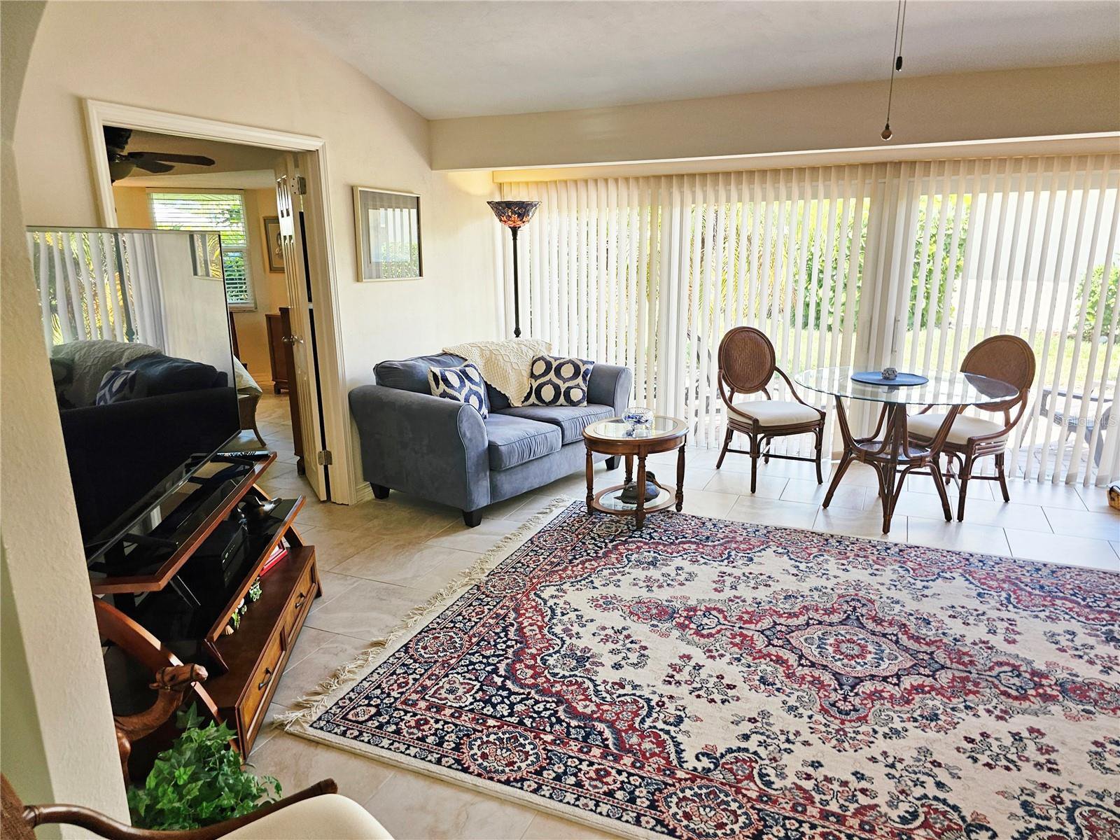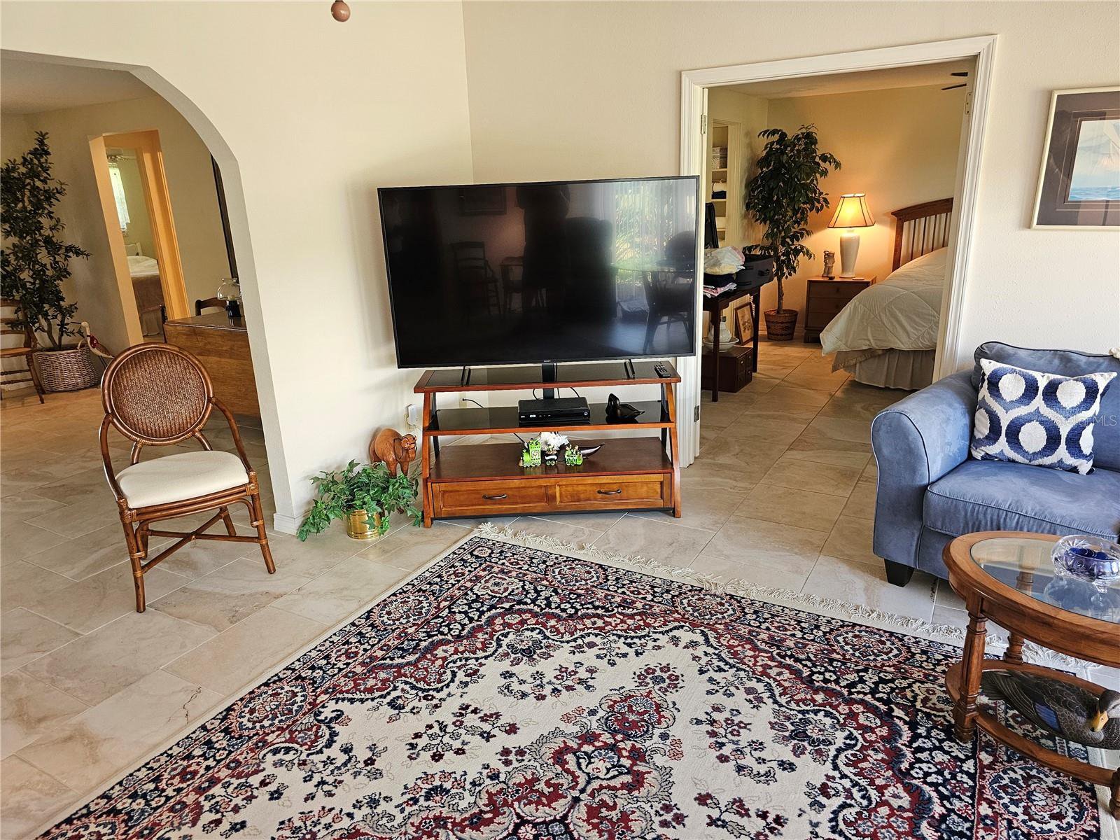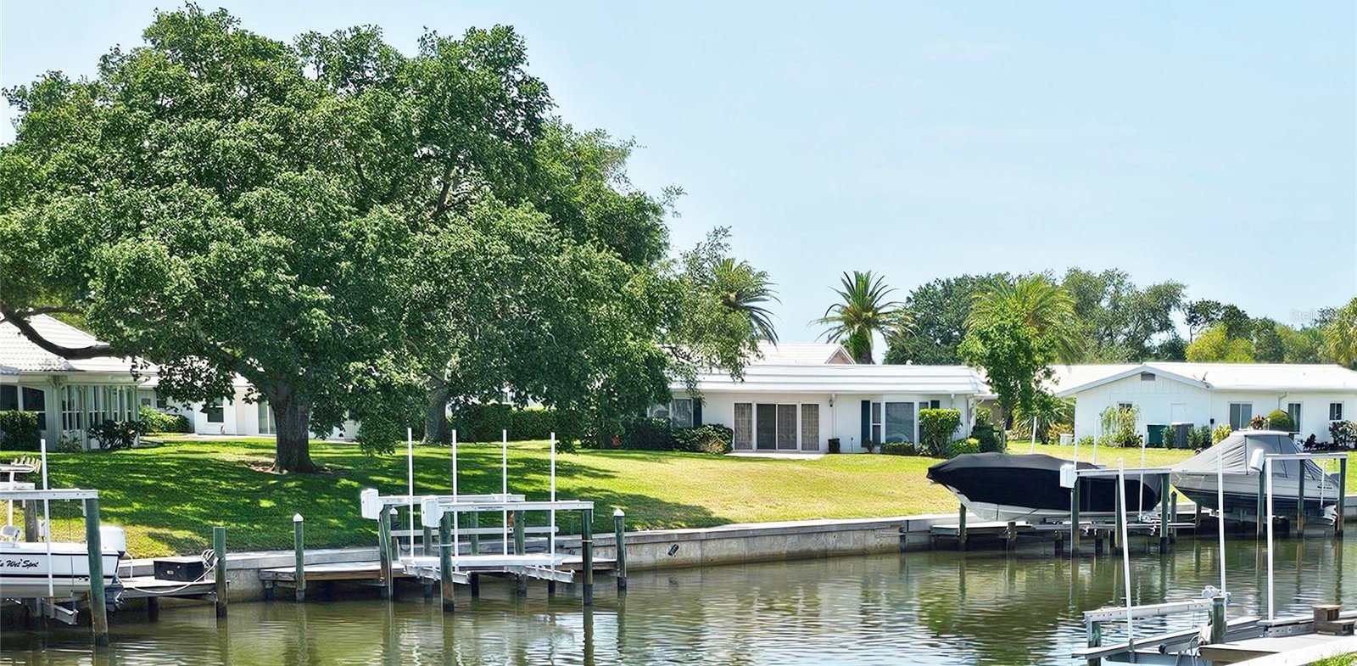8 Oakwood Drive N Unit 8, Englewood, FL 34223
- $435,900
- 2
- BD
- 2
- BA
- 1,600
- SqFt
- List Price
- $435,900
- Status
- Active
- Days on Market
- 69
- Price Change
- ▼ $39,000 1724462866
- MLS#
- C7492794
- Property Style
- Single Family
- Architectural Style
- Ranch
- Year Built
- 1970
- Bedrooms
- 2
- Bathrooms
- 2
- Living Area
- 1,600
- Total Acreage
- Non-Applicable
- Legal Subdivision Name
- Englewood Isles
- Community Name
- Englewood Isles
- MLS Area Major
- Englewood
Property Description
This rare find in Englewood Isles boasts over 1600 square feet of living space, with all tile floors and an updated master bathroom. The oversized 2-car garage (20x27) features a stationary tub, wall cabinets, and a service door, providing ample storage. Newer hurricane-rated windows, a family room slider, and garage door ensure peace of mind. The paver patio off the family room slider is perfect for outdoor entertaining. The kitchen has been updated with plenty of cabinets, appliances, and an area for an office or breakfast nook. Additional features include covered screened-in front area, walk-in closet in the main bedroom, and double closets in bedroom 2. You have access to an area on the sea wall and the canal has sailboat access where you can put a boat dock/boatlift. This property offers the perfect blend of luxury and convenience. The community HOA takes care of yard work, including sea wall, grass, trees, bushes, and irrigation, leaving you free to enjoy the pool with bathrooms, grill, and shuffleboard, as well as proximity to beaches, shopping, and restaurants.
Additional Information
- Taxes
- $2067
- Minimum Lease
- No Rent
- HOA Fee
- $343
- HOA Payment Schedule
- Monthly
- Maintenance Includes
- Pool, Escrow Reserves Fund, Fidelity Bond, Insurance, Maintenance Grounds, Management, Private Road, Recreational Facilities
- Location
- Corner Lot, Cul-De-Sac, Paved
- Community Features
- Deed Restrictions, Pool
- Property Description
- One Story
- Zoning
- RSF2
- Interior Layout
- Eat-in Kitchen, Open Floorplan, Primary Bedroom Main Floor
- Interior Features
- Eat-in Kitchen, Open Floorplan, Primary Bedroom Main Floor
- Floor
- Carpet, Ceramic Tile
- Appliances
- Built-In Oven, Dishwasher, Dryer, Electric Water Heater, Range, Refrigerator, Washer
- Utilities
- Cable Connected, Electricity Connected
- Heating
- Central
- Air Conditioning
- Central Air
- Exterior Construction
- Block, Stucco
- Exterior Features
- Sliding Doors
- Roof
- Tile
- Foundation
- Slab
- Pool
- Community
- Garage Carport
- 2 Car Garage
- Garage Spaces
- 2
- Garage Features
- Garage Door Opener
- Garage Dimensions
- 20X27
- Elementary School
- Englewood Elementary
- Middle School
- L.A. Ainger Middle
- High School
- Lemon Bay High
- Water Name
- Lemon Bay
- Water Extras
- Bridges - No Fixed Bridges, Sailboat Water, Seawall - Concrete
- Water Access
- Canal - Brackish, Canal - Saltwater, Gulf/Ocean, Intracoastal Waterway
- Water Frontage
- Canal - Brackish, Canal - Saltwater
- Pets
- Allowed
- Pet Size
- Medium (36-60 Lbs.)
- Flood Zone Code
- X500
- Parcel ID
- 0485141008
- Legal Description
- UNIT 8 ENGLEWOOD ISLES
Mortgage Calculator
Listing courtesy of EXIT GULF COAST REALTY.
StellarMLS is the source of this information via Internet Data Exchange Program. All listing information is deemed reliable but not guaranteed and should be independently verified through personal inspection by appropriate professionals. Listings displayed on this website may be subject to prior sale or removal from sale. Availability of any listing should always be independently verified. Listing information is provided for consumer personal, non-commercial use, solely to identify potential properties for potential purchase. All other use is strictly prohibited and may violate relevant federal and state law. Data last updated on




































/t.realgeeks.media/thumbnail/iffTwL6VZWsbByS2wIJhS3IhCQg=/fit-in/300x0/u.realgeeks.media/livebythegulf/web_pages/l2l-banner_800x134.jpg)