1178 Tyrone Street, Port Charlotte, FL 33952
- $275,000
- 3
- BD
- 2
- BA
- 2,109
- SqFt
- Sold Price
- $275,000
- List Price
- $225,000
- Status
- Sold
- Days on Market
- 7
- Closing Date
- Sep 04, 2024
- MLS#
- C7495673
- Property Style
- Single Family
- Year Built
- 1991
- Bedrooms
- 3
- Bathrooms
- 2
- Living Area
- 2,109
- Lot Size
- 20,000
- Acres
- 0.46
- Total Acreage
- 1/4 to less than 1/2
- Legal Subdivision Name
- Port Charlotte Sec 051
- Community Name
- Port Charlotte Subs
- MLS Area Major
- Port Charlotte
Property Description
ALL OFFERS MUST BE SUBMITTED BY MONDAY, 7/29/24 AT 5 PM. THIS PROPERTY INCLUDES 2 LOTS ON .46 ACRES, A 2,109 SQ FT HOME AND A 22X14 DETACHED WORK SHOP WITH GARAGE DOOR ON THE ADJOINING LOT. PER SELLER 50 YEAR SHINGLE ROOF INSTALLED AFTER HURRICANE IAN. PRIMARY BEDROOM HAS A 11X12 BONUS ROOM FOR MULTIPLE USES! KITCEN RECENTLY REMODELED WITH STONE COUNTERS. GREAT FLOOR PLAN. HOME HAS SOME INTERIOR WALL TERMITE DAMAGE. HOME TREATED IN JUNE 2023 FOR TERMITES BY TRULY NOLAN. WHOLE HOUSE RETREATED AGAIN IN MAY 2024 BY TRULY NOLAN. THEN SELLER REMOVED DRY WALL PORTIONS ABOVE LIVING ROOM SLIDER AND PRIMARY BATHROOM CEILING REVEALING STUD DAMAGE. SELLER PUT DRYWALL BACK AS TO NOT LEAVE EXPOSED. ALSO ONE SMALL AREA IN DINING ROOM/KITCHEN WALL PATCHED. SELLER WILL NOT DO ANY REPAIRS. BEING SOLD AS IS. PHOTOS WERE PROFESSIONALLY SHOT PRIOR TO DAMAGE DISCOVERY. THERE ARE SEVERAL PHOTOS SHOWING DAMAGE ATTACHED TO MLS.
Additional Information
- Taxes
- $2535
- Minimum Lease
- 1-7 Days
- Community Features
- No Deed Restriction
- Property Description
- One Story
- Zoning
- RSF3.5
- Interior Layout
- Cathedral Ceiling(s), Ceiling Fans(s), Eat-in Kitchen, Kitchen/Family Room Combo, Split Bedroom, Stone Counters, Walk-In Closet(s)
- Interior Features
- Cathedral Ceiling(s), Ceiling Fans(s), Eat-in Kitchen, Kitchen/Family Room Combo, Split Bedroom, Stone Counters, Walk-In Closet(s)
- Floor
- Carpet, Ceramic Tile
- Appliances
- Dishwasher, Disposal, Range
- Utilities
- Cable Available, Electricity Connected, Water Connected
- Heating
- Central, Electric
- Air Conditioning
- Central Air
- Exterior Construction
- Block, Stucco
- Exterior Features
- Sliding Doors
- Roof
- Shingle
- Foundation
- Slab
- Pool
- No Pool
- Garage Carport
- 2 Car Garage
- Garage Spaces
- 2
- Flood Zone Code
- X
- Parcel ID
- 402212153003
- Legal Description
- PCH 051 3170 0011 PORT CHARLOTTE SEC51 BLK3170 LT 11 324/535 261/448 1107/1429 DC2401/922(PMO) 3567/1693 PCH 051 3170 0012 PORT CHARLOTTE SEC51 BLK3170 LT 12 418/196 1108/677 DC2401/922-PMO DC2401/922-AND 2821/399 2951/5 3700/274 E5020/271
Mortgage Calculator
Listing courtesy of FIVE STAR REALTY OF CHARLOTTE. Selling Office: PREMIERE PLUS REALTY COMPANY.
StellarMLS is the source of this information via Internet Data Exchange Program. All listing information is deemed reliable but not guaranteed and should be independently verified through personal inspection by appropriate professionals. Listings displayed on this website may be subject to prior sale or removal from sale. Availability of any listing should always be independently verified. Listing information is provided for consumer personal, non-commercial use, solely to identify potential properties for potential purchase. All other use is strictly prohibited and may violate relevant federal and state law. Data last updated on


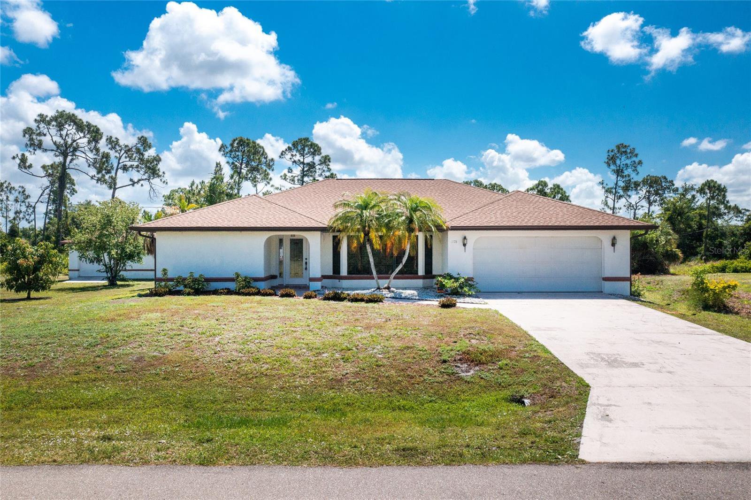
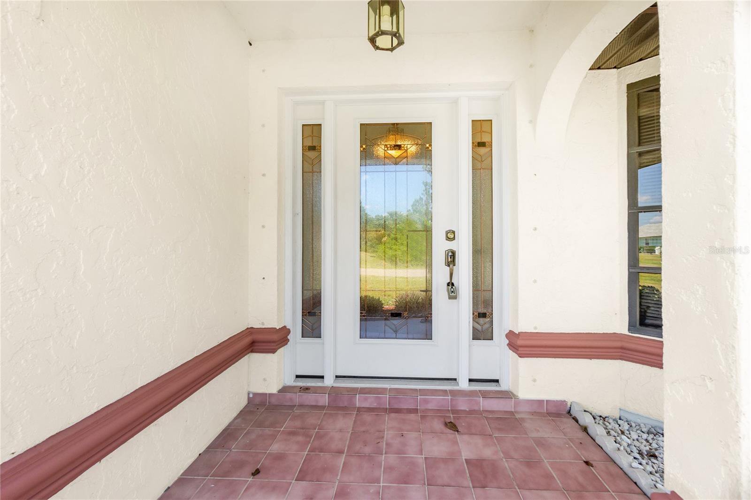




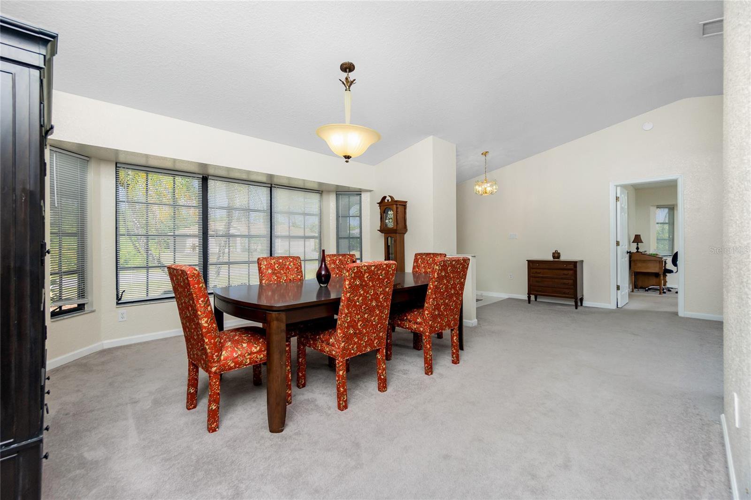





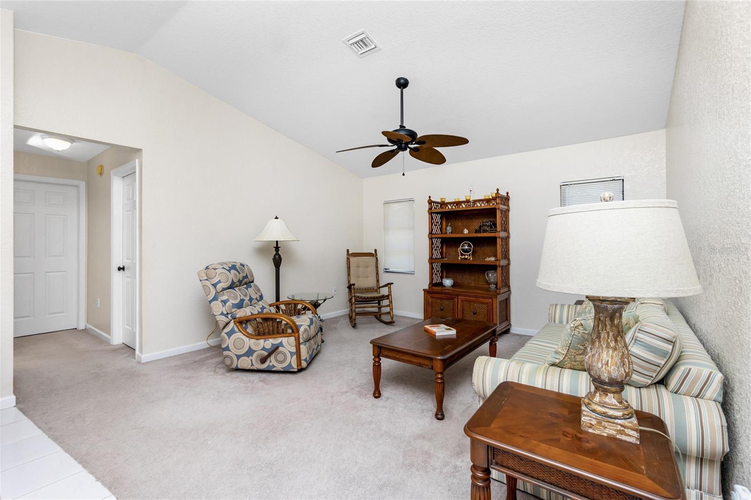


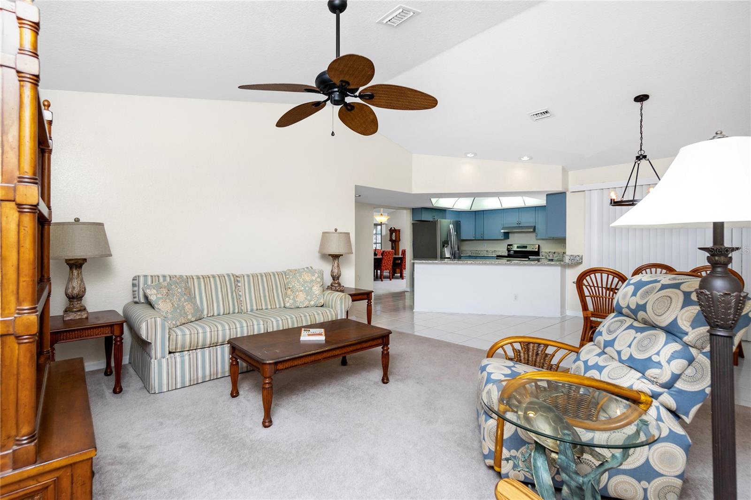














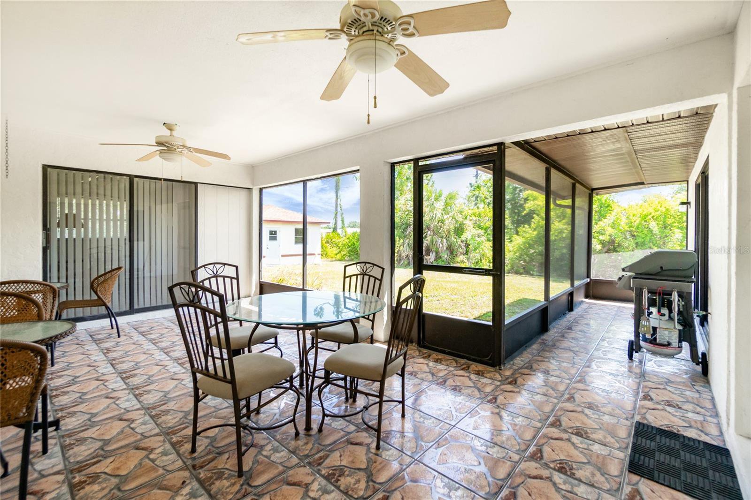
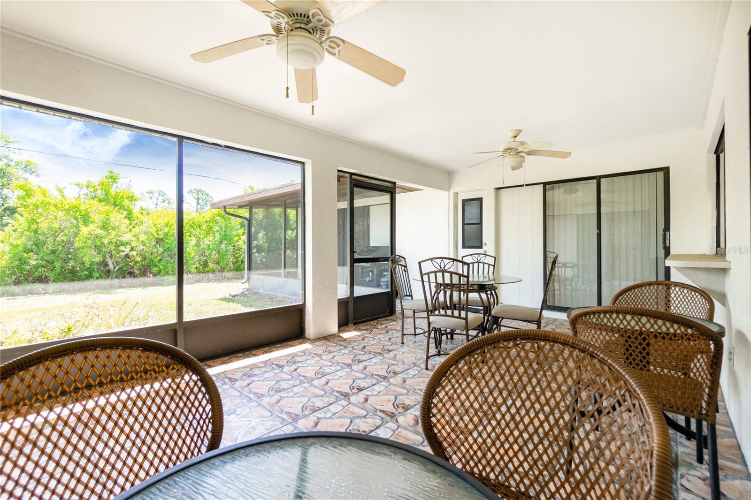

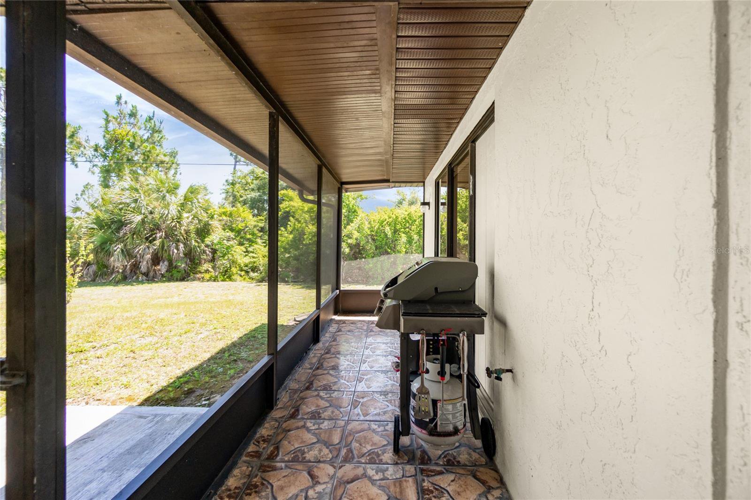










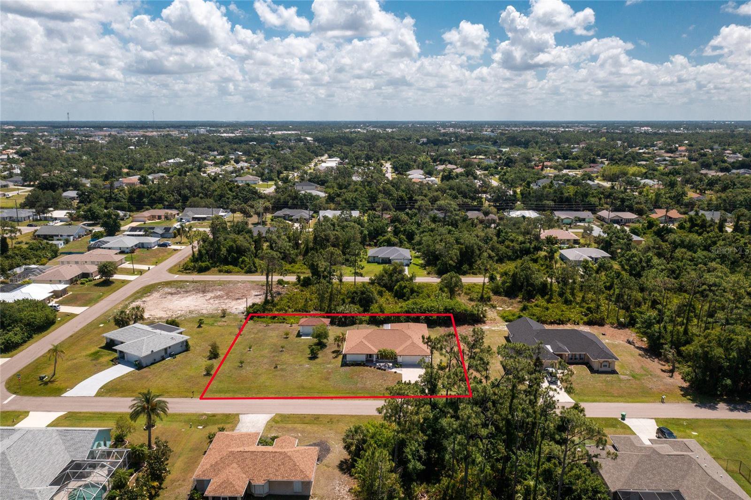
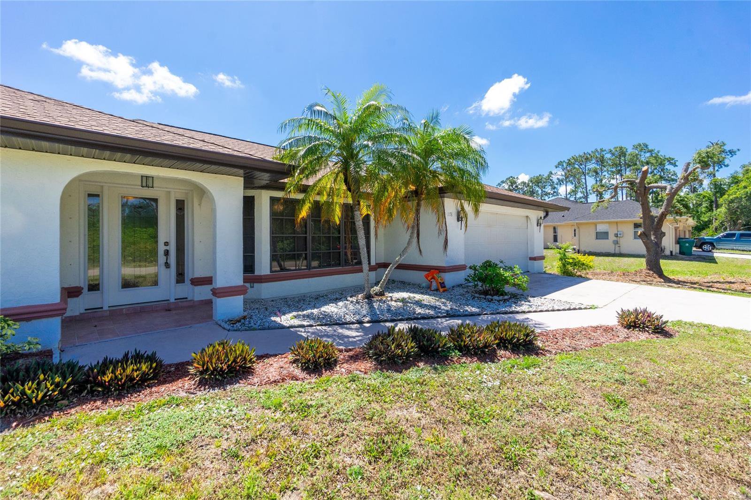












/t.realgeeks.media/thumbnail/iffTwL6VZWsbByS2wIJhS3IhCQg=/fit-in/300x0/u.realgeeks.media/livebythegulf/web_pages/l2l-banner_800x134.jpg)