2525 Hobblebrush Drive, North Port, FL 34289
- $549,000
- 4
- BD
- 3.5
- BA
- 2,962
- SqFt
- List Price
- $549,000
- Status
- Active
- Days on Market
- 1
- MLS#
- C7499217
- Property Style
- Single Family
- Year Built
- 2006
- Bedrooms
- 4
- Bathrooms
- 3.5
- Baths Half
- 1
- Living Area
- 2,962
- Lot Size
- 7,989
- Acres
- 0.18
- Total Acreage
- 0 to less than 1/4
- Legal Subdivision Name
- Cedar Grove Ph 1a
- Community Name
- Cedar Grove
- MLS Area Major
- North Port
Property Description
Welcome to Cedar Grove at the Woodlands! A quiet community surrounded by lakes, sidewalks, landscaping and wildlife. This elegant 2 story, 4 bedroom, 3.5 bath with an added office/den has a 3 car garage and a beautiful heated salt water pool with a covered lanai. Outside, you are surrounded by trees and landscaping and the privacy will make you feel like staying home is as nice as a vacation! With over 2900 square feet of cool air conditioned space, Low HOA fees, extra community pool with a BBQ, tables and a Play area for the guests when you need a break, along with its fantastic central location makes Cedar Groves one of the best communities to live in. Walk through the glass paneled door with decorative side lights into the beautiful decorative foyer entry and you will see a large, well lite office on your right or on the left the stair rails leading upstairs. Walk through the arches into the spacious great room with the soaring ceiling and 3 sliders and high windows, bringing in lots of inviting natural light. The large kitchen has a walk-in pantry, a granite breakfast bar overlooking the great room, beautiful tall cabinets and an additional separate dining area for the larger gatherings. The large and well lit master bedroom is conveniently located downstairs with a set of sliders overlooking the pool area and a large and luxurious bathroom with the much sought after relaxing garden tub, dual sinks and a large walk in shower. Head upstairs and take your pick of 4 more bedrooms, all spacious and one with a convenient Jack and Jill bathroom. One bedroom is an extra large 14 x 11 with extra lighting that would make a great game/play area or special guest room. Be ready to enjoy our beautiful out doors because the Lanai/ Pool is is the place where you will find yourself living the Fl. lifestyle! Pool games, sunning, BBQs, reading while enjoying listening to the birds out back from the covered area. Step outside of the sliders and you will see the area has lots of room for setting up an extra dining and seating where you can hook up your music or TVs. The pictures are from prior listing.. new tenents and furniture now. Call your agent or call me for a private showing, 24 hour notice needed pls.
Additional Information
- Taxes
- $8473
- Taxes
- $1,463
- Minimum Lease
- 3 Months
- HOA Fee
- $257
- HOA Payment Schedule
- Quarterly
- Location
- Landscaped, Sidewalk, Paved
- Community Features
- Clubhouse, Deed Restrictions, Playground, Pool, Racquetball, Sidewalks
- Property Description
- Two Story
- Zoning
- PCDN
- Interior Layout
- Cathedral Ceiling(s), Ceiling Fans(s), Crown Molding, Eat-in Kitchen, High Ceilings, Kitchen/Family Room Combo, Open Floorplan, Primary Bedroom Main Floor, Solid Wood Cabinets, Stone Counters, Walk-In Closet(s)
- Interior Features
- Cathedral Ceiling(s), Ceiling Fans(s), Crown Molding, Eat-in Kitchen, High Ceilings, Kitchen/Family Room Combo, Open Floorplan, Primary Bedroom Main Floor, Solid Wood Cabinets, Stone Counters, Walk-In Closet(s)
- Floor
- Ceramic Tile
- Appliances
- Dishwasher, Disposal, Dryer, Electric Water Heater, Ice Maker, Microwave, Refrigerator, Washer
- Utilities
- BB/HS Internet Available, Electricity Connected, Public, Sewer Connected, Water Connected
- Heating
- Electric
- Air Conditioning
- Central Air
- Exterior Construction
- Block, Stucco
- Exterior Features
- Sliding Doors
- Roof
- Shingle
- Foundation
- Block, Slab
- Pool
- Community, Private
- Pool Type
- Gunite, Heated, In Ground, Lighting, Screen Enclosure
- Garage Carport
- 3 Car Garage, Golf Cart Garage
- Garage Spaces
- 3
- Garage Features
- Garage Door Opener, Golf Cart Garage, Off Street, Oversized
- Garage Dimensions
- 22x26
- Elementary School
- Atwater Elementary
- Middle School
- Woodland Middle School
- High School
- North Port High
- Pets
- Allowed
- Pet Size
- Extra Large (101+ Lbs.)
- Flood Zone Code
- X
- Parcel ID
- 1114040380
- Legal Description
- LOT 66, BLK 82, CEDAR GROVE PHASE 1A
Mortgage Calculator
Listing courtesy of PREMIER PROPERTIES OF SRQ LLC.
StellarMLS is the source of this information via Internet Data Exchange Program. All listing information is deemed reliable but not guaranteed and should be independently verified through personal inspection by appropriate professionals. Listings displayed on this website may be subject to prior sale or removal from sale. Availability of any listing should always be independently verified. Listing information is provided for consumer personal, non-commercial use, solely to identify potential properties for potential purchase. All other use is strictly prohibited and may violate relevant federal and state law. Data last updated on

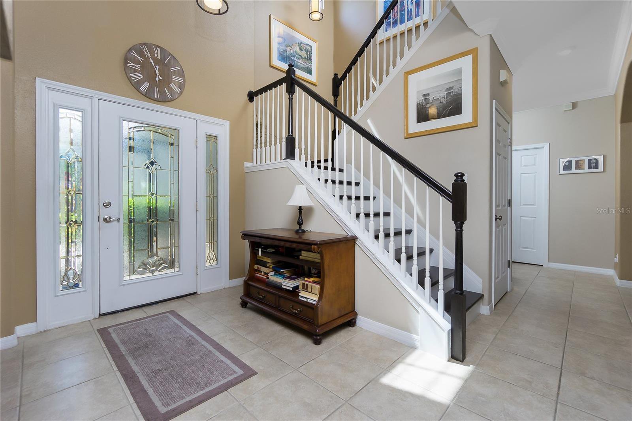

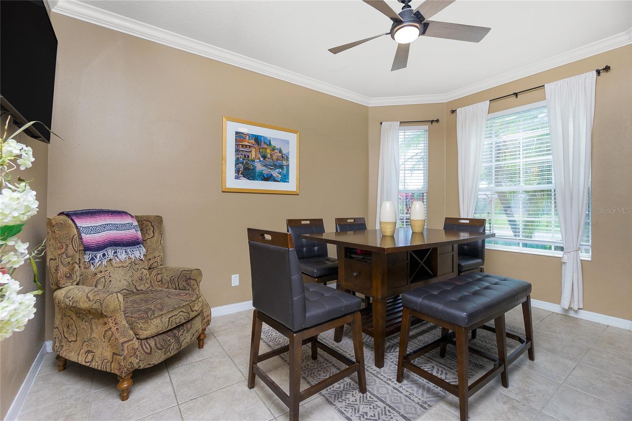
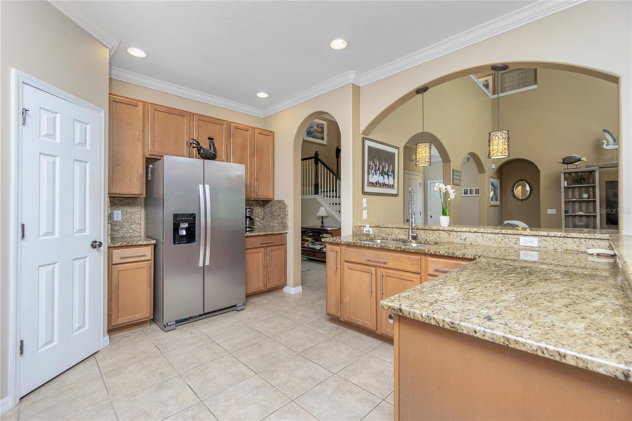
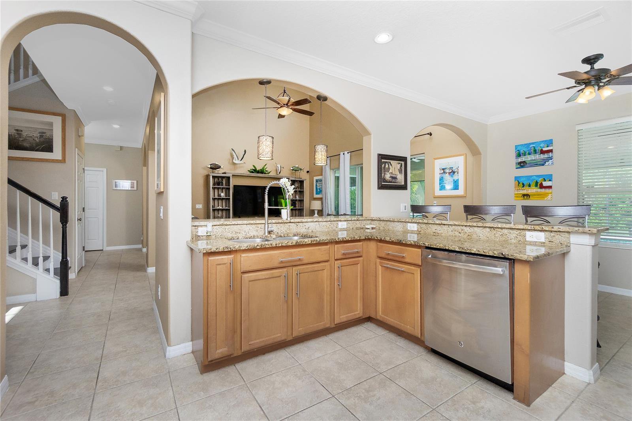
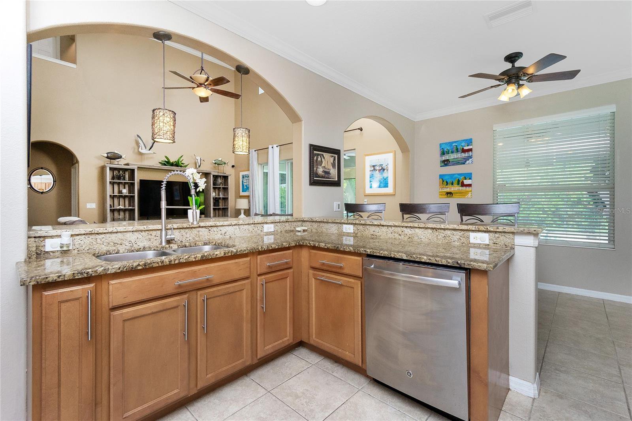
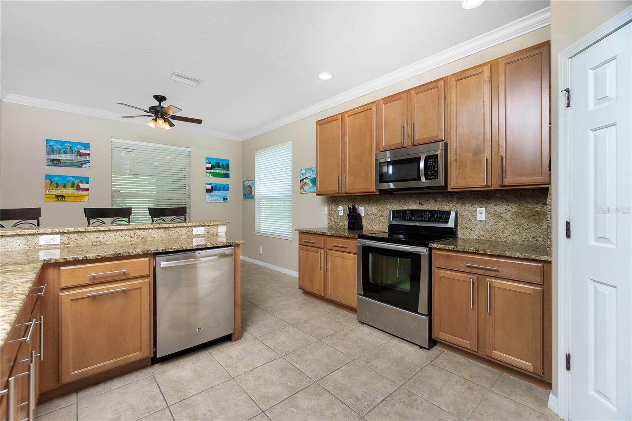
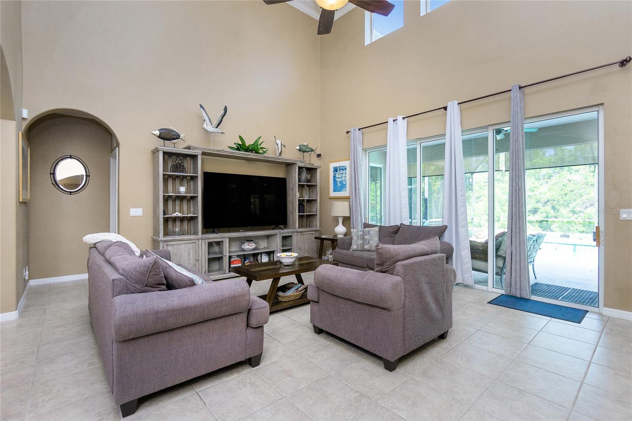

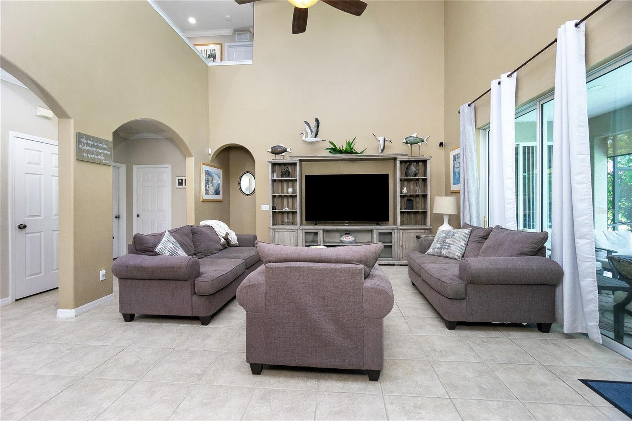
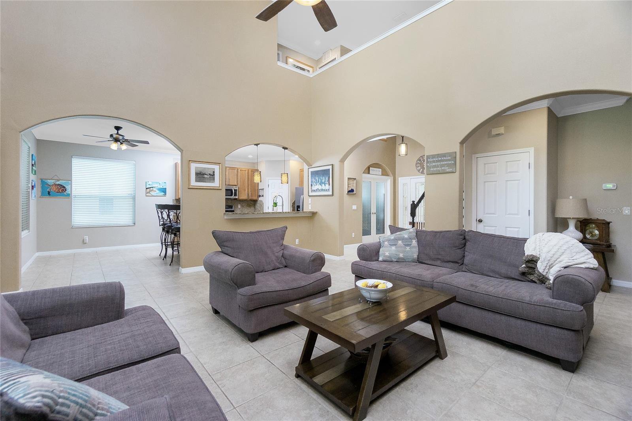
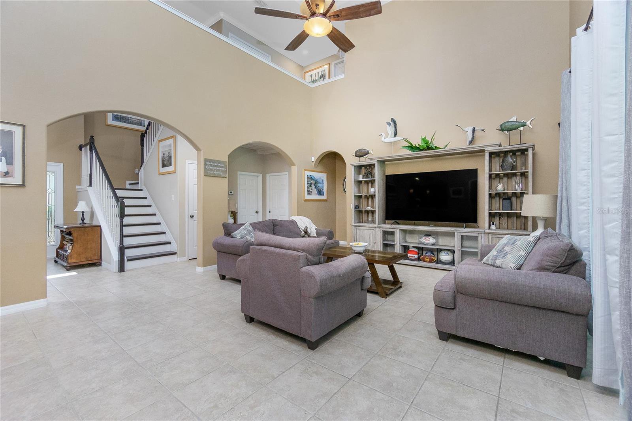
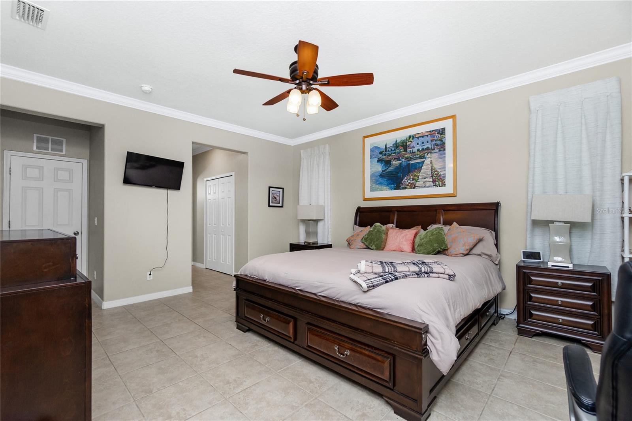
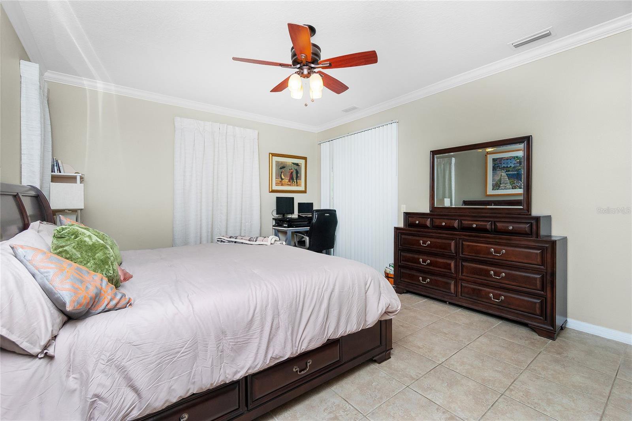
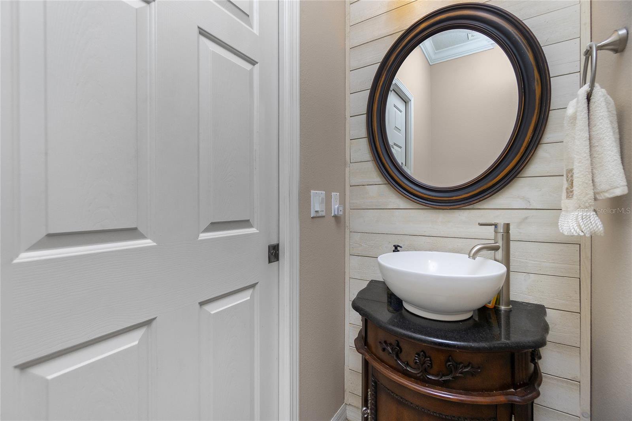
/t.realgeeks.media/thumbnail/iffTwL6VZWsbByS2wIJhS3IhCQg=/fit-in/300x0/u.realgeeks.media/livebythegulf/web_pages/l2l-banner_800x134.jpg)