9600 Fiddlers Green Circle Unit 212, Rotonda West, FL 33947
- $249,900
- 2
- BD
- 2
- BA
- 1,223
- SqFt
- List Price
- $249,900
- Status
- Active
- Days on Market
- 51
- MLS#
- D6135512
- Property Style
- Condo
- Year Built
- 2005
- Bedrooms
- 2
- Bathrooms
- 2
- Living Area
- 1,223
- Lot Size
- 80,965
- Acres
- 1.86
- Building Name
- 9600
- Monthly Condo Fee
- 557
- Legal Subdivision Name
- Fiddlers Green Nature Trail Bl
- Community Name
- Fiddlers Green Nature Trail
- MLS Area Major
- Rotonda West
Property Description
DON'T MISS THIS SECOND-FLOOR TURN KEY END UNIT CONDO WITH A WATER-VIEW FROM THE LIVING ROOM AND FOYER. LOCATED IN THE GREAT COMMUNITY OF FILDDERS GREEN NATURE TRAIL IN ROTONDA WEST GOLF COMMUNITY. This end unit is tiled throughout, including the screened (with vinyl sliding doors) terrace/lanai with storage, and great outside views. the deed includes a covered dedicated carport as well as parking space in front of the unit. Fiddlers Green Nature Trail is an exceptionally clean and well-managed community offering so many amenities, a big clubhouse with a kitchen, 2 tennis courts, 2 shuffleboards, and BBQ areas... This unit has a newer HVAC system in 2020, a new washer and dryer in 2021, ... this community is in an area that offers golf, fishing, and the local beaches! The furniture and accessories are not offered in the sale of this condominium it is turn-key furnished what you see is what you get. This unit has been a seasonal rental so well appreciated by the tenants coming back several times.
Additional Information
- Taxes
- $3573
- Minimum Lease
- 1 Month
- HOA Payment Schedule
- Quarterly
- Maintenance Includes
- Cable TV, Fidelity Bond, Insurance, Maintenance Structure, Pest Control, Private Road, Recreational Facilities, Sewer, Trash, Water
- Condo Fees
- $1670
- Condo Fees Term
- Quarterly
- Location
- Cul-De-Sac, Paved, Private
- Community Features
- Deed Restrictions, Pool, Maintenance Free
- Property Description
- Two Story
- Zoning
- RMF5
- Interior Layout
- Ceiling Fans(s), High Ceilings, Living Room/Dining Room Combo, Open Floorplan, Split Bedroom, Walk-In Closet(s)
- Interior Features
- Ceiling Fans(s), High Ceilings, Living Room/Dining Room Combo, Open Floorplan, Split Bedroom, Walk-In Closet(s)
- Floor
- Ceramic Tile
- Appliances
- Dishwasher, Dryer, Electric Water Heater, Range, Refrigerator, Washer
- Utilities
- Cable Connected, Fire Hydrant, Street Lights, Underground Utilities
- Heating
- Central
- Air Conditioning
- Central Air
- Exterior Construction
- Block, Stucco
- Exterior Features
- Irrigation System, Lighting, Outdoor Grill, Sliding Doors, Tennis Court(s)
- Roof
- Metal
- Foundation
- Slab
- Pool
- Community
- Pool Type
- Heated, In Ground
- Garage Carport
- 1 Car Carport
- Garage Features
- Assigned
- Elementary School
- Vineland Elementary
- Middle School
- L.A. Ainger Middle
- High School
- Lemon Bay High
- Pets
- Allowed
- Max Pet Weight
- 30
- Pet Size
- Small (16-35 Lbs.)
- Floor Number
- 2
- Flood Zone Code
- 10AE
- Parcel ID
- 412119801024
- Legal Description
- FNT 001 0003 0212 FIDDLERS GREEN NATURE TRAIL PH1 BLDG3 UN212 2642/998 2642/997-CP-14 2893/1524 2893/1525-PS/CP-14
Mortgage Calculator
Listing courtesy of HOMESEARCH REALTY &INVESTMENTS.
StellarMLS is the source of this information via Internet Data Exchange Program. All listing information is deemed reliable but not guaranteed and should be independently verified through personal inspection by appropriate professionals. Listings displayed on this website may be subject to prior sale or removal from sale. Availability of any listing should always be independently verified. Listing information is provided for consumer personal, non-commercial use, solely to identify potential properties for potential purchase. All other use is strictly prohibited and may violate relevant federal and state law. Data last updated on
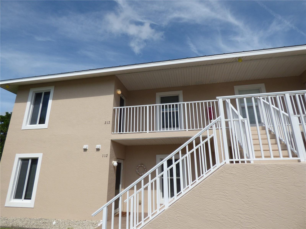
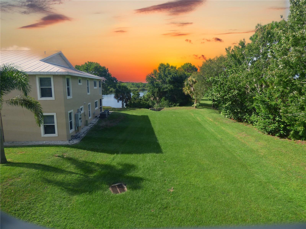
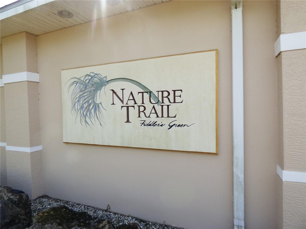


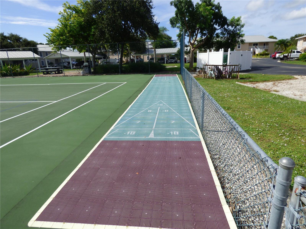
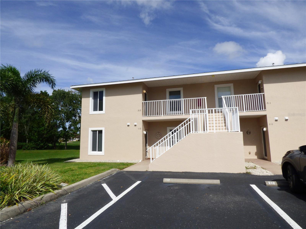
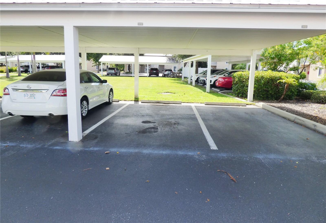
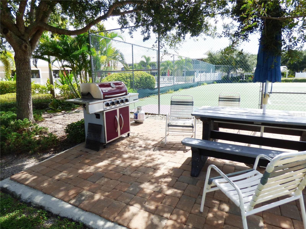
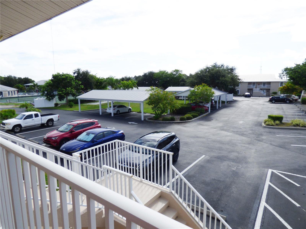

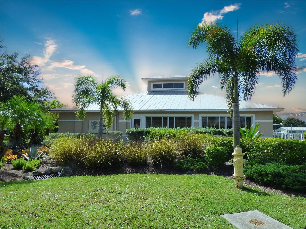
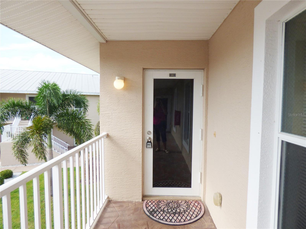
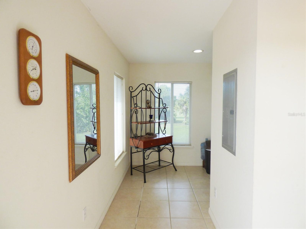
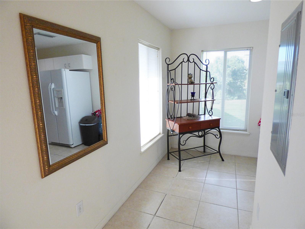
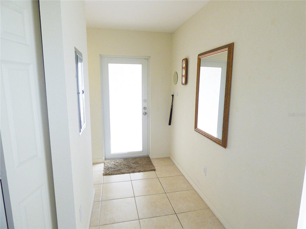
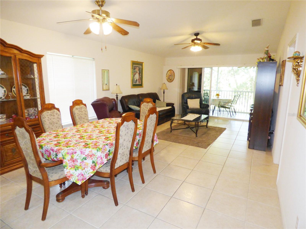
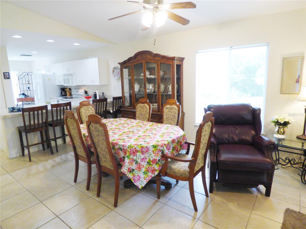
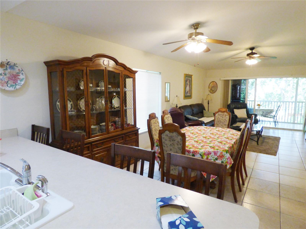
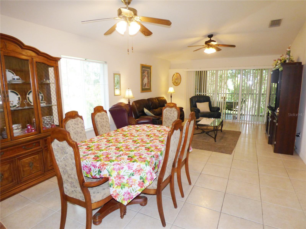
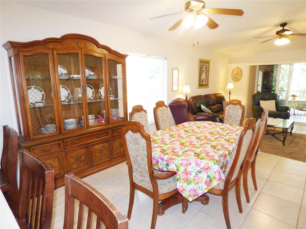

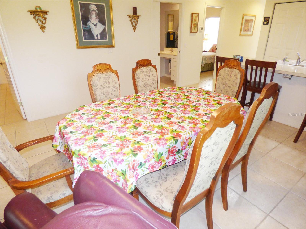

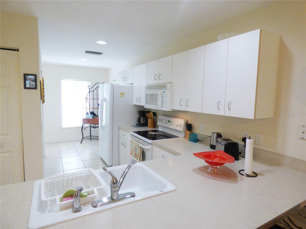
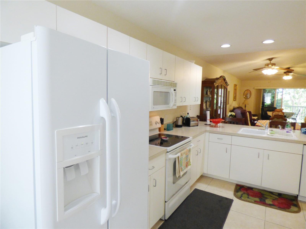




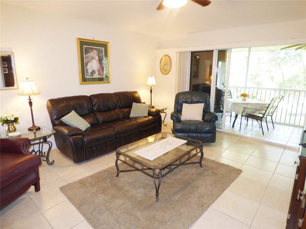
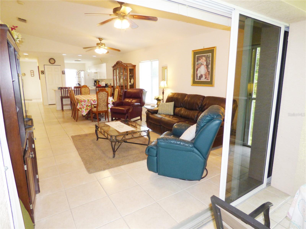

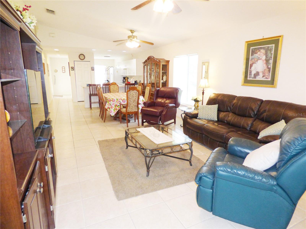
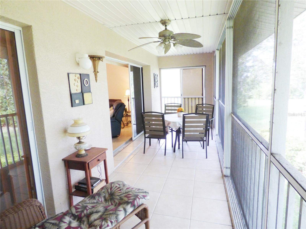
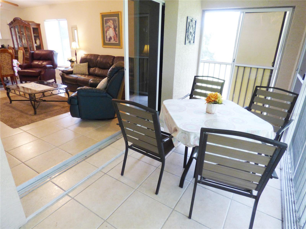
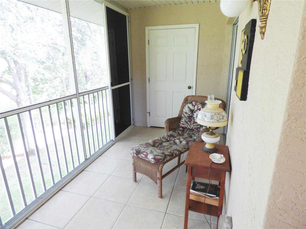
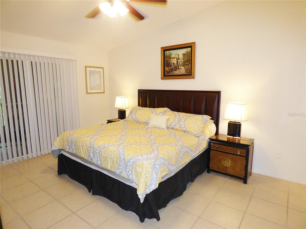
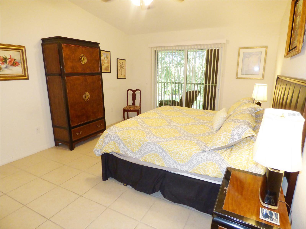
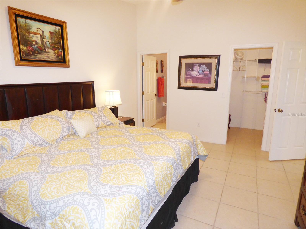
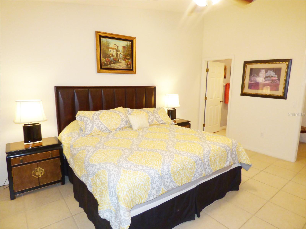
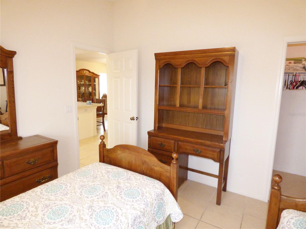
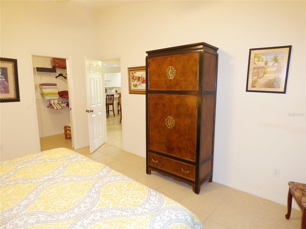
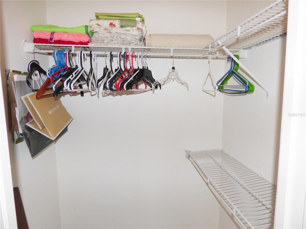
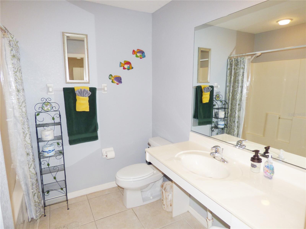
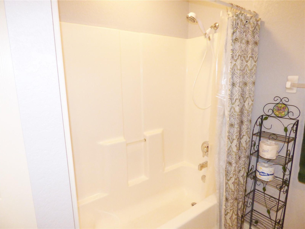
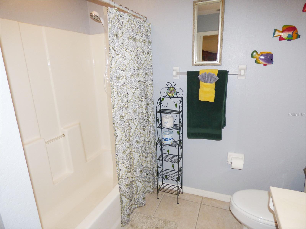
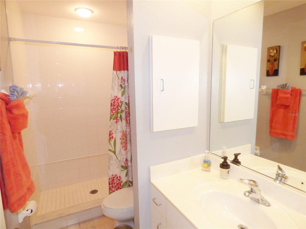

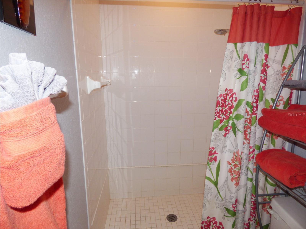
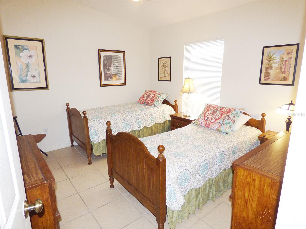
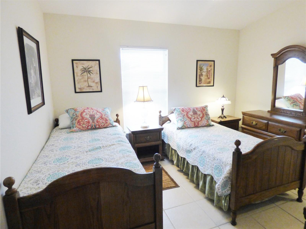

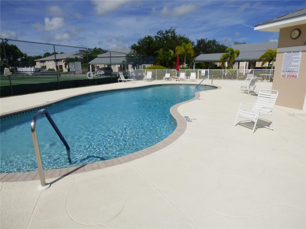
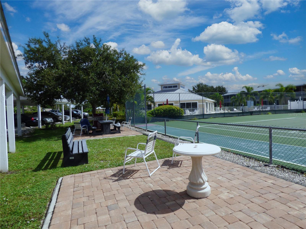
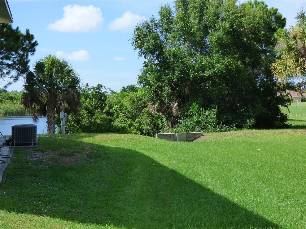
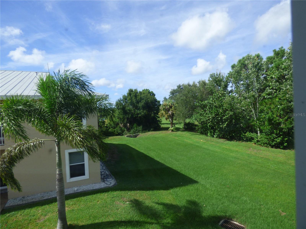
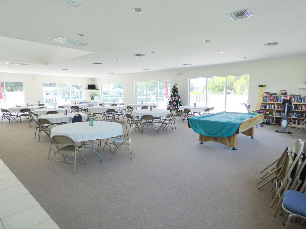

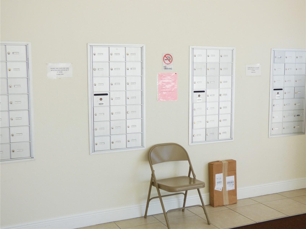
/t.realgeeks.media/thumbnail/iffTwL6VZWsbByS2wIJhS3IhCQg=/fit-in/300x0/u.realgeeks.media/livebythegulf/web_pages/l2l-banner_800x134.jpg)