8050 Memory Lane Unit 203, Rotonda West, FL 33947
- $249,900
- 2
- BD
- 2
- BA
- 1,230
- SqFt
- List Price
- $249,900
- Status
- Active
- Days on Market
- 29
- MLS#
- D6135794
- Property Style
- Condo
- Year Built
- 2006
- Bedrooms
- 2
- Bathrooms
- 2
- Living Area
- 1,230
- Building Name
- 1
- Monthly Condo Fee
- 408
- Legal Subdivision Name
- Fiddlers Green Tall Pines
- Community Name
- Fiddler's Green
- MLS Area Major
- Rotonda West
Property Description
Take a trip down MEMORY LANE to see this 2 BEDROOM, 2 BATH CONDO in the wonderful community of TALL PINES in ROTONDA WEST. The condo has a Great Room floor plan which seamlessly ties the kitchen, living and dining rooms together. The area is light and bright thanks to the vaulted ceilings and dual SKY LIGHTS. The large eat-in kitchen features a breakfast bar and a convenient laundry closet. There are sliding doors off of the living room and primary bedroom which open to a large lanai with a great view of the wooded backyard. There is also a convenient 3x9 storage closet off the lanai. Both bedrooms are spacious and have walk-in closets. The TALL PINES community is a "hidden gem" and has very reasonable condo fees. $1224.00 per quarter ($408 per month) covers WATER, SEWER, BASIC CABLE AND ALL EXTERIOR MAINTENANCE; the community also has a HEATED POOL, a large CLUBHOUSE, TENNIS COURTS and GRILLING AREA. This condo also comes with a COVERED CARPORT. Make your appointment to see this great property ... you won't be disappointed!
Additional Information
- Taxes
- $2118
- Minimum Lease
- 1 Month
- Maintenance Includes
- Cable TV, Common Area Taxes, Pool, Escrow Reserves Fund, Fidelity Bond, Insurance, Maintenance Structure, Maintenance Grounds, Management, Pest Control, Pool, Private Road, Sewer, Trash, Water
- Condo Fees
- $1224
- Condo Fees Term
- Quarterly
- Location
- Landscaped, Paved, Private
- Community Features
- Buyer Approval Required, Clubhouse, Community Mailbox, Deed Restrictions, Golf, Park, Playground, Pool, Tennis Courts, Golf Community
- Property Description
- One Story
- Zoning
- RMF5
- Interior Layout
- Ceiling Fans(s), Eat-in Kitchen, High Ceilings, Living Room/Dining Room Combo, Open Floorplan, Skylight(s), Vaulted Ceiling(s), Walk-In Closet(s)
- Interior Features
- Ceiling Fans(s), Eat-in Kitchen, High Ceilings, Living Room/Dining Room Combo, Open Floorplan, Skylight(s), Vaulted Ceiling(s), Walk-In Closet(s)
- Floor
- Carpet, Ceramic Tile
- Appliances
- Dishwasher, Disposal, Dryer, Electric Water Heater, Microwave, Range, Refrigerator, Washer
- Utilities
- BB/HS Internet Available, Cable Connected, Electricity Connected, Phone Available, Public, Sewer Connected, Sprinkler Well, Street Lights, Underground Utilities, Water Connected
- Heating
- Central, Electric
- Air Conditioning
- Central Air
- Exterior Construction
- Block, Stucco
- Exterior Features
- Irrigation System, Lighting, Rain Gutters, Sliding Doors, Tennis Court(s)
- Roof
- Metal
- Foundation
- Slab
- Pool
- Community
- Garage Carport
- 1 Car Carport
- Garage Features
- Assigned, Covered, Curb Parking, Open
- Elementary School
- Vineland Elementary
- Middle School
- L.A. Ainger Middle
- High School
- Lemon Bay High
- Pets
- Allowed
- Max Pet Weight
- 30
- Pet Size
- Small (16-35 Lbs.)
- Floor Number
- 2
- Flood Zone Code
- X
- Parcel ID
- 412014626007
- Legal Description
- FGT 001 0001 0203 FIDDLERS GREEN TALL PINES PH1 BLDG1 UN 203 3503/615 4048/1204
Mortgage Calculator
Listing courtesy of KELLER WILLIAMS REALTY GOLD.
StellarMLS is the source of this information via Internet Data Exchange Program. All listing information is deemed reliable but not guaranteed and should be independently verified through personal inspection by appropriate professionals. Listings displayed on this website may be subject to prior sale or removal from sale. Availability of any listing should always be independently verified. Listing information is provided for consumer personal, non-commercial use, solely to identify potential properties for potential purchase. All other use is strictly prohibited and may violate relevant federal and state law. Data last updated on
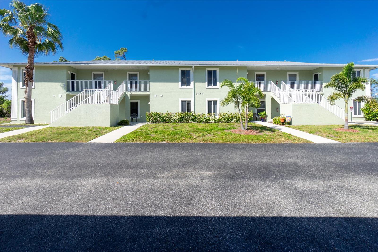

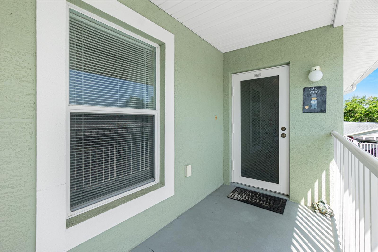

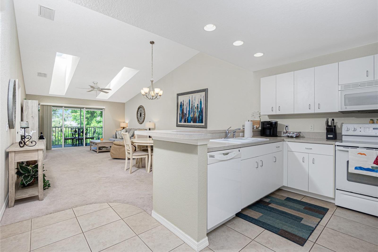
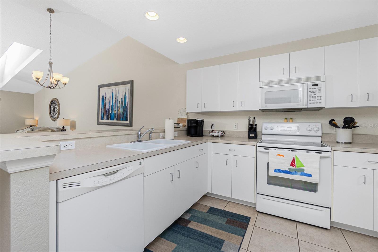
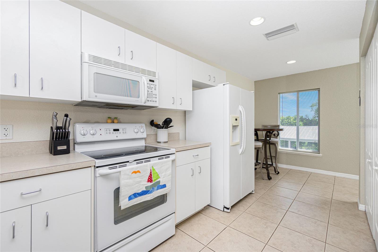
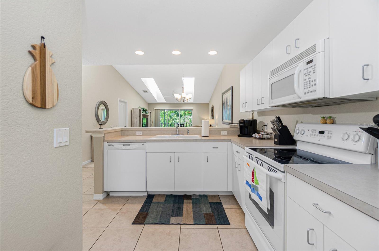
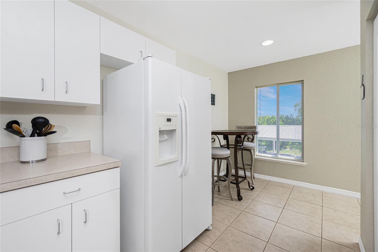
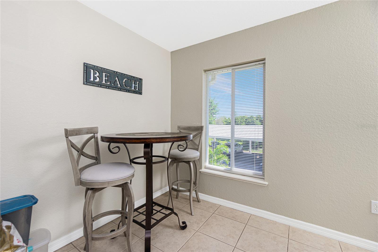
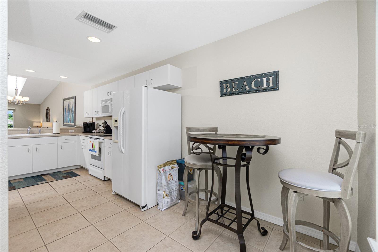
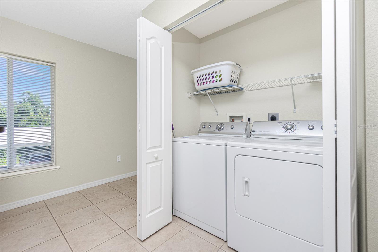
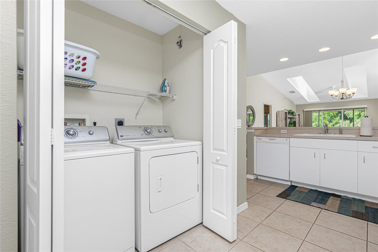
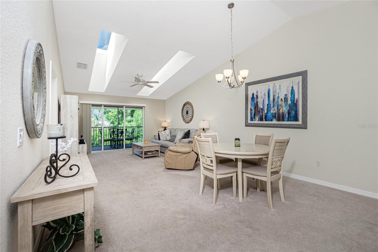
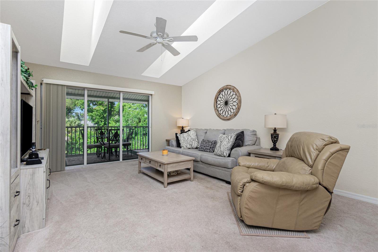
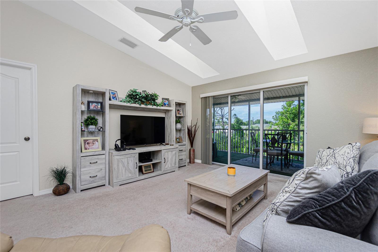
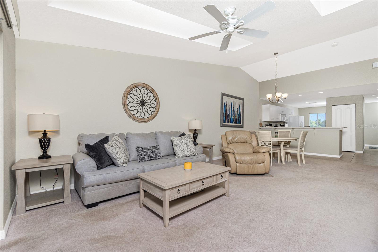
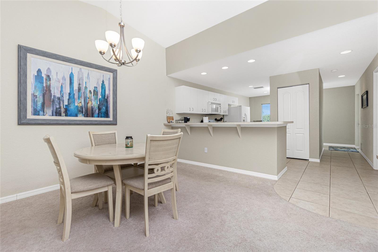
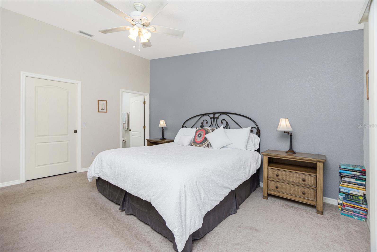
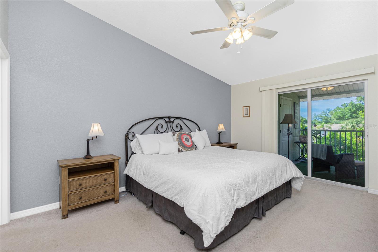
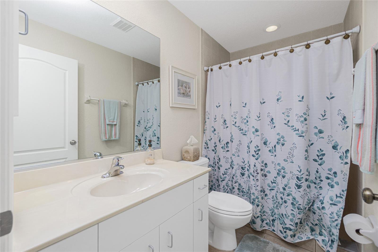
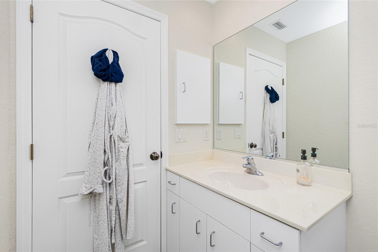
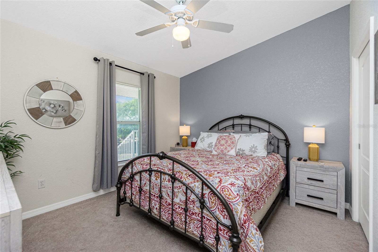
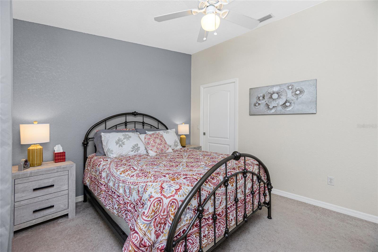
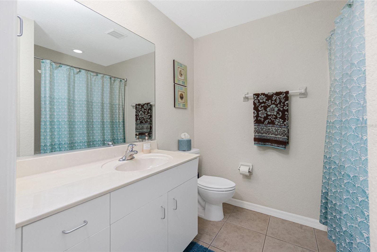
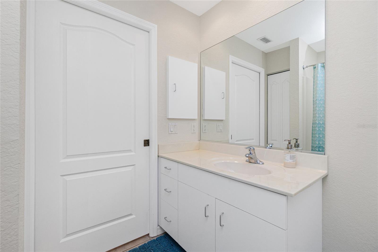

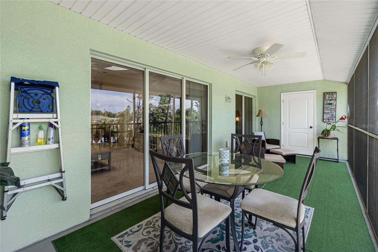
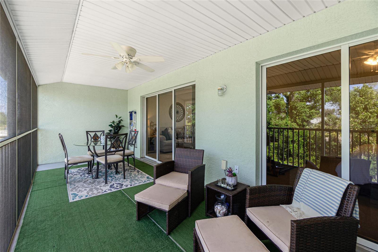
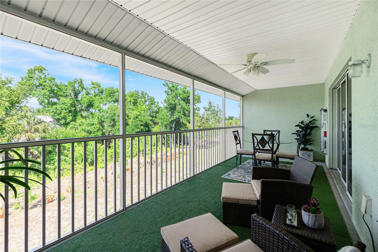
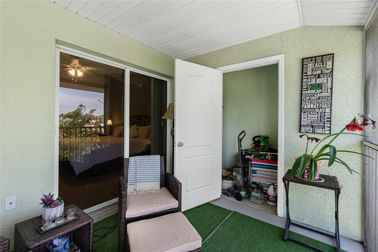
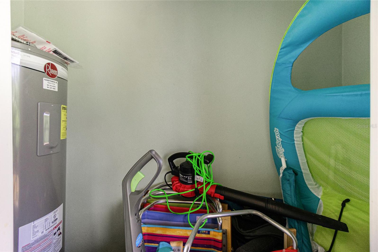
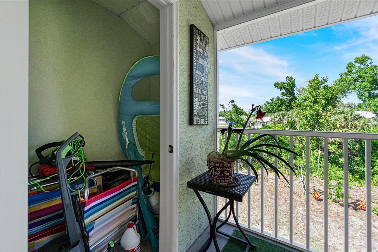
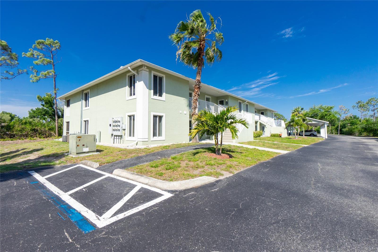
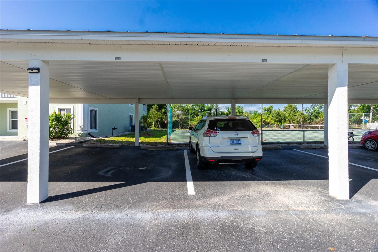
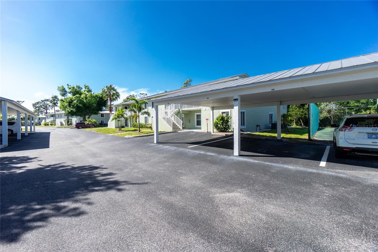

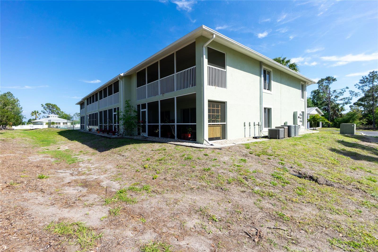
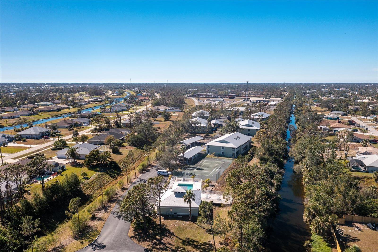
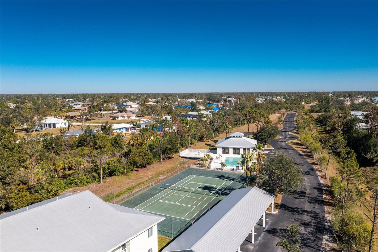

/t.realgeeks.media/thumbnail/iffTwL6VZWsbByS2wIJhS3IhCQg=/fit-in/300x0/u.realgeeks.media/livebythegulf/web_pages/l2l-banner_800x134.jpg)