8050 Memory Lane Unit 104, Rotonda West, FL 33947
- $250,000
- 2
- BD
- 2
- BA
- 1,230
- SqFt
- List Price
- $250,000
- Status
- Active
- Days on Market
- 13
- MLS#
- D6136124
- Property Style
- Condo
- Year Built
- 2006
- Bedrooms
- 2
- Bathrooms
- 2
- Living Area
- 1,230
- Lot Size
- 1,427
- Acres
- 0.03
- Total Acreage
- 0 to less than 1/4
- Building Name
- 1
- Legal Subdivision Name
- Fiddlers Green Tall Pines
- Community Name
- Fiddler's Green
- MLS Area Major
- Rotonda West
Property Description
This ground-floor corner condo boasts a scenic wooded view alongside a freshwater canal teeming with wildlife and birds. The Tall Pines Community features six buildings, generously spaced apart, complete with a spacious clubhouse, heated pool, and tennis courts. Included with this condo is a deeded covered carport. The interior has been modernized with ceramic tile flooring throughout (no carpet), updated baseboards, and a kitchen backsplash. The HOA fees are quite reasonable, covering water/sewer, basic cable, insurance (X flood zone), and exterior maintenance of all common areas, including the pool, clubhouse, and barbecue area. In 2023, all buildings received new roofing, and it's one of the few complexes with impact-resistant windows and doors. This condo sustained no damage from Hurricane Ian. It was the original developer's model, situated in Building 1, offering expansive open space views and proximity to the mailbox, clubhouse, and community amenities like the pool and tennis courts.
Additional Information
- Taxes
- $3773
- Minimum Lease
- 1 Month
- Hoa Fee
- $1,224
- HOA Payment Schedule
- Quarterly
- Maintenance Includes
- Cable TV, Pool, Insurance, Maintenance Structure, Maintenance Grounds
- Community Features
- Clubhouse, Deed Restrictions, Pool, Tennis Courts
- Property Description
- One Story
- Zoning
- RMF5
- Interior Layout
- Ceiling Fans(s), Walk-In Closet(s)
- Interior Features
- Ceiling Fans(s), Walk-In Closet(s)
- Floor
- Ceramic Tile
- Appliances
- Dishwasher, Microwave, Range, Refrigerator
- Utilities
- Cable Connected, Electricity Connected, Sewer Connected, Water Connected
- Heating
- Central
- Air Conditioning
- Central Air
- Exterior Construction
- Block
- Exterior Features
- Balcony, Sidewalk
- Roof
- Metal
- Foundation
- Slab
- Pool
- Community, Private
- Pool Type
- Child Safety Fence, Gunite, Heated, In Ground
- Garage Carport
- 1 Car Carport
- Garage Features
- Covered, Guest
- Elementary School
- Vineland Elementary
- Middle School
- L.A. Ainger Middle
- High School
- Lemon Bay High
- Pets
- Allowed
- Max Pet Weight
- 30
- Pet Size
- Small (16-35 Lbs.)
- Floor Number
- 2
- Flood Zone Code
- x
- Parcel ID
- 412014626004
- Legal Description
- FGT 001 0001 0104 FIDDLERS GREEN TALL PINES PH1 BLDG1 UN104 3101/1430 ASG3244/356&PS104 AFF4117/1007-RWS AFF4117/723 4117/725&PS104
Mortgage Calculator
Listing courtesy of TALL PINES REALTY.
StellarMLS is the source of this information via Internet Data Exchange Program. All listing information is deemed reliable but not guaranteed and should be independently verified through personal inspection by appropriate professionals. Listings displayed on this website may be subject to prior sale or removal from sale. Availability of any listing should always be independently verified. Listing information is provided for consumer personal, non-commercial use, solely to identify potential properties for potential purchase. All other use is strictly prohibited and may violate relevant federal and state law. Data last updated on
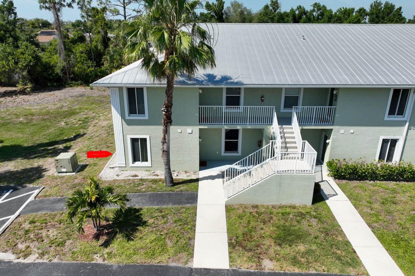
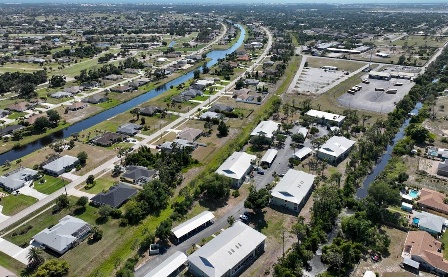
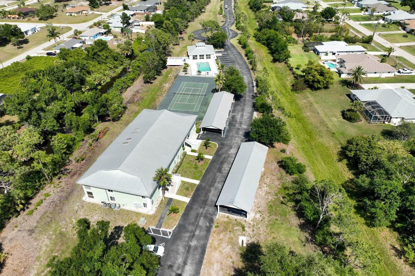
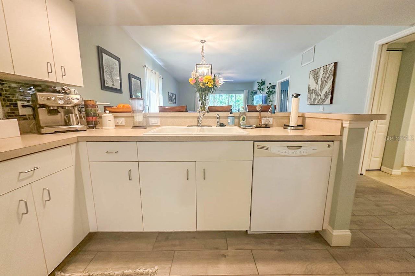
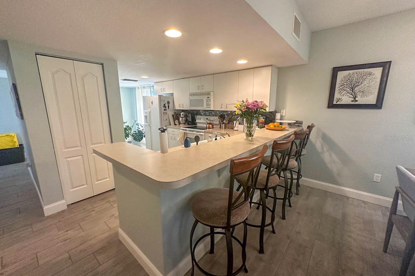
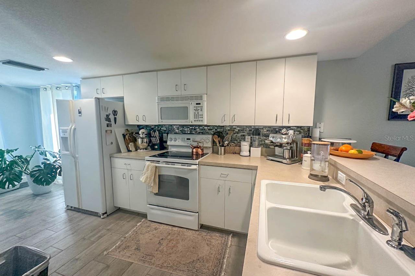
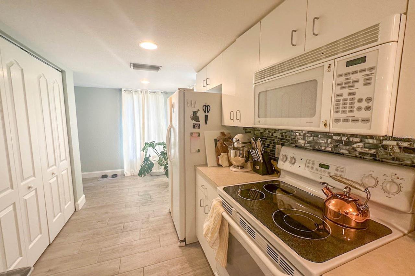
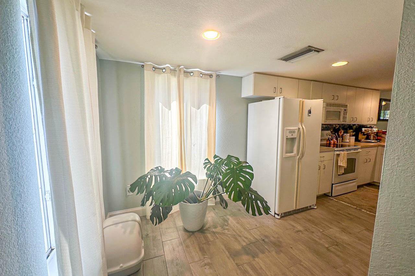

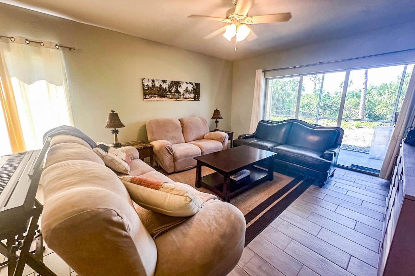
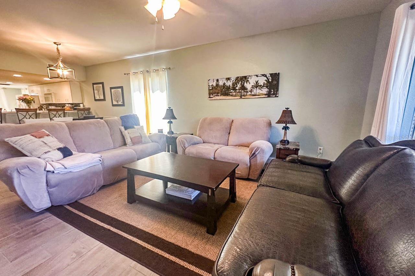
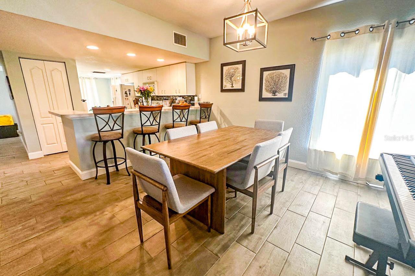
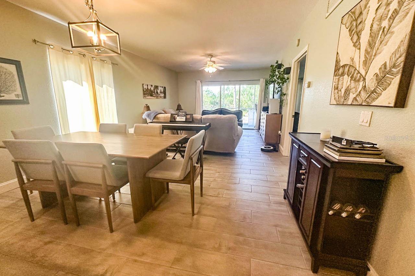
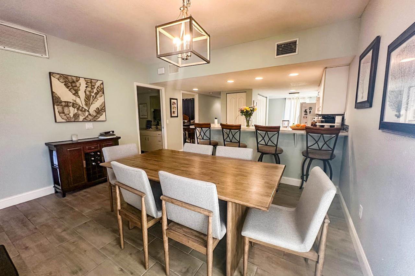
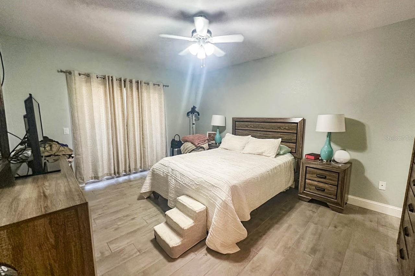
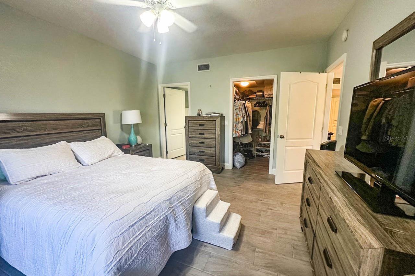
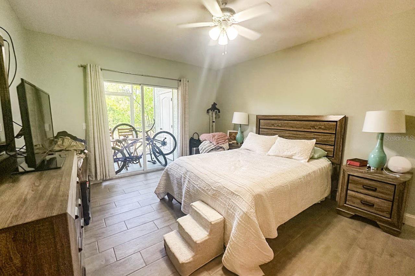
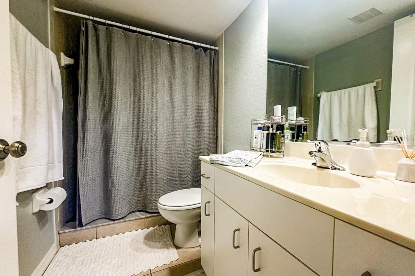
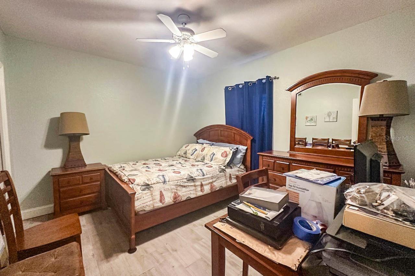
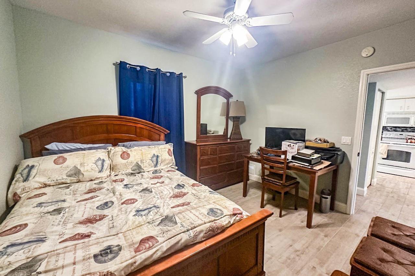
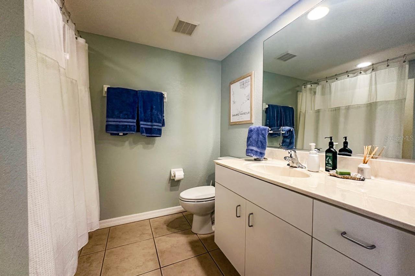
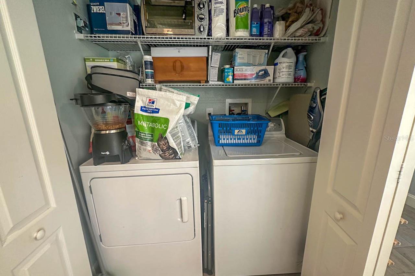
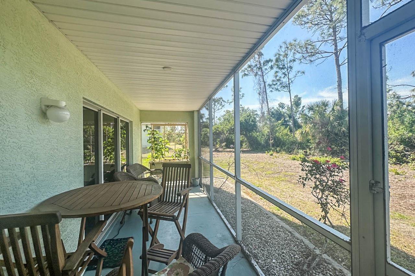
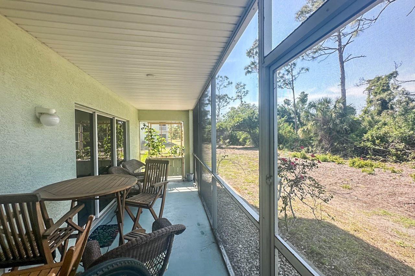
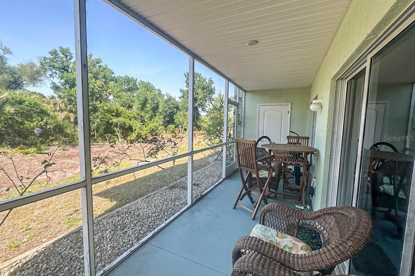
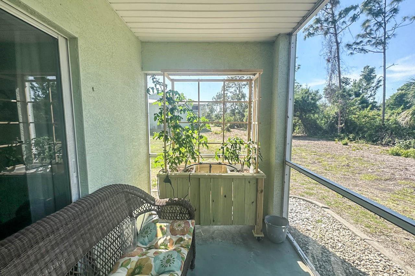
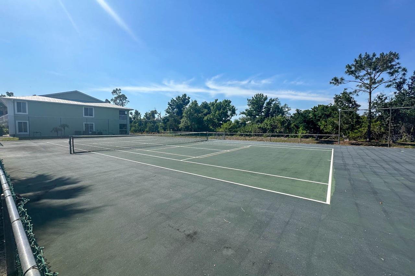
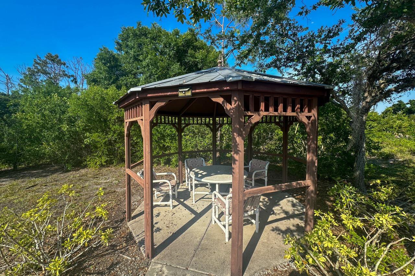
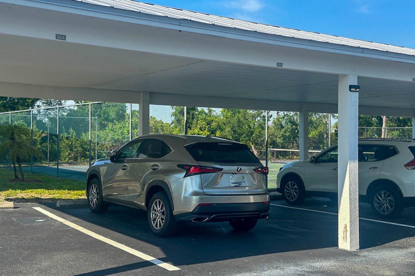

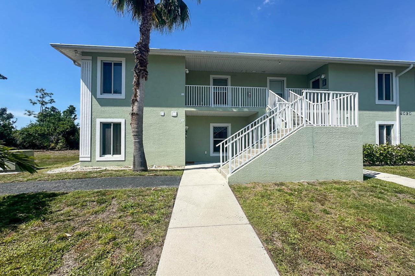
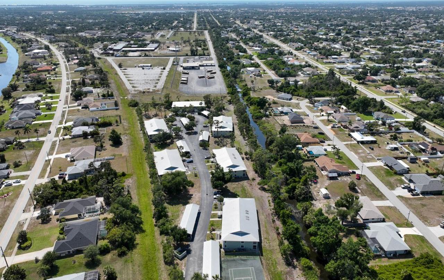

/t.realgeeks.media/thumbnail/iffTwL6VZWsbByS2wIJhS3IhCQg=/fit-in/300x0/u.realgeeks.media/livebythegulf/web_pages/l2l-banner_800x134.jpg)