26737 Weiskopf Drive, Englewood, FL 34223
- $819,000
- 3
- BD
- 2.5
- BA
- 2,427
- SqFt
- List Price
- $819,000
- Status
- Active
- Days on Market
- 15
- MLS#
- D6136369
- Property Style
- Single Family
- Year Built
- 2018
- Bedrooms
- 3
- Bathrooms
- 2.5
- Baths Half
- 1
- Living Area
- 2,427
- Lot Size
- 7,410
- Acres
- 0.17
- Total Acreage
- 0 to less than 1/4
- Legal Subdivision Name
- Boca Royale Un 12 Ph 2
- Community Name
- Boca Royale
- MLS Area Major
- Englewood
Property Description
Welcome to your new home! Located in the elegant gated community of Boca Royale. You will immediately fall in love with this model like home, adorned with a brick paved driveway, lush, tropical landscape and stack stone accents on this Sea Mist floor plan. Fully equipped with hurricane shutters, Storm Smart electric roll down hurricane shutters to enclose the lanai, 8' sliders and custom, impact glass front door custom built in closet in the oversized laundry room and a 31x21’ three car garage. The Gourmet Kitchen, offers stainless steel wall oven with microwave, gas cook top, with chef's hood vented to the exterior, under cabinet lighting and deluxe refrigerator. Upgraded kitchen cabinets, that are dove tailed and are soft close! Quartz countertops in the kitchen and master bath, wood-look tile floor in main living areas, upgraded lighting fixtures and fans, crown molding and custom trim work around doors, windows and in coffered ceilings. The sun filled dining area is complete with shiplap accents, plantation shutters and custom trim, looking out through triple panel sliding glass doors to the oversize lanai with salt water, heated pool with waterfall feature. Enjoy a dip in the pool followed by gorgeous sunsets overlooking the water. Perfect for all your entertaining needs! The open floor plan combines the Great Room, Kitchen and Dining area looking out the sliding glass doors to to a beautiful sunset over the water. The exterior wall of the lanai is plumbed and has electrical outlets making the addition of an outdoor kitchen easy. The Master Suite is expansive and elegant with a coffered ceiling and plantation shutters, leading to double closets and master bath with dual sinks and large walk in, glass enclosed tile shower and private water closet. The second and third bedrooms share a bath in between with a glass enclosed tiled shower. A half bath is conveniently located in the hall adjacent to the kitchen and Great Room. The cozy den offers privacy and comfort with 8' glass French doors. The perfect place to relax. This beautifully upgraded home offers modern colors with coastal accent walls that are carried throughout making it feel light, bright and open. Boca Royale features a beautifully renovated clubhouse, complete with a restaurant, bar and outdoor covered seating area, overlooking the 18 hole golf course. Golfing, fitness center, tennis and pickle ball courts with a resort style heated pool can all be enjoyed within Boca Royale. Minutes to multiple Gulf beaches and shopping on Dearborn Street, a short drive to Venice and Boca Grande. Enjoy all that this active community has to offer. Move in ready. Make this beautiful home yours today!
Additional Information
- Taxes
- $4144
- Minimum Lease
- 6 Months
- HOA Fee
- $401
- HOA Payment Schedule
- Quarterly
- Maintenance Includes
- Common Area Taxes, Pool, Maintenance Grounds, Management, Private Road
- Community Features
- Clubhouse, Deed Restrictions, Dog Park, Fitness Center, Gated Community - Guard, Golf Carts OK, Golf, Irrigation-Reclaimed Water, No Truck/RV/Motorcycle Parking, Pool, Sidewalks, Tennis Courts, Golf Community, Maintenance Free
- Property Description
- One Story
- Zoning
- RSF1
- Interior Layout
- Ceiling Fans(s), Coffered Ceiling(s), Crown Molding, Eat-in Kitchen, High Ceilings, Kitchen/Family Room Combo, Open Floorplan, Solid Surface Counters, Split Bedroom, Thermostat, Walk-In Closet(s)
- Interior Features
- Ceiling Fans(s), Coffered Ceiling(s), Crown Molding, Eat-in Kitchen, High Ceilings, Kitchen/Family Room Combo, Open Floorplan, Solid Surface Counters, Split Bedroom, Thermostat, Walk-In Closet(s)
- Floor
- Carpet, Tile
- Appliances
- Built-In Oven, Convection Oven, Cooktop, Dishwasher, Disposal, Dryer, Exhaust Fan, Gas Water Heater, Microwave, Refrigerator, Washer
- Utilities
- Cable Available, Electricity Connected, Natural Gas Connected, Public, Sewer Connected, Sprinkler Recycled, Underground Utilities, Water Connected
- Heating
- Central
- Air Conditioning
- Central Air
- Exterior Construction
- Block, Stucco
- Exterior Features
- Hurricane Shutters, Irrigation System, Outdoor Shower, Sidewalk, Sliding Doors
- Roof
- Tile
- Foundation
- Slab
- Pool
- Community, Private
- Pool Type
- Heated, In Ground, Lighting, Salt Water
- Garage Carport
- 3 Car Garage
- Garage Spaces
- 3
- Garage Dimensions
- 29x20
- Water View
- Pond
- Water Frontage
- Pond
- Pets
- Allowed
- Pet Size
- Extra Large (101+ Lbs.)
- Flood Zone Code
- X
- Parcel ID
- 0484080085
- Legal Description
- LOT 306, BOCA ROYALE UNIT 12 PHASE 2, PB 50 PG 18
Mortgage Calculator
Listing courtesy of RE/MAX ALLIANCE GROUP.
StellarMLS is the source of this information via Internet Data Exchange Program. All listing information is deemed reliable but not guaranteed and should be independently verified through personal inspection by appropriate professionals. Listings displayed on this website may be subject to prior sale or removal from sale. Availability of any listing should always be independently verified. Listing information is provided for consumer personal, non-commercial use, solely to identify potential properties for potential purchase. All other use is strictly prohibited and may violate relevant federal and state law. Data last updated on


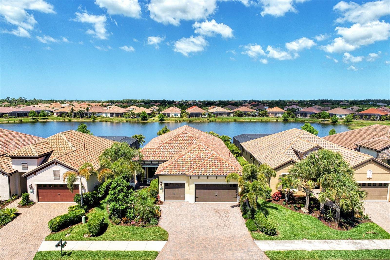




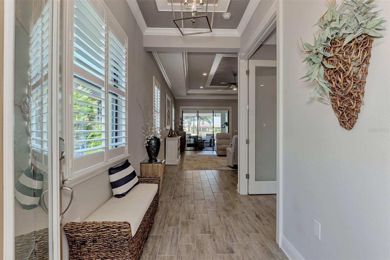

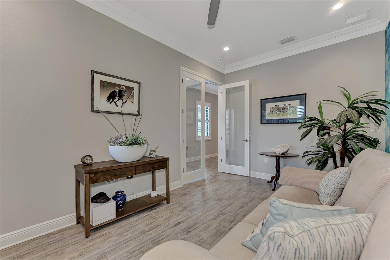
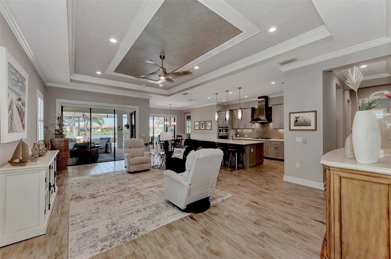
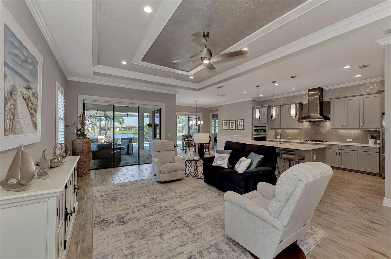

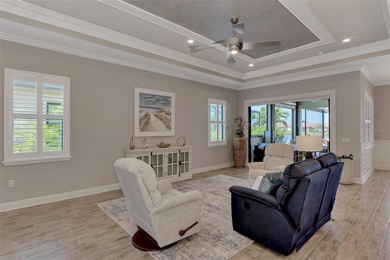
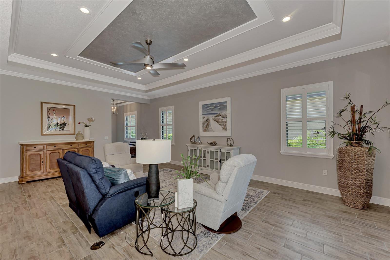
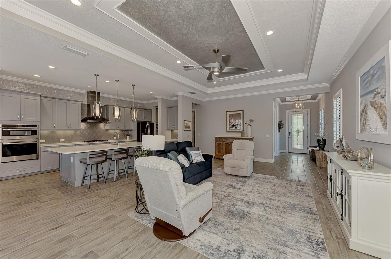



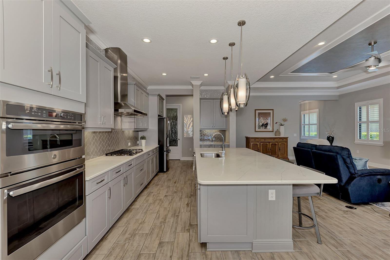
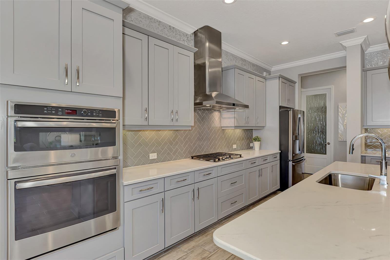

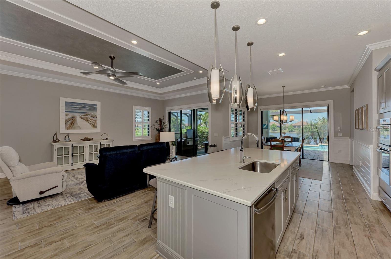
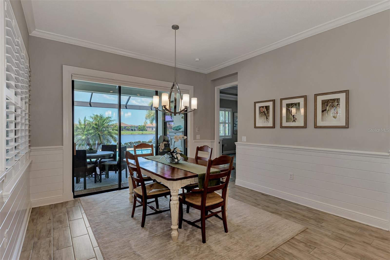


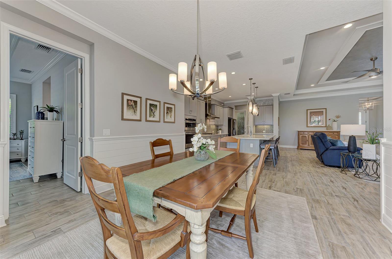
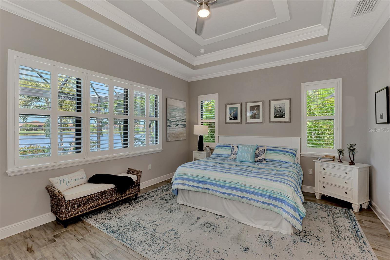
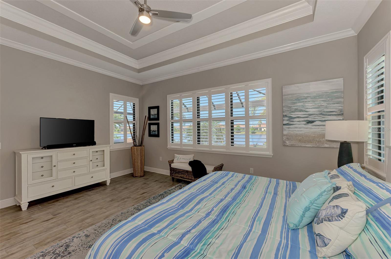




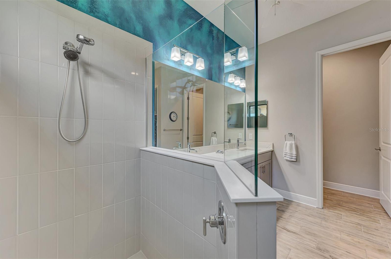




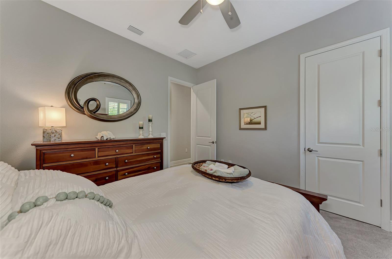
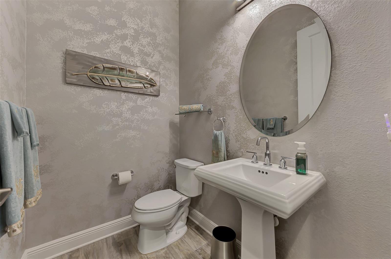

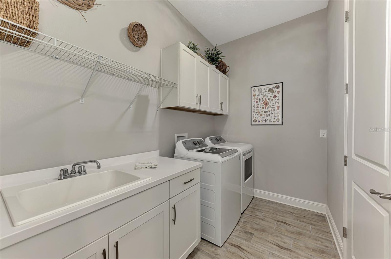

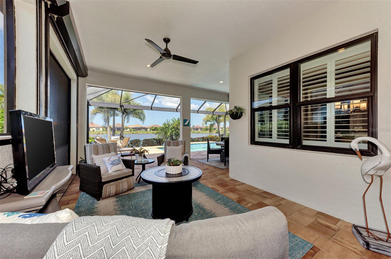



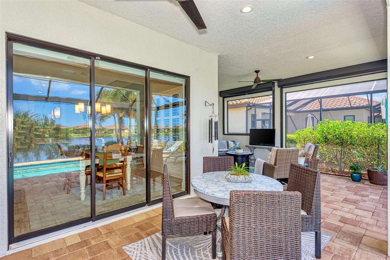

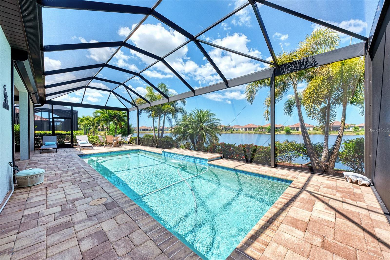
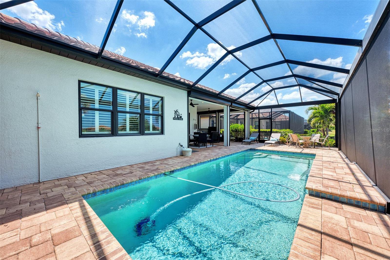
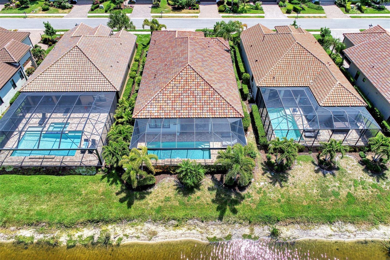
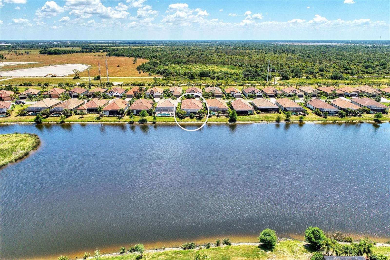
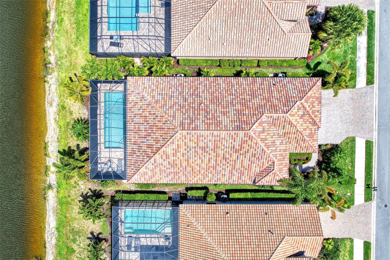
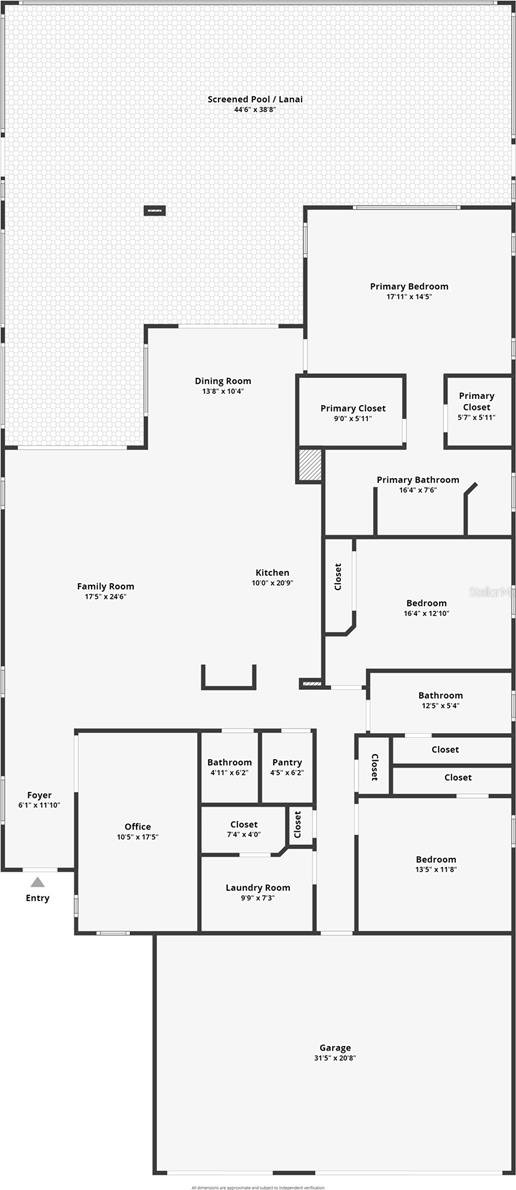
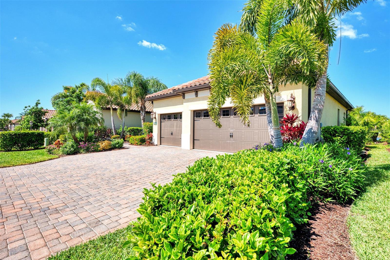
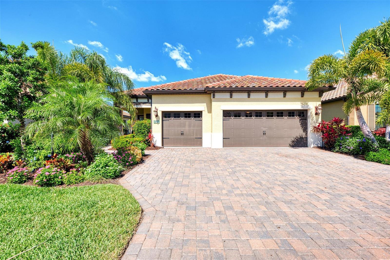

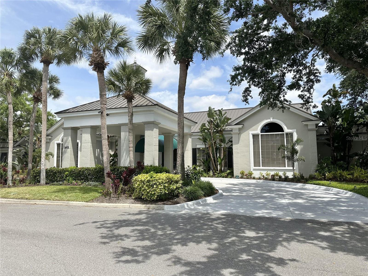


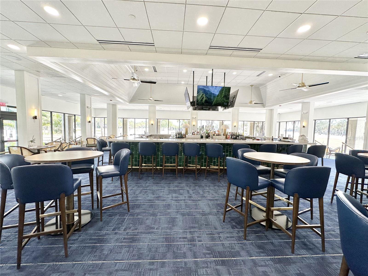
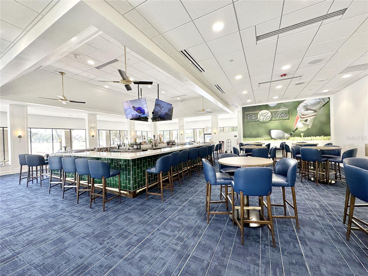




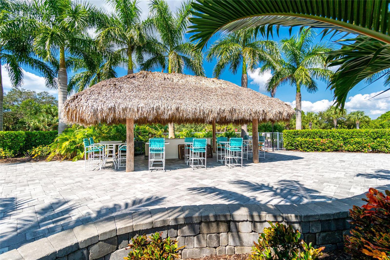
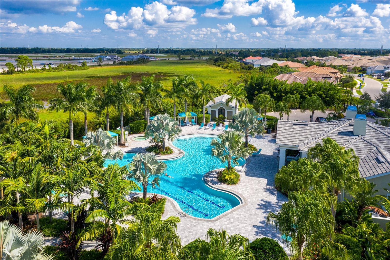

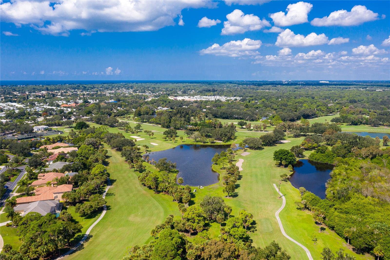




/t.realgeeks.media/thumbnail/iffTwL6VZWsbByS2wIJhS3IhCQg=/fit-in/300x0/u.realgeeks.media/livebythegulf/web_pages/l2l-banner_800x134.jpg)