15570 Aron Circle, Port Charlotte, FL 33981
- $749,000
- 3
- BD
- 2
- BA
- 2,184
- SqFt
- List Price
- $749,000
- Status
- Pending
- Days on Market
- 30
- Price Change
- ▼ $41,000 1724356749
- MLS#
- D6137372
- Property Style
- Single Family
- Architectural Style
- Contemporary
- Year Built
- 2000
- Bedrooms
- 3
- Bathrooms
- 2
- Living Area
- 2,184
- Lot Size
- 17,000
- Acres
- 0.39
- Total Acreage
- 1/4 to less than 1/2
- Building Name
- Roberts Homes
- Legal Subdivision Name
- Port Charlotte Sec 082
- Community Name
- Port Charlotte
- MLS Area Major
- Port Charlotte
Property Description
Under contract-accepting backup offers. Enjoy Beautiful Unobstructed Water Front views from this oversized Southern Facing point Sailboat lot. There is 166 foot of concrete seawall and a 40 foot x 7 foot concrete dock with water and electric to it. This Open Great Room designed home had soaring ceilings throughout and is bathed in natural light with abundant windows and sliding glass doors. Open kitchen design with an oversized dinette area with a pass through window to lanai. Huge 16 foot x 9 foot Indoor Laundry room with custom cabinets, folding table and laundry tub. Large bedrooms. Beautiful wood flooring through the main portion of the home. Oversized 15x30 +/- pool with brick pavers on the lanai and pool deck. Therapy jets in the swim out area. Oversized 3 car garage with 2 ceiling fans, roll down screen on the 3rd car garage, Epoxy floor coating on garage floor. 8 foot heigh garage doors. AC system was replaced 4 years ago per owner. Home has a Humidistat. Home has electric role down shutters on the lanai and front entry and steel shutters for the other openings. Screened front entry. The lot next door can be purchased for an additional $165,000.00. It is lot 21 and has 114 foot of concrete seawall. It is located directly to the right of the home which is located on lot 20. No Bridges to the Bay and access to the Gulf of Mexico from your back yard. A True Boaters Dream. Conveniently located to Shopping, Restaurants, Golf Courses, Beautiful Gulf Beaches, Marinas and World Class Fishing. Please note Property Taxes are for the home and extra lot and the Tax ID # is for both parcels. They are priced separately but could be combined if the Buyer would like both. Combined price woud be $955,000.00.
Additional Information
- Taxes
- $5462
- Minimum Lease
- No Minimum
- HOA Fee
- $120
- HOA Payment Schedule
- Annually
- Community Features
- Clubhouse, Deed Restrictions, Park, Playground, Sidewalks
- Property Description
- One Story
- Zoning
- RSF3.5
- Interior Layout
- Cathedral Ceiling(s), Ceiling Fans(s), High Ceilings, Primary Bedroom Main Floor, Solid Surface Counters, Split Bedroom, Thermostat, Tray Ceiling(s), Walk-In Closet(s), Window Treatments
- Interior Features
- Cathedral Ceiling(s), Ceiling Fans(s), High Ceilings, Primary Bedroom Main Floor, Solid Surface Counters, Split Bedroom, Thermostat, Tray Ceiling(s), Walk-In Closet(s), Window Treatments
- Floor
- Ceramic Tile, Laminate, Wood
- Appliances
- Dishwasher, Disposal, Dryer, Electric Water Heater, Microwave, Range, Refrigerator, Tankless Water Heater, Washer
- Utilities
- Cable Available, Electricity Connected, Phone Available, Public, Sewer Connected, Water Connected
- Heating
- Electric, Heat Pump
- Air Conditioning
- Central Air, Humidity Control
- Exterior Construction
- Block, Stucco
- Exterior Features
- Hurricane Shutters, Irrigation System, Rain Gutters, Sliding Doors
- Roof
- Metal
- Foundation
- Slab
- Pool
- Private
- Pool Type
- Gunite, In Ground, Screen Enclosure
- Garage Carport
- 3 Car Garage
- Garage Spaces
- 3
- Garage Features
- Garage Door Opener, Oversized
- Garage Dimensions
- 26x30
- Elementary School
- Myakka River Elementary
- Middle School
- L.A. Ainger Middle
- High School
- Lemon Bay High
- Water Extras
- Bridges - No Fixed Bridges, Sailboat Water, Seawall - Concrete
- Water View
- Canal
- Water Access
- Canal - Saltwater
- Water Frontage
- Canal - Saltwater
- Pets
- Allowed
- Flood Zone Code
- AE
- Parcel ID
- 412127430009
- Legal Description
- PCH 082 4464 0020 PORT CHARLOTTE SEC82 BLK4464 LT 20 597/706 998/157 1037/1848 1530/2116 1729/843 1787/67 CD1832/305 UNREC DC-RAM
Mortgage Calculator
Listing courtesy of HAMSHER REALTY, INC..
StellarMLS is the source of this information via Internet Data Exchange Program. All listing information is deemed reliable but not guaranteed and should be independently verified through personal inspection by appropriate professionals. Listings displayed on this website may be subject to prior sale or removal from sale. Availability of any listing should always be independently verified. Listing information is provided for consumer personal, non-commercial use, solely to identify potential properties for potential purchase. All other use is strictly prohibited and may violate relevant federal and state law. Data last updated on

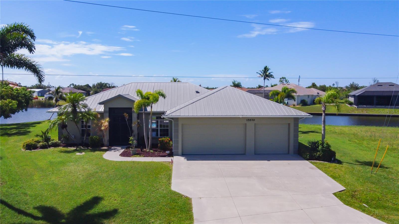

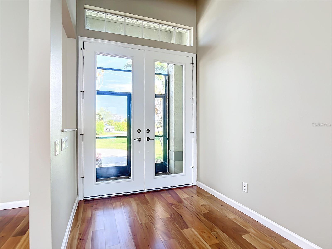

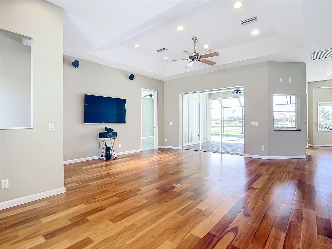
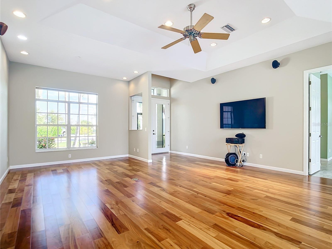


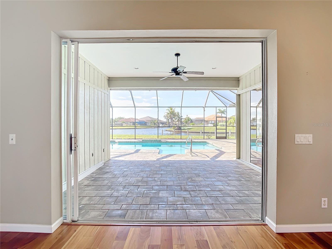
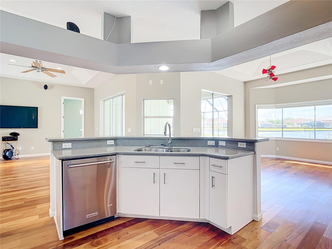
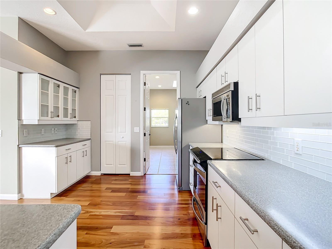
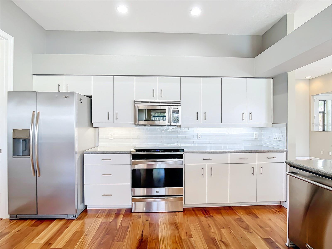
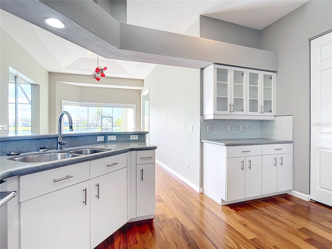

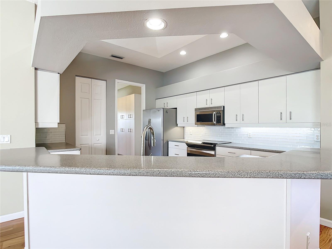
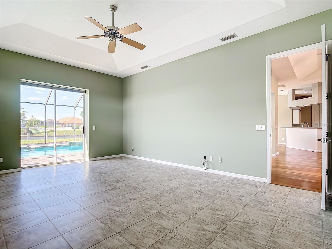


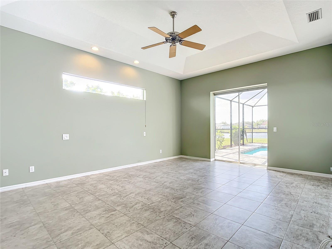
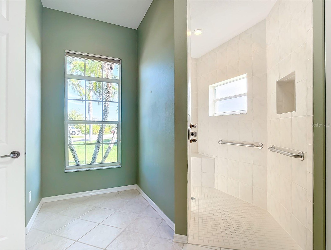

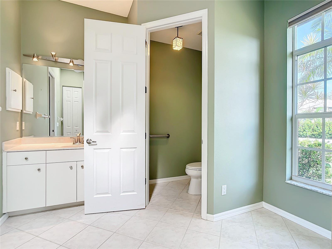
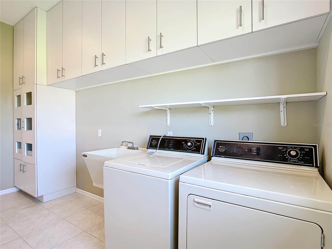
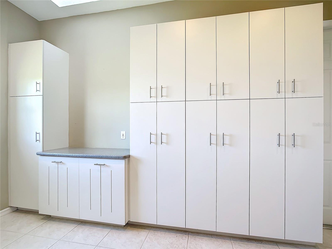
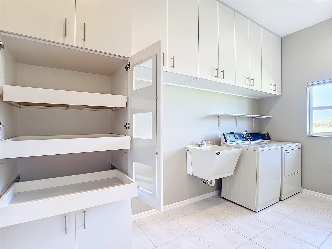

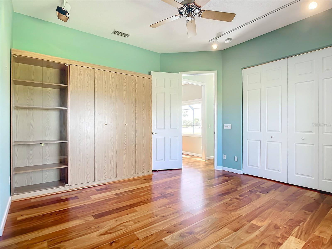

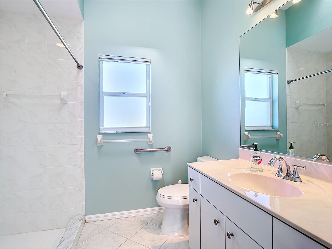
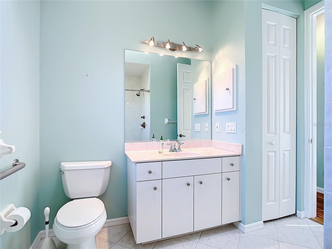
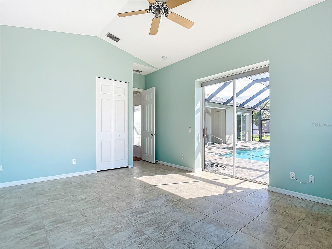

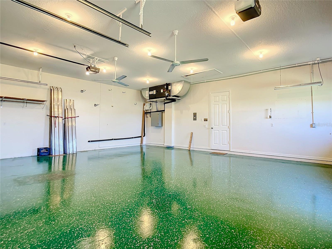
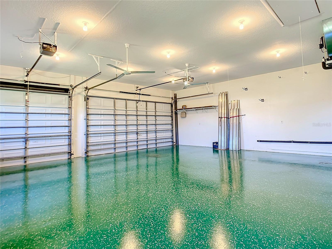
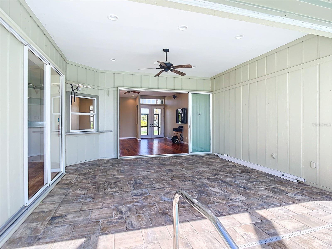
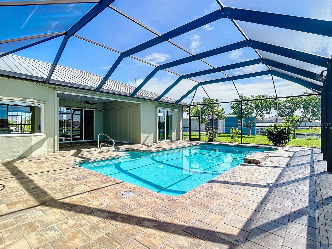

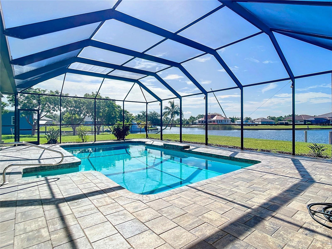
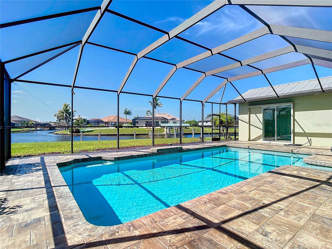
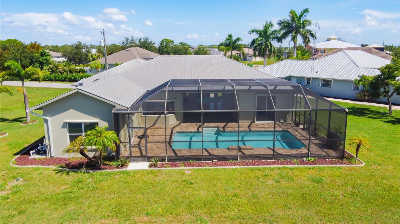
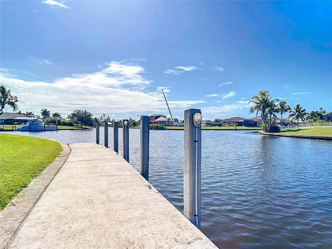
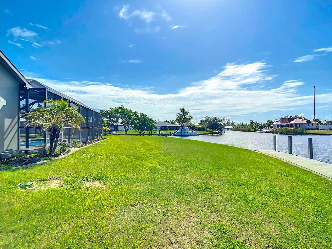
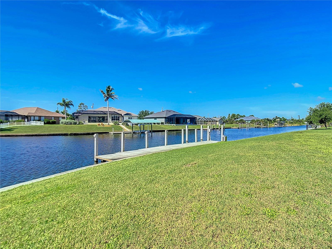

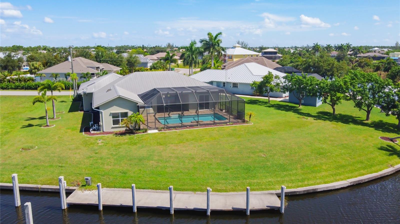
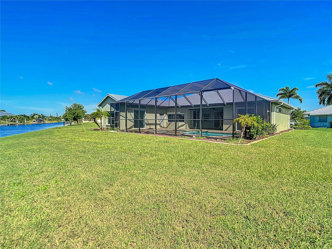
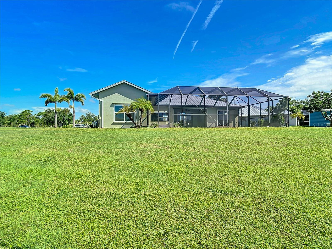
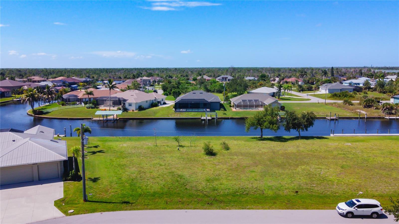
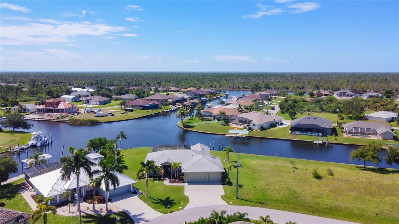
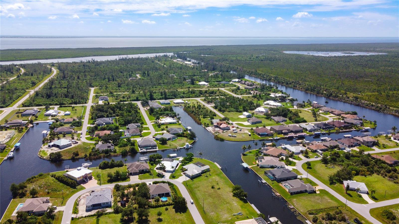
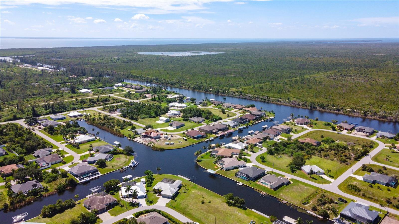


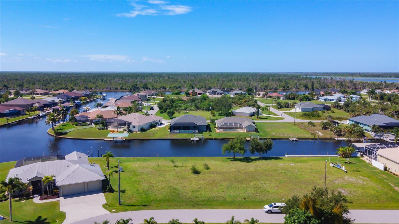
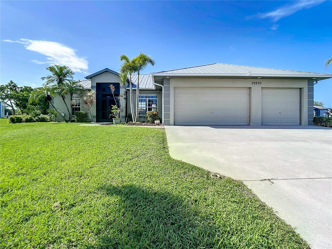
/t.realgeeks.media/thumbnail/iffTwL6VZWsbByS2wIJhS3IhCQg=/fit-in/300x0/u.realgeeks.media/livebythegulf/web_pages/l2l-banner_800x134.jpg)