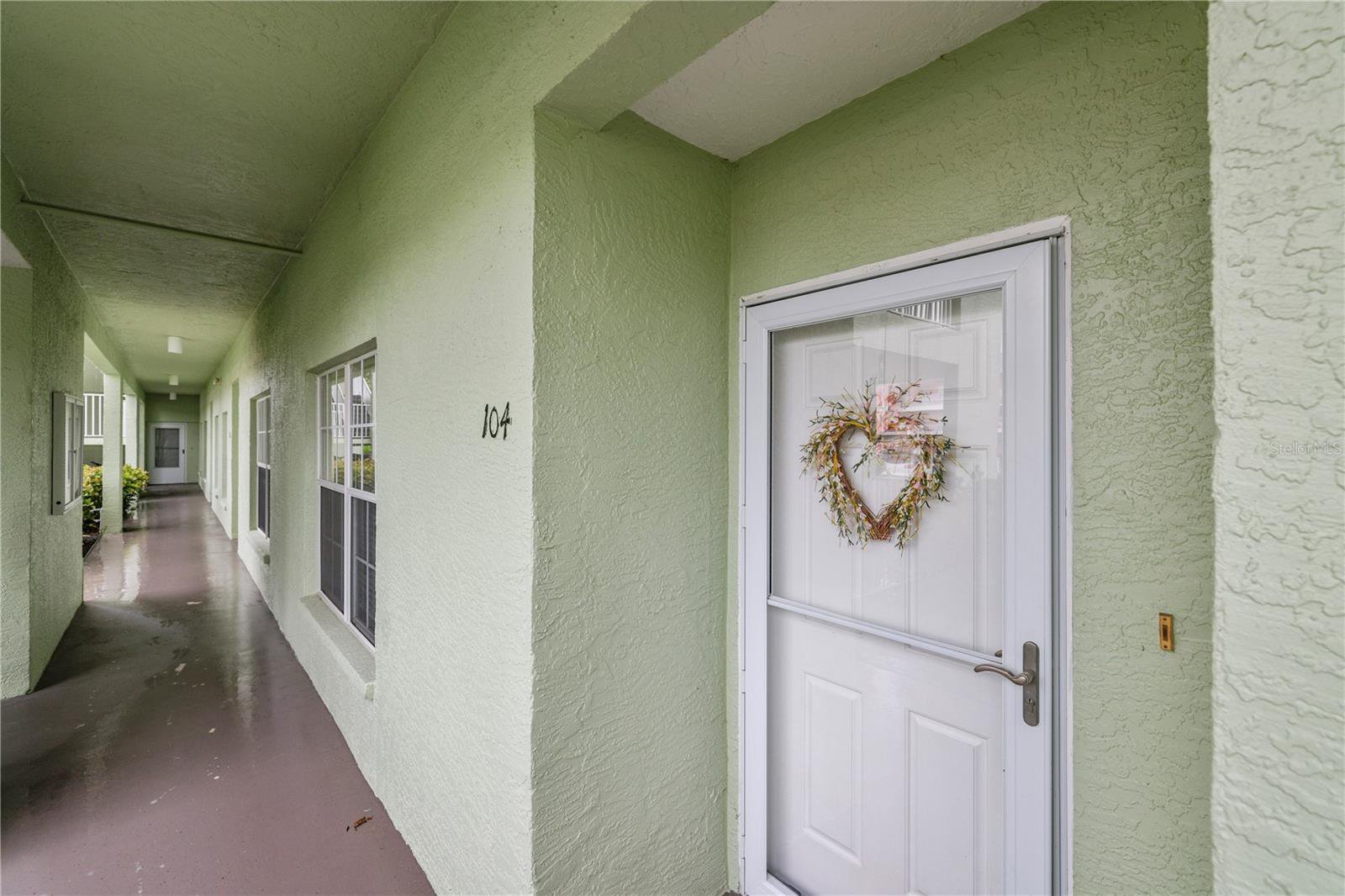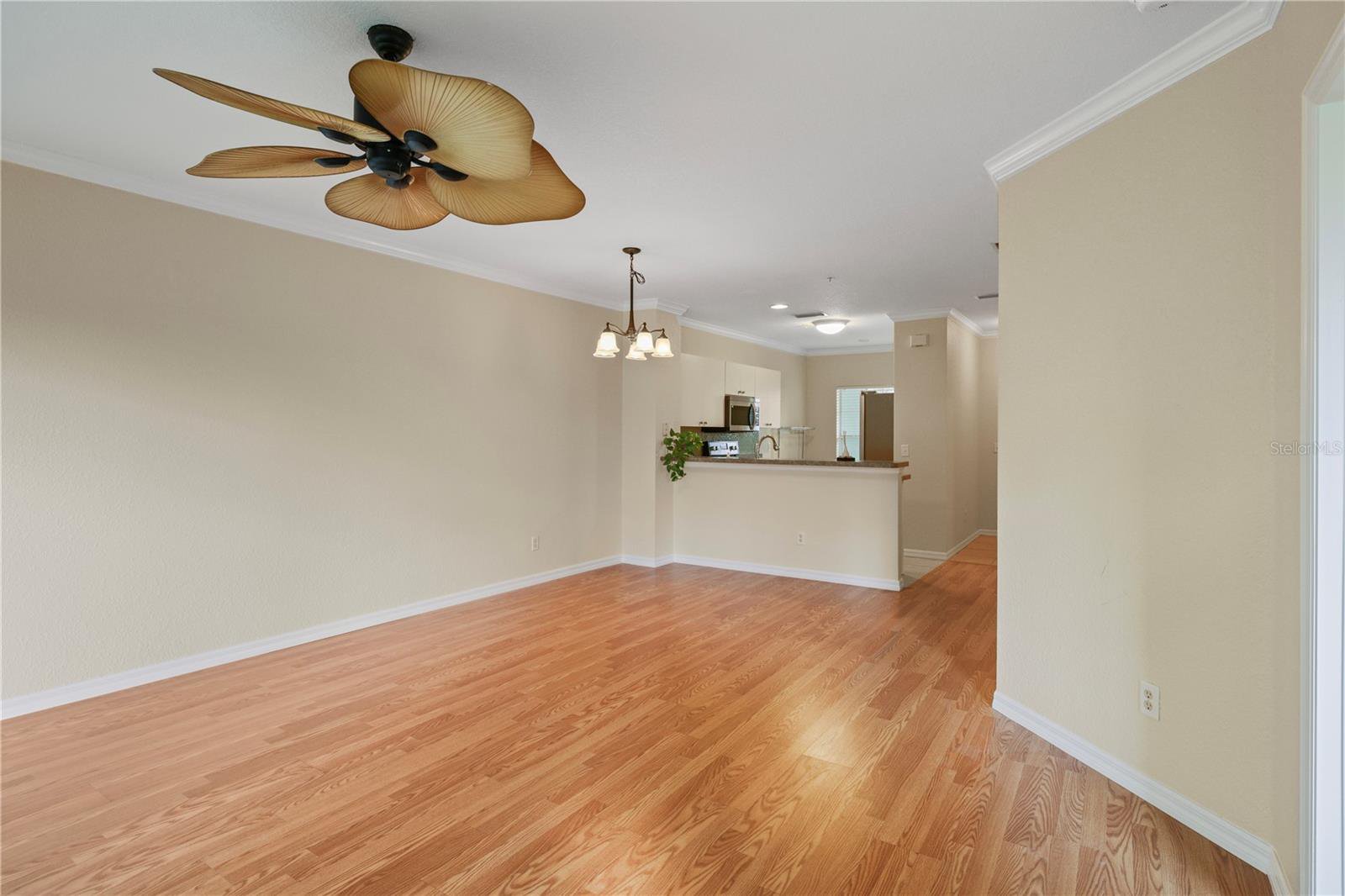2121 Heron Lake Drive Unit 104, Punta Gorda, FL 33983
- $157,000
- 2
- BD
- 2
- BA
- 996
- SqFt
- Sold Price
- $157,000
- List Price
- $157,900
- Status
- Sold
- Days on Market
- 23
- Closing Date
- Aug 26, 2024
- MLS#
- D6137413
- Property Style
- Condo
- Year Built
- 2006
- Bedrooms
- 2
- Bathrooms
- 2
- Living Area
- 996
- Lot Size
- 1,120
- Acres
- 0.03
- Building Name
- Building G Unit 104
- Legal Subdivision Name
- Lake View Iv/Heritage Lake Park Co
- Complex/Comm Name
- Heritage Lake Park
- Community Name
- Lake View Condominium At Heritage
- MLS Area Major
- Punta Gorda
Property Description
Located in the beautiful gated community of Heritage Lake Park, this spacious 2 bedroom/2 bath condominium home is in immaculate condition. Freshly painted and with new carpets, you need only bring your belongings to create your Florida home or vacation home. A large kitchen with many cabinets, a pantry and eat-in area provides you a great space for cooking those gourmet meals. The sunny living room and dining room combo faces a lovely 15 foot enclosed lanai opening onto a peaceful preserve in back of the home. For your convenience this home has a full sized washer and dryer in the utility area and reserved covered parking. And when you are ready for fun and exercise, go to the stately and beautiful clubhouse, complete with pool, tennis, and a fitness center. In nearby cities of Punta Gorda and Port Charlotte, there are a variety of clubs, restaurants and Charlotte Harbor, including a beach and boardwalk. Airports are merely minutes away for easy travel. Come see this home today, with this price and great location, it won't last long.
Additional Information
- Taxes
- $2616
- Taxes
- $2,072
- Minimum Lease
- 3 Months
- Hoa Fee
- $1,623
- HOA Payment Schedule
- Quarterly
- Maintenance Includes
- Escrow Reserves Fund, Maintenance Structure, Maintenance Grounds, Management, Pest Control, Pool, Recreational Facilities, Trash, Water
- Community Features
- Clubhouse, Community Mailbox, Deed Restrictions, Fitness Center, Gated Community - No Guard, Pool, Sidewalks, Tennis Courts
- Property Description
- One Story
- Zoning
- PD
- Interior Layout
- Crown Molding, Eat-in Kitchen, High Ceilings, Living Room/Dining Room Combo, Primary Bedroom Main Floor, Split Bedroom, Thermostat, Walk-In Closet(s)
- Interior Features
- Crown Molding, Eat-in Kitchen, High Ceilings, Living Room/Dining Room Combo, Primary Bedroom Main Floor, Split Bedroom, Thermostat, Walk-In Closet(s)
- Floor
- Carpet, Laminate, Tile
- Appliances
- Dishwasher, Dryer, Electric Water Heater, Ice Maker, Microwave, Range, Refrigerator, Washer
- Utilities
- BB/HS Internet Available, Electricity Connected, Public, Sewer Connected, Street Lights, Water Connected
- Heating
- Central, Electric
- Air Conditioning
- Central Air
- Exterior Construction
- Block, Concrete
- Exterior Features
- Lighting, Sidewalk, Sliding Doors
- Roof
- Shingle
- Foundation
- Slab
- Pool
- Community
- Garage Carport
- 1 Car Carport
- Pets
- Not allowed
- Max Pet Weight
- 30
- Pet Size
- Small (16-35 Lbs.)
- Floor Number
- 1
- Flood Zone Code
- X
- Parcel ID
- 402317677010
- Legal Description
- LV4 001 000G 0104 LAKE VIEW IV AT HLP PH 1 BLDG G UN 104 3001/506 CT3413/1267 3427/2170
Mortgage Calculator
Listing courtesy of COLDWELL BANKER SUNSTAR REALTY. Selling Office: ERA ADVANTAGE REALTY, INC..
StellarMLS is the source of this information via Internet Data Exchange Program. All listing information is deemed reliable but not guaranteed and should be independently verified through personal inspection by appropriate professionals. Listings displayed on this website may be subject to prior sale or removal from sale. Availability of any listing should always be independently verified. Listing information is provided for consumer personal, non-commercial use, solely to identify potential properties for potential purchase. All other use is strictly prohibited and may violate relevant federal and state law. Data last updated on







































/t.realgeeks.media/thumbnail/iffTwL6VZWsbByS2wIJhS3IhCQg=/fit-in/300x0/u.realgeeks.media/livebythegulf/web_pages/l2l-banner_800x134.jpg)