13536 Isabell Avenue, Port Charlotte, FL 33981
- $229,000
- 3
- BD
- 2
- BA
- 1,492
- SqFt
- List Price
- $229,000
- Status
- Active
- Days on Market
- 43
- Price Change
- ▼ $10,000 1725128994
- MLS#
- D6137416
- Property Style
- Single Family
- Year Built
- 1977
- Bedrooms
- 3
- Bathrooms
- 2
- Living Area
- 1,492
- Lot Size
- 7,832
- Acres
- 0.18
- Total Acreage
- 0 to less than 1/4
- Legal Subdivision Name
- Port Charlotte Sec 066
- Community Name
- Gardens Of Gulf Cove
- MLS Area Major
- Port Charlotte
Property Description
Welcome to Gardens of Gulf Cove, a deed restricted community where you can enjoy a variety of amenities and activities year-round! This large 3 bedroom, 2 bath (1,492 square feet under air) home is perfect for those seeking a place to retire, first time homebuyers, or even an investment property. The 2023 roof, 2021 screened garage door, and 2021 HVAC system replacement offer peace of mind knowing that the major components have been recently updated. Inside, you'll discover vaulted ceilings, new carpet, tiled main walkways and kitchen, marble window sills, and the convenience of both a living room and family room. The galley-style kitchen features a reach-in pantry, a window opening into the lanai, and a serving counter. The large ensuite master bedroom includes two mirrored reach-in closets. The attached bathroom has an oversized single sink vanity and a shower/tub combo. Two additional guest bedrooms have access to a shared guest bathroom. Outside, there's a spacious covered porch with tiled floors. Just beyond the screen door, you'll find a fantastic open-air concrete patio space ideal for grilling. Gardens of Gulf Cove has two exclusive community centers: a clubhouse that serves as a welcome center and hosts various resident activities and the recreation center that features an expansive heated pool, along with indoor and outdoor recreational amenities such as billiards, ping pong, tennis courts, and more, all available exclusively to residents and their guests. This location is also convenient to all area beaches, fishing, shopping, medical and local dining and tiki bars. There are also two major league spring baseball training facilities within easy driving distance and a variety of entertainment options. If you have been looking for a great home with huge potential, this is it. Contact us today for more information.
Additional Information
- Taxes
- $1450
- Minimum Lease
- 1 Month
- HOA Fee
- $440
- HOA Payment Schedule
- Annually
- Maintenance Includes
- Common Area Taxes, Pool, Escrow Reserves Fund, Management, Recreational Facilities
- Location
- Landscaped, Near Golf Course, Near Marina, Sidewalk, Paved, Private
- Community Features
- Buyer Approval Required, Clubhouse, Deed Restrictions, Fitness Center, Pool, Sidewalks, Special Community Restrictions, Tennis Courts
- Property Description
- One Story
- Zoning
- RSF5
- Interior Layout
- Ceiling Fans(s), High Ceilings, Living Room/Dining Room Combo, Split Bedroom, Thermostat, Vaulted Ceiling(s), Window Treatments
- Interior Features
- Ceiling Fans(s), High Ceilings, Living Room/Dining Room Combo, Split Bedroom, Thermostat, Vaulted Ceiling(s), Window Treatments
- Floor
- Carpet, Tile
- Appliances
- Dishwasher, Dryer, Microwave, Range, Refrigerator, Washer
- Utilities
- BB/HS Internet Available, Cable Available, Electricity Available, Electricity Connected, Public, Sewer Available, Sewer Connected, Water Available, Water Connected
- Heating
- Central, Electric
- Air Conditioning
- Central Air
- Exterior Construction
- Block, Stucco
- Exterior Features
- Lighting, Rain Gutters, Sidewalk, Sliding Doors
- Roof
- Shingle
- Foundation
- Slab
- Pool
- Community
- Pool Type
- Gunite, In Ground
- Garage Carport
- 1 Car Garage
- Garage Spaces
- 1
- Garage Features
- Driveway
- Garage Dimensions
- 21x13
- Elementary School
- Myakka River Elementary
- Middle School
- L.A. Ainger Middle
- High School
- Lemon Bay High
- Pets
- Allowed
- Flood Zone Code
- X
- Parcel ID
- 412105279008
- Legal Description
- PCH 066 4294 0015 PORT CHARLOTTE SEC66 BLK4294 LT 15 554/2098 561/1196 820/461 1167/1852 1925/2060 DO1934/235 D/C2776/190-FJS 2776/192
Mortgage Calculator
Listing courtesy of RE/MAX ALLIANCE GROUP.
StellarMLS is the source of this information via Internet Data Exchange Program. All listing information is deemed reliable but not guaranteed and should be independently verified through personal inspection by appropriate professionals. Listings displayed on this website may be subject to prior sale or removal from sale. Availability of any listing should always be independently verified. Listing information is provided for consumer personal, non-commercial use, solely to identify potential properties for potential purchase. All other use is strictly prohibited and may violate relevant federal and state law. Data last updated on
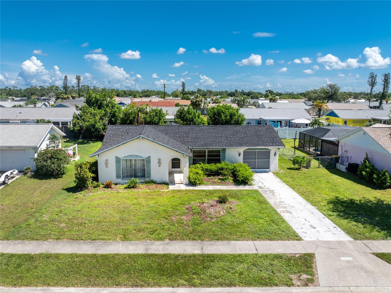
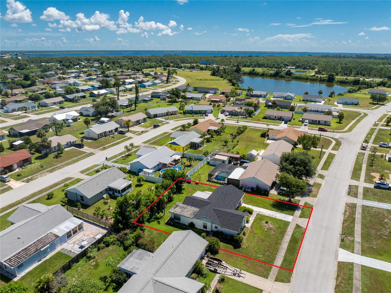

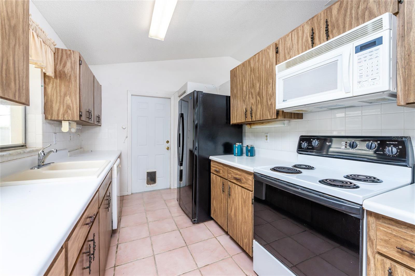
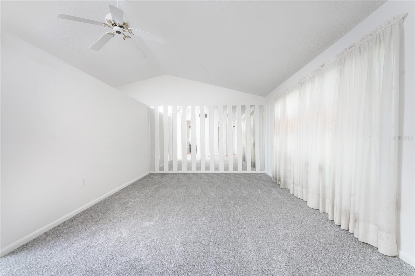

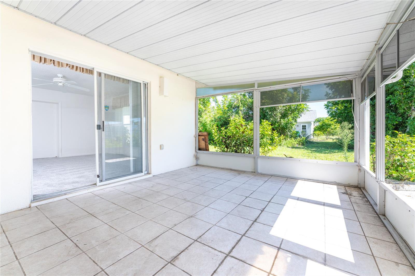
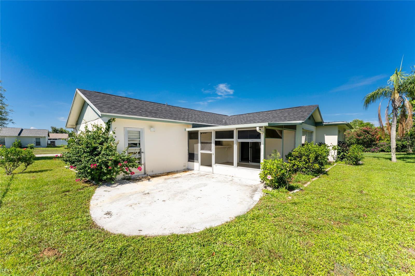

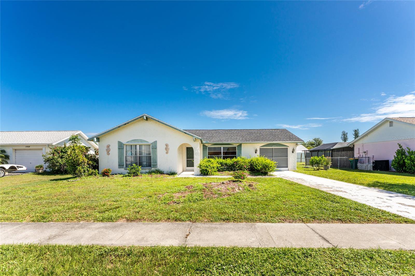

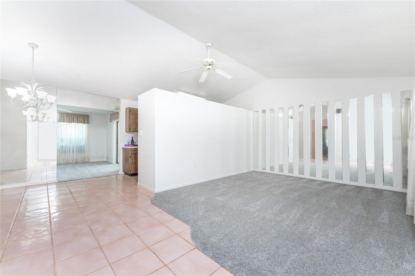

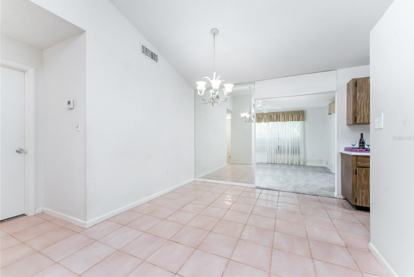

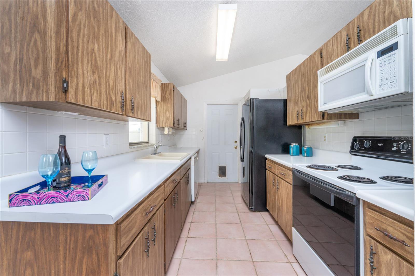
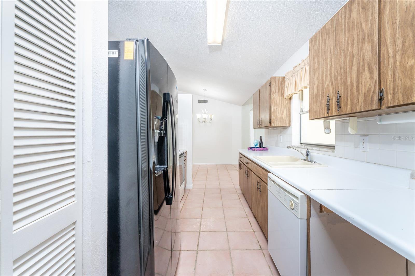
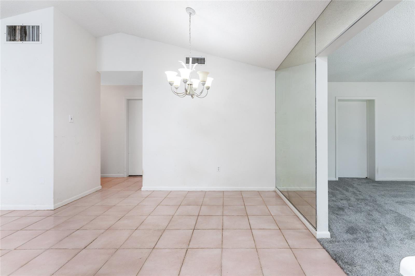
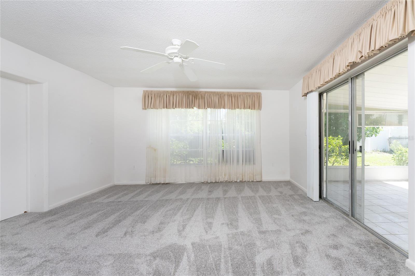
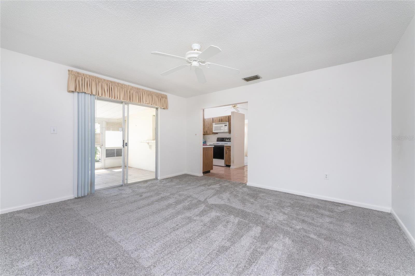
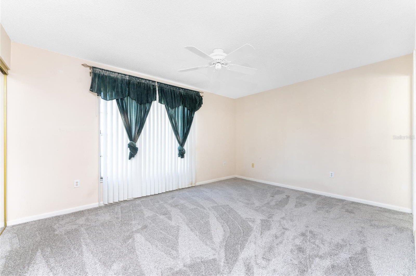
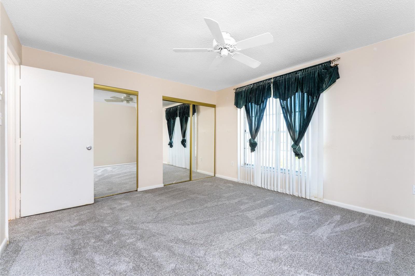
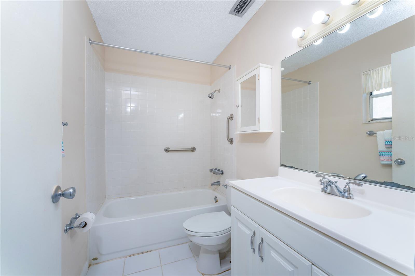
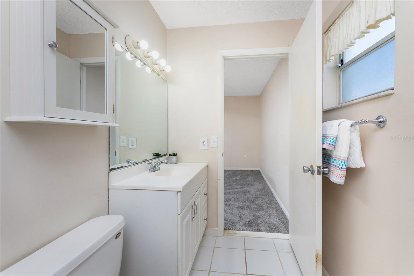


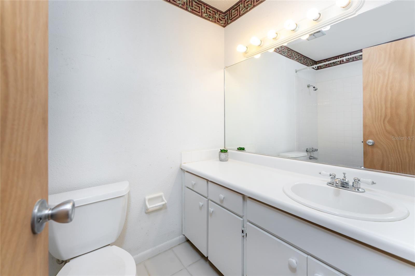
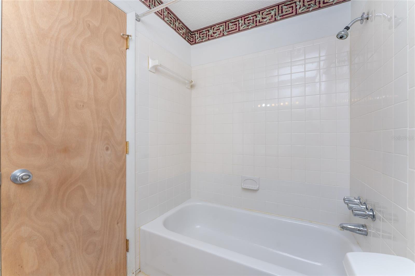
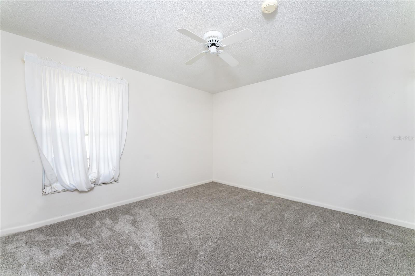


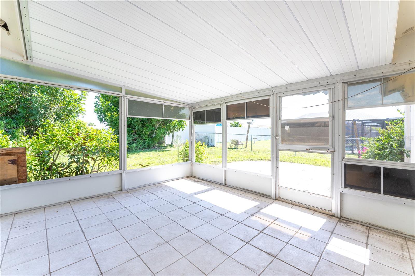
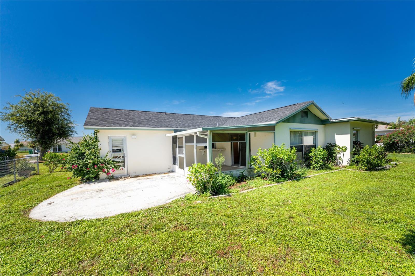

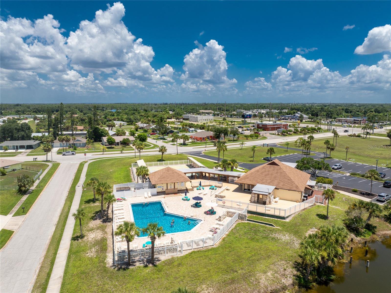
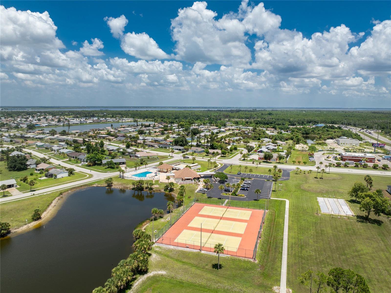
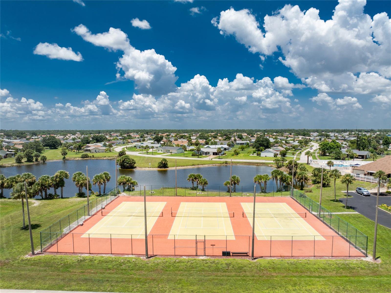

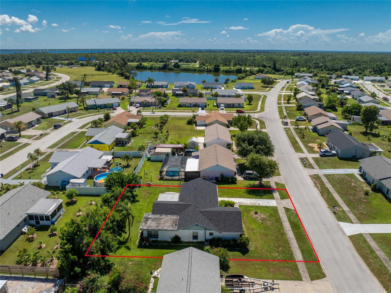
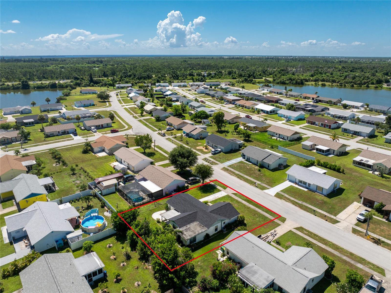
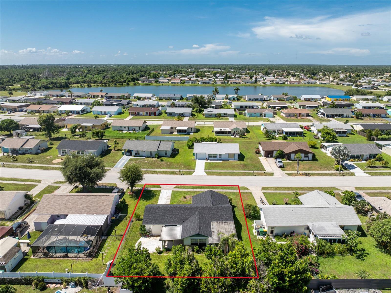
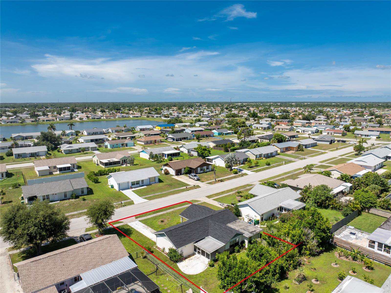
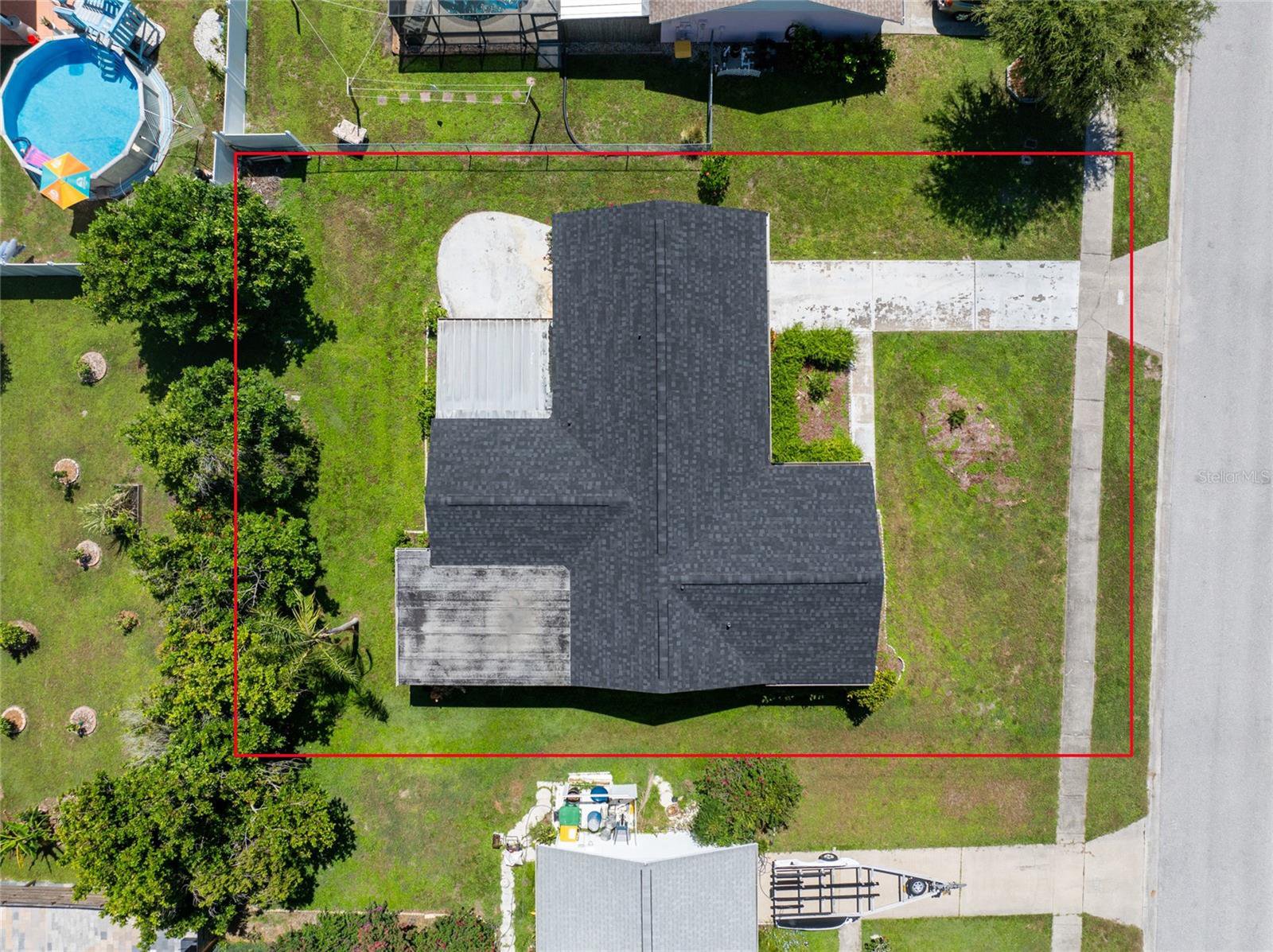
/t.realgeeks.media/thumbnail/iffTwL6VZWsbByS2wIJhS3IhCQg=/fit-in/300x0/u.realgeeks.media/livebythegulf/web_pages/l2l-banner_800x134.jpg)