13400 Buckett Circle, Port Charlotte, FL 33981
- $579,900
- 3
- BD
- 2.5
- BA
- 2,249
- SqFt
- List Price
- $579,900
- Status
- Active
- Days on Market
- 1
- MLS#
- D6138458
- Property Style
- Single Family
- Architectural Style
- Florida
- Year Built
- 1996
- Bedrooms
- 3
- Bathrooms
- 2.5
- Baths Half
- 1
- Living Area
- 2,249
- Lot Size
- 20,218
- Acres
- 0.46
- Total Acreage
- 1/4 to less than 1/2
- Legal Subdivision Name
- Port Charlotte Sec 095
- Complex/Comm Name
- Gardens Of Gulf Cove
- Community Name
- Gardens Of Gulf Cove
- MLS Area Major
- Port Charlotte
Property Description
MUST SEE property in the Gardens of Gulf Cove! This meticulously maintained home is truly a must see. It boasts tons of updates both inside and out- including a new roof, gutters, chainlink & vinyl fencing, all new kitchen appliances and window treatments- among many more. Located on a gorgeous double lot, landscaped and fenced, with screened lanai. The brand new resurfaced patio, lanai cage and gunite pool complete with water feature and outdoor shower are perfect for entertaining. A newly upgraded kitchen complete with gorgeous whisper-close cabinets, brand new appliances, and granite counter tops. There are brand new tile floors throughout as well as brand new lighting fixtures and ceiling fans in every room. This property is also offered mostly furnished, with almost brand new furniture, for an easy move. The Gardens of Gulf Cove offer an amazing community clubhouse, pool, and recreation area with tennis courts as well as other desirable amenities for its residents. This property also sustained ZERO flood or wind damage during the recent Hurricanes Helene & Milton!! Schedule your showing today.
Additional Information
- Taxes
- $7677
- Minimum Lease
- 1 Month
- HOA Fee
- $840
- HOA Payment Schedule
- Annually
- Maintenance Includes
- Pool, Management, Recreational Facilities
- Location
- Landscaped, Level, Oversized Lot, Sidewalk, Paved
- Community Features
- Buyer Approval Required, Deed Restrictions, No Truck/RV/Motorcycle Parking, Playground, Pool, Sidewalks, Tennis Courts
- Property Description
- One Story, Attached
- Zoning
- RSF3.5
- Interior Layout
- Central Vaccum, High Ceilings, Kitchen/Family Room Combo, Living Room/Dining Room Combo, Open Floorplan, Skylight(s), Walk-In Closet(s), Window Treatments
- Interior Features
- Central Vaccum, High Ceilings, Kitchen/Family Room Combo, Living Room/Dining Room Combo, Open Floorplan, Skylight(s), Walk-In Closet(s), Window Treatments
- Floor
- Carpet, Tile
- Appliances
- Dishwasher, Disposal, Dryer, Electric Water Heater, Microwave, Range, Range Hood, Refrigerator, Washer
- Utilities
- BB/HS Internet Available, Cable Available, Electricity Connected, Phone Available, Public, Sewer Connected, Water Connected
- Heating
- Central, Electric
- Air Conditioning
- Central Air
- Exterior Construction
- Block, Stucco
- Exterior Features
- Lighting, Outdoor Shower, Rain Gutters, Sliding Doors
- Roof
- Shingle
- Foundation
- Slab
- Pool
- Community, Private
- Pool Type
- Gunite, Heated, In Ground, Lighting, Outside Bath Access, Screen Enclosure
- Garage Carport
- 2 Car Garage
- Garage Spaces
- 2
- Garage Features
- Garage Door Opener
- Garage Dimensions
- 20x20
- Pets
- Allowed
- Flood Zone Code
- AE
- Parcel ID
- 412105209011
- Legal Description
- PCH 095 5096 0027 PORT CHARLOTTE SEC95 BLK5096 LTS 27 & 28 1473/308 3572/505 CD3602/1465
Mortgage Calculator
Listing courtesy of PARADISE EXCLUSIVE INC.
StellarMLS is the source of this information via Internet Data Exchange Program. All listing information is deemed reliable but not guaranteed and should be independently verified through personal inspection by appropriate professionals. Listings displayed on this website may be subject to prior sale or removal from sale. Availability of any listing should always be independently verified. Listing information is provided for consumer personal, non-commercial use, solely to identify potential properties for potential purchase. All other use is strictly prohibited and may violate relevant federal and state law. Data last updated on


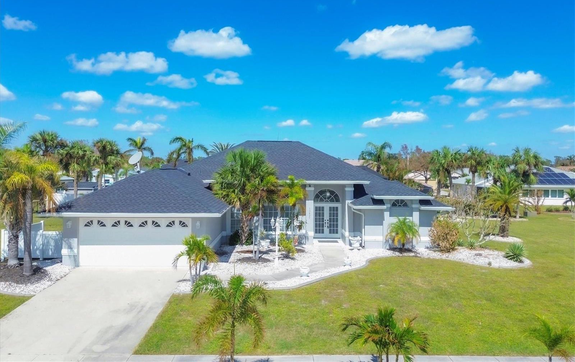





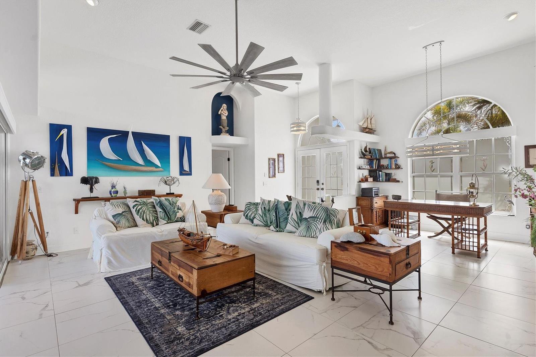
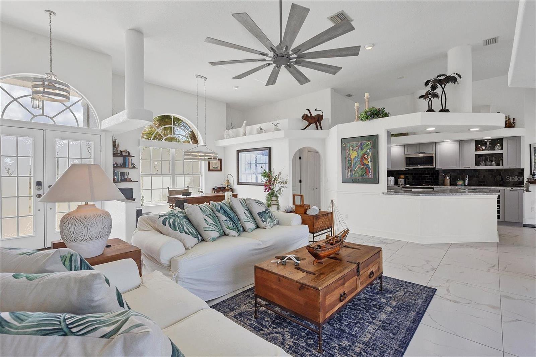

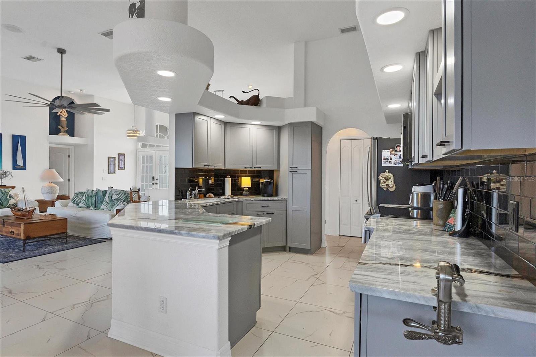


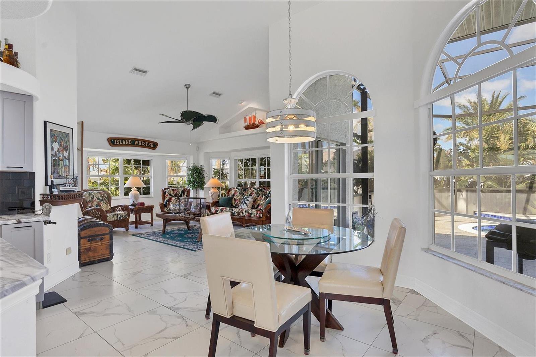
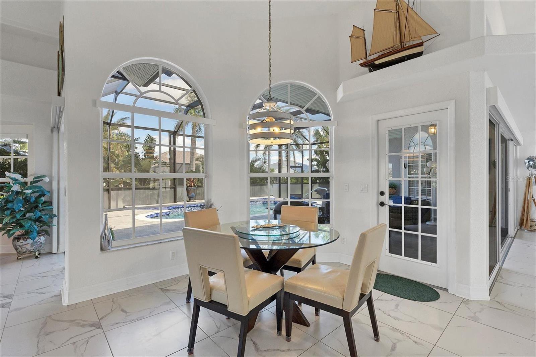
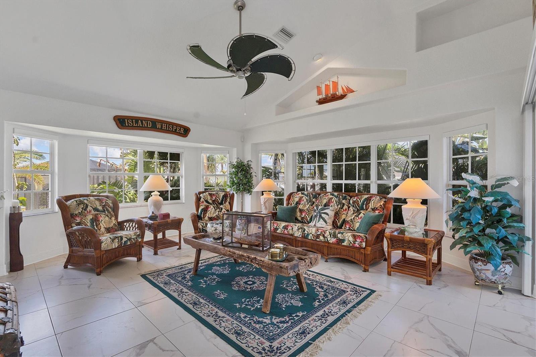

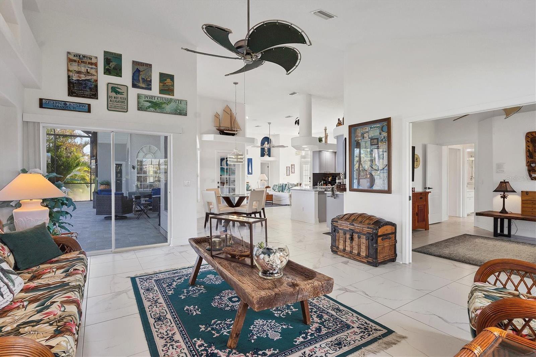


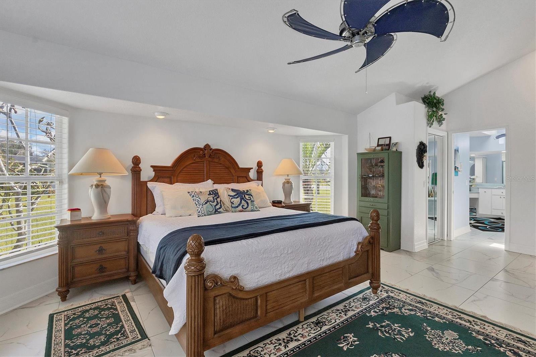
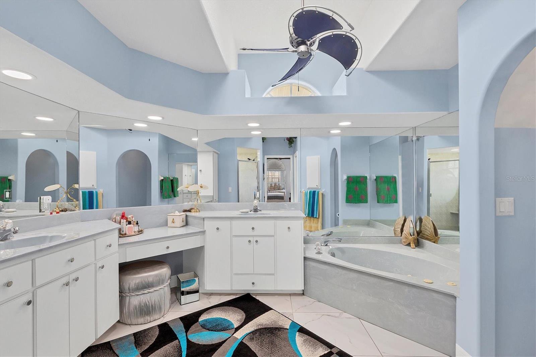



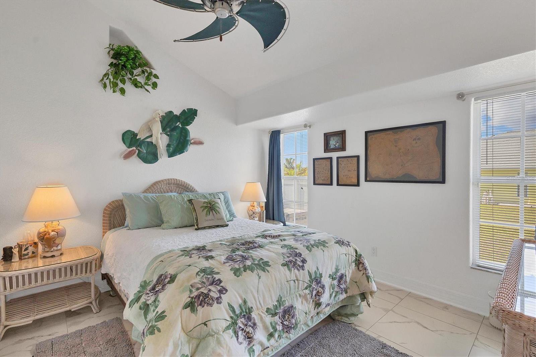
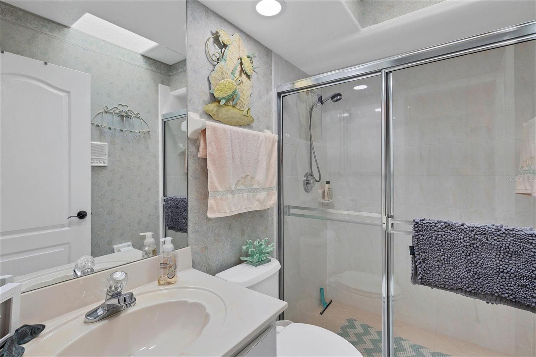

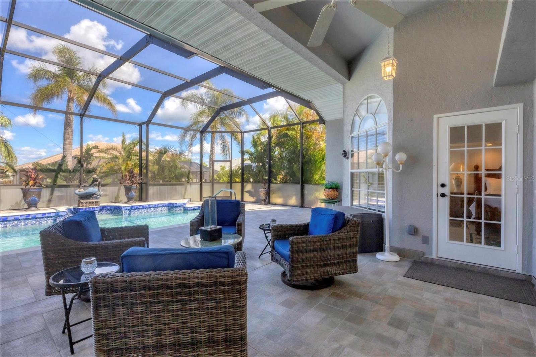
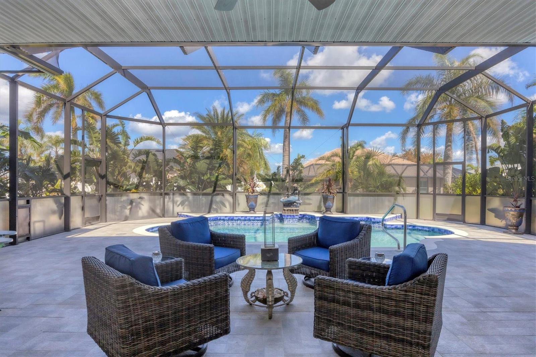
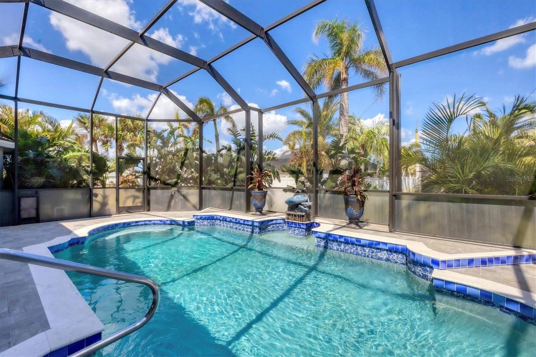
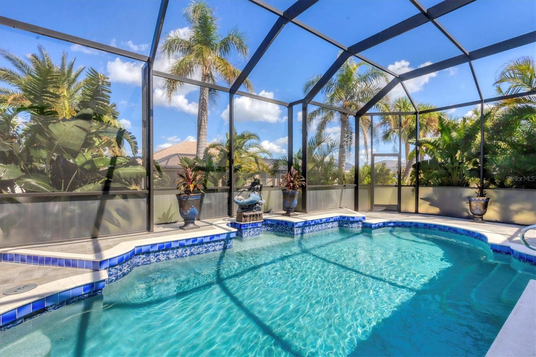
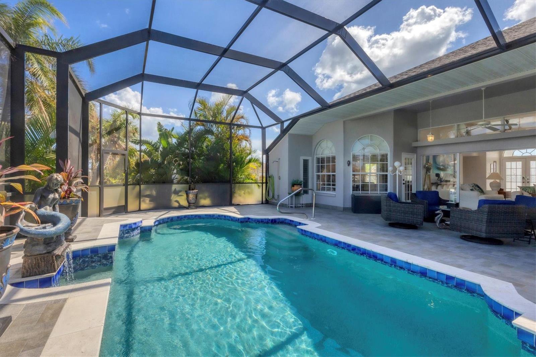
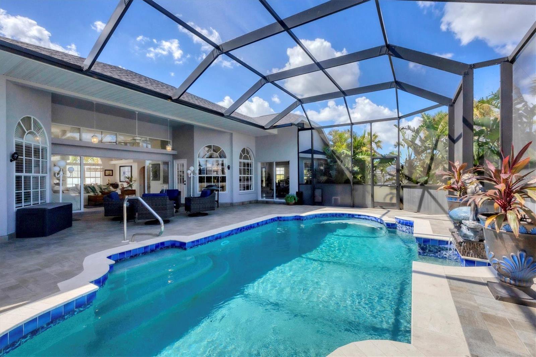




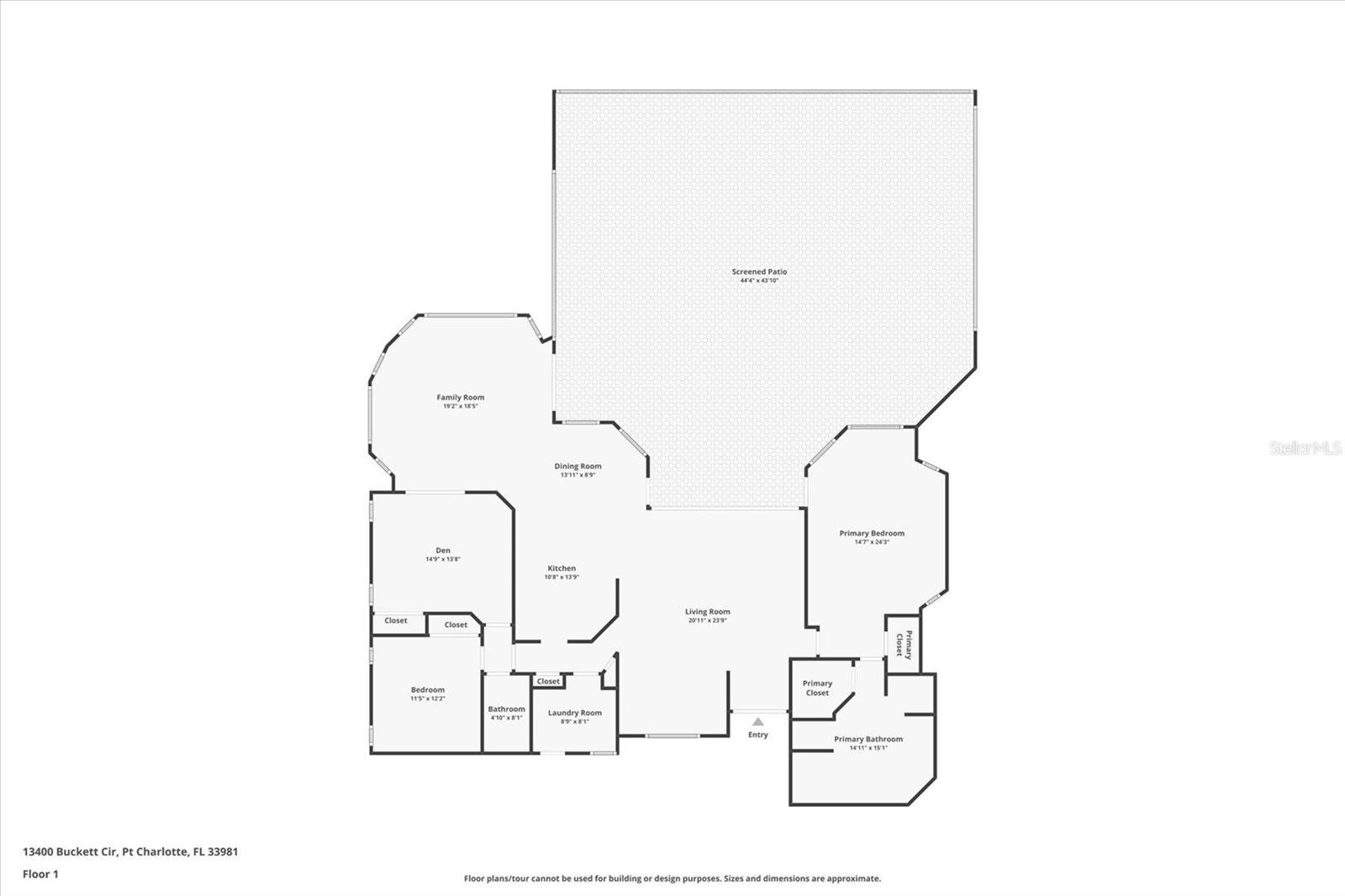
/t.realgeeks.media/thumbnail/iffTwL6VZWsbByS2wIJhS3IhCQg=/fit-in/300x0/u.realgeeks.media/livebythegulf/web_pages/l2l-banner_800x134.jpg)