514 Pine Hollow Circle Unit 514, Englewood, FL 34223
- $239,900
- 2
- BD
- 2
- BA
- 1,115
- SqFt
- List Price
- $239,900
- Status
- Active
- Days on Market
- 1
- MLS#
- D6138527
- Property Style
- Condo
- Year Built
- 1989
- Bedrooms
- 2
- Bathrooms
- 2
- Living Area
- 1,115
- Total Acreage
- Non-Applicable
- Building Name
- Na
- Monthly Condo Fee
- 480
- Legal Subdivision Name
- Pine Hollow
- Community Name
- Pine Hollow
- MLS Area Major
- Englewood
Property Description
Turnkey-Furnished Top-Floor Condo in Pine Hollow with Lake Views and Unbeatable Englewood Location! As soon as you step inside, you’ll be greeted by amazing water views that extend beyond the spacious Great Room and screened lanai. This 2-bedroom, 2-bath condo has a great mix of new carpet, tile, and wood laminate flooring, with big windows and glass doors filling the space with natural light. The kitchen has plenty of cabinets, counter space, a pantry, and a tray ceiling. You’ll love the atrium window, the convenient pass-through to the living area, and the dry bar. Triple sliders in the Great Room open up to your screened lanai, where you can sit back, relax, and enjoy the peaceful water views with your morning coffee. The ensuite master bedroom has French doors leading to the lanai, while the master bath features a walk-in tiled shower and dual vanity. The guest bedroom offers plenty of storage with two reach-in closets, and the guest bathroom has a tub/shower combo, a linen closet, and a larger vanity. You’ll also find a new washer and dryer in the laundry closet, and outside, the carport comes with an extra storage closet—perfect for beach chairs and fishing gear. This prime location has so much to offer! Just ½ mile from W Dearborn Street, where you’ll find car shows, farmers' markets, restaurants, festivals, and live entertainment. Want to hit the water? The boat ramp is less than 2 miles away, with quick access to the ICW/Lemon Bay and the Gulf of Mexico. Englewood Beach and Manasota Key are just 4 miles away, or you can relax at the heated community pool or hit a nearby golf course. Plus, with the low Association fees covering the roof, exterior painting, building insurance, and lawn care, you can leave the maintenance worries behind. Schedule a showing today and make this your Florida getaway!
Additional Information
- Taxes
- $1933
- Minimum Lease
- 1 Month
- Maintenance Includes
- Common Area Taxes, Pool, Escrow Reserves Fund, Insurance, Maintenance Structure, Maintenance Grounds, Maintenance, Management, Pest Control, Private Road, Recreational Facilities, Sewer, Water
- Condo Fees
- $480
- Condo Fees Term
- Monthly
- Location
- Landscaped, Near Golf Course, Near Marina, Paved, Private
- Community Features
- Buyer Approval Required, Deed Restrictions, Gated Community - No Guard, Golf Carts OK, Pool, Special Community Restrictions, Maintenance Free
- Property Description
- One Story
- Zoning
- RMF2
- Interior Layout
- Ceiling Fans(s), Eat-in Kitchen, High Ceilings, Living Room/Dining Room Combo, Split Bedroom, Thermostat, Vaulted Ceiling(s), Walk-In Closet(s), Window Treatments
- Interior Features
- Ceiling Fans(s), Eat-in Kitchen, High Ceilings, Living Room/Dining Room Combo, Split Bedroom, Thermostat, Vaulted Ceiling(s), Walk-In Closet(s), Window Treatments
- Floor
- Carpet, Vinyl
- Appliances
- Dishwasher, Dryer, Microwave, Range, Refrigerator, Washer
- Utilities
- BB/HS Internet Available, Cable Available, Cable Connected, Electricity Available, Electricity Connected, Public, Sewer Available, Sewer Connected, Water Available, Water Connected
- Heating
- Central, Electric
- Air Conditioning
- Central Air
- Exterior Construction
- Block, Stucco
- Exterior Features
- Hurricane Shutters, Lighting, Rain Gutters, Sliding Doors, Storage
- Roof
- Shingle
- Foundation
- Slab
- Pool
- Community
- Pool Type
- Gunite, In Ground
- Garage Carport
- 1 Car Carport
- Garage Features
- Assigned, Covered
- Elementary School
- Englewood Elementary
- Middle School
- L.A. Ainger Middle
- High School
- Lemon Bay High
- Water View
- Pond
- Water Frontage
- Pond
- Pets
- Allowed
- Max Pet Weight
- 20
- Pet Size
- Small (16-35 Lbs.)
- Floor Number
- 2
- Flood Zone Code
- AE
- Parcel ID
- 0853041110
- Legal Description
- UNIT 514 PINE HOLLOW
Mortgage Calculator
Listing courtesy of RE/MAX ALLIANCE GROUP.
StellarMLS is the source of this information via Internet Data Exchange Program. All listing information is deemed reliable but not guaranteed and should be independently verified through personal inspection by appropriate professionals. Listings displayed on this website may be subject to prior sale or removal from sale. Availability of any listing should always be independently verified. Listing information is provided for consumer personal, non-commercial use, solely to identify potential properties for potential purchase. All other use is strictly prohibited and may violate relevant federal and state law. Data last updated on


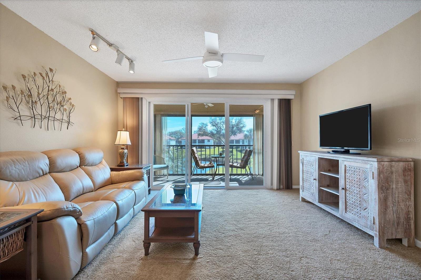
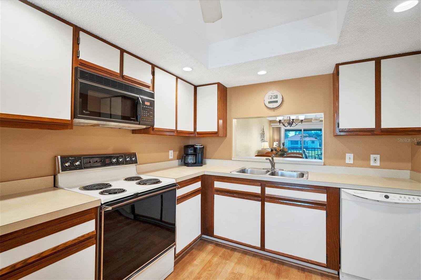

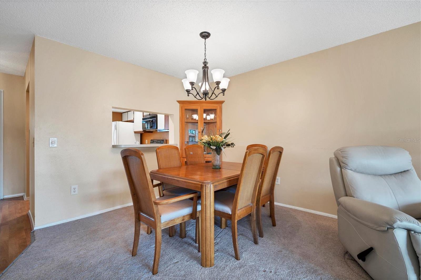
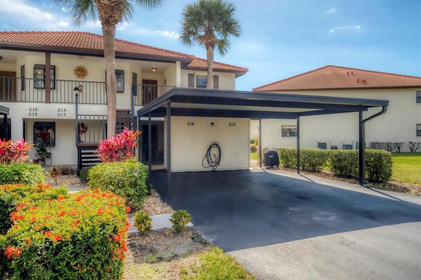


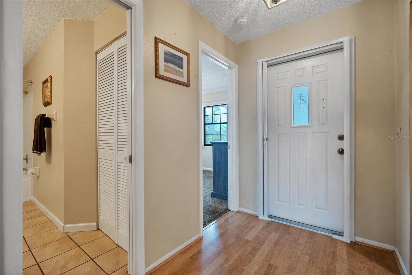
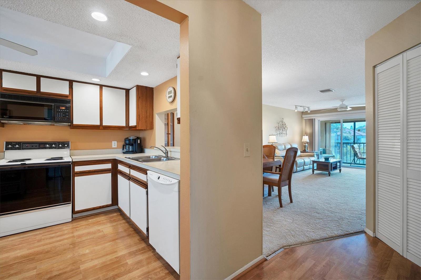
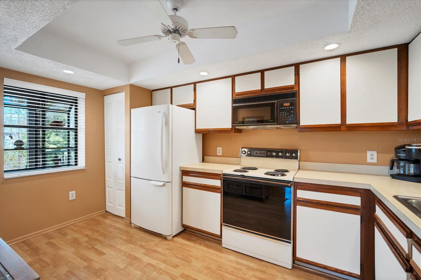
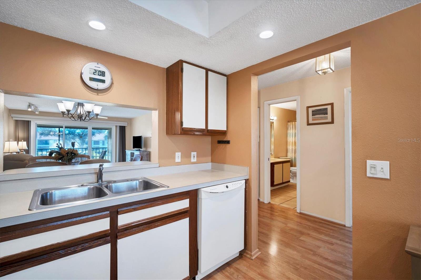
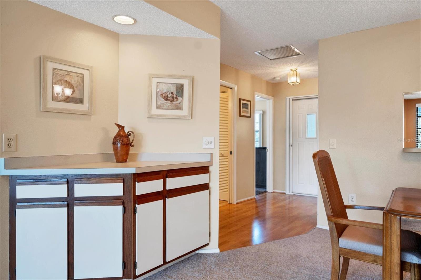
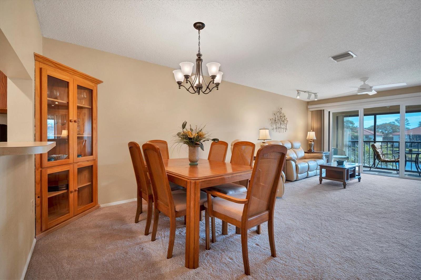
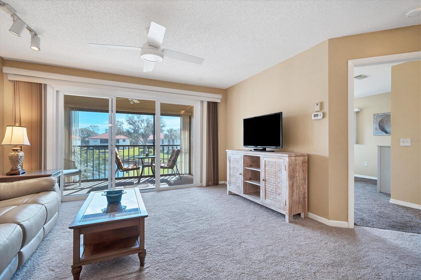
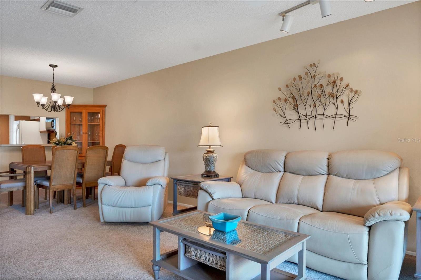
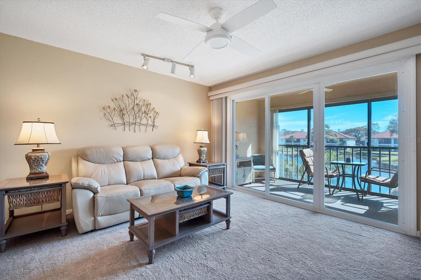
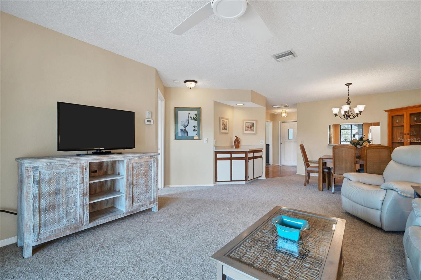


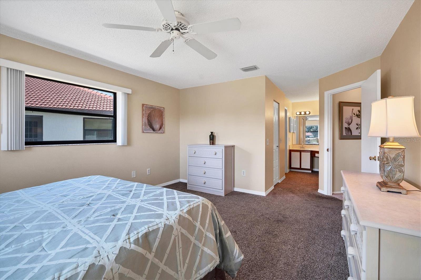


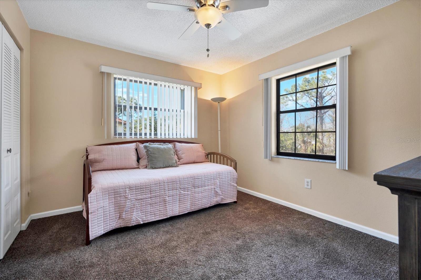

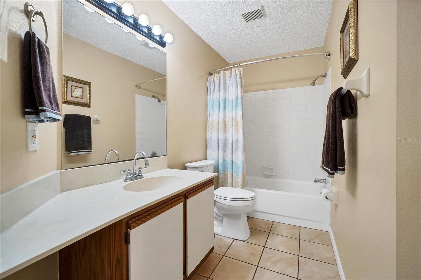
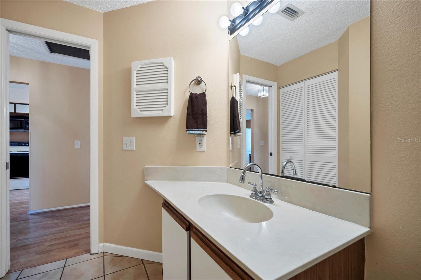
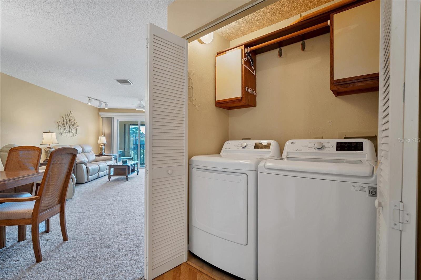

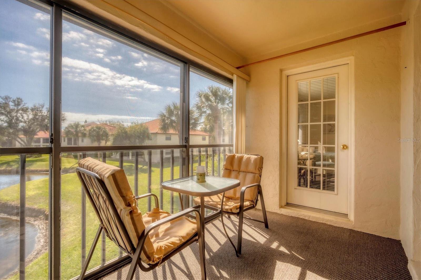
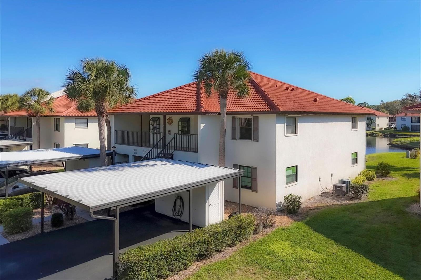
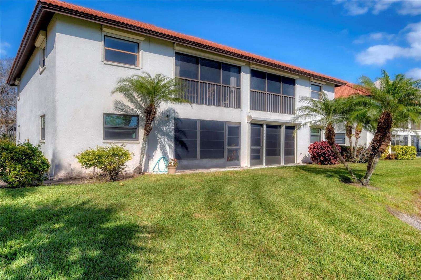
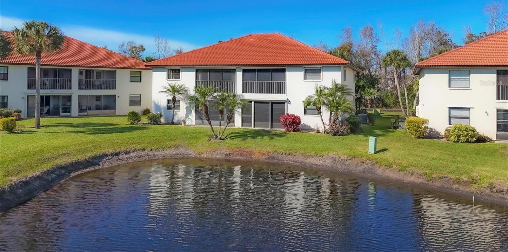

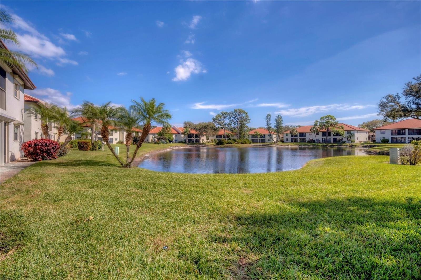
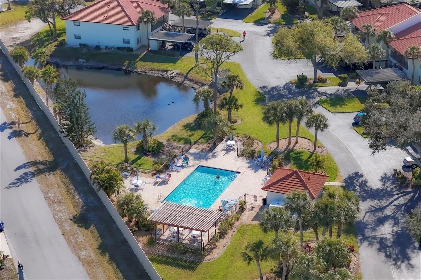
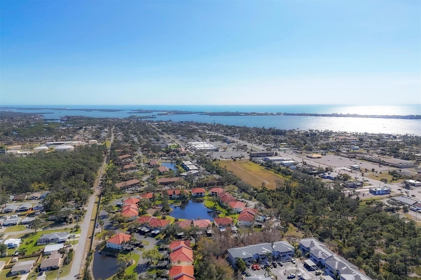
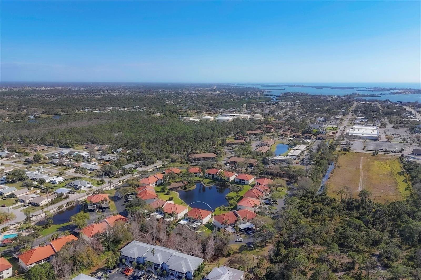
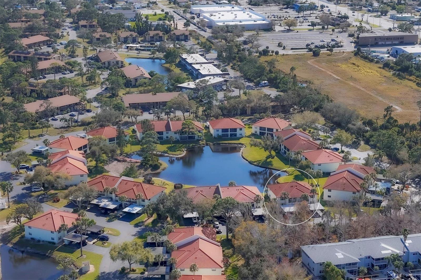
/t.realgeeks.media/thumbnail/iffTwL6VZWsbByS2wIJhS3IhCQg=/fit-in/300x0/u.realgeeks.media/livebythegulf/web_pages/l2l-banner_800x134.jpg)