885 Bowden Road, The Villages, FL 32163
- $635,000
- 3
- BD
- 2
- BA
- 2,075
- SqFt
- List Price
- $635,000
- Status
- Active
- Days on Market
- 9
- MLS#
- G5086668
- Property Style
- Single Family
- Year Built
- 2021
- Bedrooms
- 3
- Bathrooms
- 2
- Living Area
- 2,075
- Lot Size
- 8,005
- Acres
- 0.18
- Total Acreage
- 0 to less than 1/4
- Legal Subdivision Name
- Cason Hammock
- MLS Area Major
- The Villages
Property Description
This 3-bedroom, 2-bathroom home in Cason Hammock is located on a desirable large corner lot with over 2,000 sq. ft. of comfortable living space. Large kitchen area with plenty of elegant soft-close cabinets for storage, Stainless Appliances, Gas Range, and beautiful QUARTZ countertops and decorative backsplash provide ample workspace while adding a sleek, modern feel. The LARGE FARMHOUSE SINK adds to the sleek decor. Separate INDOOR laundry room, dual sinks, and closets in the primary bedroom TILE FLOORING THROUGHOUT. The highlight of the home is the GLASS & SCREEN ENCLOSED LANAI, complete with a fully equipped OUTDOOR KITCHEN Grill, Hood, and Refrigerator set on a beautiful stone surface, ideal for entertaining or enjoying peaceful Florida evenings. Landscaping provides extra privacy for the home. Don't forget the LARGE 2 car and GOLF CART GARAGE measuring 27x22, and epoxy floor finish. The Pegasus Water Softener will convey with the home. Close to SAWGRASS GROVE AND SOUTHERN OAKS BRIDGE. Take a tour of the home on the listing agent's YouTube Channel
Additional Information
- Taxes
- $8822
- Taxes
- $740
- Minimum Lease
- No Minimum
- Other Fees Amount
- 195
- Other Fees Term
- Monthly
- Community Features
- Deed Restrictions, Dog Park, Fitness Center, Golf, Irrigation-Reclaimed Water, Playground, Pool, Restaurant, Tennis Courts, Golf Community
- Property Description
- One Story
- Zoning
- PUD
- Interior Layout
- Ceiling Fans(s), High Ceilings, Open Floorplan, Primary Bedroom Main Floor, Walk-In Closet(s), Window Treatments
- Interior Features
- Ceiling Fans(s), High Ceilings, Open Floorplan, Primary Bedroom Main Floor, Walk-In Closet(s), Window Treatments
- Floor
- Ceramic Tile
- Appliances
- Dishwasher, Disposal, Dryer, Indoor Grill, Microwave, Refrigerator, Tankless Water Heater, Washer, Water Filtration System
- Utilities
- Electricity Connected, Natural Gas Connected, Sewer Connected, Street Lights, Underground Utilities, Water Connected
- Heating
- Central
- Air Conditioning
- Central Air
- Exterior Construction
- Block, Stucco
- Exterior Features
- Irrigation System, Outdoor Grill, Outdoor Kitchen, Rain Gutters, Sliding Doors
- Roof
- Shingle
- Foundation
- Slab
- Pool
- Community
- Garage Carport
- 3 Car Garage, Golf Cart Garage
- Garage Spaces
- 3
- Garage Features
- Garage Door Opener, Golf Cart Garage
- Garage Dimensions
- 27x22
- Housing for Older Persons
- Yes
- Pets
- Not allowed
- Flood Zone Code
- X
- Parcel ID
- G35N081
- Legal Description
- LOT 81 VILLAGES OF SOUTHERN OAKS UNIT 77 PB 19 PGS 28-28Y
Mortgage Calculator
Listing courtesy of FLORIDA REALTY INVESTMENTS.
StellarMLS is the source of this information via Internet Data Exchange Program. All listing information is deemed reliable but not guaranteed and should be independently verified through personal inspection by appropriate professionals. Listings displayed on this website may be subject to prior sale or removal from sale. Availability of any listing should always be independently verified. Listing information is provided for consumer personal, non-commercial use, solely to identify potential properties for potential purchase. All other use is strictly prohibited and may violate relevant federal and state law. Data last updated on
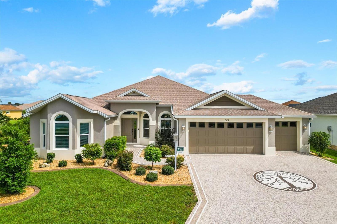
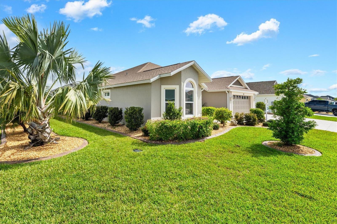
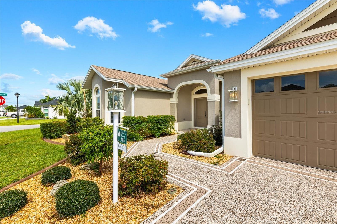
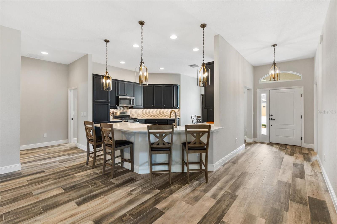
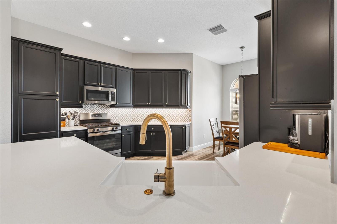
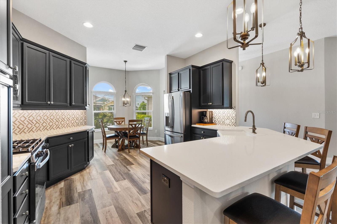
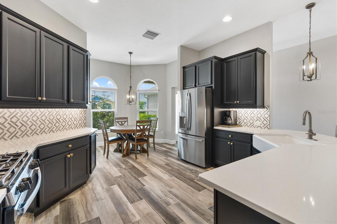
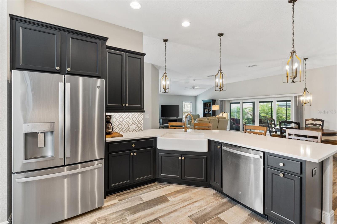
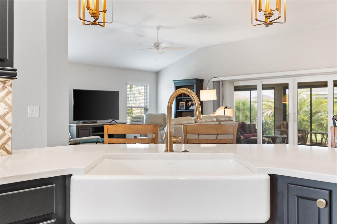
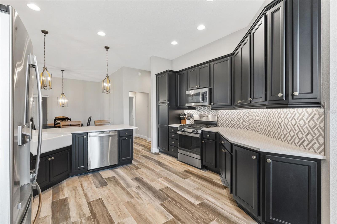
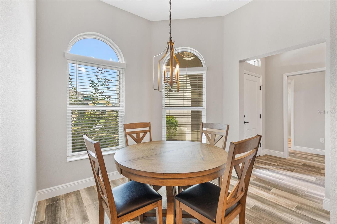
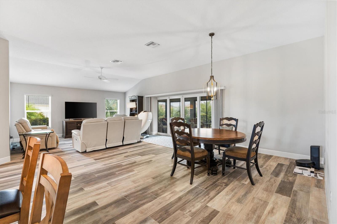
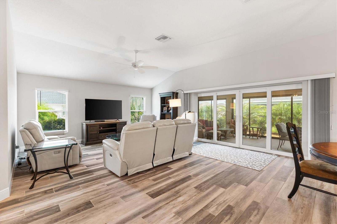
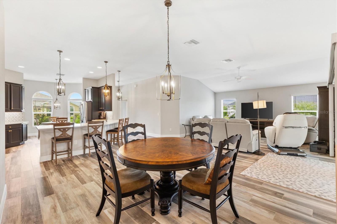
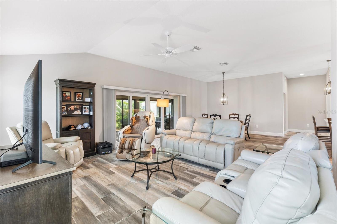
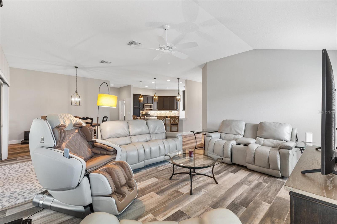
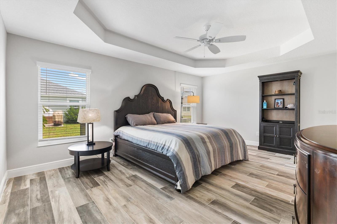
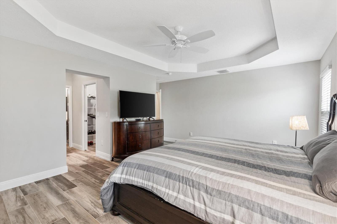
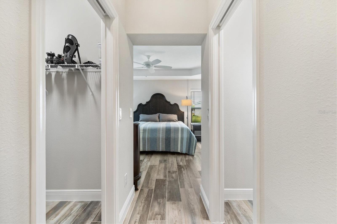
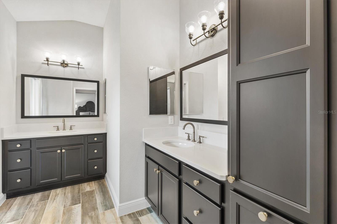
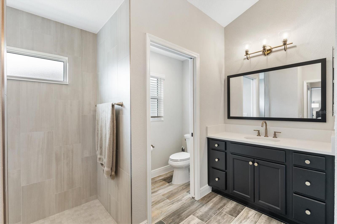
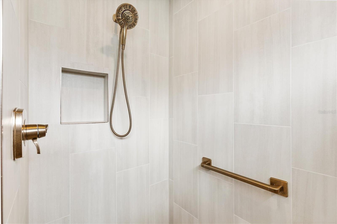
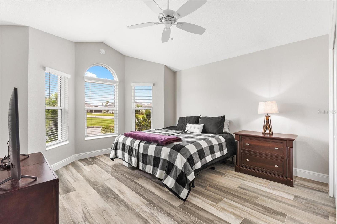
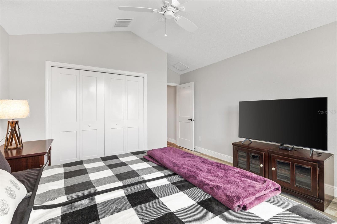
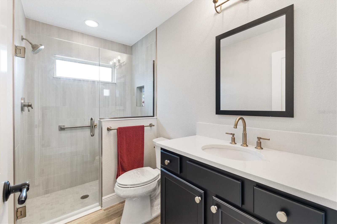
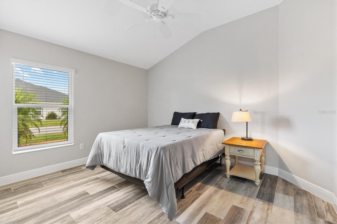
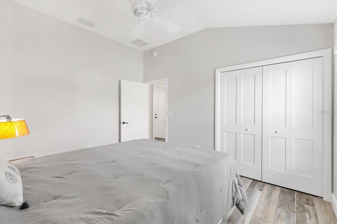
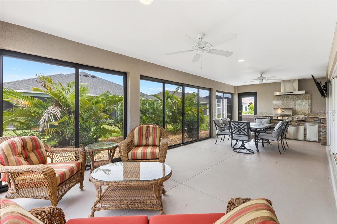
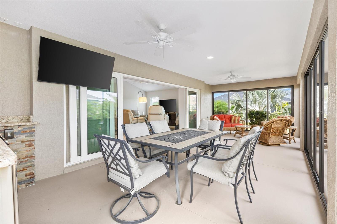
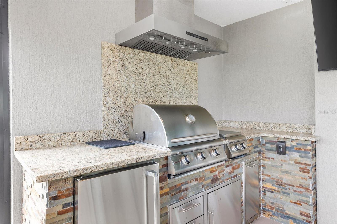
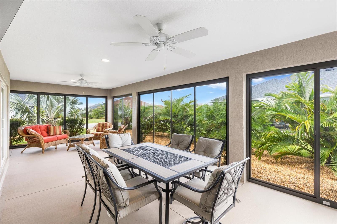
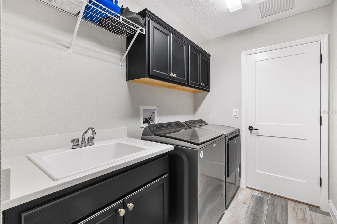
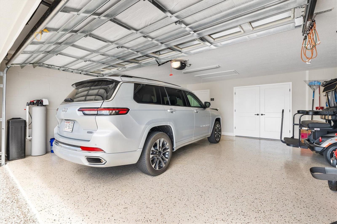
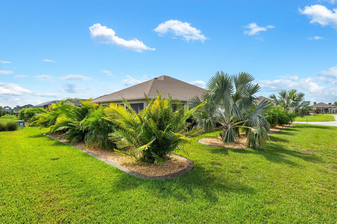
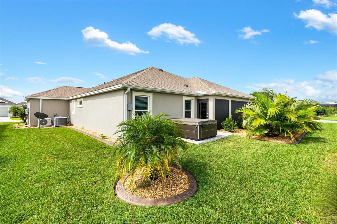
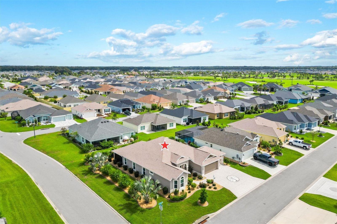
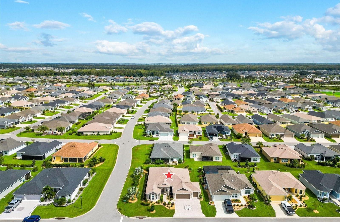
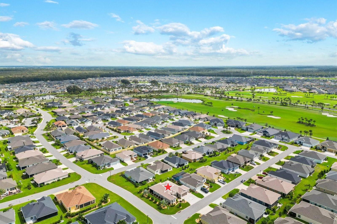
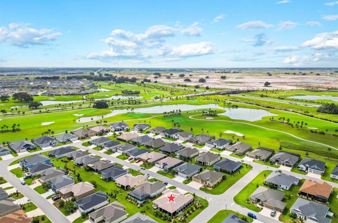
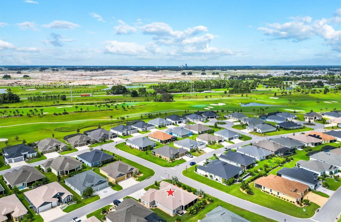
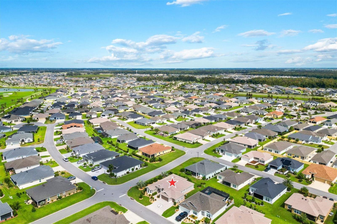
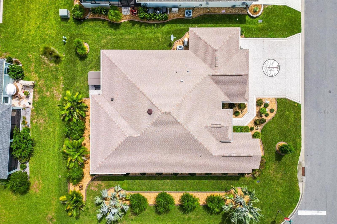
/t.realgeeks.media/thumbnail/iffTwL6VZWsbByS2wIJhS3IhCQg=/fit-in/300x0/u.realgeeks.media/livebythegulf/web_pages/l2l-banner_800x134.jpg)