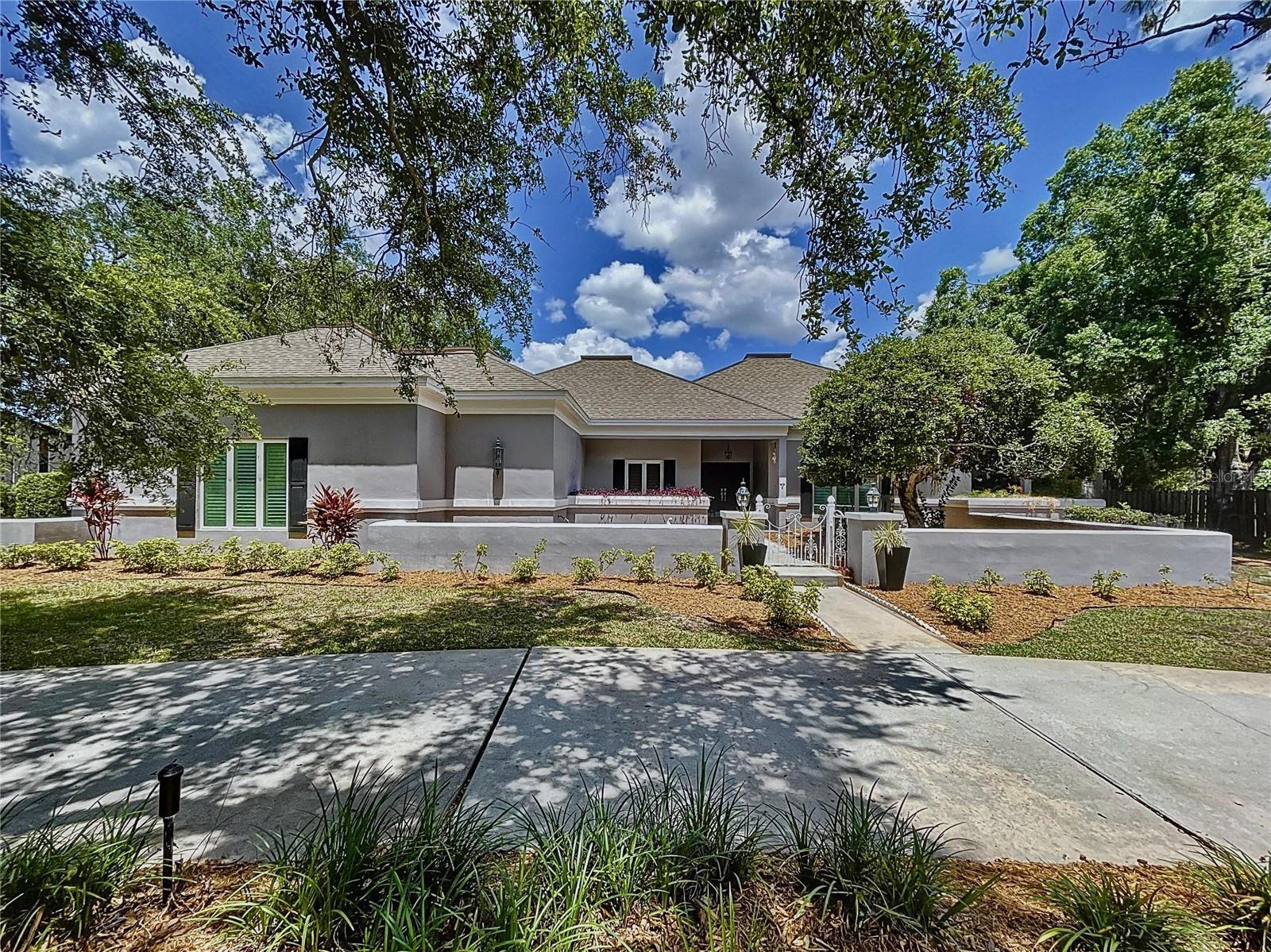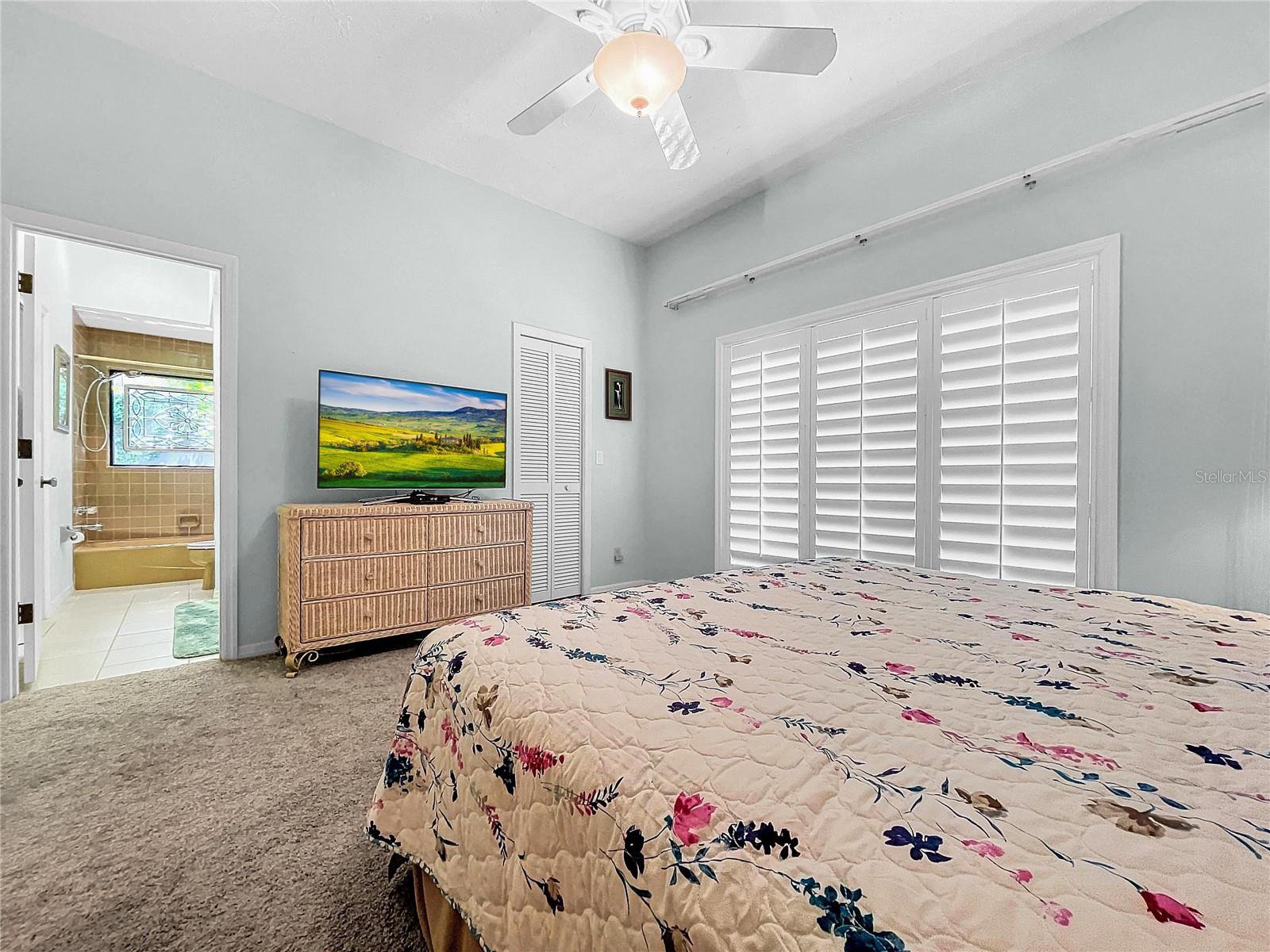3663 Beneva Oaks Drive, Sarasota, FL 34238
- $700,000
- 3
- BD
- 3
- BA
- 3,124
- SqFt
- List Price
- $700,000
- Status
- Active
- Days on Market
- 18
- MLS#
- L4944358
- Property Style
- Single Family
- Architectural Style
- Contemporary
- Year Built
- 1985
- Bedrooms
- 3
- Bathrooms
- 3
- Living Area
- 3,124
- Lot Size
- 28,148
- Acres
- 0.65
- Total Acreage
- 1/2 to less than 1
- Legal Subdivision Name
- Beneva Oaks
- Community Name
- Beneva Oaks
- MLS Area Major
- Sarasota/Sarasota Square
Property Description
Auction Property. This property will be sold by Auction on Saturday June 1 at 11:00am. The auction will be held at Holiday Inn & Suites, 5730 Gantt Road, Sarasota FL. (10 minutes from property) THE LIST PRICE IS ONLY TO COMPLY WITH THE MLS AND IS THE SUGGESTED OPENING BID. THE PROPERTY MAY SELL FOR MORE THAN THIS PRICE. Successful bidders will be required to put $25,000 down day of sale. 10% Buyer’s Premium. The remaining balance will be due at closing with closing on or before 30 days. Sensational, Sunny, Sarasota, Florida Beauty. Auction opportunity to own a piece of incredibly coveted Real Estate in the Gated Beneva Oaks Subdivision. This elegant 3/3 4,297 sq ft (3124 heated) estate features a large circular driveway shaded by a majestic oak front and center. This 1985 built home sits on nearly a half an acre and is full of potential. As you make your way up the slight elevation of the drive, you are met with spacious opportunity for landscaping enthusiasm as you approach the lovely front patio and large double doors. The entry way and large foyer open to the magnificent views of the outside pool area. The openness of the entry the spaciousness and Florida Feel of the entry immediately spills into the large formal dining area with soaring ceilings and plantation style shutters. An advance to your left leads you to the kitchen/family room area, while a pivot to the right will lead you into the bedrooms and living spacing. The master bedroom is brilliant with high ceilings and featuring his and hers walk-in closets…continuing into the Master Bedroom the spacious theme continues. There is a separate his/hers sink area, a large shower, a separate bathtub and of course for ultimate privacy there is a separate water closet. As you exit the master bedroom you are met with two additional bedrooms and bathroom with private entryways from both rooms leading there. The bedrooms each have their own features, one with tile and one with carpet. The bathroom is shower tub combo and there are elegant plantation shutters in both. High ceilings continue. In the common area of the bedrooms there are additional closets and ample shelving. Heading into the family room you will find vaulted ceilings, a wood burning fireplace, great pool views and wonderful opportunity to spread your wings. Just off the family room and with a similar shared view is the large kitchen with a center island and include stainless steel appliances, and ample shelving. The kitchen breathes into a nice breakfast or eat in opportunity and access to the large yard and a nice sitting area. Entering the large lanai you will be welcomed with about fifty lineal feet of bird caged privacy. The lanai has an outdoor kitchen area and of course a full pool bath.
Additional Information
- Taxes
- $5862
- Minimum Lease
- 6 Months
- HOA Fee
- $1,100
- HOA Payment Schedule
- Annually
- Location
- Landscaped, Oversized Lot, Private
- Community Features
- Deed Restrictions, No Truck/RV/Motorcycle Parking
- Property Description
- One Story
- Zoning
- RSF1
- Interior Layout
- Ceiling Fans(s), Eat-in Kitchen, High Ceilings, Kitchen/Family Room Combo, Living Room/Dining Room Combo, Primary Bedroom Main Floor, Walk-In Closet(s), Window Treatments
- Interior Features
- Ceiling Fans(s), Eat-in Kitchen, High Ceilings, Kitchen/Family Room Combo, Living Room/Dining Room Combo, Primary Bedroom Main Floor, Walk-In Closet(s), Window Treatments
- Floor
- Carpet, Ceramic Tile
- Appliances
- Dishwasher, Disposal, Electric Water Heater, Ice Maker, Microwave, Range, Refrigerator, Trash Compactor, Washer
- Utilities
- Cable Connected, Electricity Connected, Street Lights
- Heating
- Central, Electric, Heat Pump
- Air Conditioning
- Central Air
- Fireplace Description
- Wood Burning
- Exterior Construction
- Block
- Exterior Features
- Irrigation System, Outdoor Shower, Sliding Doors
- Roof
- Shingle
- Foundation
- Slab
- Pool
- Private
- Pool Type
- Gunite, In Ground, Screen Enclosure
- Garage Carport
- 2 Car Garage
- Garage Spaces
- 2
- Garage Features
- Circular Driveway, Driveway, Oversized
- Garage Dimensions
- 29x24
- Elementary School
- Gulf Gate Elementary
- Middle School
- Sarasota Middle
- High School
- Riverview High
- Fences
- Wood
- Pets
- Allowed
- Flood Zone Code
- A
- Parcel ID
- 0099140001
- Legal Description
- LOT 32 BENEVA OAKS
Mortgage Calculator
Listing courtesy of HIGGENBOTHAM AUCTIONEERS.
StellarMLS is the source of this information via Internet Data Exchange Program. All listing information is deemed reliable but not guaranteed and should be independently verified through personal inspection by appropriate professionals. Listings displayed on this website may be subject to prior sale or removal from sale. Availability of any listing should always be independently verified. Listing information is provided for consumer personal, non-commercial use, solely to identify potential properties for potential purchase. All other use is strictly prohibited and may violate relevant federal and state law. Data last updated on












































/t.realgeeks.media/thumbnail/iffTwL6VZWsbByS2wIJhS3IhCQg=/fit-in/300x0/u.realgeeks.media/livebythegulf/web_pages/l2l-banner_800x134.jpg)