1273 Cobble Glen Drive, Port Charlotte, FL 33953
- $358,999
- 3
- BD
- 2
- BA
- 2,034
- SqFt
- List Price
- $358,999
- Status
- Active
- Days on Market
- 378
- Price Change
- ▼ $11,000 1725734266
- MLS#
- N6128431
- Property Style
- Single Family
- New Construction
- Yes
- Year Built
- 2024
- Bedrooms
- 3
- Bathrooms
- 2
- Living Area
- 2,034
- Lot Size
- 6,550
- Acres
- 0.15
- Total Acreage
- 0 to less than 1/4
- Building Name
- Dr Horton/ Cbc #1258802
- Legal Subdivision Name
- Cove At West Port
- Community Name
- The Cove At Westport
- MLS Area Major
- Port Charlotte
Property Description
Ready Now! Welcome to the Cove of West Port Community featuring Resort Pool, Club House, Pickle Ball, Bocci Ball, Dog Park and gate. The Delray Plan features a highly desired, open-concept design. A double-sliding glass door and a multitude of windows fill the kitchen, great room and dining area with the Florida sunshine. The island kitchen is ideally situated at the heart of the home, between the dining and great room, making entertaining family and friends a breeze. The modernly-designed kitchen offers an optimal amount of cabinets and counter space and features a walk-in pantry. A generous-sized, paved and covered lanai allows homeowners to enjoy the outdoors all year round. Located at the back of the home, the well-appointed primary suite comfortably fits a king-size bed set and features two walk-in closets, dual vanity, a desirable walk-in shower, and a private water closet. Opposite the owner’s suite, at the front of the home, two guest bedrooms share a guest bath. This home also features a versatile flex room with a closet that can be utilized as an office, den, or even a fourth bedroom. A Laundry room and two-car garage complete this home.
Additional Information
- Taxes
- $698
- Taxes
- $1,896
- Minimum Lease
- 1 Month
- HOA Fee
- $278
- HOA Payment Schedule
- Monthly
- Community Features
- Clubhouse, Fitness Center, Gated Community - No Guard, Pool, Sidewalks, No Deed Restriction
- Property Description
- One Story
- Interior Layout
- Split Bedroom, Thermostat, Tray Ceiling(s), Walk-In Closet(s)
- Interior Features
- Split Bedroom, Thermostat, Tray Ceiling(s), Walk-In Closet(s)
- Floor
- Carpet, Tile
- Appliances
- Dishwasher, Disposal, Electric Water Heater, Microwave, Range, Refrigerator
- Utilities
- Electricity Connected
- Heating
- Central, Electric
- Air Conditioning
- Central Air
- Exterior Construction
- Block
- Exterior Features
- Hurricane Shutters
- Roof
- Shingle
- Foundation
- Slab
- Pool
- Community
- Pool Type
- Other
- Garage Carport
- 2 Car Garage
- Garage Spaces
- 2
- Elementary School
- Liberty Elementary
- Middle School
- Murdock Middle
- High School
- Port Charlotte High
- Water View
- Lake
- Pets
- Allowed
- Flood Zone Code
- X
- Parcel ID
- 402110111020
- Legal Description
- COVE AT WEST PORT PHASE 2 LT 70 3275274
Mortgage Calculator
Listing courtesy of DR HORTON REALTY OF SOUTHWEST FLORIDA LLC.
StellarMLS is the source of this information via Internet Data Exchange Program. All listing information is deemed reliable but not guaranteed and should be independently verified through personal inspection by appropriate professionals. Listings displayed on this website may be subject to prior sale or removal from sale. Availability of any listing should always be independently verified. Listing information is provided for consumer personal, non-commercial use, solely to identify potential properties for potential purchase. All other use is strictly prohibited and may violate relevant federal and state law. Data last updated on
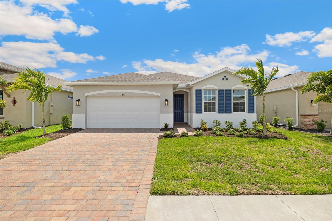
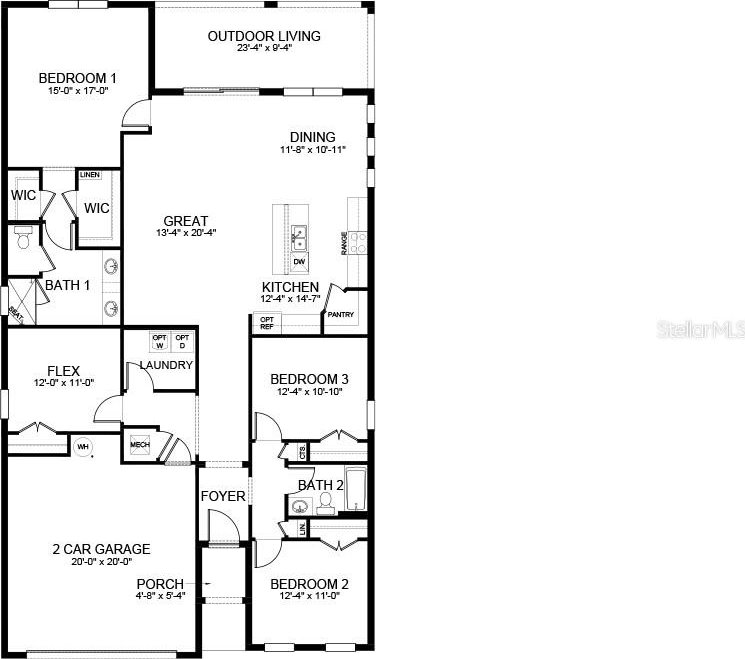
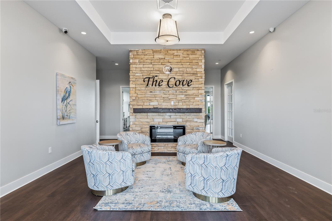
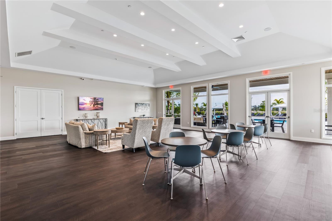
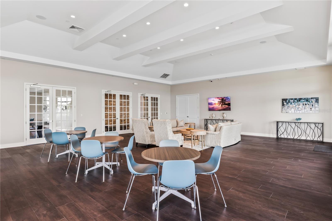

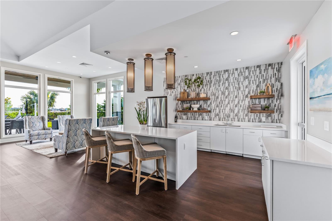
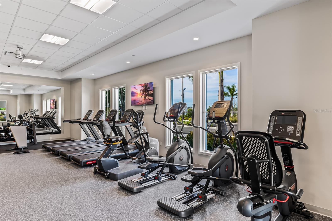
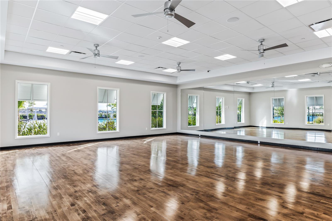
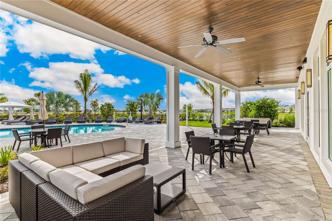
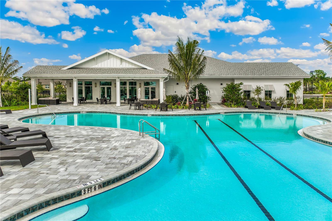
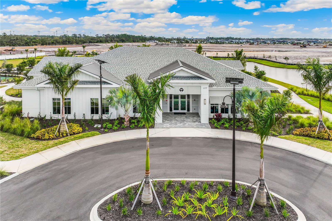

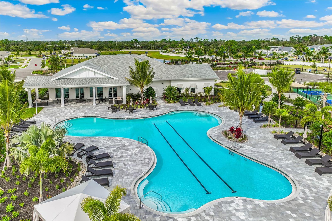
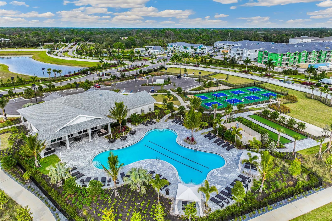
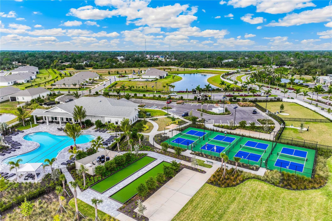


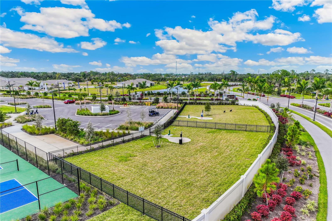
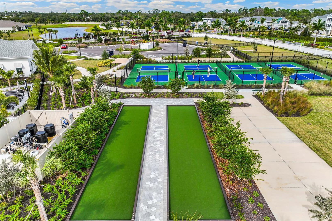
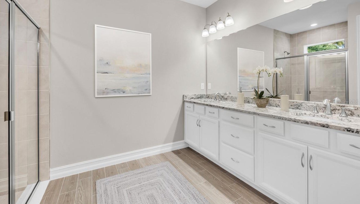
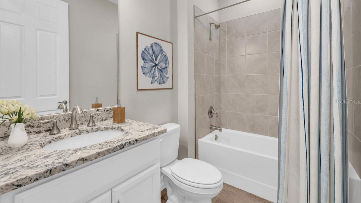
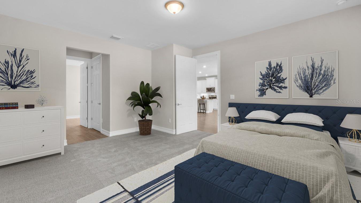
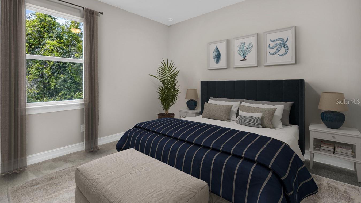
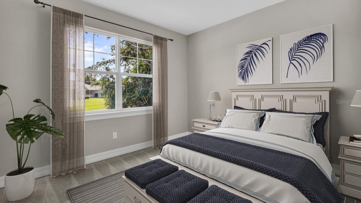
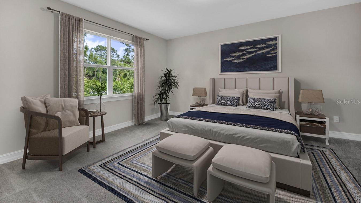
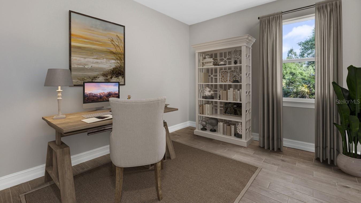
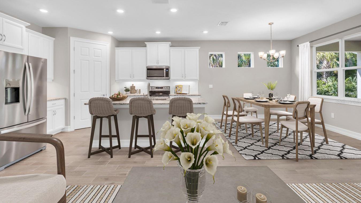
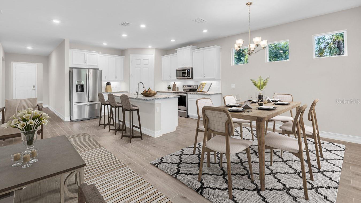
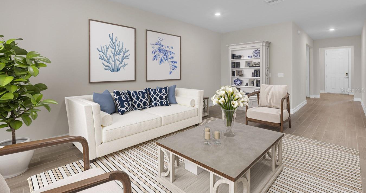
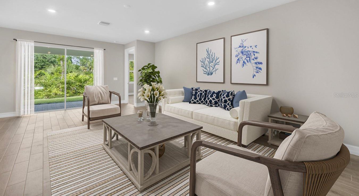
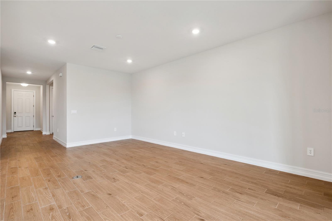
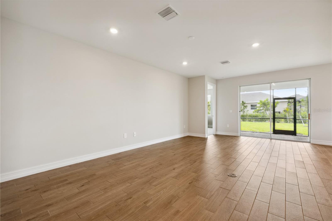
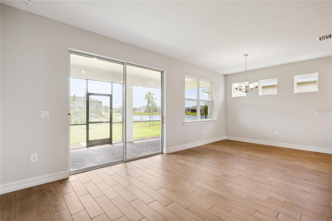
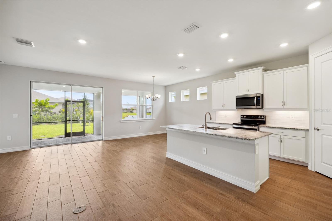
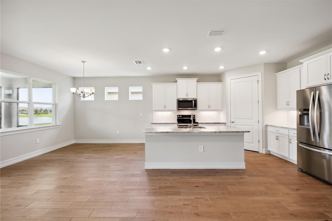
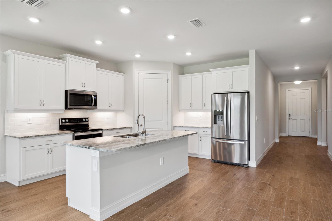
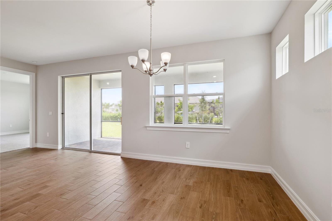
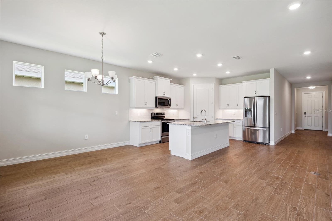
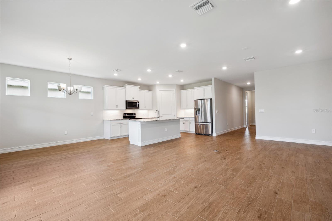
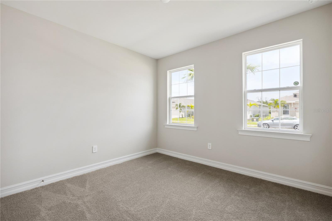
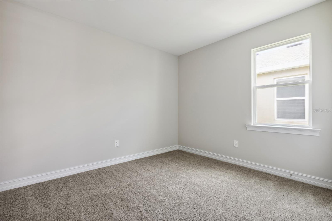
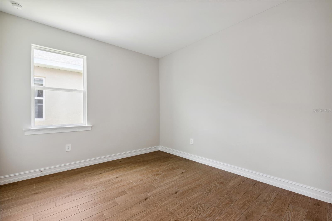
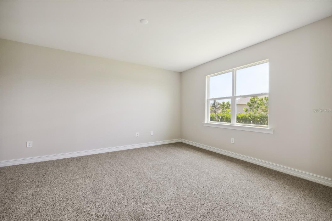
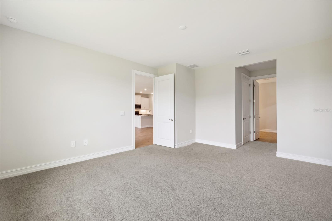
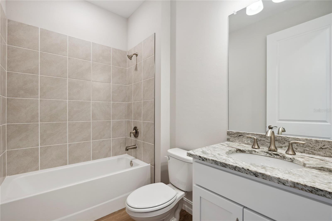
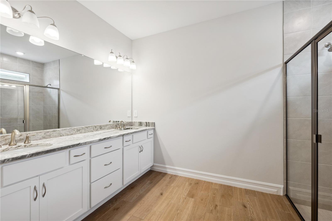
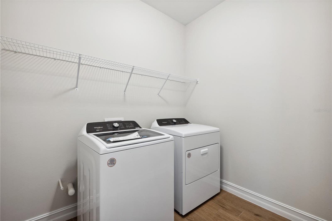
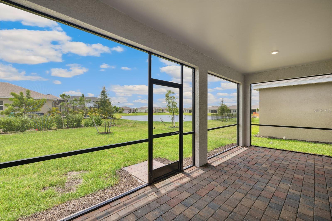
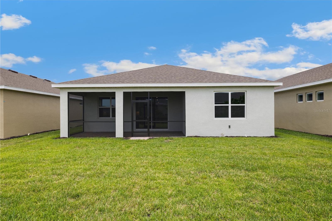
/t.realgeeks.media/thumbnail/iffTwL6VZWsbByS2wIJhS3IhCQg=/fit-in/300x0/u.realgeeks.media/livebythegulf/web_pages/l2l-banner_800x134.jpg)