1295 Highland Greens Drive, Venice, FL 34285
- $540,000
- 3
- BD
- 2
- BA
- 1,906
- SqFt
- List Price
- $540,000
- Status
- Active
- Days on Market
- 17
- MLS#
- N6132678
- Property Style
- Single Family
- Architectural Style
- Florida
- Year Built
- 1996
- Bedrooms
- 3
- Bathrooms
- 2
- Living Area
- 1,906
- Lot Size
- 6,160
- Acres
- 0.14
- Total Acreage
- 0 to less than 1/4
- Legal Subdivision Name
- Pelican Pointe Golf & Country Club
- Community Name
- Pelican Pointe Golf & Country Club
- MLS Area Major
- Venice
Property Description
This move-in ready 3-bedroom home has been freshly painted and polished so a new owner only has to move in and enjoy the Pelican Pointe lifestyle, made even easier with the roof that's only 8 years old and air conditioning that was installed in 2023. This scenic setting overlooking a pond and greenbelt can be enjoyed from most rooms and is especially nice from the enclosed lanai and the screened patio. An open floorplan from the eat-in kitchen to combined dining room/great room and lanai lets the hosts enjoy their family and guests while entertaining. Beside a view of the peaceful pond, this spacious main suite includes a generous walk-in closet and well-planned bathroom. The additional bedrooms are on the other side of the house for privacy. One is arranged with double doors and could easily be a den, office or TV room. Next to the garage is a flexible "whatever-you-want-it-to-be" room that might convert to a pantry, laundry or computer room. A great price and popular location helps check off almost all the boxes so be sure to take a look soon!
Additional Information
- Taxes
- $5351
- Minimum Lease
- 6 Months
- HOA Fee
- $1,119
- HOA Payment Schedule
- Quarterly
- Maintenance Includes
- Guard - 24 Hour, Cable TV, Common Area Taxes, Pool, Maintenance Grounds, Management, Private Road, Recreational Facilities, Trash
- Location
- Landscaped, Near Golf Course, Sidewalk, Paved, Private
- Community Features
- Deed Restrictions, Golf Carts OK, Golf, Pool, Sidewalks, Tennis Courts, Golf Community, Security
- Property Description
- One Story
- Zoning
- RSF3
- Interior Layout
- Eat-in Kitchen, High Ceilings, Living Room/Dining Room Combo, Open Floorplan, Split Bedroom, Stone Counters, Walk-In Closet(s), Window Treatments
- Interior Features
- Eat-in Kitchen, High Ceilings, Living Room/Dining Room Combo, Open Floorplan, Split Bedroom, Stone Counters, Walk-In Closet(s), Window Treatments
- Floor
- Carpet, Ceramic Tile, Hardwood
- Appliances
- Dishwasher, Dryer, Microwave, Range, Refrigerator, Washer
- Utilities
- Cable Connected, Public, Sewer Connected, Water Connected
- Heating
- Central, Electric
- Air Conditioning
- Central Air
- Exterior Construction
- Block, Stucco
- Exterior Features
- Irrigation System, Sidewalk, Sliding Doors
- Roof
- Concrete, Tile
- Foundation
- Slab
- Pool
- Community
- Garage Carport
- 2 Car Garage
- Garage Spaces
- 2
- Garage Features
- Garage Door Opener
- Elementary School
- Garden Elementary
- Middle School
- Venice Area Middle
- High School
- Venice Senior High
- Pets
- Allowed
- Flood Zone Code
- X
- Parcel ID
- 0426100024
- Legal Description
- LOT 60 PELICAN POINTE GOLF & COUNTRY CLUB UNIT 1
Mortgage Calculator
Listing courtesy of MICHAEL SAUNDERS & COMPANY.
StellarMLS is the source of this information via Internet Data Exchange Program. All listing information is deemed reliable but not guaranteed and should be independently verified through personal inspection by appropriate professionals. Listings displayed on this website may be subject to prior sale or removal from sale. Availability of any listing should always be independently verified. Listing information is provided for consumer personal, non-commercial use, solely to identify potential properties for potential purchase. All other use is strictly prohibited and may violate relevant federal and state law. Data last updated on

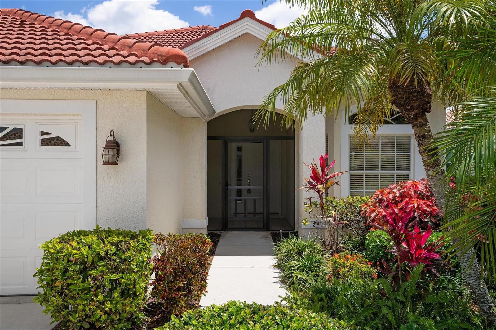



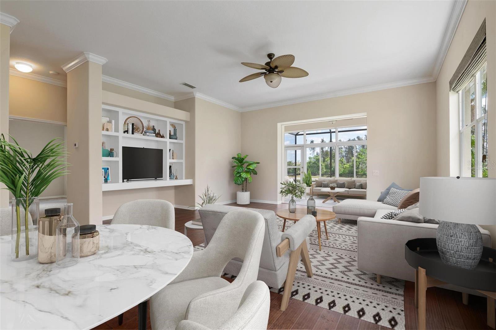

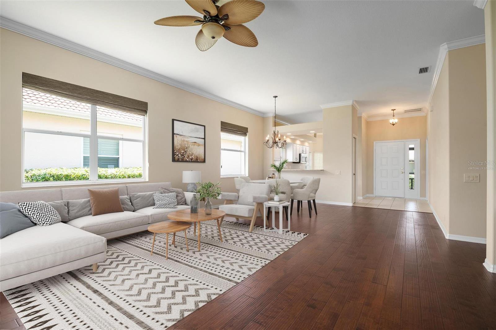
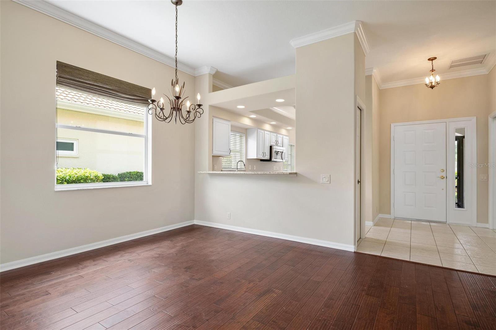
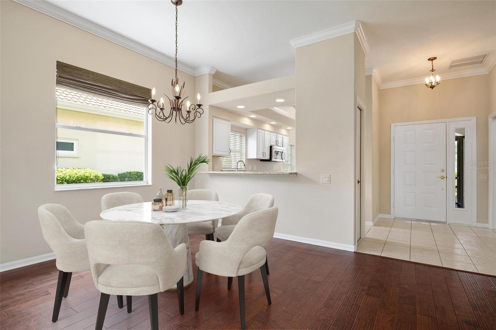
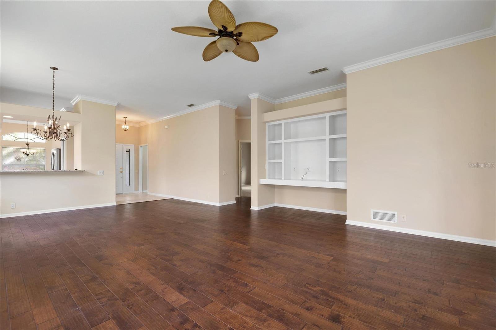

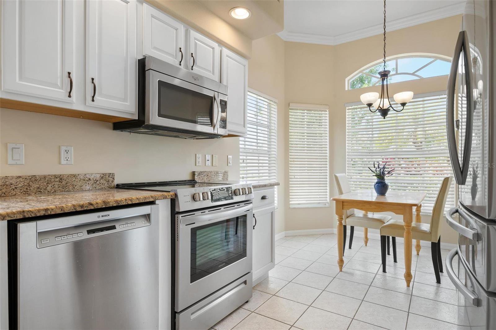


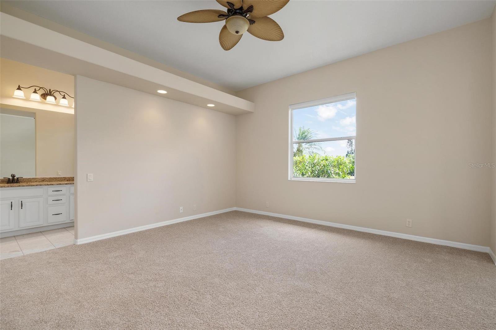
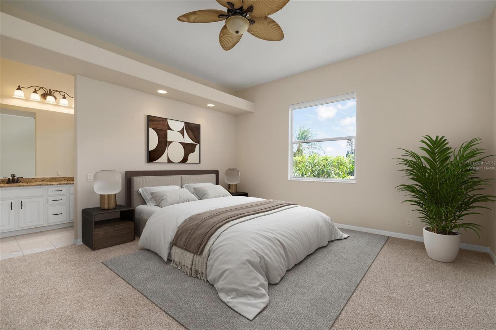

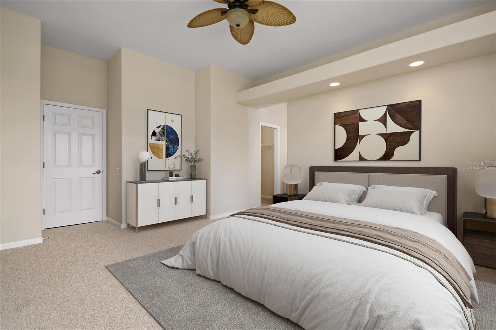



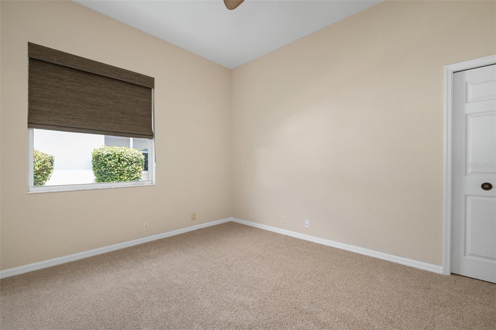
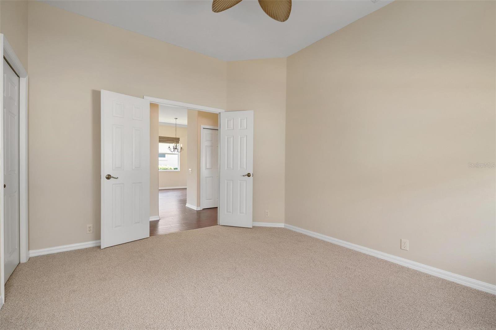
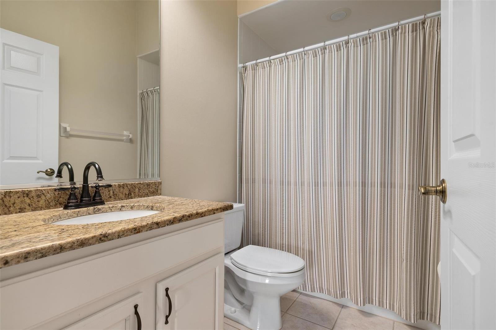
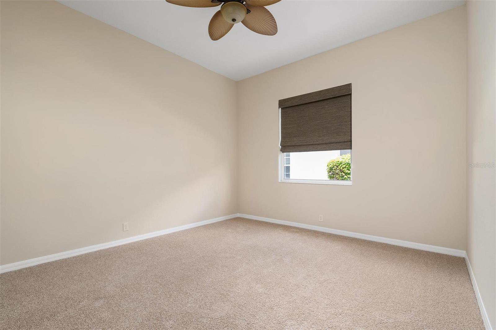

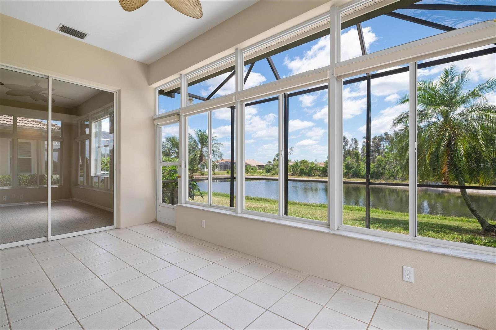
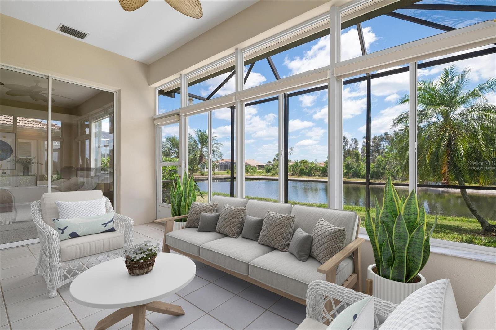
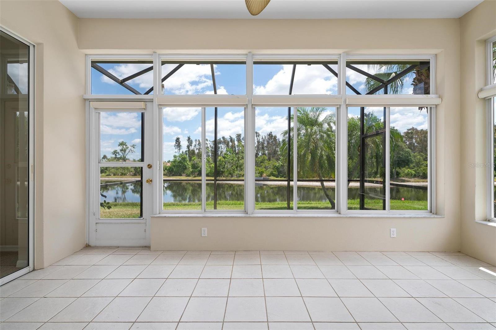
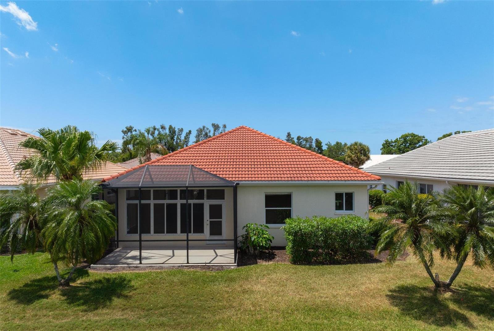
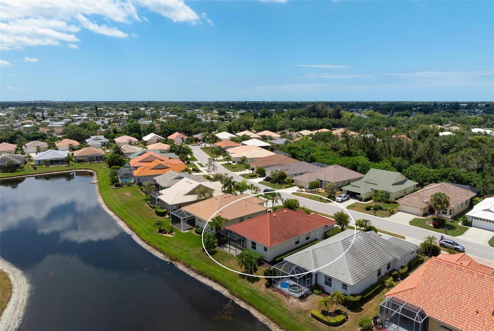
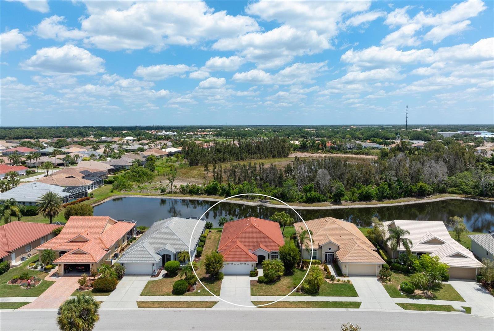

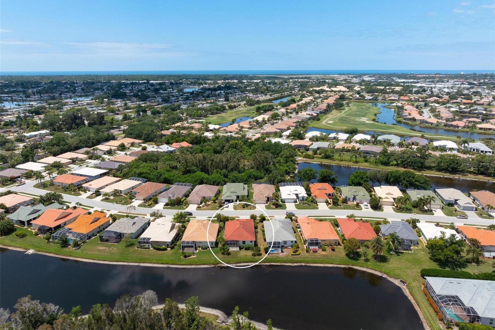
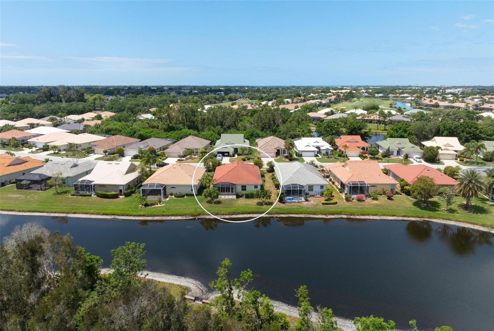
/t.realgeeks.media/thumbnail/iffTwL6VZWsbByS2wIJhS3IhCQg=/fit-in/300x0/u.realgeeks.media/livebythegulf/web_pages/l2l-banner_800x134.jpg)