19830 Ortona Street, Venice, FL 34293
- $650,000
- 3
- BD
- 2
- BA
- 2,108
- SqFt
- List Price
- $650,000
- Status
- Active
- Days on Market
- 21
- Price Change
- ▼ $100,000 1714513861
- MLS#
- N6132681
- Property Style
- Single Family
- Year Built
- 2015
- Bedrooms
- 3
- Bathrooms
- 2
- Living Area
- 2,108
- Lot Size
- 7,080
- Acres
- 0.16
- Total Acreage
- 0 to less than 1/4
- Legal Subdivision Name
- Islandwalk At The West Village
- Community Name
- Islandwalk At The West Villages
- MLS Area Major
- Venice
Property Description
Make this your new home and you'll be living the dream in Islandwalk, Wellen Park's premier active lifestyle communiity with Resort Style amenities & a maintenance free lifestyle! Lower HOA fees & CDD expenses compared to other communities, make Islandwalk the best value for your SWFL home. The Martin Ray model is one of the most popular floor plans with its open floor plan, oversized kitchen and signature curved island countertop. With 3 bedrooms, 2 baths & a bonus flex room, this home offers plenty of living space & generous outdoor areas. Watch the gorgeous SWFL sunsets from the covered front entry with a desirable western exposure. As you enter the foyer through the front door with a retractable screen, a generous flex room offers a private area to work remotely, enjoy as a man cave or utilize as additional guest accomodations when needed. Accents in the flex room include: a ceiling fan, chair rail, a plantation shutter. The dream chefs kitchen has a huge center island, abundant cabinetry, deep SS sink with touchless faucet, coordinating granite countertops, newer refrigerator & microwave, a large concealed pantry with a spice rack & a beverage center with wine rack & frig. A generous dining area will accomodate more than your large table & neighborhood dinner celebrations can be easily accomodated. The great room faces the glistening water view with mature palms & the lanai is accessed through pocket glass sliders to bring the outdoors in. Two full- sized bedrooms can share a guest bath with tile tub/shower & are located for privacy from the primary suite. The owners primary suite has a tray ceiling, tile floors, a beautiful water view, generous en-suite bath with re-designed no step shower, dual vanities, concealed water closet & generous walk-in closet. The 16 X 11 covered lanai is ideal for al fresco dining or watching the wildlife & an additional 16 X 11 paver patio provides the perfect for sun-worshippers. There is plenty of room to add your own private pool, or simply enjoy the (3) community pools. Upgrades to this lovely home include: 20 X 20 off white Positano tile everywhere but the guest rooms & flex room, crown molding, window treatments, neutral paint, 8' doors, 5 1/4" baseboards, additional storage shelves, a family drop zone, TV on lanai, & ceiling fans. The garage offers plenty of space & (3) overhead storage racks with additional shelves to stay organized. This is not a busy through street so you'll enjoy a tranquil location within the community. A 24 hour staffed security gate adds peace of mind plus the resident only back gate provides easy access to the Atlanta Braves ballpark, the super exciting downtown Wellen Park, a Marketplace anchored by Publix, & a brand new Costco! Only 4 miles to I-75, you can access 4 airports, UTC mall, Siesta Key & more. Within a short drive to several pristine Gulf beaches & historic Venice island this is THE ideal location in SWFL.
Additional Information
- Taxes
- $4683
- Taxes
- $805
- Minimum Lease
- 6 Months
- HOA Fee
- $1,104
- HOA Payment Schedule
- Quarterly
- Maintenance Includes
- Guard - 24 Hour, Cable TV, Common Area Taxes, Pool, Escrow Reserves Fund, Fidelity Bond, Internet, Maintenance Grounds, Recreational Facilities
- Community Features
- Buyer Approval Required, Clubhouse, Community Mailbox, Deed Restrictions, Dog Park, Fitness Center, Gated Community - Guard, Golf Carts OK, Irrigation-Reclaimed Water, Playground, Pool, Sidewalks, Tennis Courts
- Property Description
- One Story
- Zoning
- V
- Interior Layout
- Accessibility Features, Ceiling Fans(s), Chair Rail, Crown Molding, Eat-in Kitchen, High Ceilings, In Wall Pest System, Open Floorplan, Tray Ceiling(s), Walk-In Closet(s), Window Treatments
- Interior Features
- Accessibility Features, Ceiling Fans(s), Chair Rail, Crown Molding, Eat-in Kitchen, High Ceilings, In Wall Pest System, Open Floorplan, Tray Ceiling(s), Walk-In Closet(s), Window Treatments
- Floor
- Carpet, Tile
- Appliances
- Dishwasher, Disposal, Dryer, Electric Water Heater, Microwave, Range, Range Hood, Refrigerator, Touchless Faucet, Wine Refrigerator
- Utilities
- Cable Connected
- Heating
- Electric
- Air Conditioning
- Central Air
- Exterior Construction
- Block, Stucco
- Exterior Features
- Hurricane Shutters, Irrigation System, Sidewalk, Sliding Doors
- Roof
- Concrete, Tile
- Foundation
- Slab
- Pool
- Community
- Garage Carport
- 2 Car Garage
- Garage Spaces
- 2
- Garage Dimensions
- 19x19
- Elementary School
- Taylor Ranch Elementary
- Middle School
- Venice Area Middle
- High School
- Venice Senior High
- Water View
- Pond
- Water Frontage
- Pond
- Pets
- Allowed
- Flood Zone Code
- x
- Parcel ID
- 0781050318
- Legal Description
- LOT 318, ISLANDWALK AT THE WEST VILLAGES PH 2H & 2I
Mortgage Calculator
Listing courtesy of COLDWELL BANKER REALTY.
StellarMLS is the source of this information via Internet Data Exchange Program. All listing information is deemed reliable but not guaranteed and should be independently verified through personal inspection by appropriate professionals. Listings displayed on this website may be subject to prior sale or removal from sale. Availability of any listing should always be independently verified. Listing information is provided for consumer personal, non-commercial use, solely to identify potential properties for potential purchase. All other use is strictly prohibited and may violate relevant federal and state law. Data last updated on











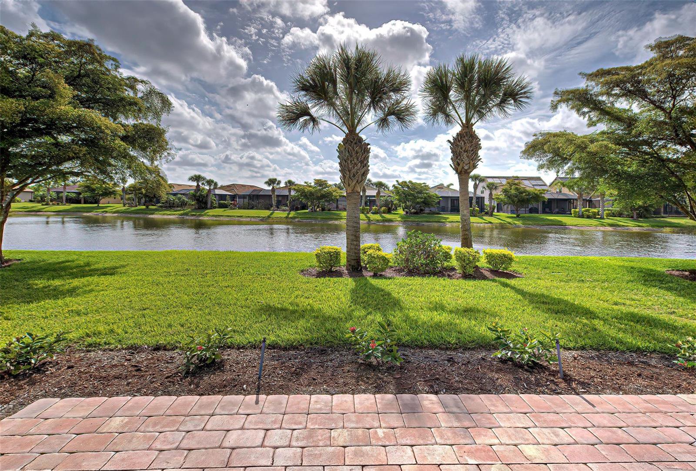


















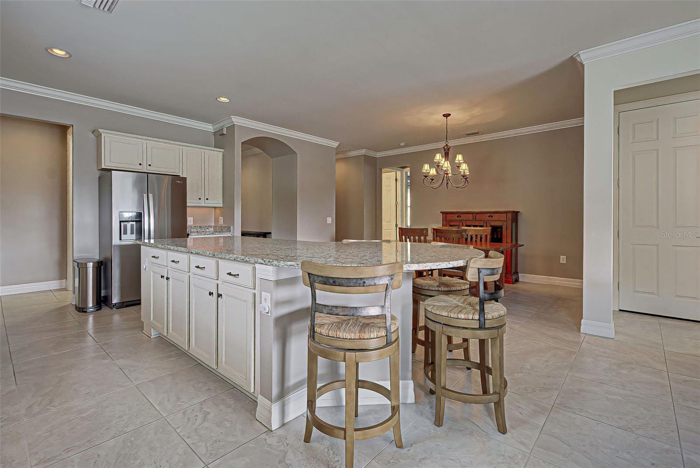












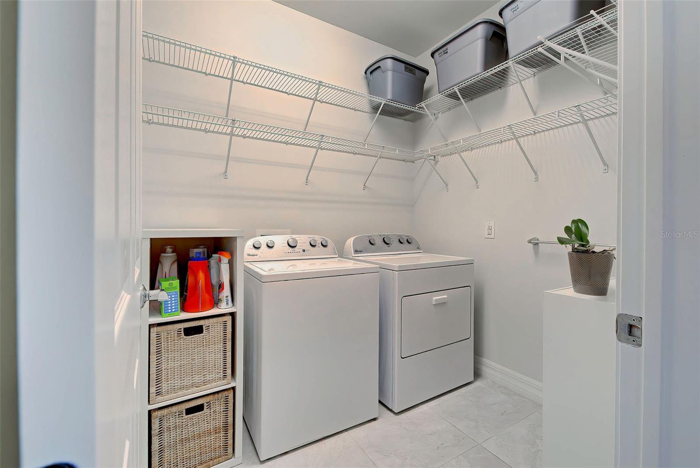



















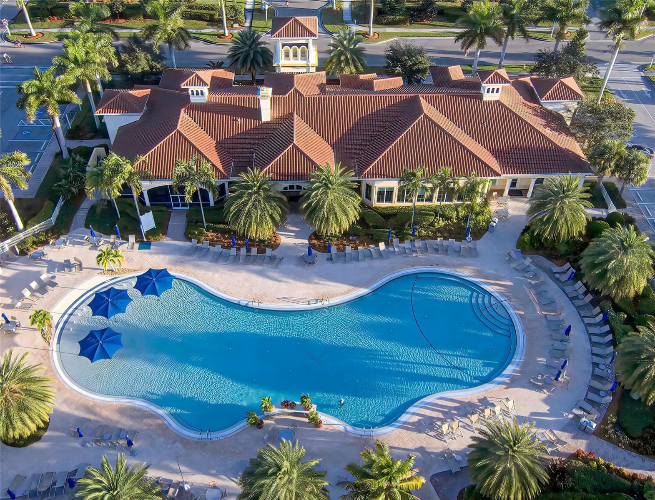
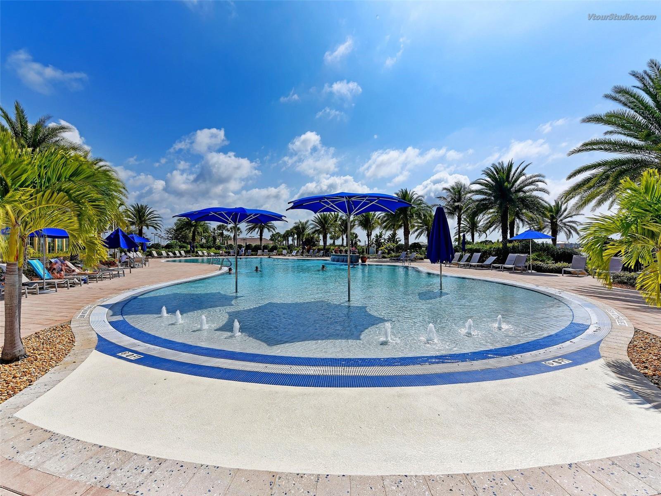
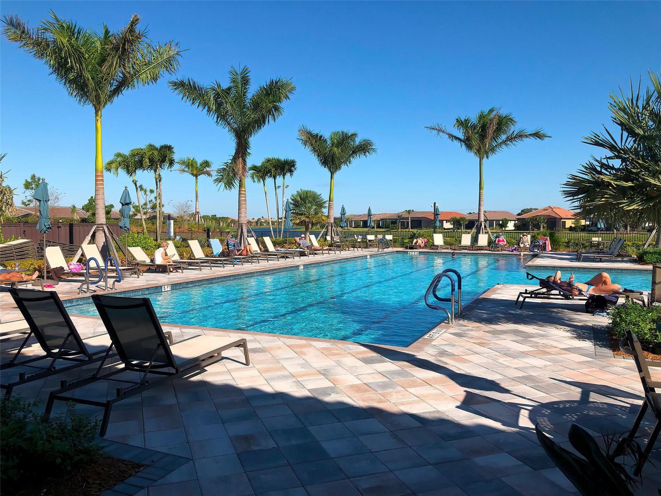




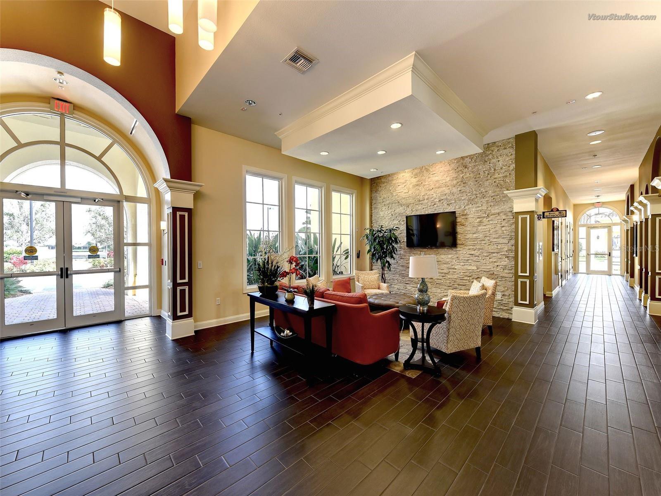

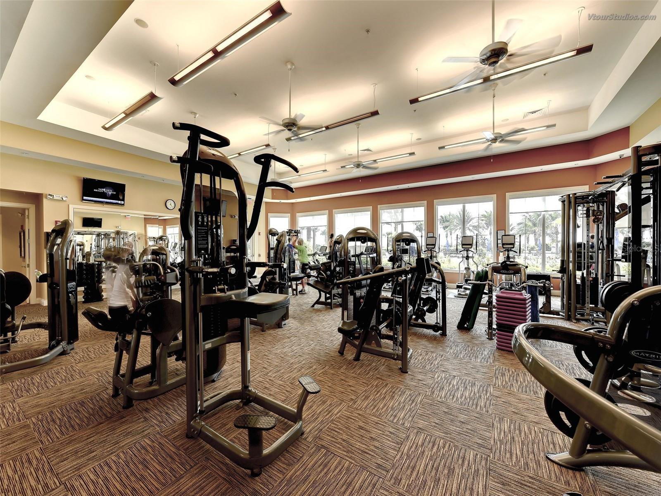

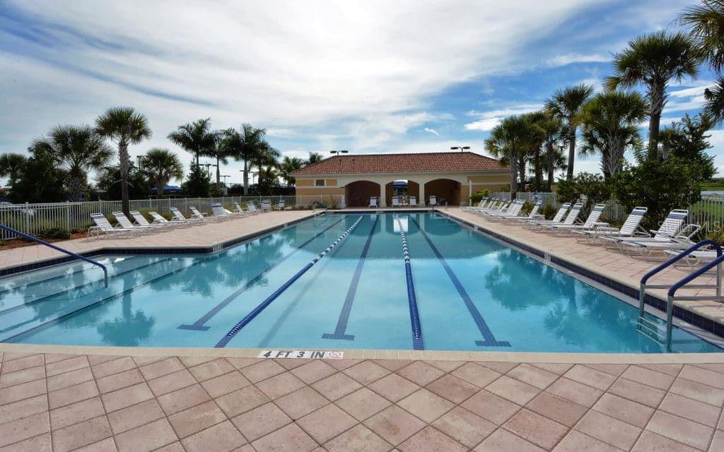

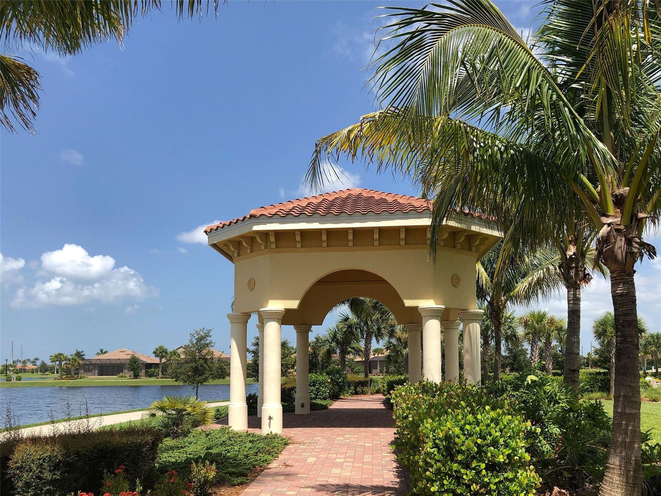

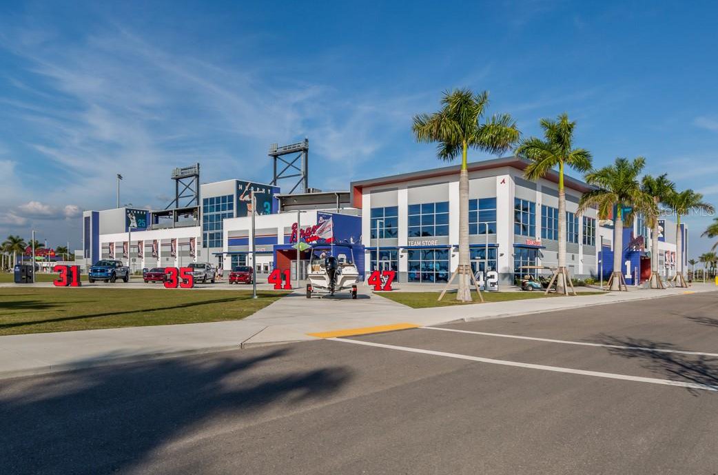

/t.realgeeks.media/thumbnail/iffTwL6VZWsbByS2wIJhS3IhCQg=/fit-in/300x0/u.realgeeks.media/livebythegulf/web_pages/l2l-banner_800x134.jpg)