1170 Richter Street, Port Charlotte, FL 33952
- $360,000
- 3
- BD
- 2
- BA
- 1,508
- SqFt
- List Price
- $360,000
- Status
- Active
- Days on Market
- 328
- Price Change
- ▼ $5,000 1724553591
- MLS#
- T3480613
- Property Style
- Single Family
- Year Built
- 1990
- Bedrooms
- 3
- Bathrooms
- 2
- Living Area
- 1,508
- Lot Size
- 10,000
- Acres
- 0.23
- Total Acreage
- 0 to less than 1/4
- Legal Subdivision Name
- Port Charlotte Sec 51 D
- Community Name
- Port Charlotte
- MLS Area Major
- Port Charlotte
Property Description
Pool Home“Spacious home featuring 1,508 sq. ft. of living area, beautifully designed to maximize comfort and functionality. The property boasts 2,370 adjusted square feet, offering ample space for all your needs.” Just Reduce! Owner Motivated to Sell. Discover this stunning 3-bedroom, 2-bath pool home nestled in a sought-after neighborhood, featuring a spacious 10,000 sqft lot. This home boasts a 2-car garage, a brand-new roof installed in August 2019, and recent upgrades including new impact windows, and a newly installed pool screen and terrace overlooking the pool. Inside, you'll find formal living and dining rooms, a beautifully remodeled kitchen with an eat-in area, and a large family room adjacent to the kitchen. The home offers tile flooring throughout and a convenient split floor plan, with the master suite on one side and two additional bedrooms and a bath on the other. French doors open to a covered and screened lanai, perfect for enjoying the sparkling pool equipped with an electric heater. Additional features include an interior laundry room and dropdown stairs in the garage for extra storage. Call today to schedule your viewing! Property on living area bigger than amount mention on the tax roll buyer to do their due diligence to make sure sqft are accrued . More less around 200 to 300 sqft more in living area. You can see it today. Seller motivating in selling . Don't miss this opportunity
Additional Information
- Taxes
- $3999
- Minimum Lease
- No Minimum
- Location
- Cleared
- Community Features
- No Deed Restriction
- Property Description
- One Story
- Zoning
- RSF3.5
- Interior Layout
- Other, Primary Bedroom Main Floor
- Interior Features
- Other, Primary Bedroom Main Floor
- Floor
- Other, Tile
- Appliances
- Dishwasher, Dryer, Microwave, Range, Refrigerator, Washer
- Utilities
- Electricity Available, Electricity Connected
- Heating
- Electric
- Air Conditioning
- Central Air
- Exterior Construction
- Block, Brick, Concrete, Stucco
- Exterior Features
- French Doors, Garden
- Roof
- Shingle
- Foundation
- Slab
- Pool
- Private
- Pool Type
- Gunite, In Ground, Screen Enclosure
- Garage Carport
- 2 Car Garage
- Garage Spaces
- 2
- Fences
- Fenced
- Flood Zone Code
- X
- Parcel ID
- 402211279002
- Legal Description
- PCH 051 3202 0002 PORT CHARLOTTE SEC51 BLK3202 LT 2 539/527 1017/1410 1063/2158 1823/1915 2685/1605 3279/1104 3690/1983 3693/1735 4558/979
Mortgage Calculator
Listing courtesy of TRUST REALTY TEAM.
StellarMLS is the source of this information via Internet Data Exchange Program. All listing information is deemed reliable but not guaranteed and should be independently verified through personal inspection by appropriate professionals. Listings displayed on this website may be subject to prior sale or removal from sale. Availability of any listing should always be independently verified. Listing information is provided for consumer personal, non-commercial use, solely to identify potential properties for potential purchase. All other use is strictly prohibited and may violate relevant federal and state law. Data last updated on
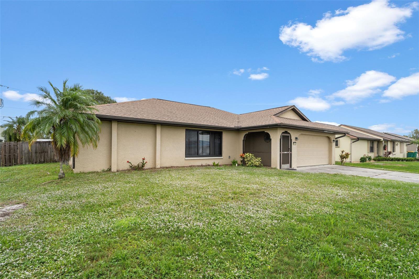
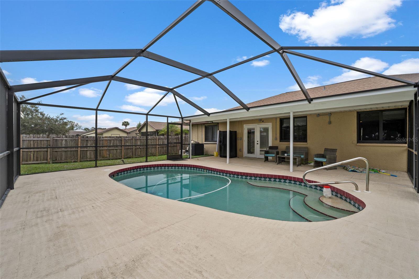


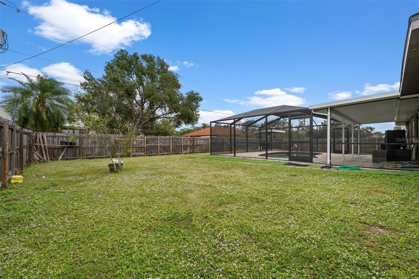
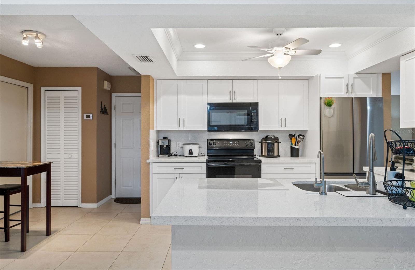
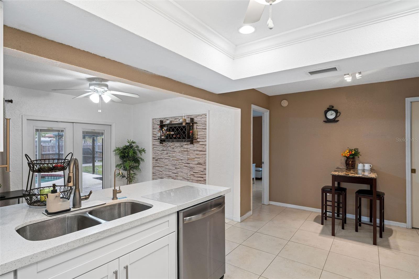
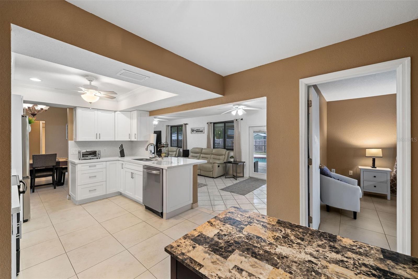
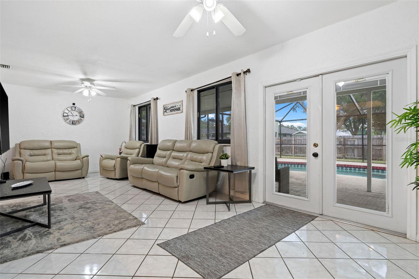
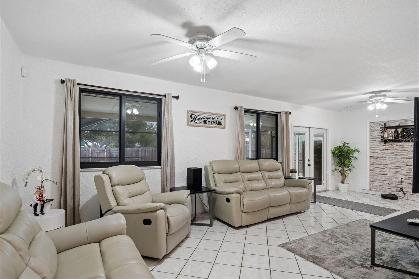
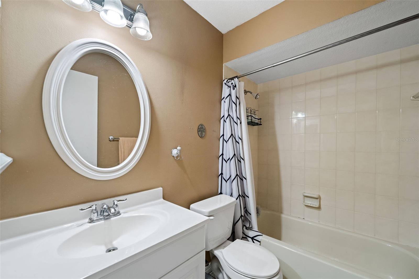
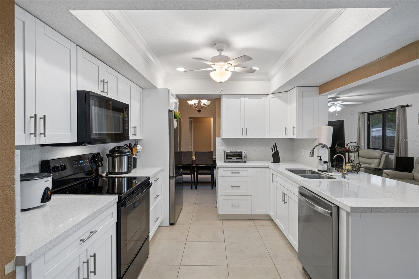
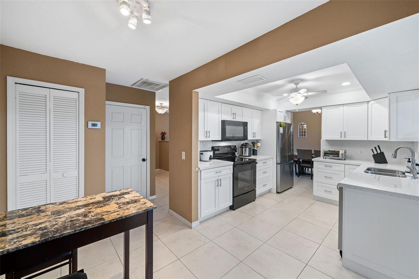
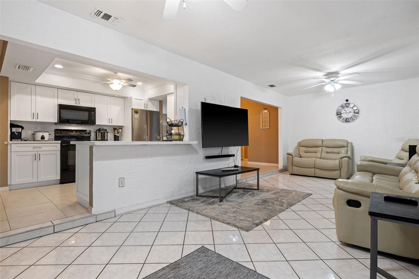
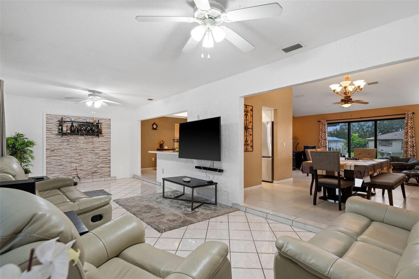
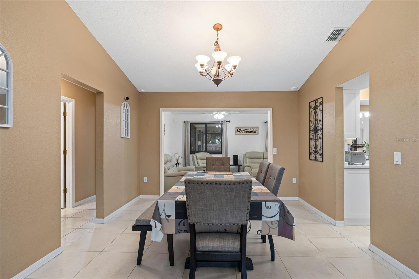
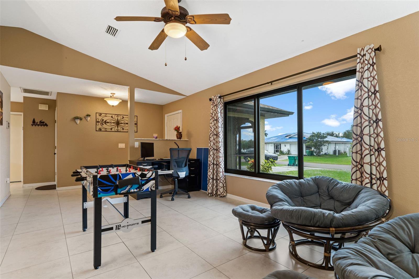
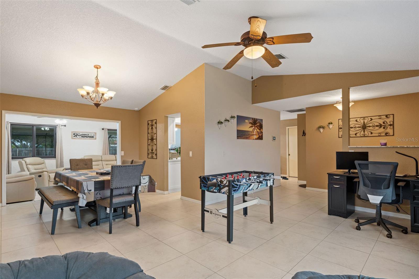
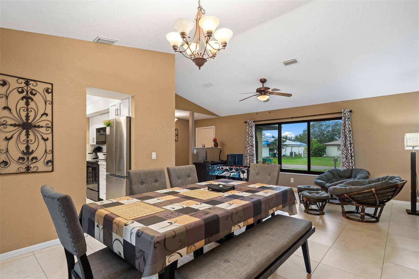
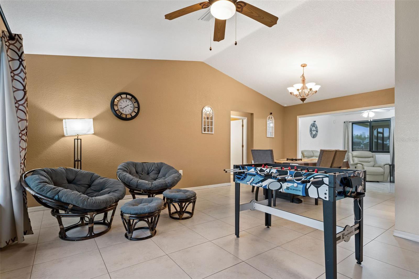
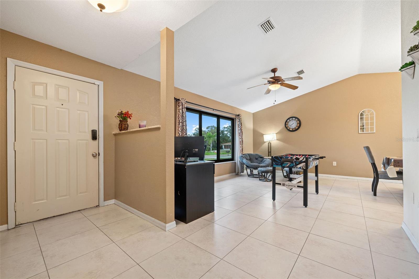
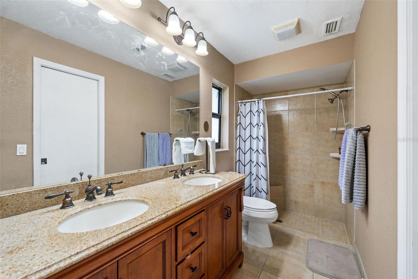
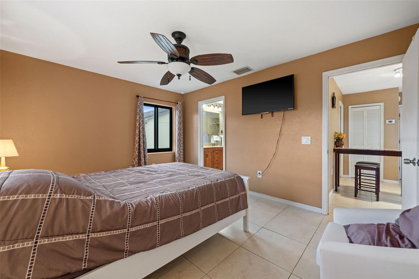
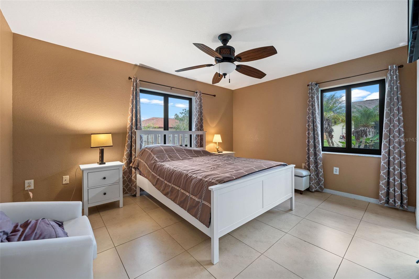
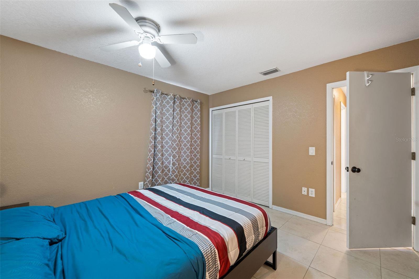
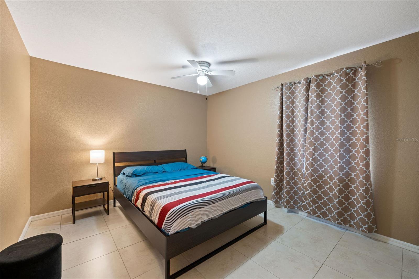
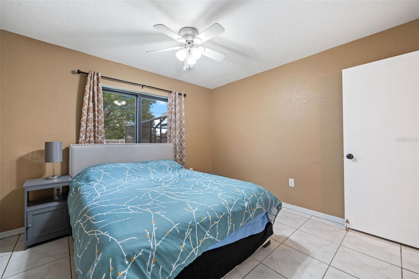
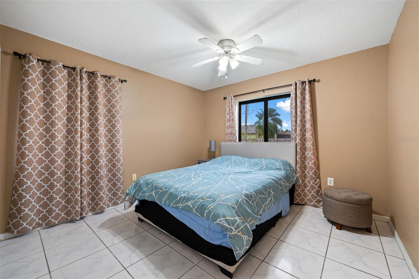
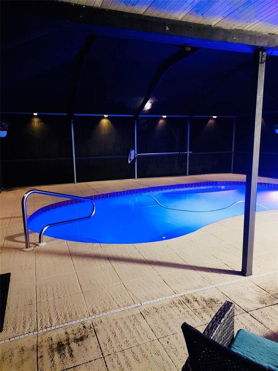
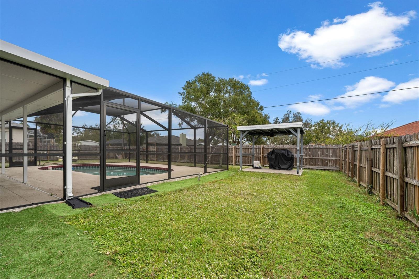
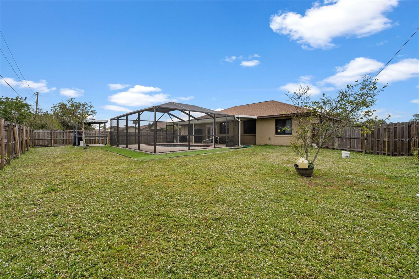

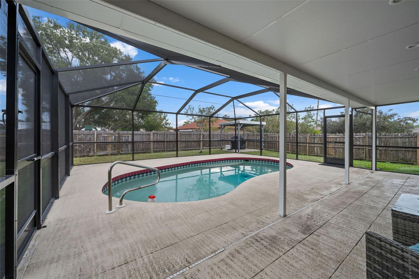
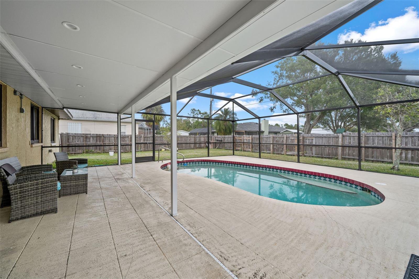
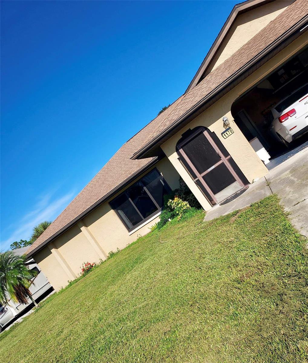
/t.realgeeks.media/thumbnail/iffTwL6VZWsbByS2wIJhS3IhCQg=/fit-in/300x0/u.realgeeks.media/livebythegulf/web_pages/l2l-banner_800x134.jpg)