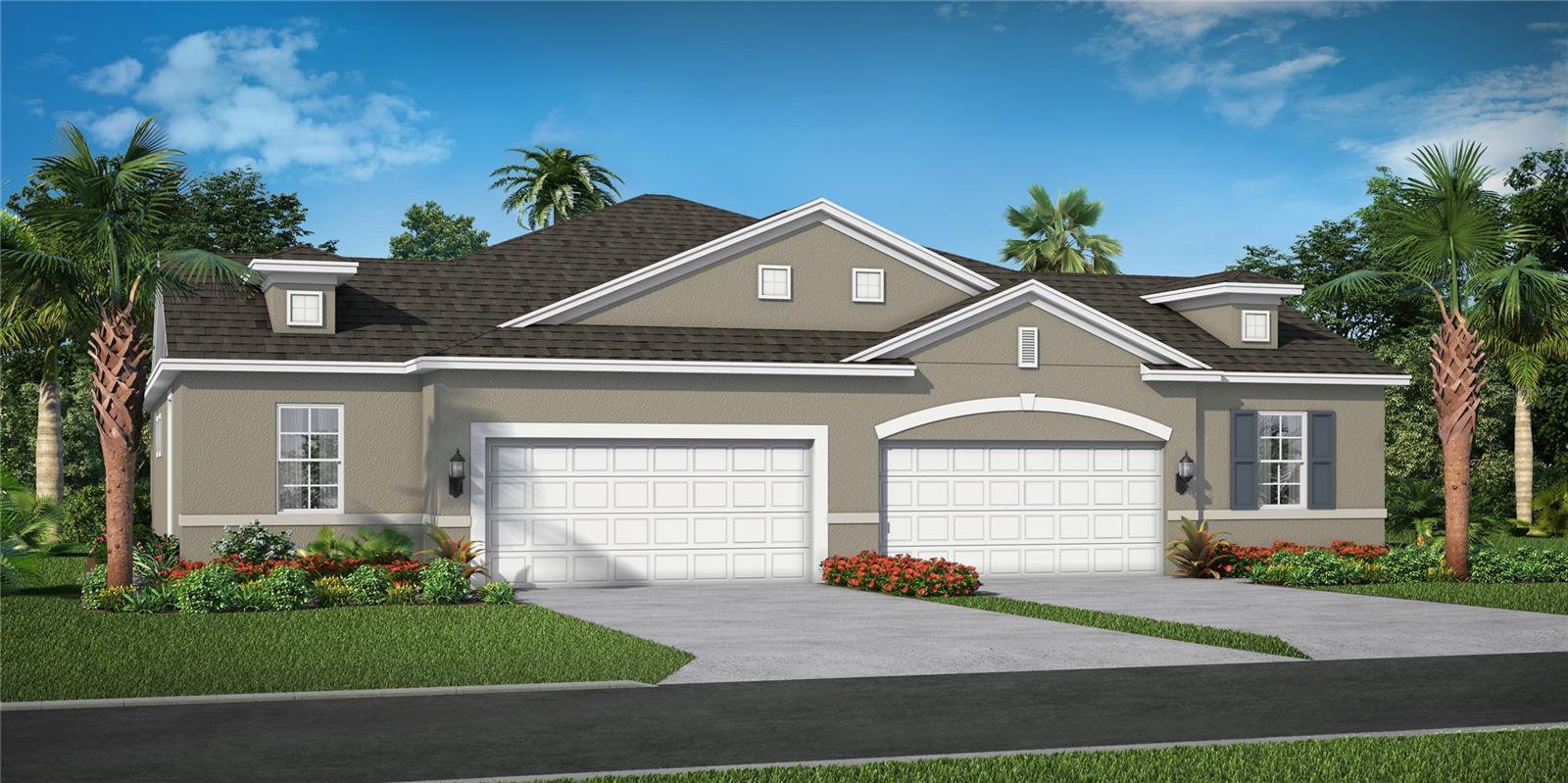24751 Buckingham Way, Port Charlotte, FL 33980
- $373,990
- 2
- BD
- 2
- BA
- 1,506
- SqFt
- List Price
- $373,990
- Status
- Active
- Days on Market
- 133
- Price Change
- ▼ $14,000 1710271820
- MLS#
- T3493213
- Property Style
- Villa
- Architectural Style
- Other
- New Construction
- Yes
- Year Built
- 2023
- Bedrooms
- 2
- Bathrooms
- 2
- Living Area
- 1,506
- Lot Size
- 3,990
- Acres
- 0.09
- Total Acreage
- 0 to less than 1/4
- Legal Subdivision Name
- Kings Gate
- Community Name
- Kings Gate
- MLS Area Major
- Port Charlotte
Property Description
Move in ready home in the resort style, 55+ active adult, golf community of Kings Gate. Doral floor plan 1,506 sqft, 2 bed/ 2 bath/ Den/2 car garage. This home boasts 10’ tall ceilings, 8' tall interior doors and, wood-look porcelain tile flooring through-out. Sliding glass doors and windows are impact glass, cordless faux wood blinds are included. Kitchen has tons of cabinets plus a walk-in pantry, quartz counter top, back splash, and GE stainless steel appliances. Master bath has walk in shower & walk in closets. Smart Home Technology included. Exterior features are lighting, screened lanai, full landscape package and irrigation. Kings Gate offers on site restaurant, golf, planned activities, tennis, pickle ball, pool, gym, lawn bowling & more. Lawn maintenance, irrigation water, cable, roof maintenance, exterior paint, termite, & pressure washing included in HOA.
Additional Information
- Taxes
- $781
- Minimum Lease
- 1 Month
- Hoa Fee
- $1,026
- HOA Payment Schedule
- Quarterly
- Maintenance Includes
- Guard - 24 Hour, Cable TV, Pool, Escrow Reserves Fund, Insurance, Maintenance Structure, Maintenance Grounds, Management, Recreational Facilities
- Location
- On Golf Course, Paved, Private
- Community Features
- Clubhouse, Deed Restrictions, Fitness Center, Golf Carts OK, Golf, Pool, Restaurant, Golf Community, Maintenance Free
- Property Description
- One Story, Attached
- Zoning
- PD
- Interior Layout
- High Ceilings, Smart Home, Solid Surface Counters, Thermostat, Walk-In Closet(s), Window Treatments
- Interior Features
- High Ceilings, Smart Home, Solid Surface Counters, Thermostat, Walk-In Closet(s), Window Treatments
- Floor
- Tile
- Appliances
- Dishwasher, Disposal, Electric Water Heater, Microwave, Range, Refrigerator
- Utilities
- BB/HS Internet Available, Electricity Connected, Sewer Connected, Water Connected
- Heating
- Central, Electric, Heat Pump
- Air Conditioning
- Central Air
- Exterior Construction
- Block, Stucco
- Exterior Features
- Irrigation System, Rain Gutters, Sliding Doors
- Roof
- Shingle
- Foundation
- Slab
- Pool
- Community
- Pool Type
- Other
- Garage Carport
- 2 Car Garage
- Garage Spaces
- 2
- Garage Dimensions
- 18x20
- Housing for Older Persons
- Yes
- Pets
- Not allowed
- Max Pet Weight
- 20
- Pet Size
- Small (16-35 Lbs.)
- Flood Zone Code
- X
- Parcel ID
- 402307463006
- Legal Description
- KINGS GATE PHASE 8 BLOCK 55 LOT 6 ( 3990 SF) 4700/1317
Mortgage Calculator
Listing courtesy of NEAL COMMUNITIES REALTY, INC..
StellarMLS is the source of this information via Internet Data Exchange Program. All listing information is deemed reliable but not guaranteed and should be independently verified through personal inspection by appropriate professionals. Listings displayed on this website may be subject to prior sale or removal from sale. Availability of any listing should always be independently verified. Listing information is provided for consumer personal, non-commercial use, solely to identify potential properties for potential purchase. All other use is strictly prohibited and may violate relevant federal and state law. Data last updated on

/t.realgeeks.media/thumbnail/iffTwL6VZWsbByS2wIJhS3IhCQg=/fit-in/300x0/u.realgeeks.media/livebythegulf/web_pages/l2l-banner_800x134.jpg)