6424 9th Street E, Bradenton, FL 34203
- $345,000
- 3
- BD
- 2
- BA
- 1,529
- SqFt
- List Price
- $345,000
- Status
- Pending
- Days on Market
- 8
- MLS#
- T3522441
- Property Style
- Single Family
- Architectural Style
- Custom, Florida
- Year Built
- 1963
- Bedrooms
- 3
- Bathrooms
- 2
- Living Area
- 1,529
- Lot Size
- 16,418
- Acres
- 0.38
- Total Acreage
- 1/4 to less than 1/2
- Legal Subdivision Name
- Winter Gardens
- Community Name
- Winter Gardens
- MLS Area Major
- Bradenton/Braden River/Lakewood Rch
Property Description
Under contract-accepting backup offers. Home Sweet Home! This adorable CORNER LOT home is located in Winter Gardens, well maintain and offers 1529 sqft of living space. Open concept floorplan with 3 bedrooms, 2 bathrooms and 2 car garage. Walking into the home, open entry foyer leading into the large great room and dinning area. Large kitchen with extended countertops, overlooking into the dinning room and great room. All bedrooms to one side down a hallway, good sizes. Bonus room is a cozy can be used as an office area, another living room or anything a family desires! Laundry room is spacious which leads into the 2 car garage. Stepping outdoors to the backyard through french doors is an open patio overlooking the HUGE corner lot. The land around this home is priceless, perfect for a pool or a landscape garden oasis, ready for entertaining! Updates: Roof (2018), Gutters (2018), AC (2019), Water Heater (2017). Location is ideal, close to main highways and to the beaches. Make this YOUR HOME today!
Additional Information
- Taxes
- $1444
- Minimum Lease
- No Minimum
- Location
- Corner Lot, Landscaped, Oversized Lot, Sidewalk
- Community Features
- No Deed Restriction
- Property Description
- One Story
- Zoning
- RSF3
- Interior Layout
- Ceiling Fans(s), Open Floorplan, Primary Bedroom Main Floor, Solid Wood Cabinets, Window Treatments
- Interior Features
- Ceiling Fans(s), Open Floorplan, Primary Bedroom Main Floor, Solid Wood Cabinets, Window Treatments
- Floor
- Carpet, Tile
- Appliances
- Dishwasher, Dryer, Microwave, Range, Refrigerator, Washer
- Utilities
- Cable Available, Electricity Connected, Street Lights, Water Connected
- Heating
- Central
- Air Conditioning
- Central Air
- Exterior Construction
- Block
- Exterior Features
- French Doors, Irrigation System, Lighting, Rain Gutters, Sidewalk
- Roof
- Shingle
- Foundation
- Slab
- Pool
- No Pool
- Garage Carport
- 2 Car Garage
- Garage Spaces
- 2
- Garage Features
- Driveway, Garage Door Opener
- High School
- Southeast High
- Flood Zone Code
- X
- Parcel ID
- 6575900003
- Legal Description
- LOTS 11,12 BLK 7 WINTER GARDENS UNIT NO 3, INSERT "ALSO N1/2 OF VAC ALLEY LY S OF SD LOTS" P-56-2 PI#65759.0000/3
Mortgage Calculator
Listing courtesy of FUTURE HOME REALTY INC.
StellarMLS is the source of this information via Internet Data Exchange Program. All listing information is deemed reliable but not guaranteed and should be independently verified through personal inspection by appropriate professionals. Listings displayed on this website may be subject to prior sale or removal from sale. Availability of any listing should always be independently verified. Listing information is provided for consumer personal, non-commercial use, solely to identify potential properties for potential purchase. All other use is strictly prohibited and may violate relevant federal and state law. Data last updated on
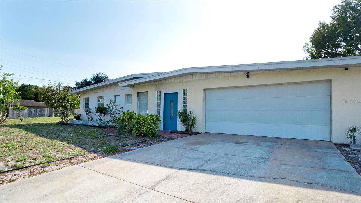
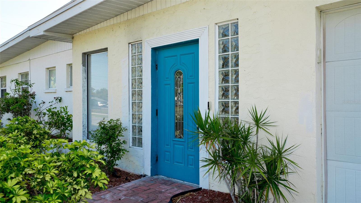
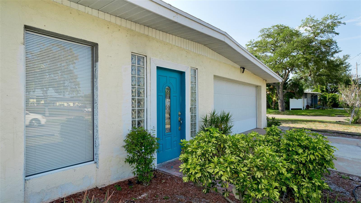
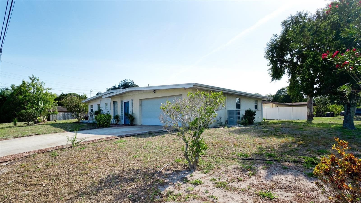


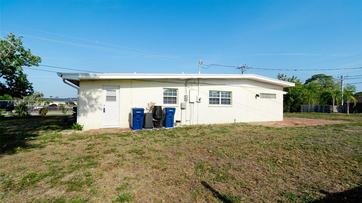
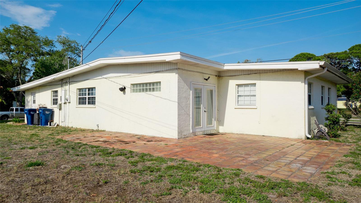

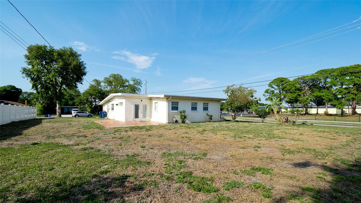
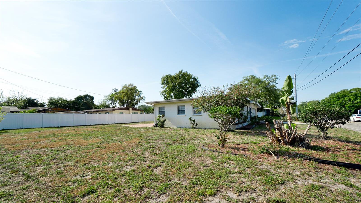
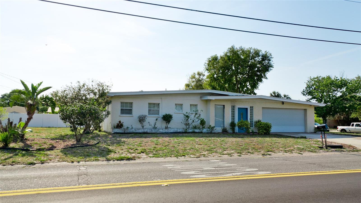
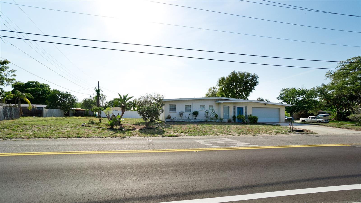
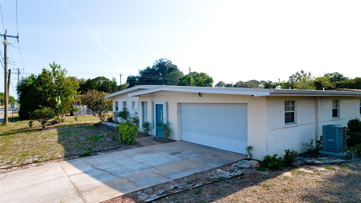
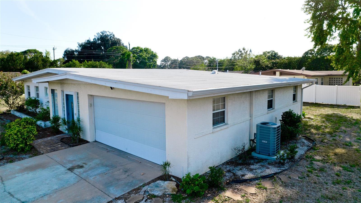
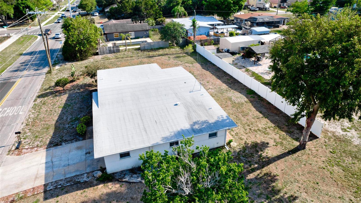
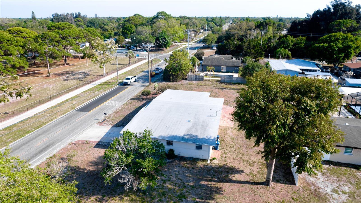
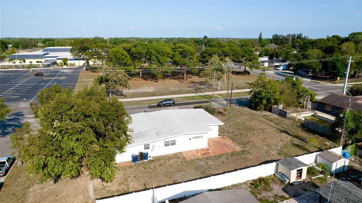
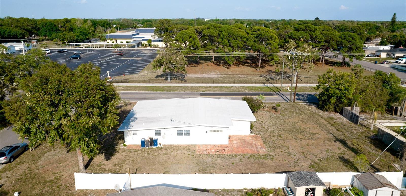
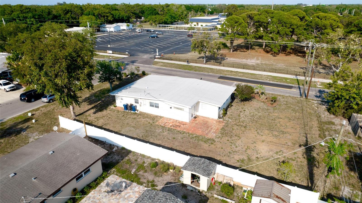

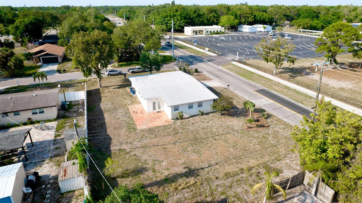
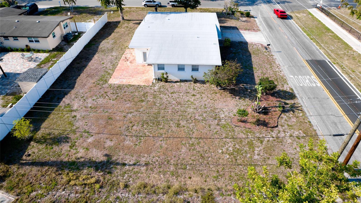


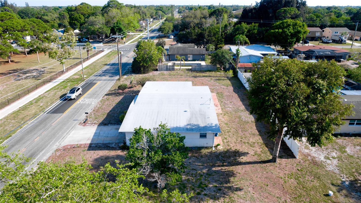
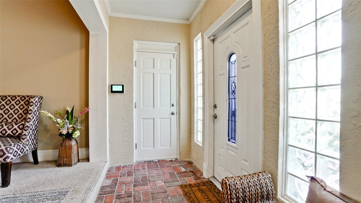
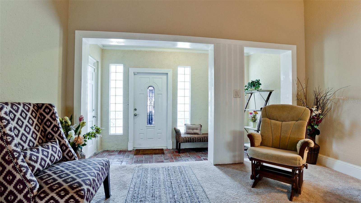

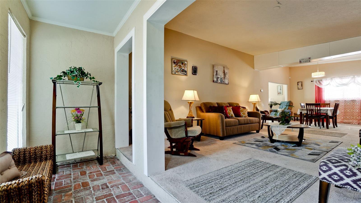
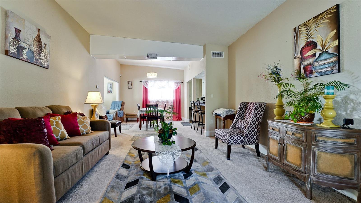
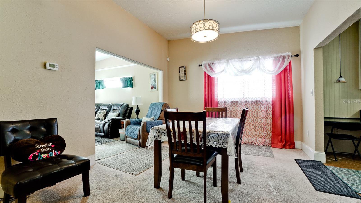


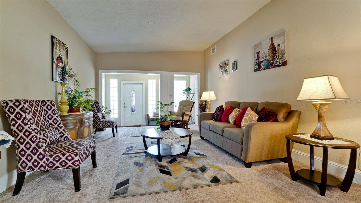
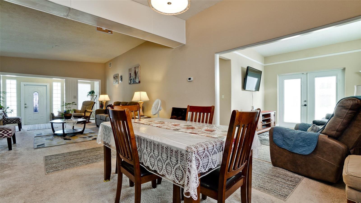

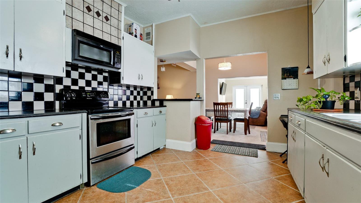
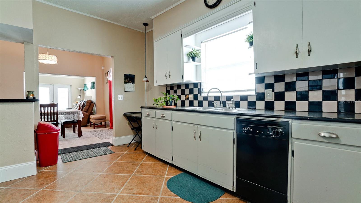

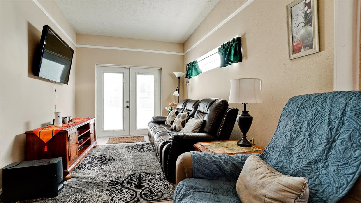

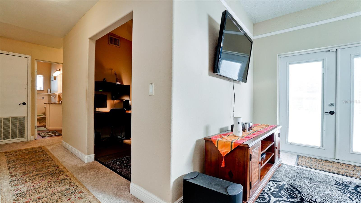


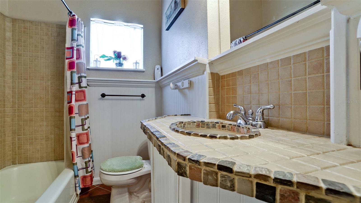
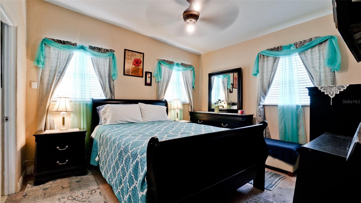


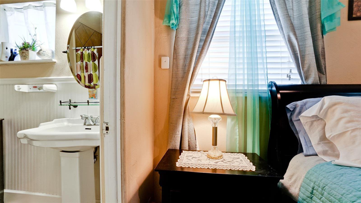
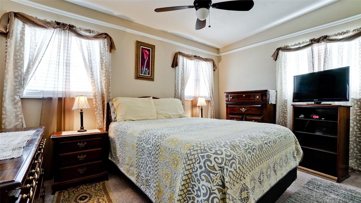


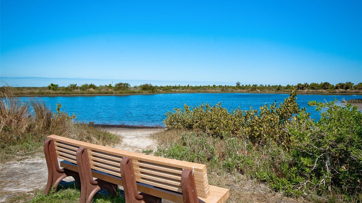
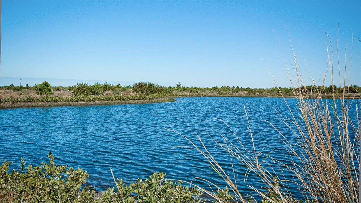
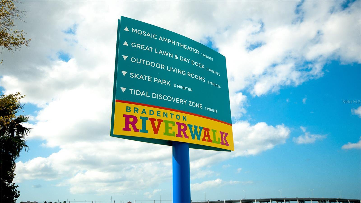
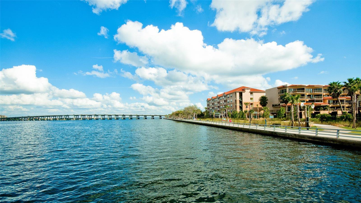
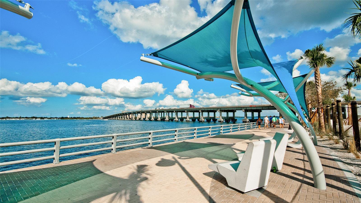
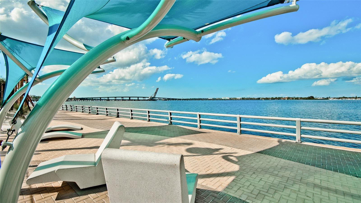
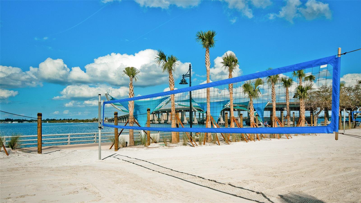

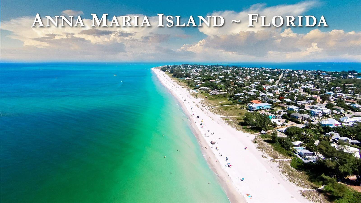
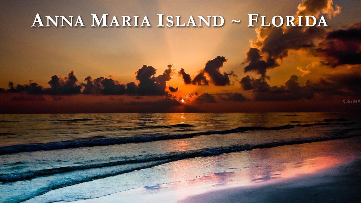

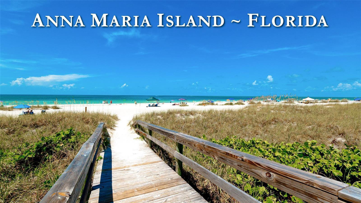
/t.realgeeks.media/thumbnail/iffTwL6VZWsbByS2wIJhS3IhCQg=/fit-in/300x0/u.realgeeks.media/livebythegulf/web_pages/l2l-banner_800x134.jpg)