717 Pinckney Drive, Apollo Beach, FL 33572
- $1,430,000
- 5
- BD
- 4
- BA
- 2,931
- SqFt
- List Price
- $1,430,000
- Status
- Active
- Days on Market
- 11
- MLS#
- T3523072
- Property Style
- Single Family
- Architectural Style
- Cape Cod, Key West
- Year Built
- 2020
- Bedrooms
- 5
- Bathrooms
- 4
- Living Area
- 2,931
- Lot Size
- 8,298
- Acres
- 0.19
- Total Acreage
- 0 to less than 1/4
- Legal Subdivision Name
- Mirabay Ph 2a-3
- MLS Area Major
- Apollo Beach / Ruskin
Property Description
Discover luxury waterfront living at its best in this spectacular two-story home in the highly sought after Mirabay community. Located on a deep canal less than a minute from Tampa Bay waters, this custom-built residence offers five bedrooms and four bathrooms across 2,931 square feet of elegant living space. The ground floor features a master suite with luxurious appointments and a secondary room with an en-suite bath that easily converts into a home office. Upstairs, enjoy the expansive loft and a screened balcony perfect for watching sunrises and rocket launches. The property boasts a private dock with electricity and water, including a 10,000 lb boat lift and a separate jet ski lift, ideal for boating enthusiasts. The outdoor space is a highlight with a custom-built kitchen and a beautiful pool with hot tub providing a perfect setting for entertaining or relaxing. High-end finishes throughout the home, ample natural light in all bedrooms, and modern high end gas appliances in the fully equipped kitchen enhance this home's appeal. Located in the Mirabay community and built by Bistro Builders following the Catalina floorplan, this property offers an unmatched blend of style, comfort, and prime location. Don't miss the opportunity to own this one-of-a-kind home where luxury meets convenience in a serene waterfront setting. Contact us today to schedule a showing and see all that this beautiful property has to offer!
Additional Information
- Taxes
- $9824
- Taxes
- $5,591
- Minimum Lease
- 8-12 Months
- HOA Fee
- $157
- HOA Payment Schedule
- Annually
- Maintenance Includes
- Pool, Maintenance Grounds, Recreational Facilities
- Location
- Cul-De-Sac, Flood Insurance Required, FloodZone, In County, Sidewalk, Street Dead-End
- Community Features
- Association Recreation - Owned, Clubhouse, Deed Restrictions, Fitness Center, Gated Community - No Guard, Golf Carts OK, Irrigation-Reclaimed Water, Park, Playground, Pool, Restaurant, Sidewalks, Special Community Restrictions, Tennis Courts, Security
- Property Description
- Two Story
- Zoning
- PD
- Interior Layout
- Attic Fan, Ceiling Fans(s), Coffered Ceiling(s), Crown Molding, Eat-in Kitchen, High Ceilings, Kitchen/Family Room Combo, Open Floorplan, Primary Bedroom Main Floor, Solid Surface Counters, Solid Wood Cabinets, Split Bedroom, Stone Counters, Thermostat, Thermostat Attic Fan, Walk-In Closet(s), Window Treatments
- Interior Features
- Attic Fan, Ceiling Fans(s), Coffered Ceiling(s), Crown Molding, Eat-in Kitchen, High Ceilings, Kitchen/Family Room Combo, Open Floorplan, Primary Bedroom Main Floor, Solid Surface Counters, Solid Wood Cabinets, Split Bedroom, Stone Counters, Thermostat, Thermostat Attic Fan, Walk-In Closet(s), Window Treatments
- Floor
- Ceramic Tile, Hardwood, Tile
- Appliances
- Bar Fridge, Built-In Oven, Convection Oven, Dishwasher, Disposal, Dryer, Electric Water Heater, Exhaust Fan, Freezer, Ice Maker, Microwave, Range, Range Hood, Refrigerator, Tankless Water Heater, Water Filtration System, Water Softener
- Utilities
- BB/HS Internet Available, Cable Available, Electricity Connected, Fiber Optics, Fire Hydrant, Natural Gas Connected, Phone Available, Public, Sewer Connected, Sprinkler Meter, Sprinkler Recycled, Sprinkler Well, Street Lights, Underground Utilities, Water Connected
- Heating
- Central, Electric
- Air Conditioning
- Central Air
- Fireplace Description
- Free Standing, Gas, Masonry, Outside
- Exterior Construction
- Concrete, Stucco
- Exterior Features
- Balcony, Gray Water System, Hurricane Shutters, Irrigation System, Lighting, Outdoor Grill, Outdoor Kitchen, Private Mailbox, Rain Gutters, Sidewalk, Sliding Doors, Sprinkler Metered, Tennis Court(s)
- Roof
- Metal
- Foundation
- Slab
- Pool
- Community, Private
- Pool Type
- Auto Cleaner, Chlorine Free, Deck, Fiber Optic Lighting, Gunite, Heated, In Ground, Lighting, Outside Bath Access, Pool Sweep, Salt Water, Screen Enclosure
- Garage Carport
- 2 Car Garage
- Garage Spaces
- 2
- Garage Features
- Driveway, Garage Door Opener, Ground Level, Off Street, On Street
- Garage Dimensions
- 21x20
- Elementary School
- Apollo Beach-Hb
- Middle School
- Eisenhower-Hb
- High School
- Lennard-HB
- Water Name
- Tampa Bay
- Water Extras
- Lift, Minimum Wake Zone, No Wake Zone, Seawall - Concrete
- Water View
- Canal
- Water Access
- Bay/Harbor, Brackish Water, Canal - Brackish, Canal - Saltwater, Gulf/Ocean, Gulf/Ocean to Bay
- Water Frontage
- Brackish Water, Canal - Brackish, Canal - Saltwater
- Pets
- Allowed
- Flood Zone Code
- AE
- Parcel ID
- U-29-31-19-84R-000019-00004.0
- Legal Description
- MIRABAY PHASE 2A-3 LOT 4 BLOCK 19
Mortgage Calculator
Listing courtesy of ALIGN RIGHT REALTY SOUTH SHORE.
StellarMLS is the source of this information via Internet Data Exchange Program. All listing information is deemed reliable but not guaranteed and should be independently verified through personal inspection by appropriate professionals. Listings displayed on this website may be subject to prior sale or removal from sale. Availability of any listing should always be independently verified. Listing information is provided for consumer personal, non-commercial use, solely to identify potential properties for potential purchase. All other use is strictly prohibited and may violate relevant federal and state law. Data last updated on




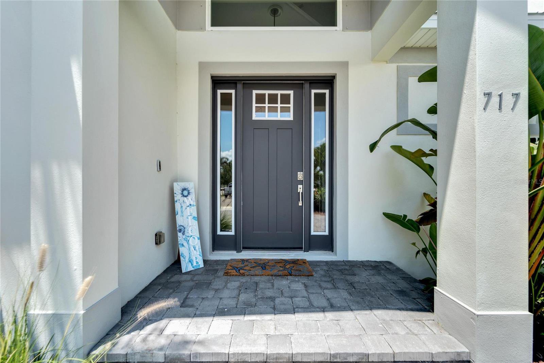
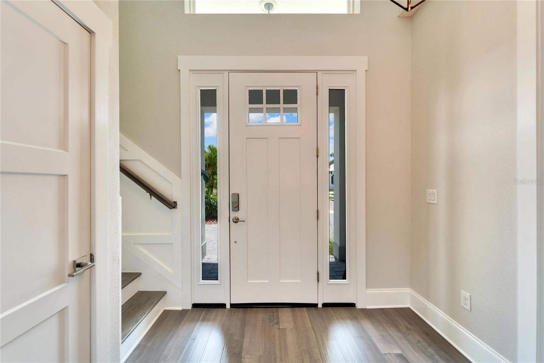















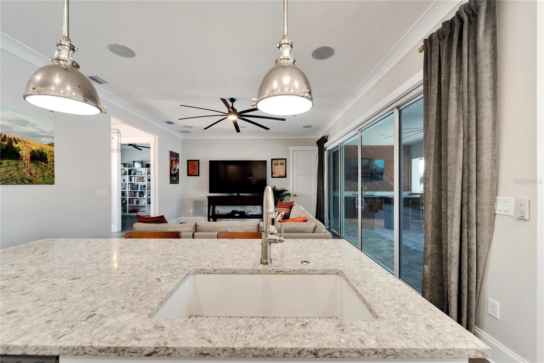

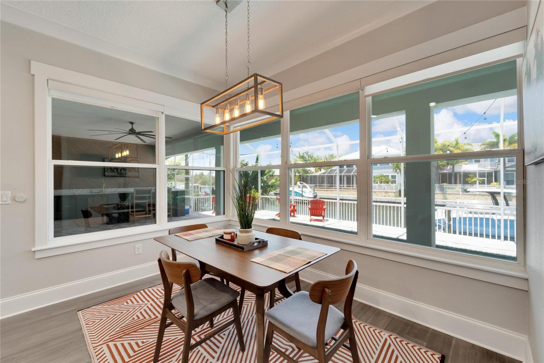








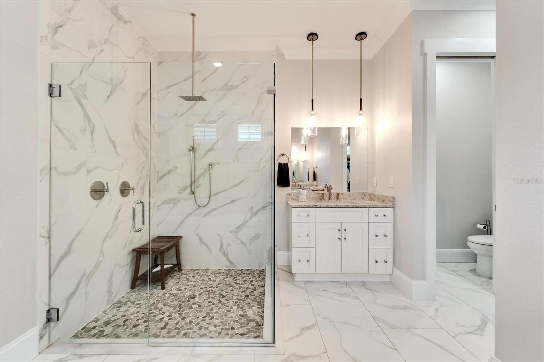




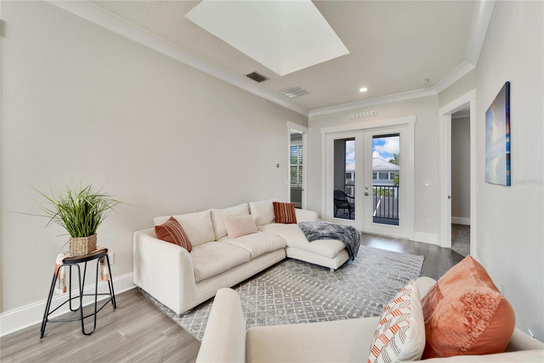








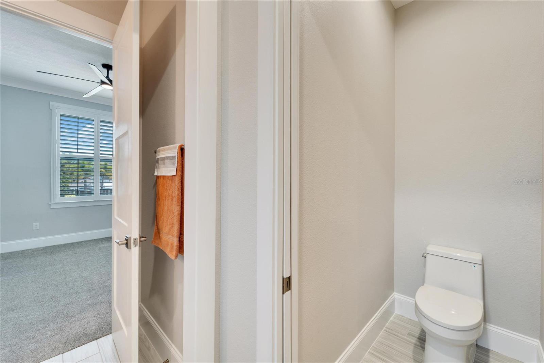











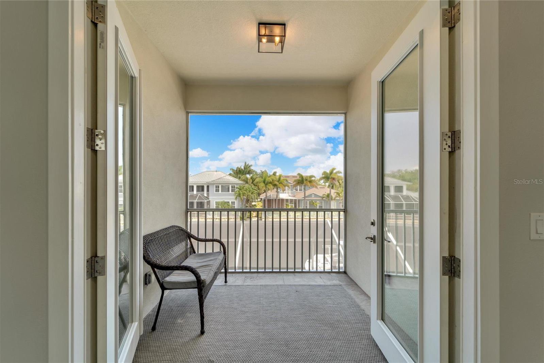


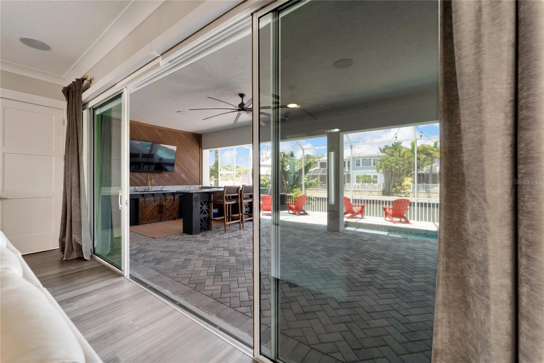
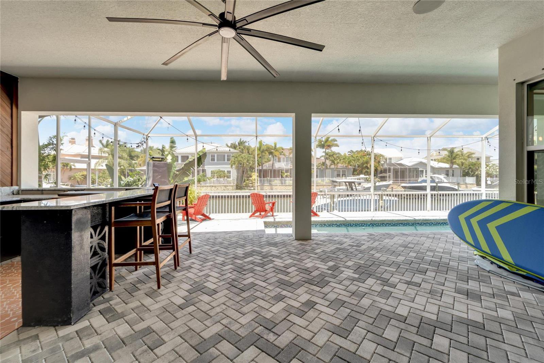

















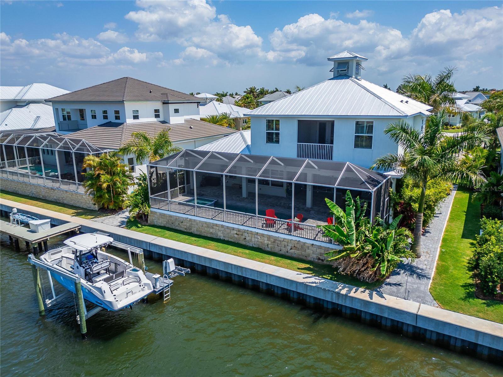






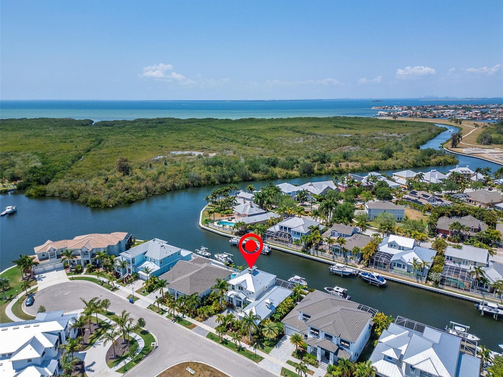
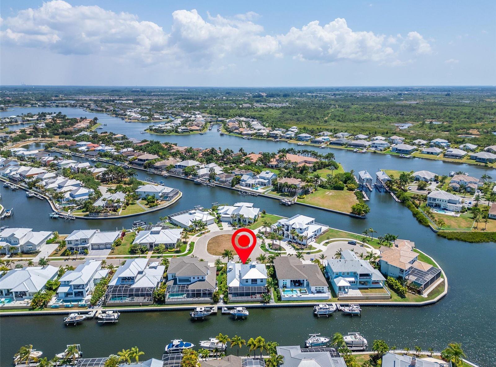

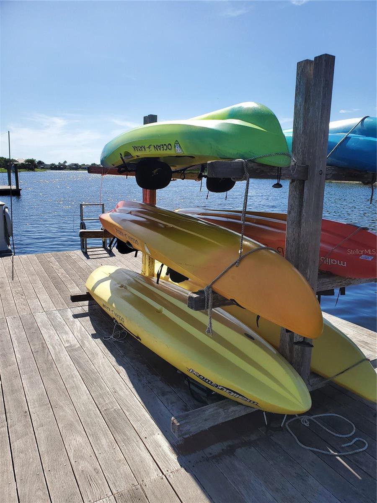
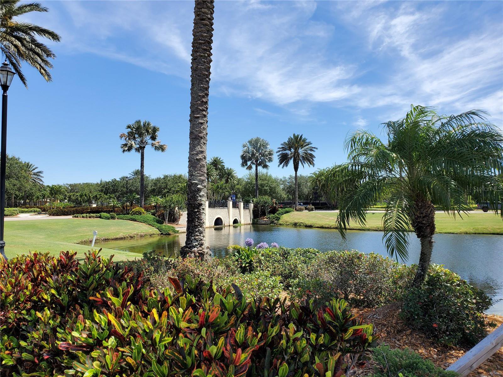
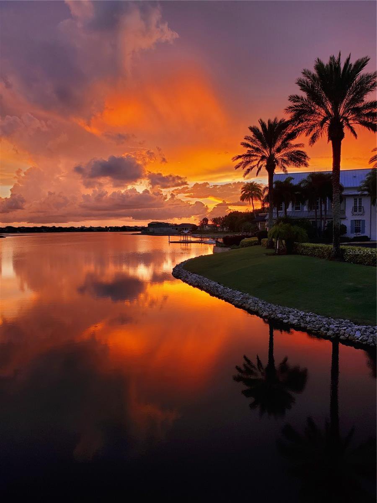
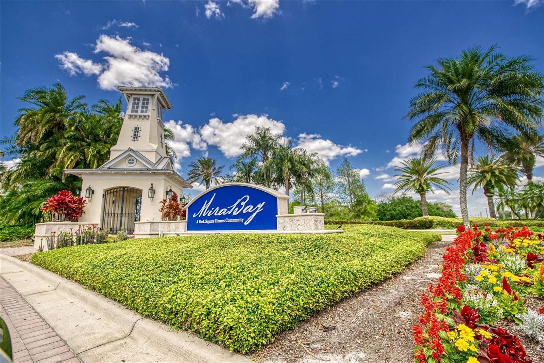

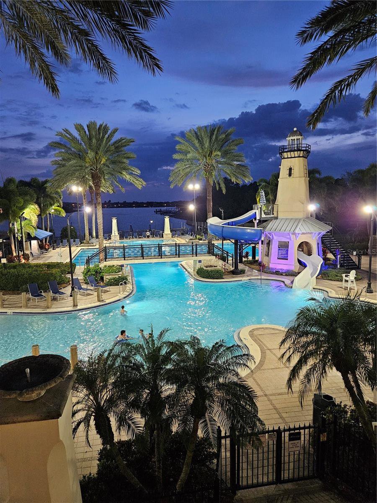
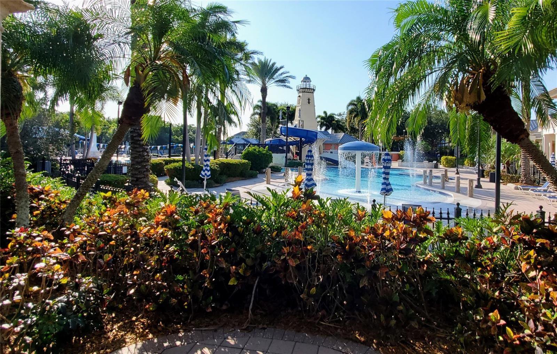



/t.realgeeks.media/thumbnail/iffTwL6VZWsbByS2wIJhS3IhCQg=/fit-in/300x0/u.realgeeks.media/livebythegulf/web_pages/l2l-banner_800x134.jpg)