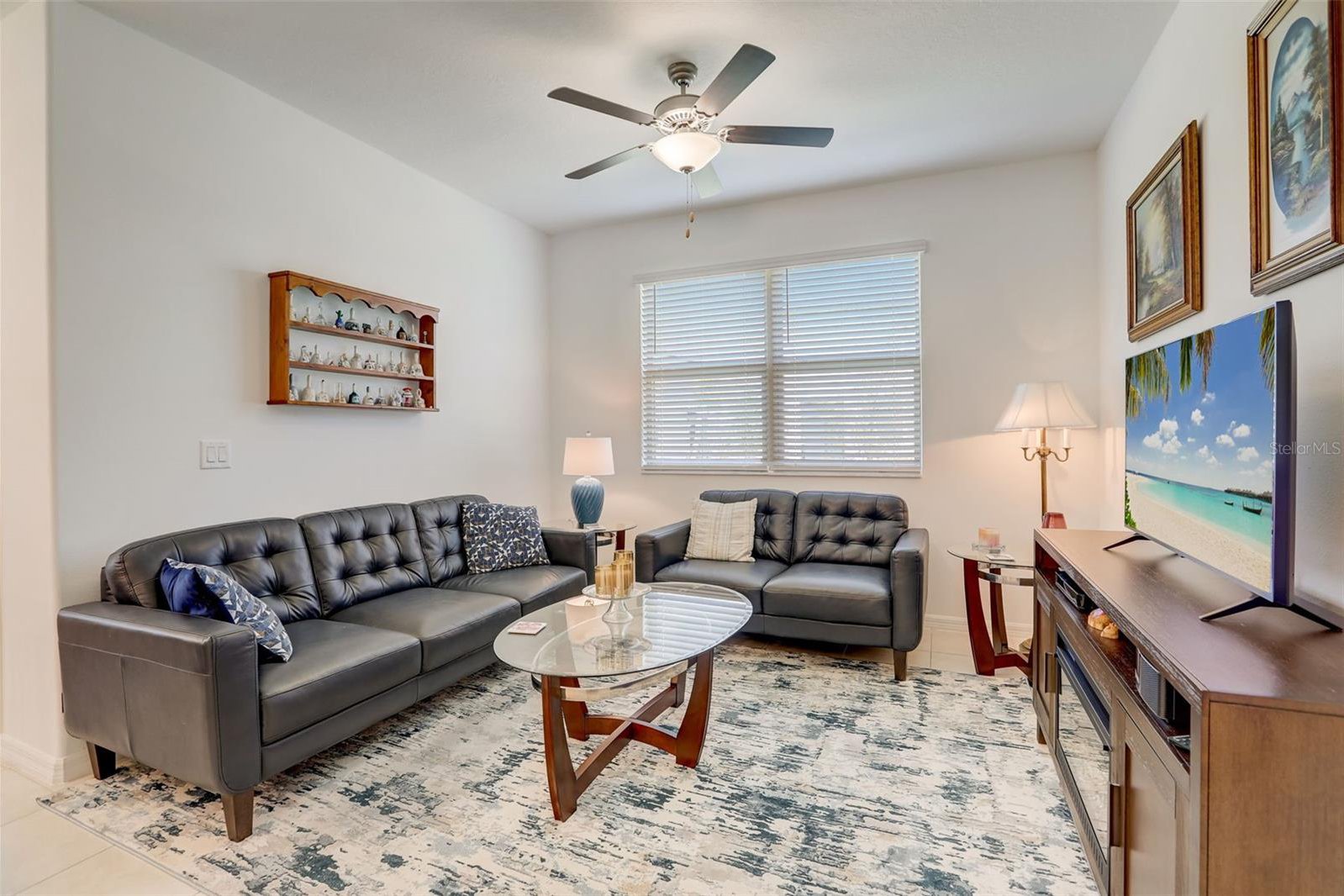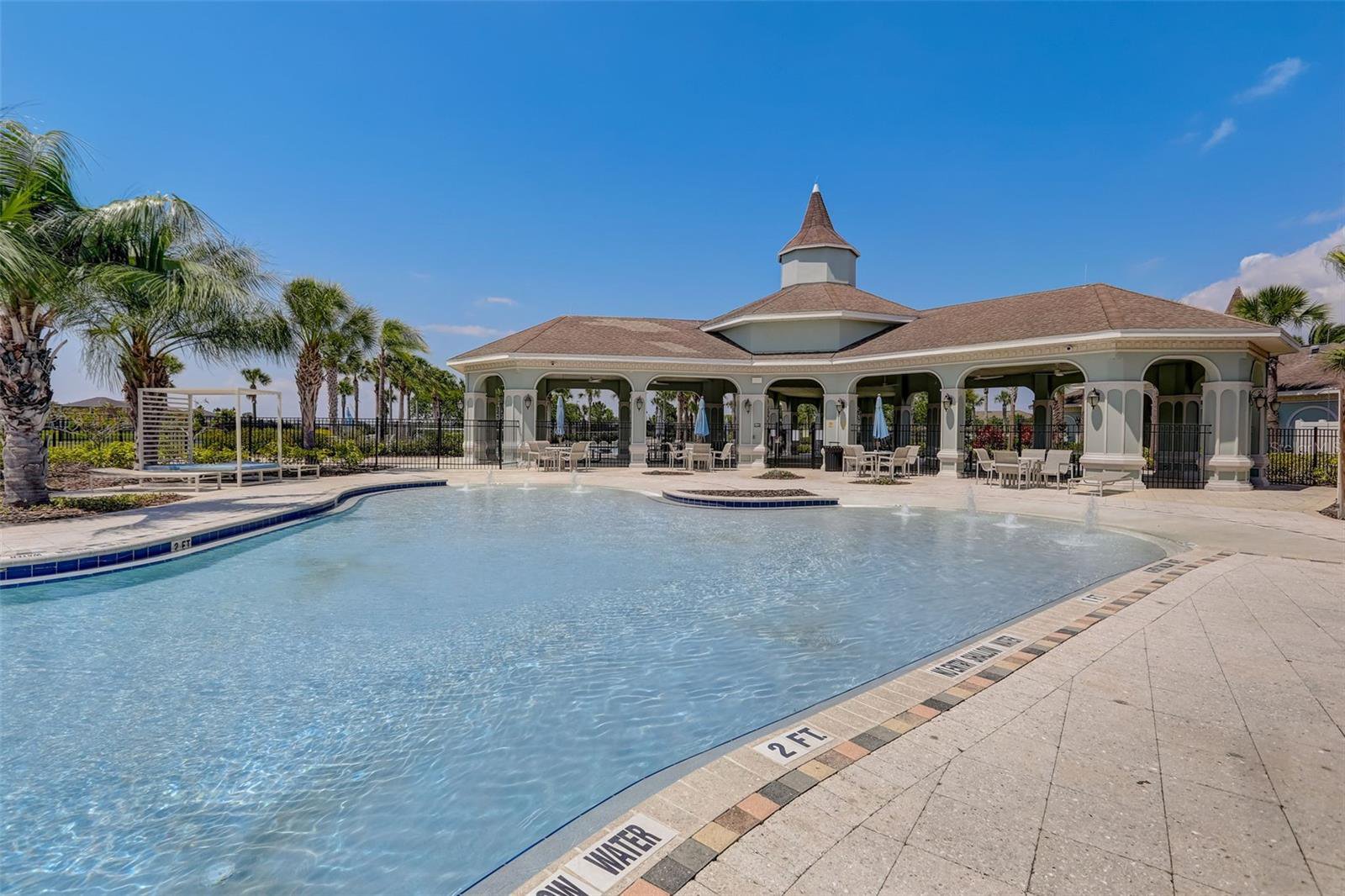14342 Editors Note Street, Ruskin, FL 33573
- $300,000
- 3
- BD
- 2.5
- BA
- 1,787
- SqFt
- List Price
- $300,000
- Status
- Active
- Days on Market
- 11
- Price Change
- ▼ $5,800 1715901606
- MLS#
- T3524275
- Property Style
- Townhouse
- Architectural Style
- Contemporary
- Year Built
- 2022
- Bedrooms
- 3
- Bathrooms
- 2.5
- Baths Half
- 1
- Living Area
- 1,787
- Lot Size
- 3,729
- Acres
- 0.09
- Total Acreage
- 0 to less than 1/4
- Legal Subdivision Name
- Belmont Twnhms Prcl F
- MLS Area Major
- Sun City Center / Ruskin
Property Description
This townhome in Belmont offers a luxurious and low-maintenance lifestyle in a gated community, Maintenance Free with Water included. The Energy Star-certified home includes upgrades such as: water softener, Accordian hurricane shutters that you can close from the inside, a Ring alarm system, and garage floor painted. This Almost New, Corner Unit, features 3 large bedrooms with generous closet space, spacious Loft, 1/2 bath on first floor, Jack and Jill bath upstairs, double sink master bath, laundry room with washer and dryer included. The open-concept kitchen with spacious countertops allows you to entertain guests while preparing chef-inspired meals. Granite countertops, brand-new stainless-steel appliances and tiled completely on first level. Enjoy outdoor living with a screened lanai and resort-style amenities like basketball and tennis courts, a playground, sidewalks, and a clubhouse with a pool and a Lap pool for family gatherings. Located conveniently near shops, Publix, nail salon, pizza, ice cream shops, and more. This home is a rare find in an amazing location. Minutes to restaurants, schools, hospitals, highway to amazing beaches, airport and Mac Dill Air Force Base. Call Now for your private viewing!
Additional Information
- Taxes
- $2933
- Taxes
- $1,731
- Minimum Lease
- 1-2 Years
- Hoa Fee
- $180
- HOA Payment Schedule
- Monthly
- Maintenance Includes
- Pool, Trash, Water
- Location
- Corner Lot
- Community Features
- Clubhouse, Deed Restrictions, Dog Park, Gated Community - No Guard, Park, Playground, Pool, Sidewalks
- Property Description
- Two Story
- Zoning
- PD
- Interior Layout
- Ceiling Fans(s), Eat-in Kitchen, Living Room/Dining Room Combo, Open Floorplan, PrimaryBedroom Upstairs, Smart Home, Stone Counters, Thermostat, Walk-In Closet(s), Window Treatments
- Interior Features
- Ceiling Fans(s), Eat-in Kitchen, Living Room/Dining Room Combo, Open Floorplan, PrimaryBedroom Upstairs, Smart Home, Stone Counters, Thermostat, Walk-In Closet(s), Window Treatments
- Floor
- Carpet, Ceramic Tile
- Appliances
- Dishwasher, Disposal, Dryer, Electric Water Heater, Microwave, Range, Refrigerator, Washer, Water Filtration System, Water Softener
- Utilities
- Cable Available, Electricity Available
- Heating
- Central, Electric
- Air Conditioning
- Central Air
- Exterior Construction
- Block, Stucco
- Exterior Features
- Hurricane Shutters, Irrigation System, Lighting, Sidewalk
- Roof
- Shingle
- Foundation
- Slab
- Pool
- Community
- Garage Carport
- 1 Car Garage
- Garage Spaces
- 1
- Elementary School
- Belmont Elementary School
- Middle School
- Eisenhower-Hb
- High School
- Sumner High School
- Pets
- Allowed
- Flood Zone Code
- X
- Parcel ID
- U-19-31-20-C62-000019-00001.0
- Legal Description
- BELMONT TOWNHOMES PARCEL F LOT 1 BLOCK 19
Mortgage Calculator
Listing courtesy of RE/MAX REALTY UNLIMITED.
StellarMLS is the source of this information via Internet Data Exchange Program. All listing information is deemed reliable but not guaranteed and should be independently verified through personal inspection by appropriate professionals. Listings displayed on this website may be subject to prior sale or removal from sale. Availability of any listing should always be independently verified. Listing information is provided for consumer personal, non-commercial use, solely to identify potential properties for potential purchase. All other use is strictly prohibited and may violate relevant federal and state law. Data last updated on








































/t.realgeeks.media/thumbnail/iffTwL6VZWsbByS2wIJhS3IhCQg=/fit-in/300x0/u.realgeeks.media/livebythegulf/web_pages/l2l-banner_800x134.jpg)