30328 Marquette Avenue, Wesley Chapel, FL 33545
- $508,990
- 5
- BD
- 3
- BA
- 2,615
- SqFt
- List Price
- $508,990
- Status
- Active
- Days on Market
- 11
- MLS#
- T3524782
- Property Style
- Single Family
- Year Built
- 2022
- Bedrooms
- 5
- Bathrooms
- 3
- Living Area
- 2,615
- Lot Size
- 4,666
- Acres
- 0.11
- Total Acreage
- 0 to less than 1/4
- Legal Subdivision Name
- Wesbridge Ph 1
- MLS Area Major
- Wesley Chapel
Property Description
In the beautifully developing area of Wesley Chapel lies this charming, move in ready, single family home new to market. Being built in 2022, this like-new property boasts 5 bedrooms and 3 bathrooms, with an open floor plan really making the most of its 2600+ square footage. The common areas on the first level include a formal dining room and living room with full kitchen access. The kitchen is rich with upgrades, elevating the style while providing functionality. Through sliding glass doors from the living room, the backyard is accessible. The covered patio provides shade during those warmer days, while the paver patio that flows out into a lush yard with maturing trees gives you great access to and enjoyability of this fully fenced retreat. Back inside and on the second level are the bedrooms and bathrooms, as well as the laundry room and a bonus loft space. The primary bedroom and bathroom en-suite are spacious and cozy, with clean lines and a neutral color palette. From the eye catching landscaping in the front yard to the serenity of the interior, this house has it all. In a gated community, close to shopping malls and outlets, easy access to I-75, and a sports district park less than 5 minutes away. The resort style community amenities including playgrounds and water parks adds to the appeal of this property. Now accepting showings.
Additional Information
- Taxes
- $8693
- Taxes
- $2,055
- Minimum Lease
- No Minimum
- HOA Fee
- $42
- HOA Payment Schedule
- Monthly
- Community Features
- Clubhouse, Fitness Center, Park, Playground, Pool, No Deed Restriction
- Property Description
- Two Story
- Zoning
- MPUD
- Interior Layout
- Kitchen/Family Room Combo, Open Floorplan, PrimaryBedroom Upstairs, Stone Counters
- Interior Features
- Kitchen/Family Room Combo, Open Floorplan, PrimaryBedroom Upstairs, Stone Counters
- Floor
- Luxury Vinyl, Tile
- Appliances
- Dishwasher, Range, Refrigerator
- Utilities
- Public
- Heating
- Central
- Air Conditioning
- Central Air
- Exterior Construction
- Cement Siding
- Exterior Features
- Sidewalk
- Roof
- Shingle
- Foundation
- Slab
- Pool
- Community
- Garage Carport
- 2 Car Garage
- Garage Spaces
- 2
- Pets
- Allowed
- Flood Zone Code
- X
- Parcel ID
- 20-26-04-010.0-009.00-006.0
- Legal Description
- WESBRIDGE PHASE 1 PB 78 PG 40 BLOCK 9 LOT 6
Mortgage Calculator
Listing courtesy of LPT REALTY.
StellarMLS is the source of this information via Internet Data Exchange Program. All listing information is deemed reliable but not guaranteed and should be independently verified through personal inspection by appropriate professionals. Listings displayed on this website may be subject to prior sale or removal from sale. Availability of any listing should always be independently verified. Listing information is provided for consumer personal, non-commercial use, solely to identify potential properties for potential purchase. All other use is strictly prohibited and may violate relevant federal and state law. Data last updated on

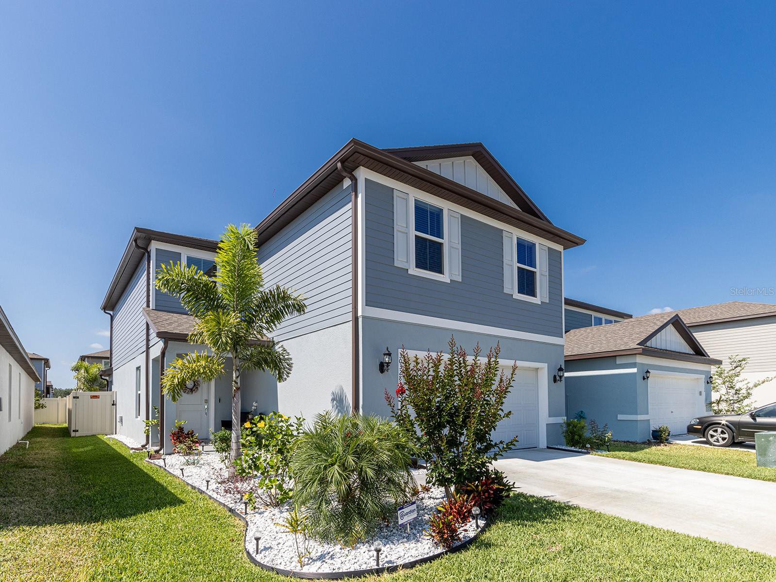


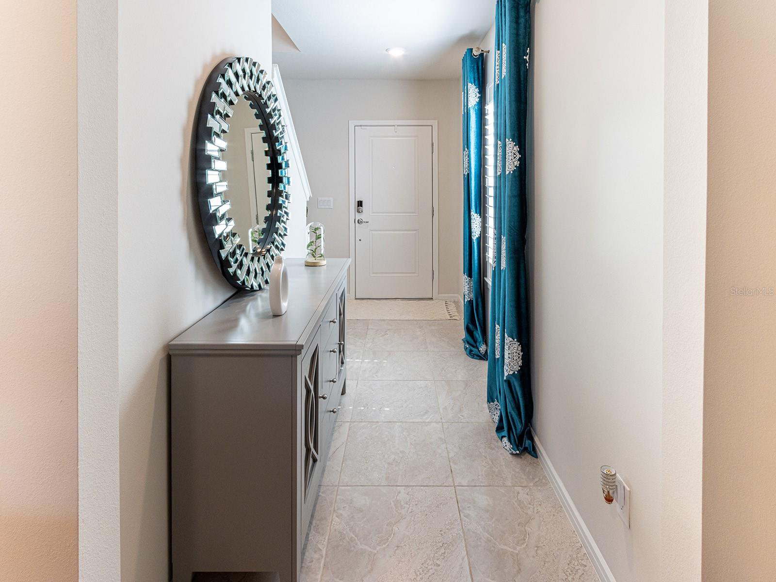



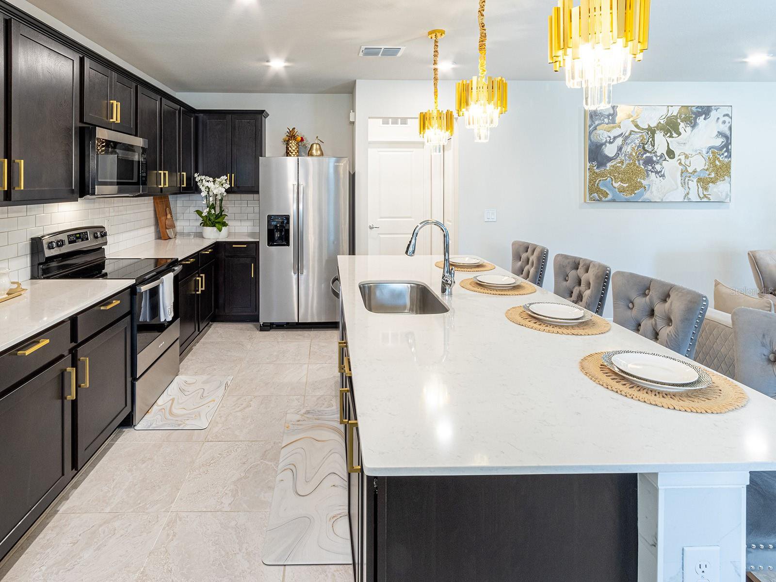




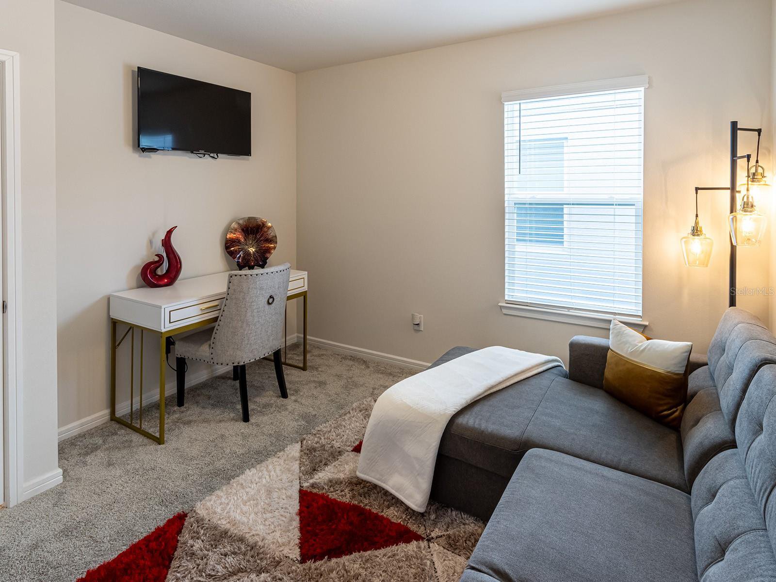



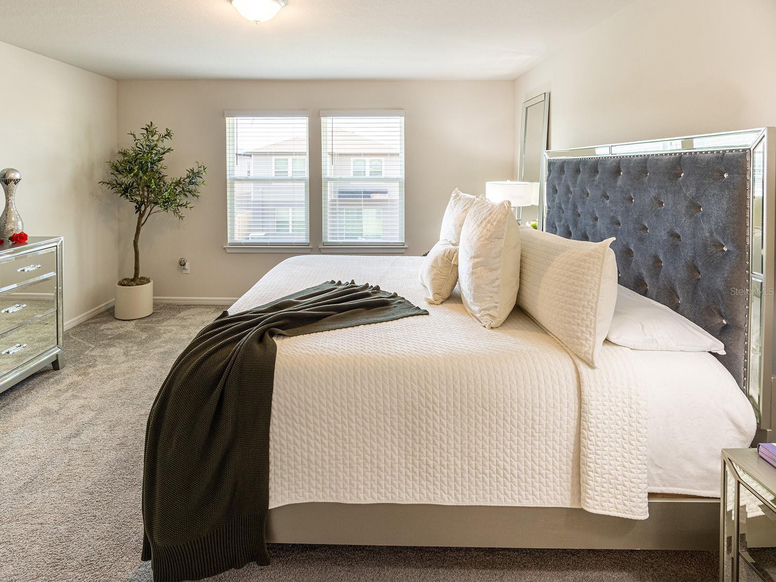



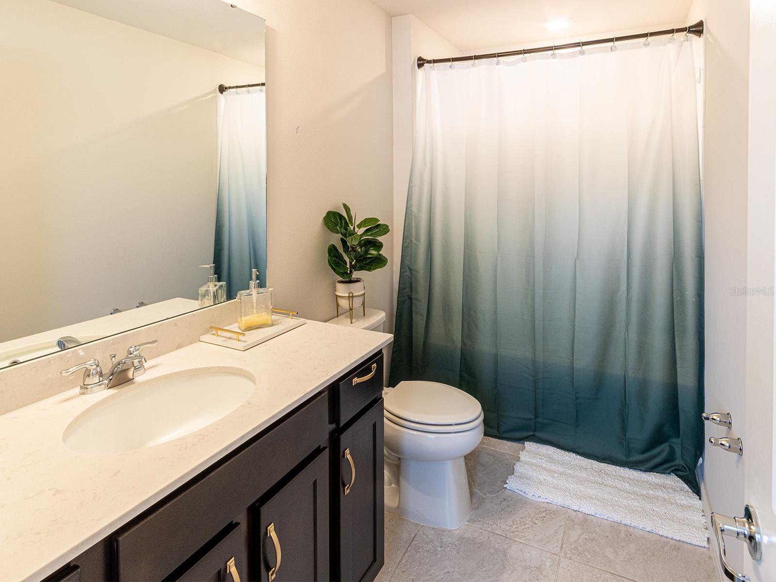
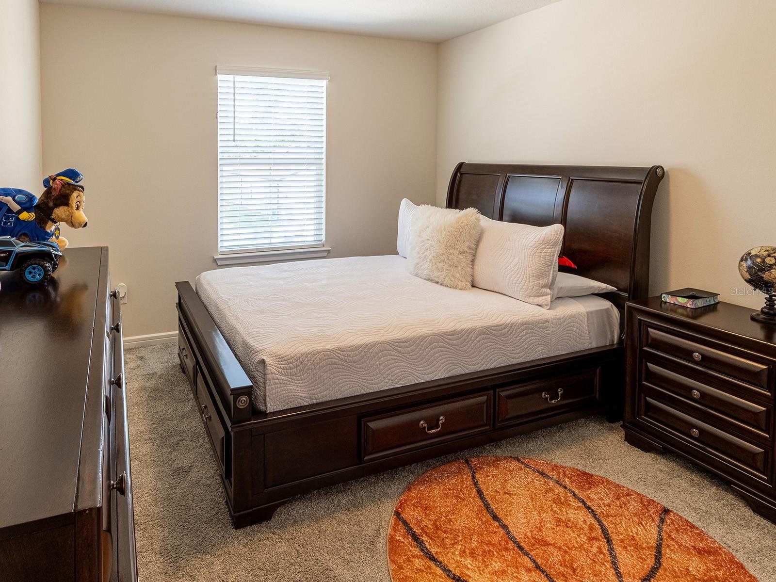

















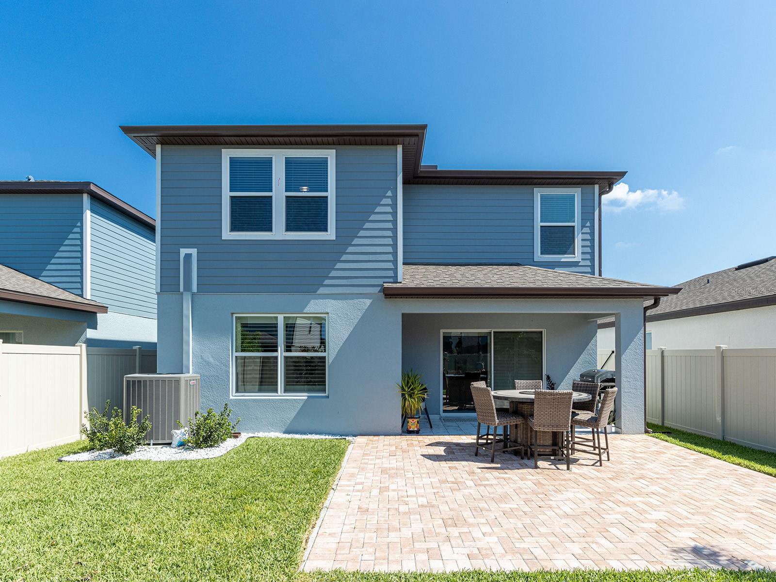
/t.realgeeks.media/thumbnail/iffTwL6VZWsbByS2wIJhS3IhCQg=/fit-in/300x0/u.realgeeks.media/livebythegulf/web_pages/l2l-banner_800x134.jpg)