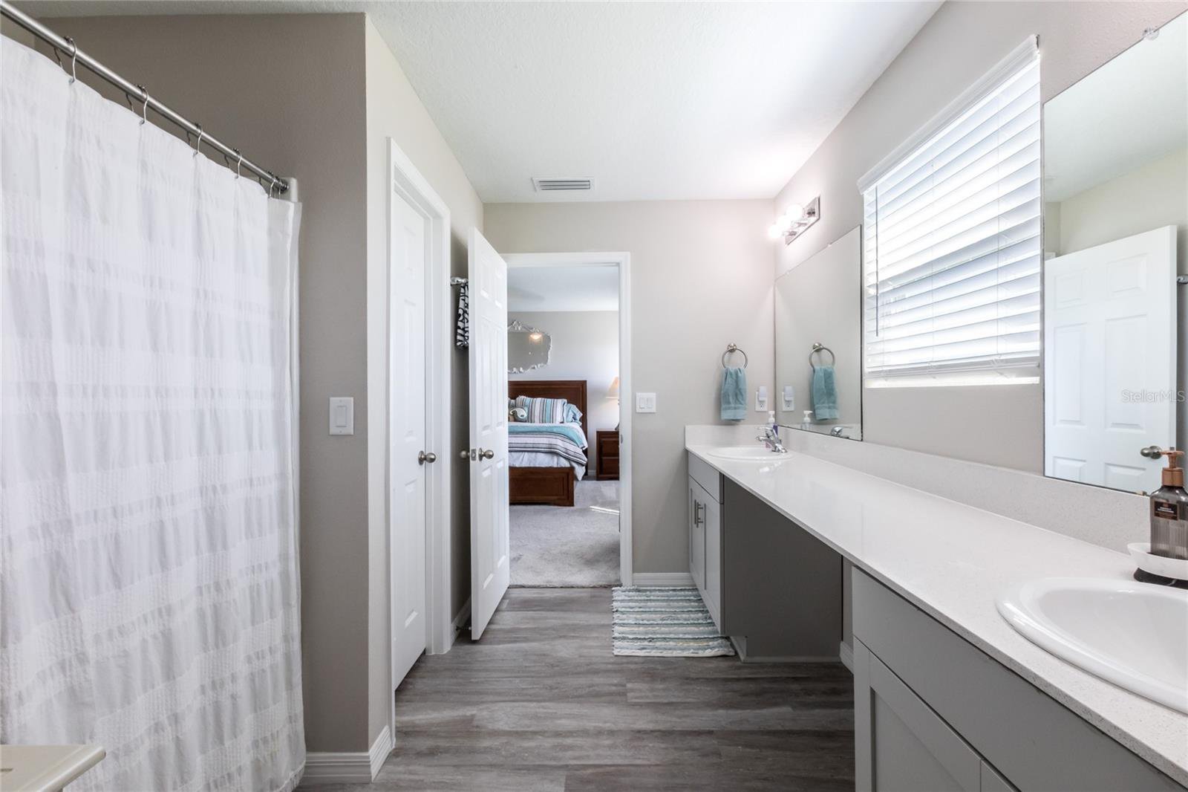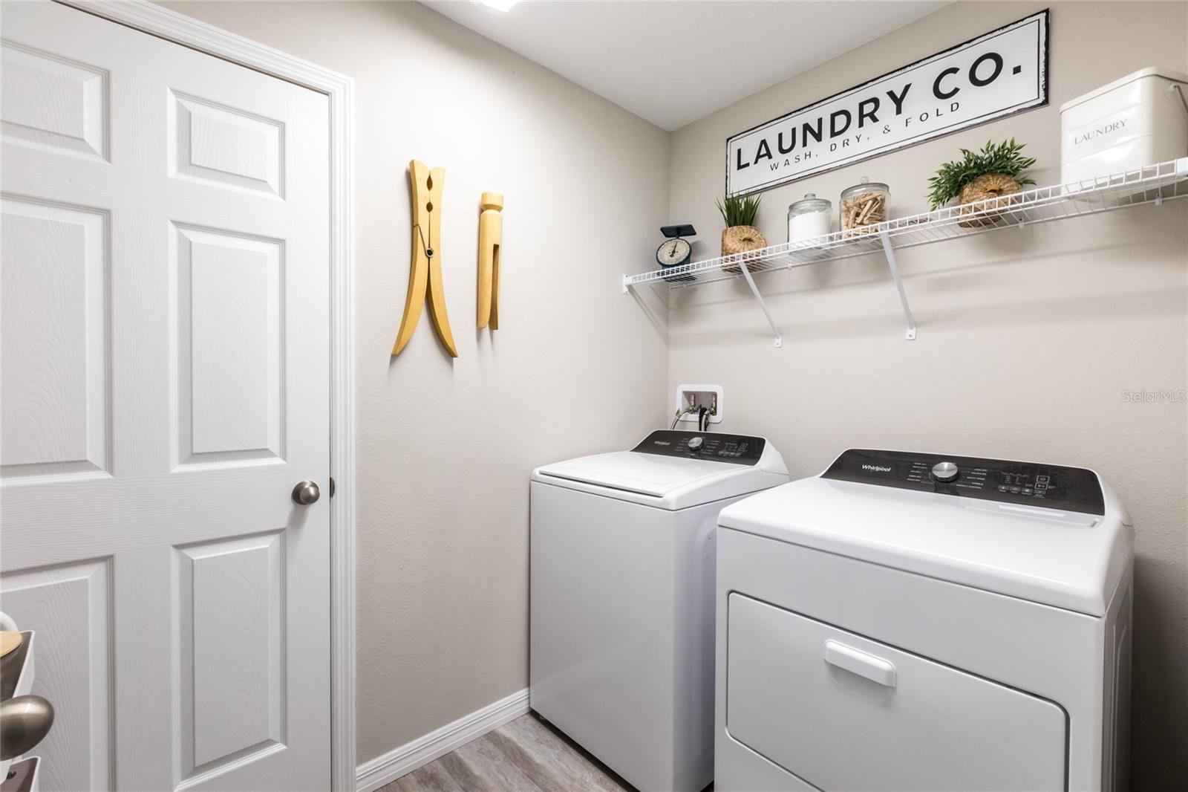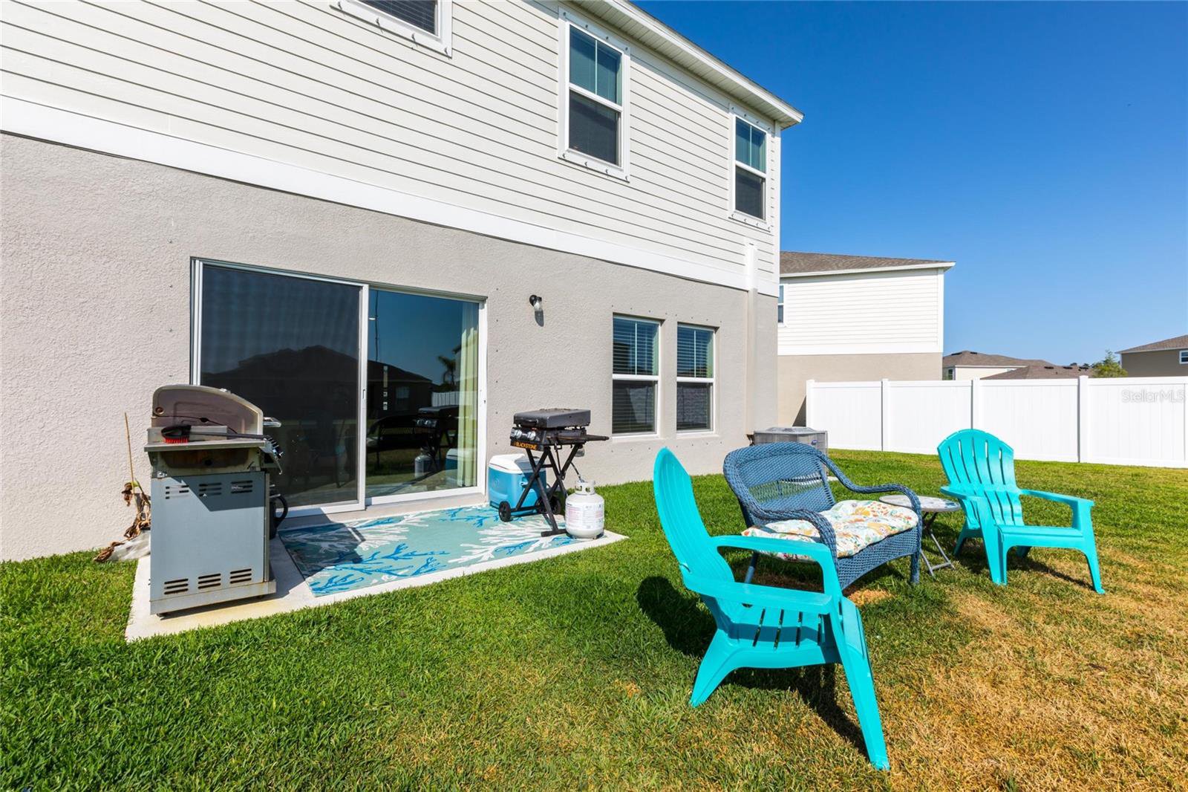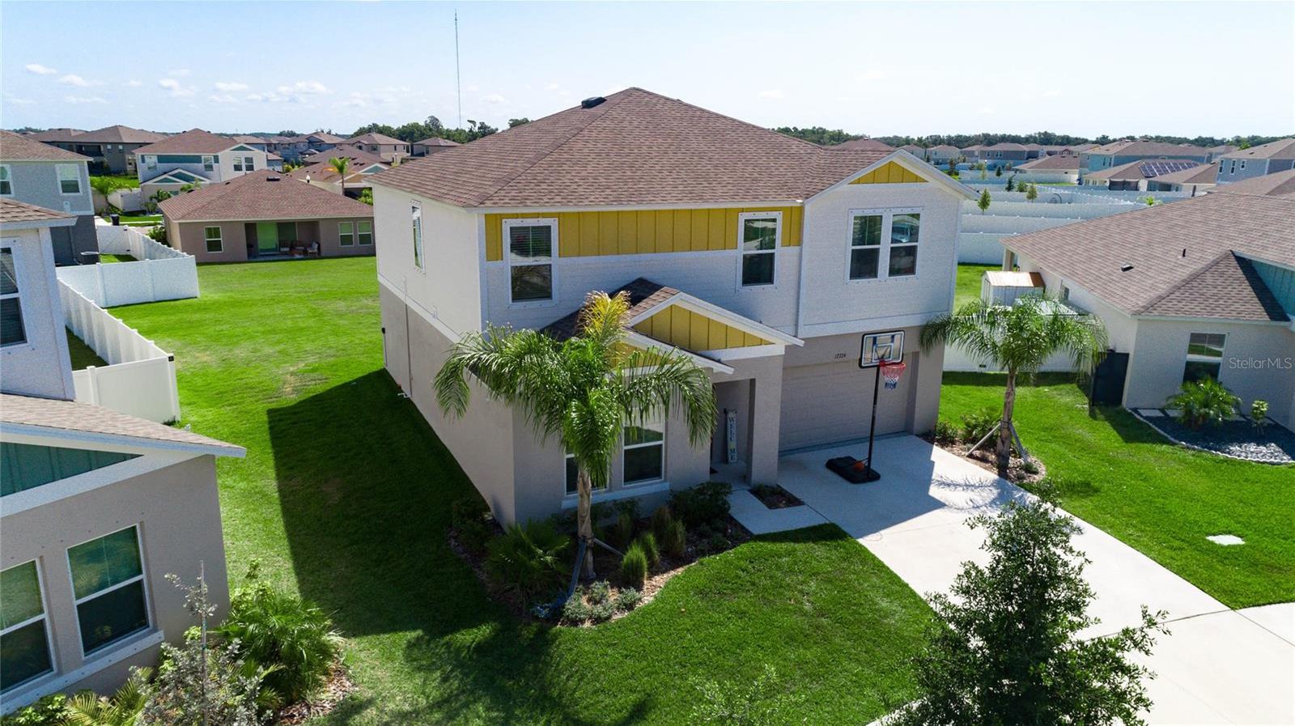12724 Tannencrest Drive, Riverview, FL 33579
- $460,000
- 5
- BD
- 3
- BA
- 2,470
- SqFt
- List Price
- $460,000
- Status
- Active
- Days on Market
- 10
- Price Change
- ▼ $5,000 1716246971
- MLS#
- T3524869
- Property Style
- Single Family
- Year Built
- 2022
- Bedrooms
- 5
- Bathrooms
- 3
- Living Area
- 2,470
- Lot Size
- 8,996
- Acres
- 0.21
- Total Acreage
- 0 to less than 1/4
- Legal Subdivision Name
- Triple Crk Village M-2
- MLS Area Major
- Riverview
Property Description
Welcome to this inviting 5-bedroom, 3-bathroom home for sale. Nearly new, being only 2 years old, this Casa Fresca Lucia B model showcases an open concept floor plan that brilliantly integrates the kitchen, dining, and family rooms, creating a cohesive and welcoming space ideal for both relaxation and entertaining. The main floor features one bedroom complete with a full bathroom, perfect for guests or as an office space. The upper floor boasts a loft area, adding flexible space for a media room, play area, or additional lounge, alongside the remaining bedrooms which promise ample privacy and comfort. Functionality pairs with style throughout with the home's modern design elements and practical layout. The large patio extends the living space outdoors, where you can entertain or unwind with ease. Located close to Dawson Elementary and nestled in a vibrant community that includes a pool, gym, and tennis courts—your lifestyle here can be as active as you choose. Hammock Club Park is a short walk away, offering a scenic spot for outdoor activities and relaxations. This property not only offers a beautiful residence but a dynamic neighborhood to match, ensuring a high-quality lifestyle for anyone looking to make it their new home. Make 12724 Tannencrest Dr your own and enjoy all the benefits and comforts this fantastic property has to offer.
Additional Information
- Taxes
- $7263
- Taxes
- $3,324
- Minimum Lease
- 1-2 Years
- HOA Fee
- $87
- HOA Payment Schedule
- Annually
- Maintenance Includes
- Pool
- Community Features
- Clubhouse, Community Mailbox, Deed Restrictions, Dog Park, Fitness Center, Park, Playground, Pool, Tennis Courts
- Property Description
- Two Story
- Zoning
- PD
- Interior Layout
- Ceiling Fans(s), Kitchen/Family Room Combo, PrimaryBedroom Upstairs, Stone Counters, Walk-In Closet(s)
- Interior Features
- Ceiling Fans(s), Kitchen/Family Room Combo, PrimaryBedroom Upstairs, Stone Counters, Walk-In Closet(s)
- Floor
- Carpet, Vinyl
- Appliances
- Dishwasher, Dryer, Electric Water Heater, Microwave, Range, Refrigerator, Washer
- Utilities
- BB/HS Internet Available, Electricity Connected, Public, Sewer Available, Street Lights, Water Connected
- Heating
- Electric
- Air Conditioning
- Central Air
- Exterior Construction
- Block, Stucco, Wood Frame
- Exterior Features
- Irrigation System
- Roof
- Shingle
- Foundation
- Slab
- Pool
- Community
- Garage Carport
- 2 Car Garage
- Garage Spaces
- 2
- Elementary School
- Warren Hope Dawson Elementary
- Middle School
- Barrington Middle
- High School
- Sumner High School
- Pets
- Not allowed
- Flood Zone Code
- x
- Parcel ID
- U-02-31-20-C46-000000-00246.0
- Legal Description
- TRIPLE CREEK VILLAGE M2 LOT 246
Mortgage Calculator
Listing courtesy of SIGNATURE REALTY ASSOCIATES.
StellarMLS is the source of this information via Internet Data Exchange Program. All listing information is deemed reliable but not guaranteed and should be independently verified through personal inspection by appropriate professionals. Listings displayed on this website may be subject to prior sale or removal from sale. Availability of any listing should always be independently verified. Listing information is provided for consumer personal, non-commercial use, solely to identify potential properties for potential purchase. All other use is strictly prohibited and may violate relevant federal and state law. Data last updated on






























/t.realgeeks.media/thumbnail/iffTwL6VZWsbByS2wIJhS3IhCQg=/fit-in/300x0/u.realgeeks.media/livebythegulf/web_pages/l2l-banner_800x134.jpg)