12275 Fairway Avenue, Brooksville, FL 34613
- $275,000
- 3
- BD
- 2
- BA
- 1,568
- SqFt
- List Price
- $275,000
- Status
- Pending
- Days on Market
- 6
- MLS#
- T3524913
- Property Style
- Manufactured Home - Post 1977
- Year Built
- 2020
- Bedrooms
- 3
- Bathrooms
- 2
- Living Area
- 1,568
- Lot Size
- 12,000
- Acres
- 0.28
- Total Acreage
- 1/4 to less than 1/2
- Legal Subdivision Name
- High Point Mh Sub
- MLS Area Major
- Brooksville/Spring Hill/Weeki Wachee
Property Description
Under contract-accepting backup offers. Welcome to your almost new, MOVE-IN READY 3/2 2020 Destiny home, situated on TWO lots totaling .28 acres, fenced back yard, in High Point- a 55+ golf course community were you own the land and a low HOA fee of only $45/month! Features include enclosed lanai/three seasons room, covered front farmers porch, covered rear porch, golf cart garage with extra enclosed storage unit, vinyl flooring throughout with some updated carpet in bedrooms, fresh paint inside, an open concept floor plan with large kitchen island, and split floor plan. Large primary bedroom ensuite boasts french doors, sitting area, and double sinks. Upgraded primary shower includes a foot bar for shaving convenience. Upgraded bidet toilets, and security system indoor and outdoor included! All bedrooms have walk-in closets. All appliances, including the installed, portable AC unit in the enclosed lanai conveys. Windows are rated to withstand category 4 wind speeds. High speed internet is available. Community amenities include tennis courts, shuffleboard, heated Olympic-sized pool, clubhouse, and community center. Optional golf and social memberships are also available. Come see for yourself the Perfectly, horizontally situated home on a double lot with no rear neighbors, today!
Additional Information
- Taxes
- $3203
- Minimum Lease
- 1-2 Years
- Hoa Fee
- $43
- HOA Payment Schedule
- Monthly
- Community Features
- Clubhouse, Deed Restrictions, Dog Park, Golf Carts OK, Golf, Pool, Tennis Courts, Golf Community
- Property Description
- One Story
- Zoning
- PDP
- Interior Layout
- Ceiling Fans(s)
- Interior Features
- Ceiling Fans(s)
- Floor
- Carpet, Vinyl
- Appliances
- Dishwasher, Dryer, Electric Water Heater, Microwave, Range, Refrigerator, Washer
- Utilities
- BB/HS Internet Available, Cable Available, Electricity Available, Electricity Connected
- Heating
- Central
- Air Conditioning
- Central Air
- Exterior Construction
- Vinyl Siding
- Exterior Features
- Other
- Roof
- Shingle
- Foundation
- Slab
- Pool
- Community
- Garage Carport
- 1 Car Carport, 1 Car Garage
- Garage Spaces
- 1
- Garage Dimensions
- 07x07
- Housing for Older Persons
- Yes
- Fences
- Chain Link, Fenced
- Pets
- Not allowed
- Flood Zone Code
- x
- Parcel ID
- R29-222-18-2551-0420-0190
- Legal Description
- HIGH POINT SUB UNIT 6 BLK 42 LOTS 19 & 20
Mortgage Calculator
Listing courtesy of JT REALTY & ASSOCIATES.
StellarMLS is the source of this information via Internet Data Exchange Program. All listing information is deemed reliable but not guaranteed and should be independently verified through personal inspection by appropriate professionals. Listings displayed on this website may be subject to prior sale or removal from sale. Availability of any listing should always be independently verified. Listing information is provided for consumer personal, non-commercial use, solely to identify potential properties for potential purchase. All other use is strictly prohibited and may violate relevant federal and state law. Data last updated on










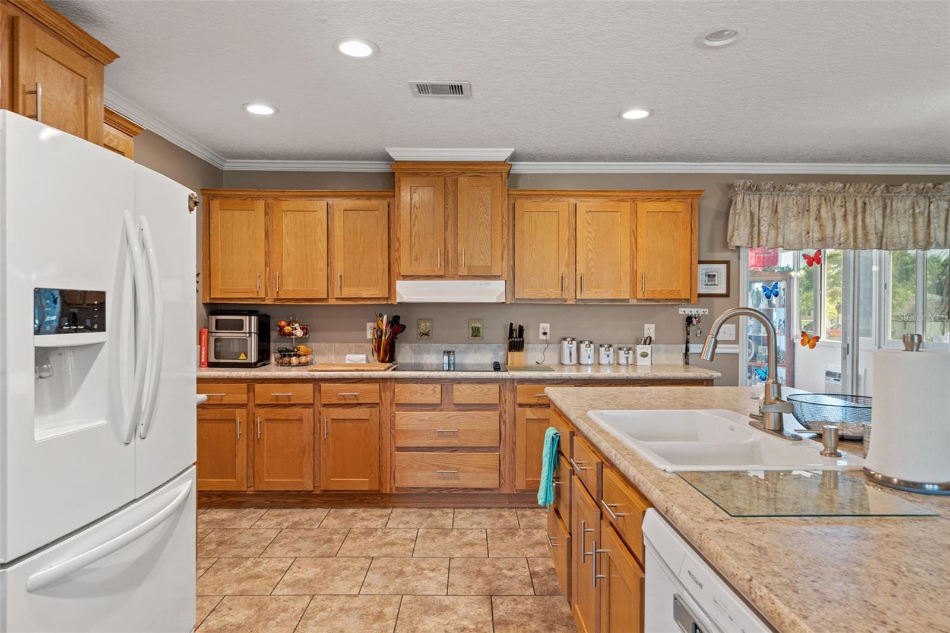

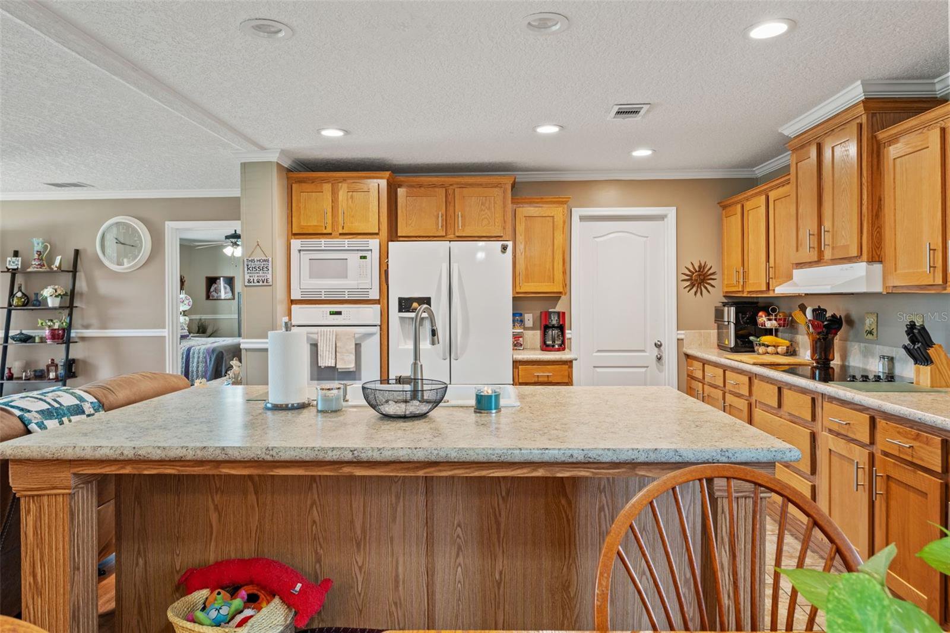












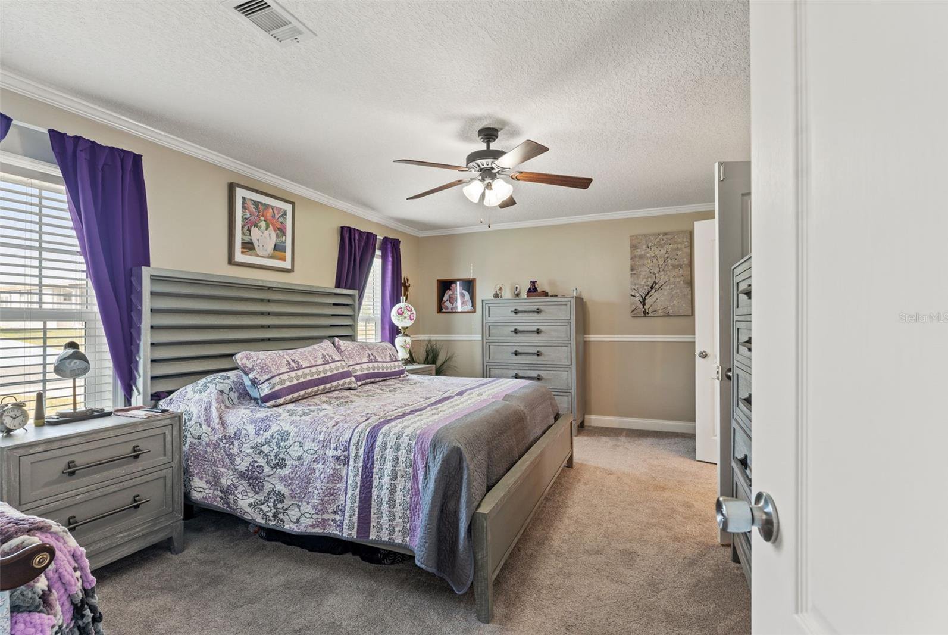

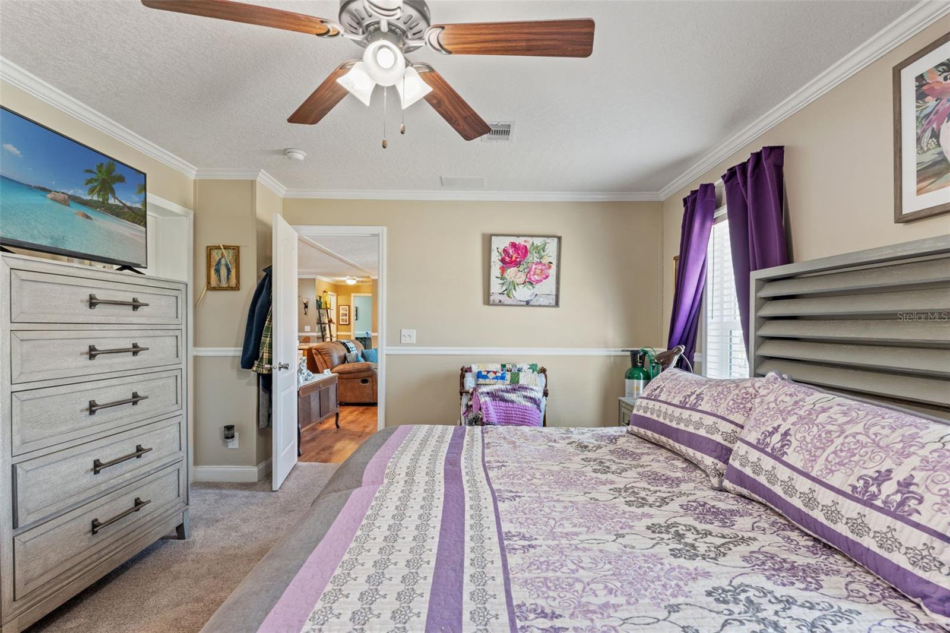







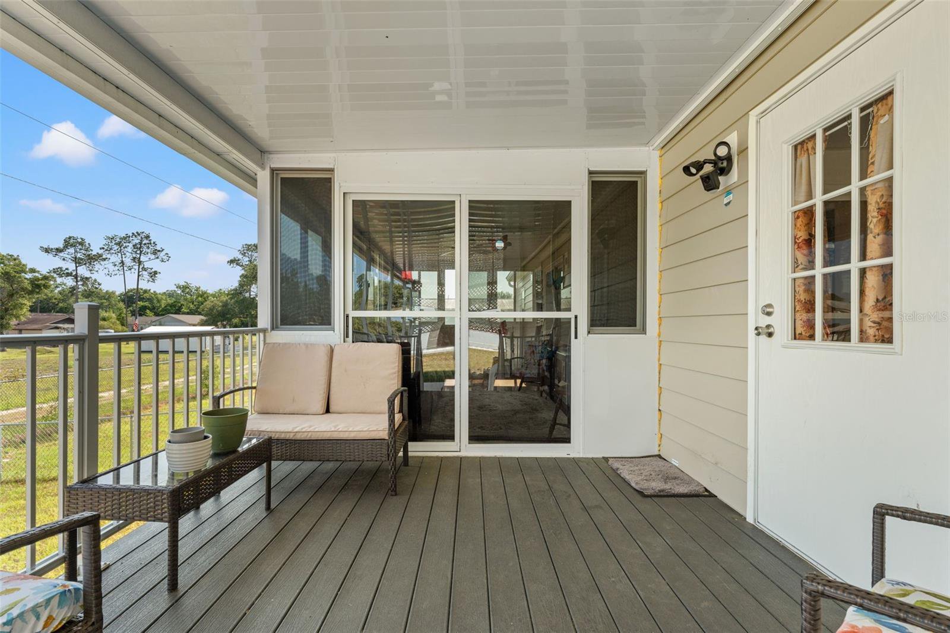


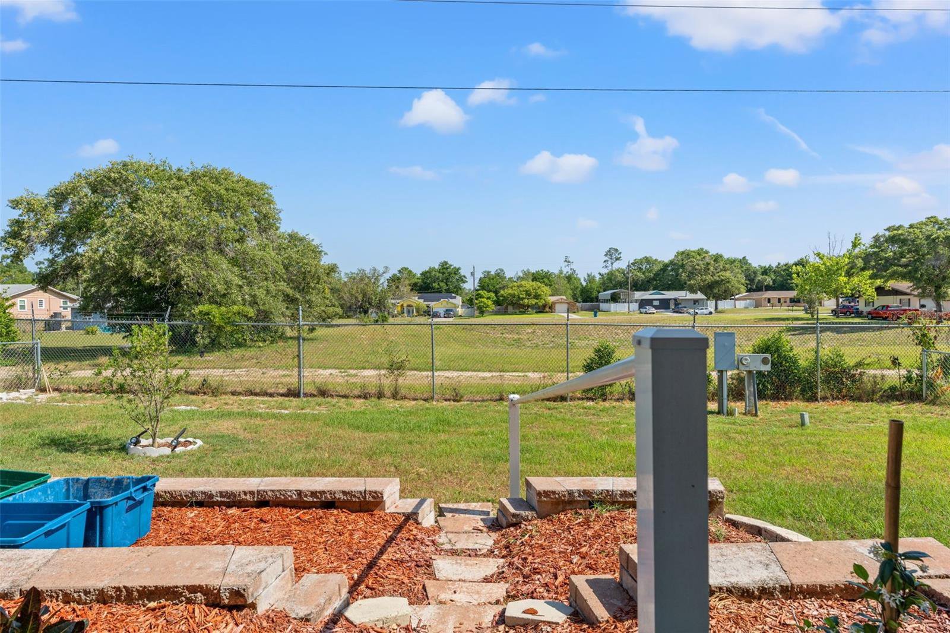













/t.realgeeks.media/thumbnail/iffTwL6VZWsbByS2wIJhS3IhCQg=/fit-in/300x0/u.realgeeks.media/livebythegulf/web_pages/l2l-banner_800x134.jpg)