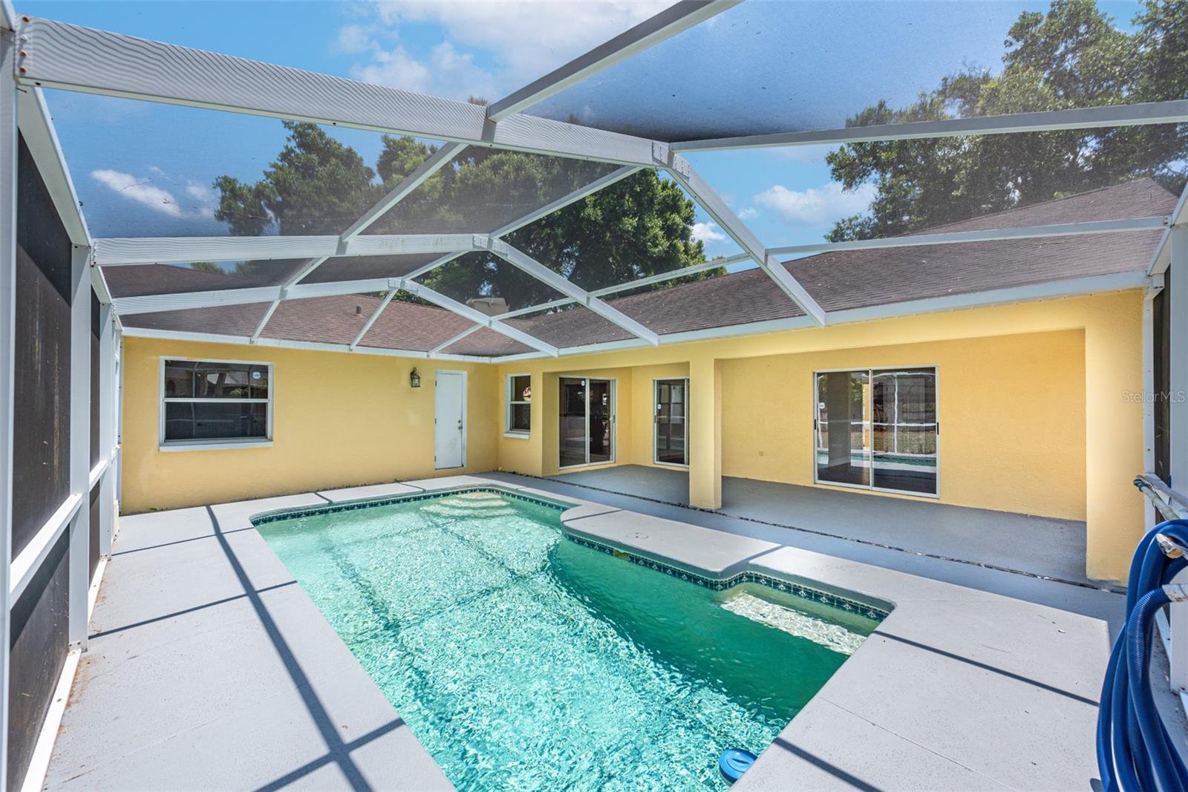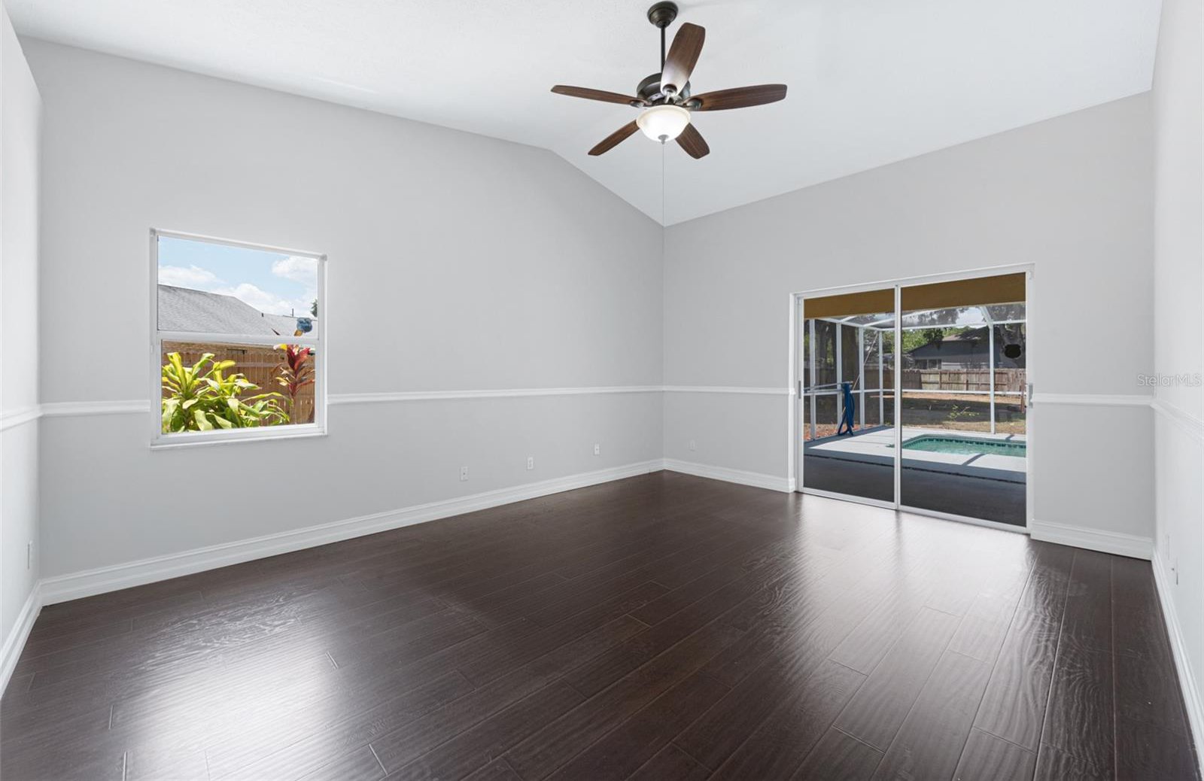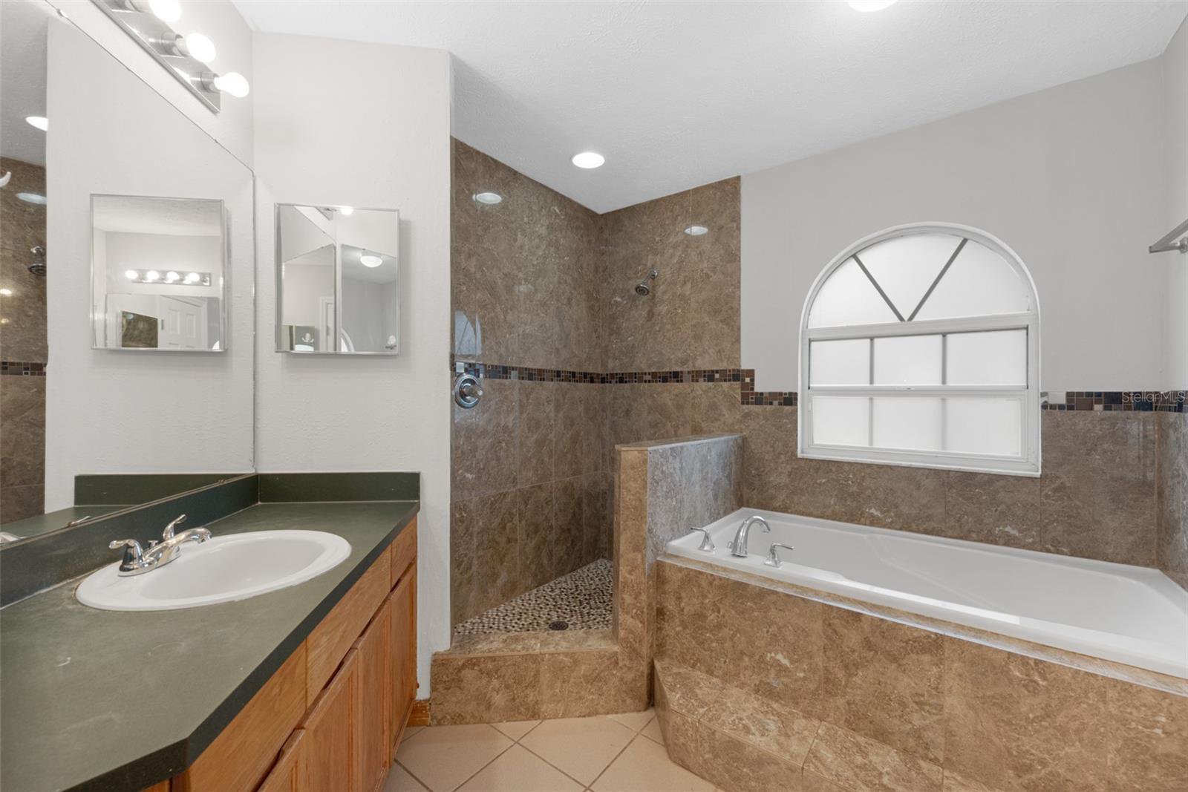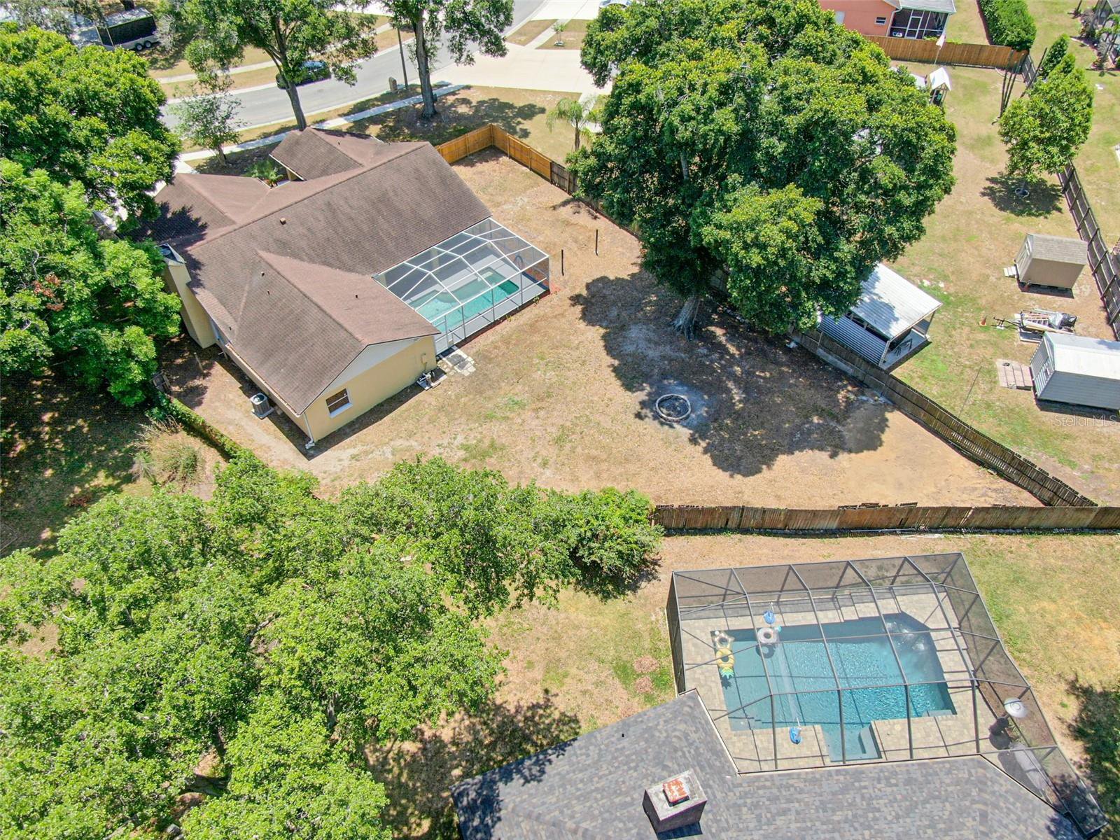2221 Glen Mist Drive, Valrico, FL 33594
- $519,000
- 4
- BD
- 3
- BA
- 2,296
- SqFt
- List Price
- $519,000
- Status
- Active
- Days on Market
- 11
- MLS#
- T3524966
- Property Style
- Single Family
- Year Built
- 1996
- Bedrooms
- 4
- Bathrooms
- 3
- Living Area
- 2,296
- Lot Size
- 20,956
- Acres
- 0.48
- Total Acreage
- 1/4 to less than 1/2
- Legal Subdivision Name
- Eastwood Glenn
- MLS Area Major
- Valrico
Property Description
Welcome to your ideal home! This stunning property is nestled in a peaceful, smaller-sized neighborhood with no HOA or CDD fees. Sitting on a large lot with a huge, fenced backyard, it's perfect for families, pets, or anyone who loves outdoor living. The yard is graced with mature oak trees that provide ample shade. Inside, the home features a split bedroom plan for privacy. The master suite is located on the left as you enter, while the remaining three bedrooms are in the rear wing. The office/den, with beautiful French doors, is just off the front foyer. The kitchen is open and airy, overlooking the breakfast nook and the family room with its inviting fireplace. There are three sets of sliding doors that lead out to the covered lanai, where you can enjoy the view of your private pool. The pool was resurfaced in 2018, adding to its appeal. The third full bath conveniently opens to the lanai, perfect for pool parties or outdoor entertaining. Other features include an inside utility room with washer/dryer connections, and the roof was replaced in 2017, while the air conditioning unit was replaced in 2018, the water heater was also replaced in 2019. These updates ensure that the home is move-in ready and energy-efficient.
Additional Information
- Taxes
- $7988
- Minimum Lease
- No Minimum
- Community Features
- No Deed Restriction
- Property Description
- One Story
- Zoning
- RSC-6
- Interior Layout
- Ceiling Fans(s), Split Bedroom, Thermostat, Walk-In Closet(s)
- Interior Features
- Ceiling Fans(s), Split Bedroom, Thermostat, Walk-In Closet(s)
- Floor
- Ceramic Tile, Laminate, Luxury Vinyl
- Appliances
- Convection Oven, Dishwasher, Disposal, Electric Water Heater, Microwave, Range, Refrigerator
- Utilities
- Cable Available, Electricity Connected, Phone Available, Sewer Connected, Water Connected
- Heating
- Electric, Heat Pump
- Air Conditioning
- Central Air
- Exterior Construction
- Block
- Exterior Features
- Rain Gutters, Sidewalk, Sliding Doors
- Roof
- Shingle
- Foundation
- Block
- Pool
- Private
- Pool Type
- In Ground
- Garage Carport
- 3 Car Garage
- Garage Spaces
- 3
- Elementary School
- Nelson-Hb
- Middle School
- Mulrennan-Hb
- High School
- Durant-HB
- Pets
- Allowed
- Flood Zone Code
- X
- Parcel ID
- U-32-29-21-343-000001-00003.0
- Legal Description
- EASTWOOD GLENN LOT 3 BLOCK 1
Mortgage Calculator
Listing courtesy of YELLOWFIN REALTY.
StellarMLS is the source of this information via Internet Data Exchange Program. All listing information is deemed reliable but not guaranteed and should be independently verified through personal inspection by appropriate professionals. Listings displayed on this website may be subject to prior sale or removal from sale. Availability of any listing should always be independently verified. Listing information is provided for consumer personal, non-commercial use, solely to identify potential properties for potential purchase. All other use is strictly prohibited and may violate relevant federal and state law. Data last updated on
































/t.realgeeks.media/thumbnail/iffTwL6VZWsbByS2wIJhS3IhCQg=/fit-in/300x0/u.realgeeks.media/livebythegulf/web_pages/l2l-banner_800x134.jpg)