1841 Mira Lago Cir, Ruskin, FL 33570
- $465,000
- 6
- BD
- 3
- BA
- 2,702
- SqFt
- List Price
- $465,000
- Status
- Active
- Days on Market
- 11
- MLS#
- T3525110
- Property Style
- Single Family
- Year Built
- 2006
- Bedrooms
- 6
- Bathrooms
- 3
- Living Area
- 2,702
- Lot Size
- 7,389
- Acres
- 0.17
- Total Acreage
- 0 to less than 1/4
- Legal Subdivision Name
- Mira Lago West Phase 1
- MLS Area Major
- Ruskin/Apollo Beach
Property Description
***BRAND NEW ROOF IN JUNE 2023, 2 BRAND NEW AC IN 2022*** Welcome to the Exclusive Gated community of Mira Lago. LOW HOA AND LOW CDD! This Ryland home has a total of 6-bedroom, 3-bathrooms, 3-car garage offers both space and privacy. Step inside to discover a spacious open floor plan, featuring a living room, dining room, family room and an eat-in area in the kitchen with corian countertops, wood cabinets and a pantry for added convenience. There is a 19 x 14 bedroom/bonus room with closet upstairs that can be used as a 6th bedroom or game room. There is 1 bedroom downstairs with full bath for someone who cannot go upstairs. Easy cleaning as there is a central vac that helps with cleaning of the house. Step through the sliding door and discover a large, fenced yard, screened lanai and see the abundance of surrounding fruit trees like mango, sugar apple and others. NOT in a flood zone. All kitchen appliances, washer,dryer and an extra refrigerator in the garage convey. Some updates include water heater in 2019, new tile on first floor in 2020. This community is located less than a mile from the marina and EG Simmons Park. Easy access to I-75, US-41, US-301, Selmon Expressway, MacDill AFB, and Tampa. Close to VA Annex, St Joseph Hospital, medical facilities, restaurants, shopping and our beautiful Gulf beaches!
Additional Information
- Taxes
- $4446
- Taxes
- $870
- Minimum Lease
- 1-2 Years
- HOA Fee
- $270
- HOA Payment Schedule
- Quarterly
- Community Features
- Deed Restrictions, Gated Community - No Guard, Playground, Pool, Sidewalks
- Property Description
- Two Story
- Zoning
- PD
- Interior Layout
- Ceiling Fans(s), Central Vaccum, Eat-in Kitchen, PrimaryBedroom Upstairs, Solid Surface Counters, Solid Wood Cabinets, Thermostat, Walk-In Closet(s)
- Interior Features
- Ceiling Fans(s), Central Vaccum, Eat-in Kitchen, PrimaryBedroom Upstairs, Solid Surface Counters, Solid Wood Cabinets, Thermostat, Walk-In Closet(s)
- Floor
- Carpet, Tile
- Appliances
- Dishwasher, Disposal, Dryer, Electric Water Heater, Microwave, Range, Refrigerator, Washer, Water Softener
- Utilities
- Cable Available, Electricity Connected, Public, Sewer Connected, Street Lights, Water Connected
- Heating
- Central, Heat Pump
- Air Conditioning
- Central Air
- Exterior Construction
- Block, Concrete, Stucco
- Exterior Features
- Irrigation System, Private Mailbox, Sidewalk, Sliding Doors
- Roof
- Shingle
- Foundation
- Slab
- Pool
- Community
- Garage Carport
- 3 Car Garage
- Garage Spaces
- 3
- Garage Features
- Driveway, Garage Door Opener
- Elementary School
- Thompson Elementary
- Middle School
- Shields-Hb
- High School
- Lennard-HB
- Fences
- Fenced, Vinyl
- Pets
- Not allowed
- Flood Zone Code
- X
- Parcel ID
- U 01 32 18 79F 000000 00065.0
- Legal Description
- MIRA LAGO WEST PHASE 1 LOT 65
Mortgage Calculator
Listing courtesy of EXIT BAYSHORE REALTY.
StellarMLS is the source of this information via Internet Data Exchange Program. All listing information is deemed reliable but not guaranteed and should be independently verified through personal inspection by appropriate professionals. Listings displayed on this website may be subject to prior sale or removal from sale. Availability of any listing should always be independently verified. Listing information is provided for consumer personal, non-commercial use, solely to identify potential properties for potential purchase. All other use is strictly prohibited and may violate relevant federal and state law. Data last updated on






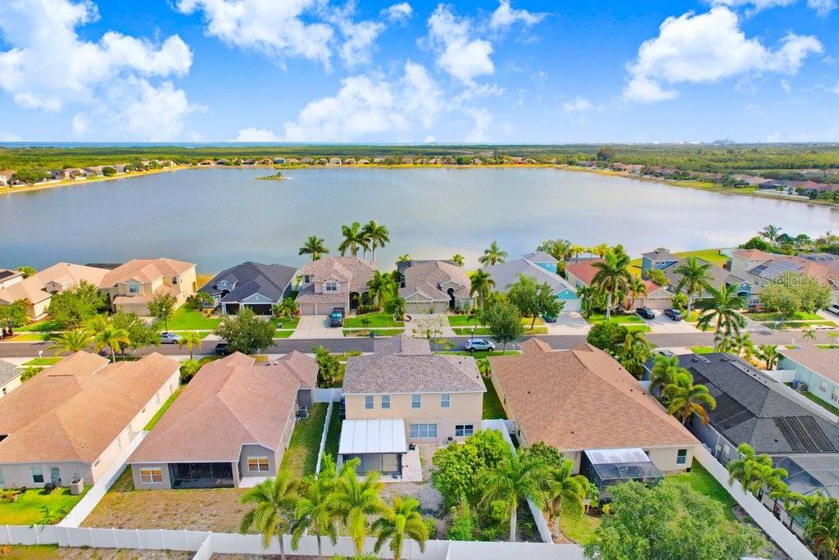
















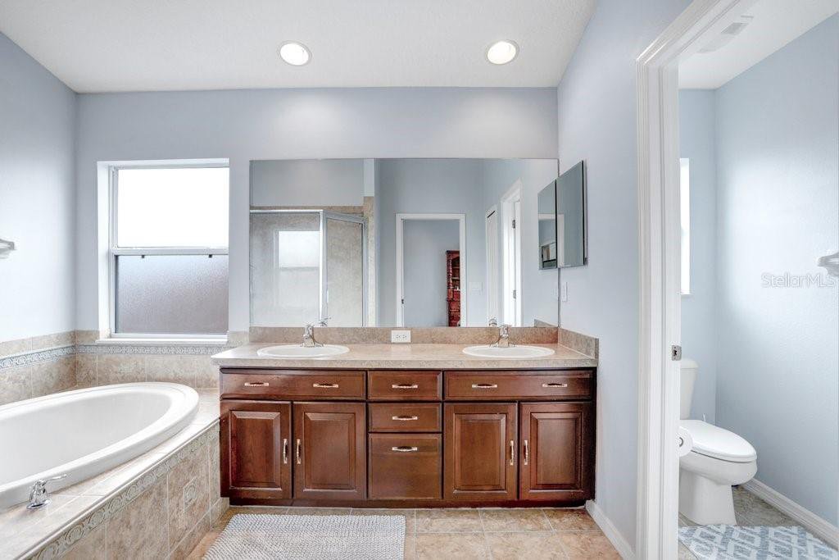



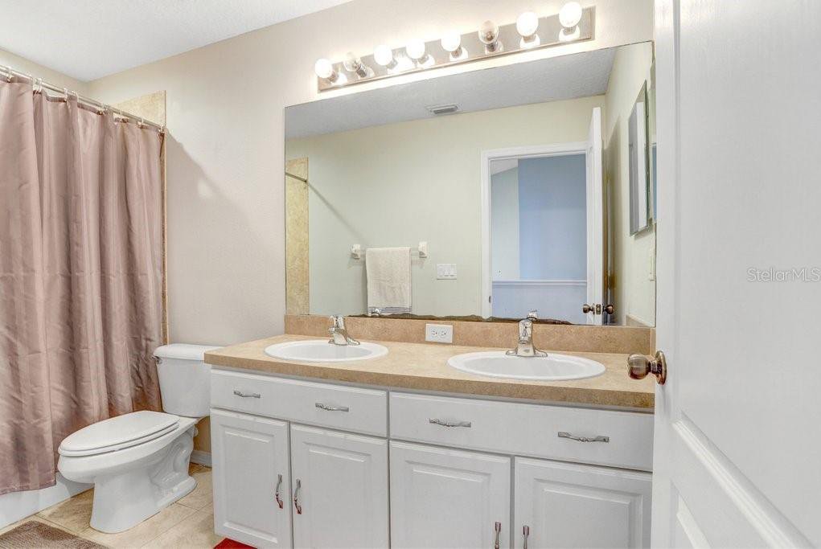


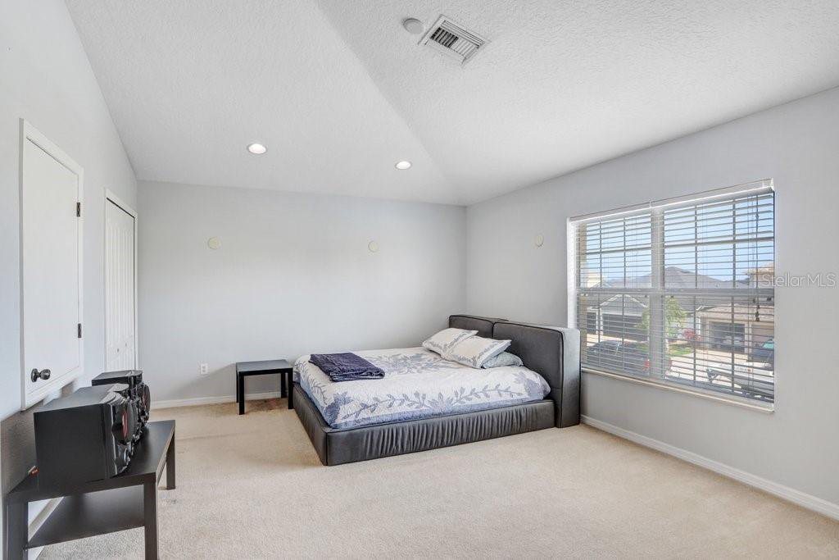
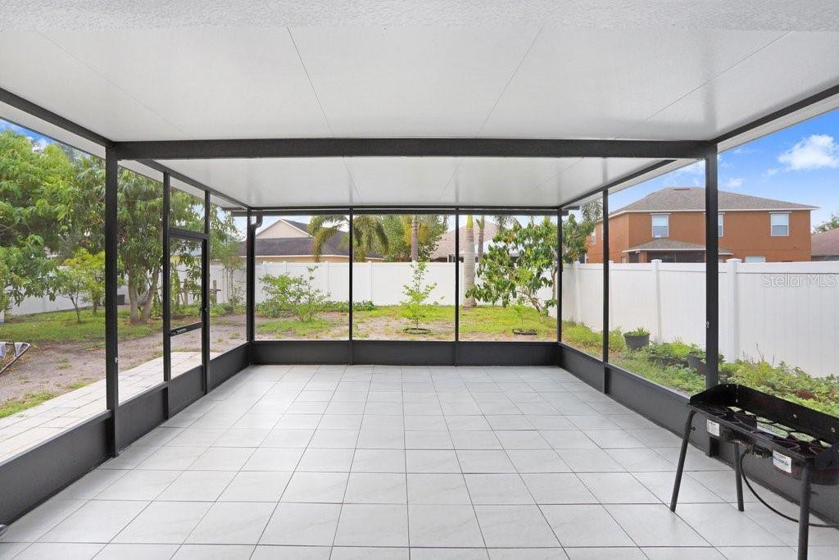

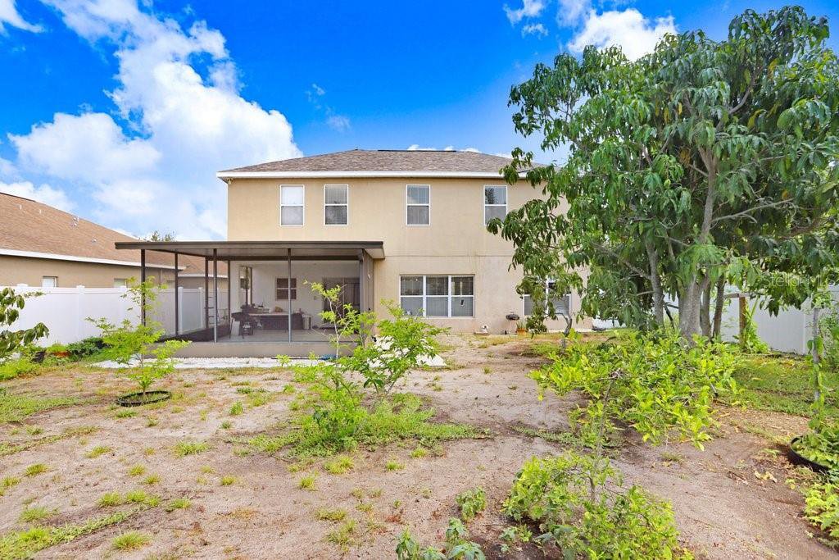




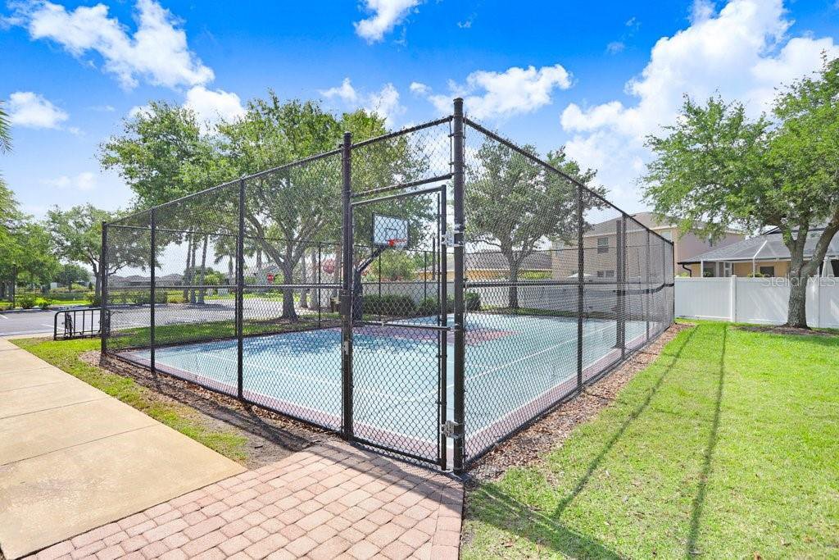

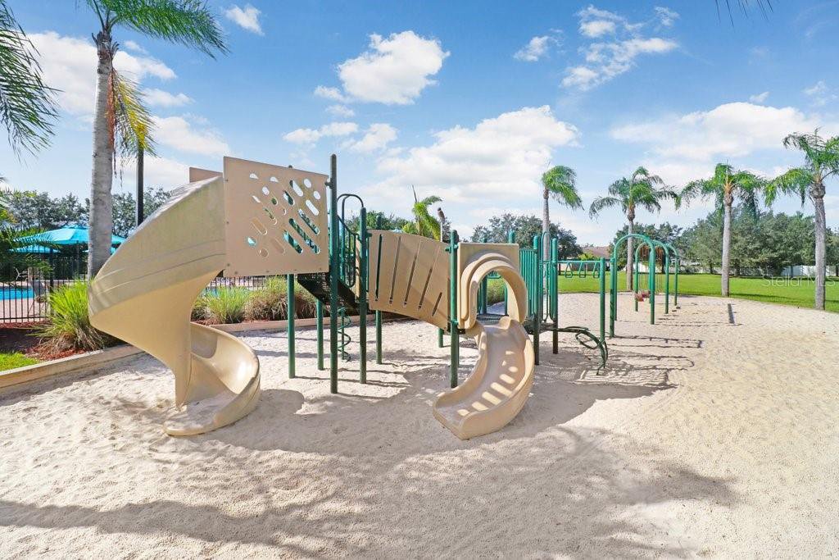
/t.realgeeks.media/thumbnail/iffTwL6VZWsbByS2wIJhS3IhCQg=/fit-in/300x0/u.realgeeks.media/livebythegulf/web_pages/l2l-banner_800x134.jpg)