8204 Barnside View Lane, Gibsonton, FL 33534
- $389,900
- 4
- BD
- 2
- BA
- 2,022
- SqFt
- List Price
- $389,900
- Status
- Active
- Days on Market
- 12
- MLS#
- T3525158
- Property Style
- Single Family
- Architectural Style
- Ranch
- Year Built
- 2018
- Bedrooms
- 4
- Bathrooms
- 2
- Living Area
- 2,022
- Lot Size
- 5,500
- Acres
- 0.13
- Total Acreage
- 0 to less than 1/4
- Building Name
- Ryan
- Legal Subdivision Name
- Carriage Pointe South Ph 2d1
- MLS Area Major
- Gibsonton
Property Description
This lovely home offers 2022 square feet of living space with 4 bedrooms and 2 bathrooms. The spacious great room floor plan features an open concept kitchen, dining area, and living room, creating an ideal space for entertaining. The split bedroom layout provides privacy and seclusion. The spacious kitchen is equipped with stainless steel appliances, closet pantry, and ample cabinet space. The adjacent dining area easily seats 6-8 people. The living room boasts vaulted ceilings. The master suite includes a walk-in closet and en suite bathroom with dual vanities, a soaking tub, and walk-in shower. Three additional bedrooms and a full bathroom complete the home. New vinyl flooring throughout the home and carpets in the bedrooms. Enjoy pleasant evenings on the screen-enclosed back porch and PVC-fenced in backyard for privacy. The backyard features an in-ground sprinkler system and provides a great space for pets and entertaining family and friends. Nestled in the charming community of Carriage Pointe a hidden gem of a neighborhood that residents have come to treasure. Known for its peaceful atmosphere and family-friendly vibe, Carriage Pointe offers the perfect blend of community and serenity. The community features fitness center, pool, tennis courts, and more. Contact us today to schedule a private showing of this beautiful property.
Additional Information
- Taxes
- $6142
- Taxes
- $2,419
- Minimum Lease
- 1-2 Years
- HOA Fee
- $115
- HOA Payment Schedule
- Annually
- Maintenance Includes
- Common Area Taxes, Pool, Recreational Facilities
- Location
- In County, Landscaped, Sidewalk, Paved
- Community Features
- Association Recreation - Owned, Clubhouse, Community Mailbox, Deed Restrictions, Dog Park, Fitness Center, Playground, Pool, Sidewalks, Tennis Courts
- Property Description
- One Story
- Zoning
- PD
- Interior Layout
- Ceiling Fans(s), Crown Molding, Eat-in Kitchen, Kitchen/Family Room Combo, Open Floorplan, Split Bedroom, Thermostat, Vaulted Ceiling(s), Walk-In Closet(s)
- Interior Features
- Ceiling Fans(s), Crown Molding, Eat-in Kitchen, Kitchen/Family Room Combo, Open Floorplan, Split Bedroom, Thermostat, Vaulted Ceiling(s), Walk-In Closet(s)
- Floor
- Carpet, Tile, Vinyl
- Appliances
- Dishwasher, Disposal, Exhaust Fan, Microwave, Range, Refrigerator
- Utilities
- Cable Available, Electricity Connected, Fiber Optics, Public, Street Lights, Underground Utilities, Water Connected
- Heating
- Central
- Air Conditioning
- Central Air
- Exterior Construction
- Block, Stucco
- Exterior Features
- Hurricane Shutters, Irrigation System, Rain Gutters, Sidewalk, Sliding Doors
- Roof
- Shingle
- Foundation
- Slab
- Pool
- Community
- Garage Carport
- 2 Car Garage
- Garage Spaces
- 2
- Garage Features
- Curb Parking, Driveway, Garage Door Opener
- Garage Dimensions
- 19x20
- Elementary School
- Corr-Hb
- Middle School
- Eisenhower-Hb
- High School
- East Bay-HB
- Fences
- Fenced, Vinyl
- Pets
- Allowed
- Parcel ID
- U-36-30-19-A59-N00000-00023.0
- Legal Description
- CARRIAGE POINTE SOUTH PHASE 2D1 LOT 23 BLOCK N
Mortgage Calculator
Listing courtesy of HOMM REAL ESTATE SERVICES.
StellarMLS is the source of this information via Internet Data Exchange Program. All listing information is deemed reliable but not guaranteed and should be independently verified through personal inspection by appropriate professionals. Listings displayed on this website may be subject to prior sale or removal from sale. Availability of any listing should always be independently verified. Listing information is provided for consumer personal, non-commercial use, solely to identify potential properties for potential purchase. All other use is strictly prohibited and may violate relevant federal and state law. Data last updated on
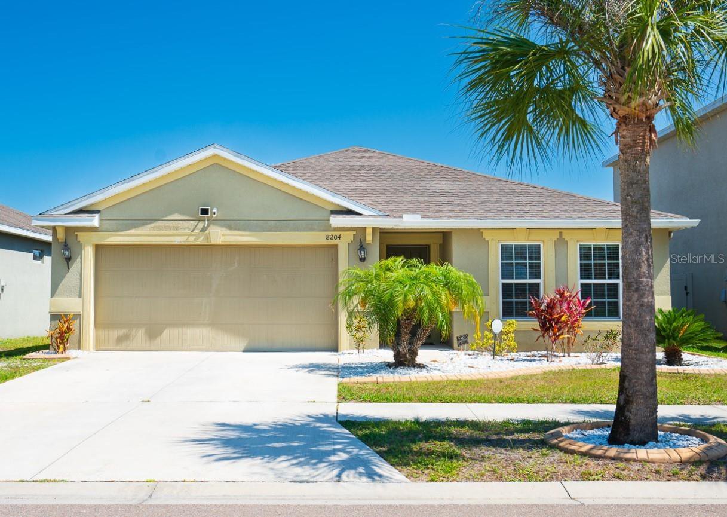

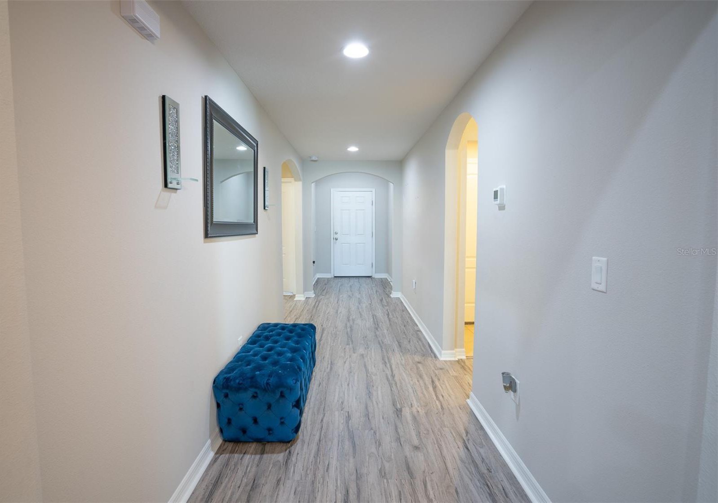
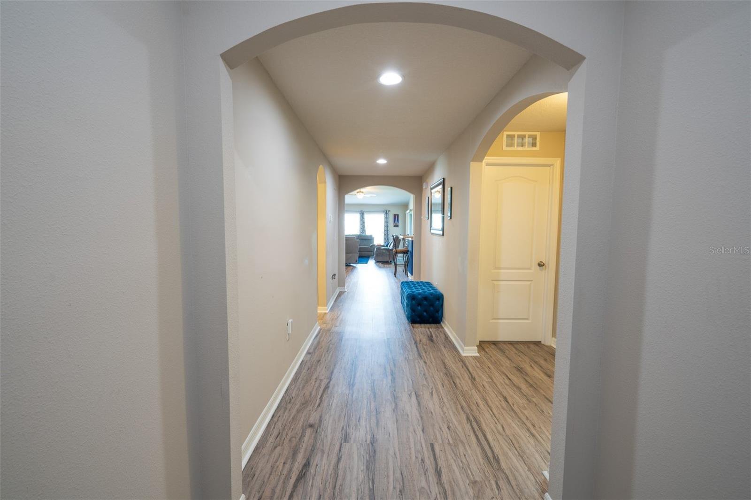
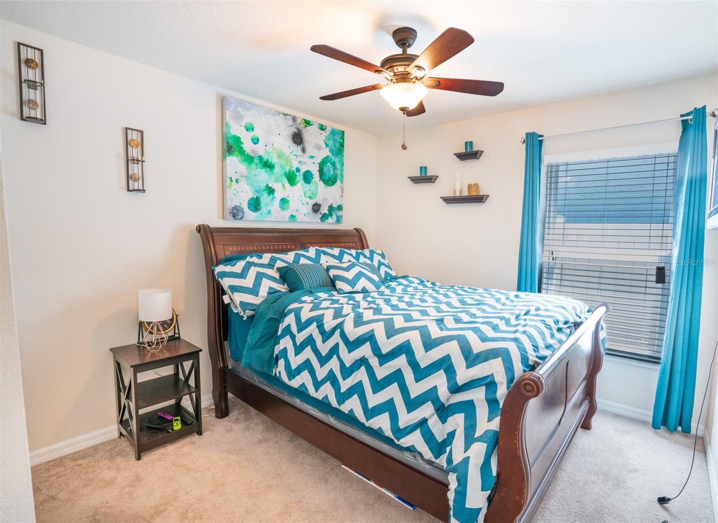



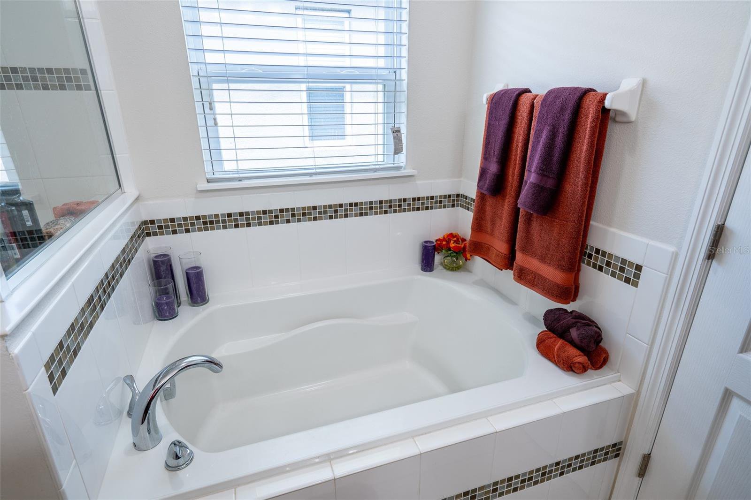


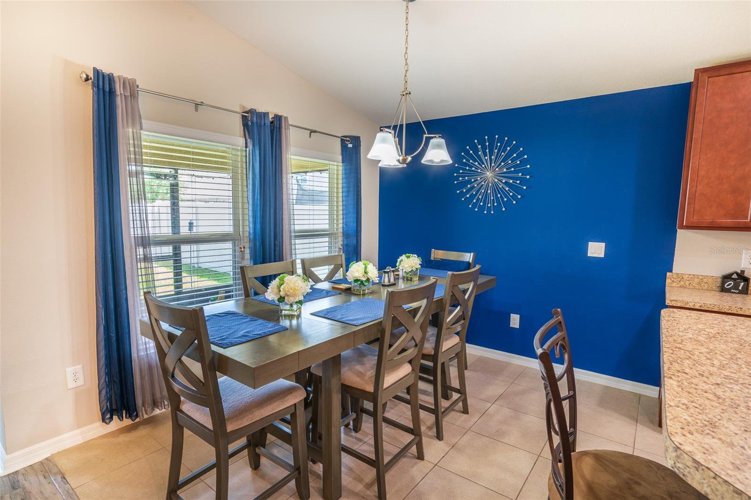
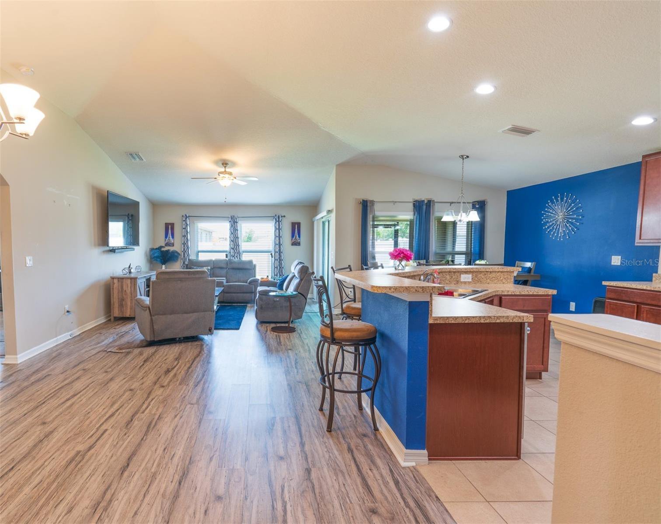


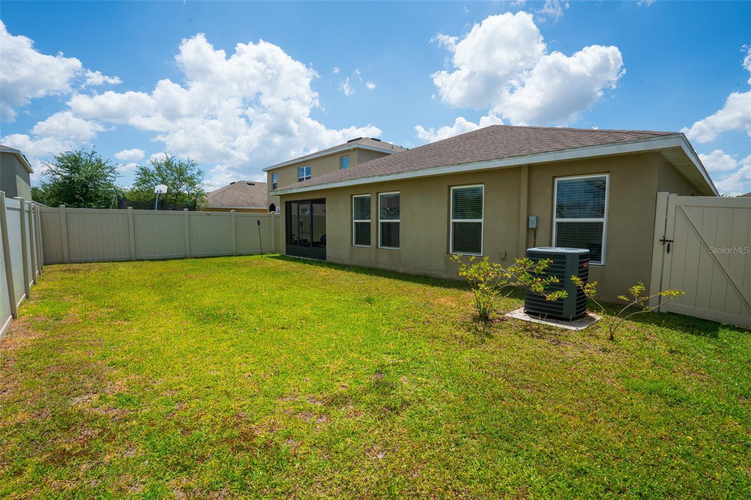
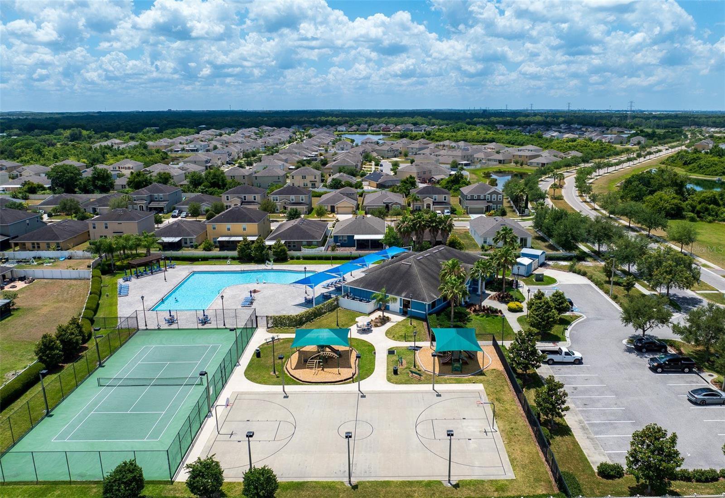

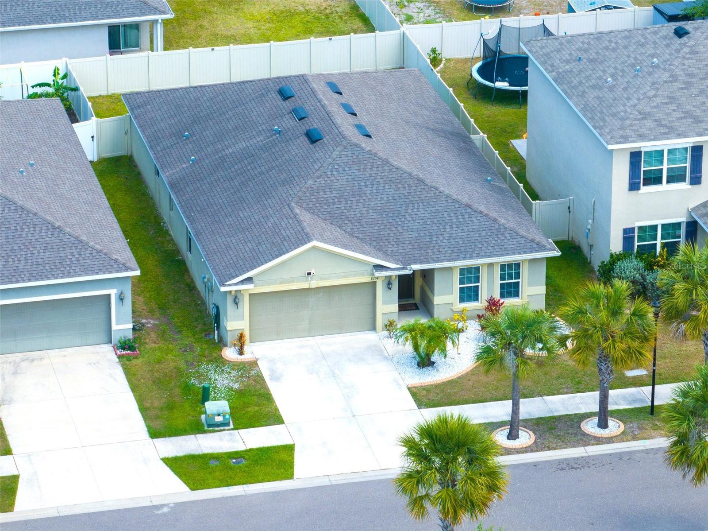
/t.realgeeks.media/thumbnail/iffTwL6VZWsbByS2wIJhS3IhCQg=/fit-in/300x0/u.realgeeks.media/livebythegulf/web_pages/l2l-banner_800x134.jpg)